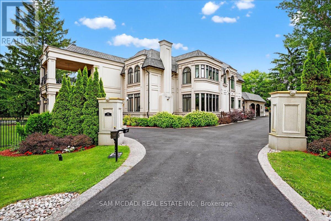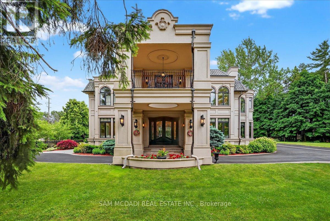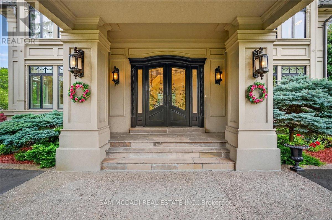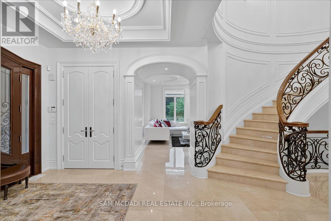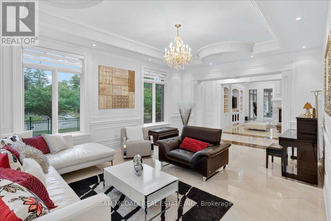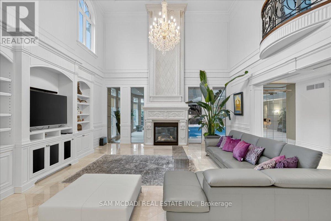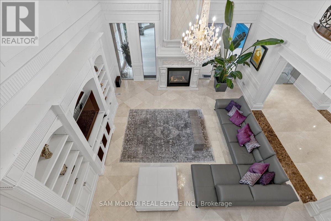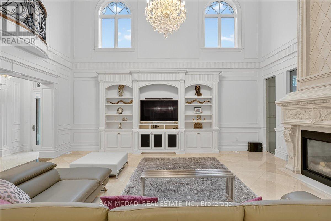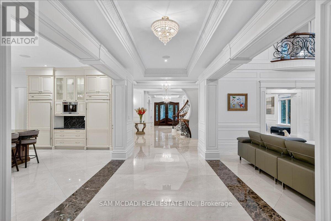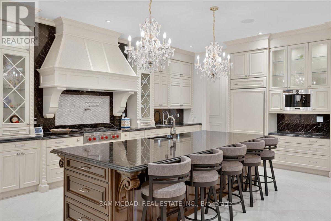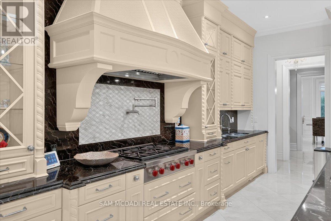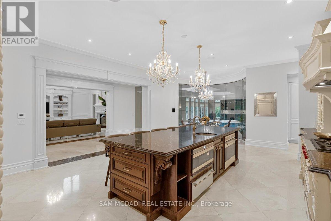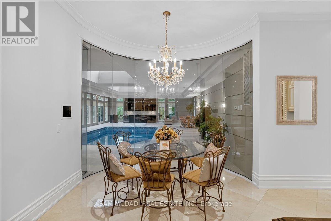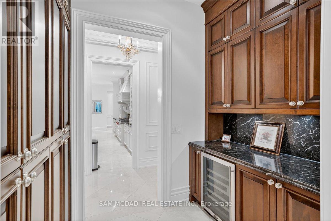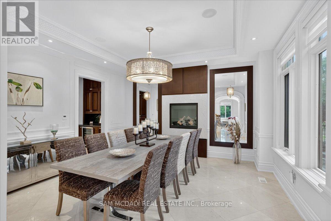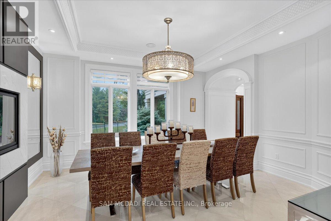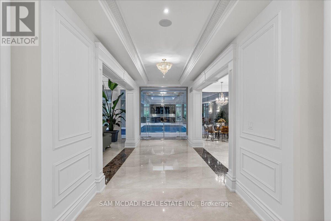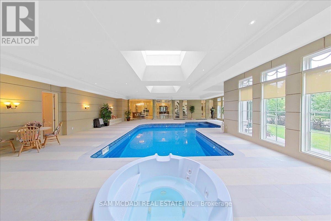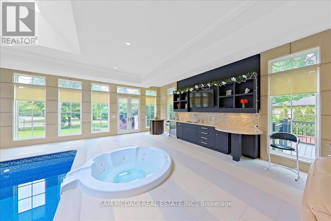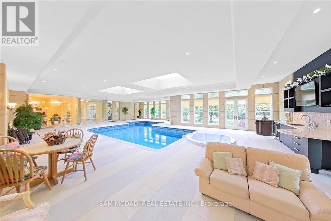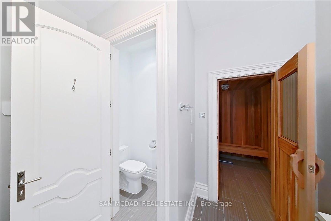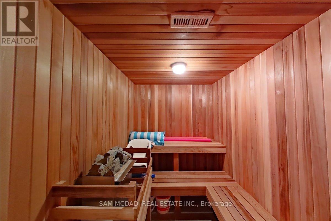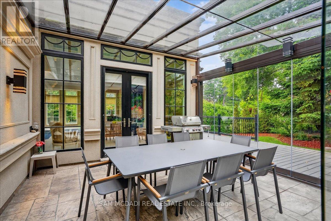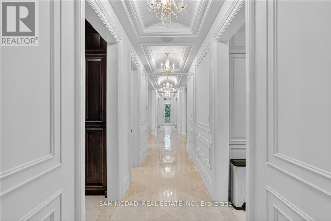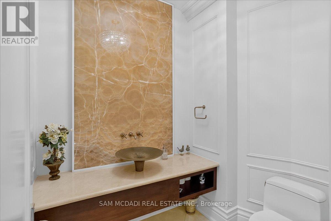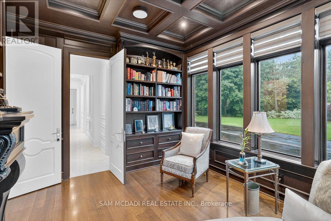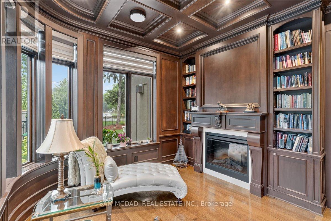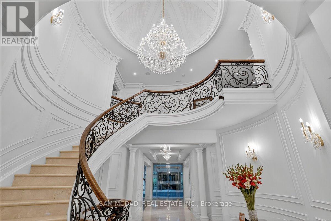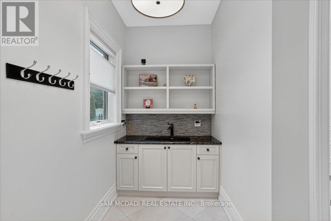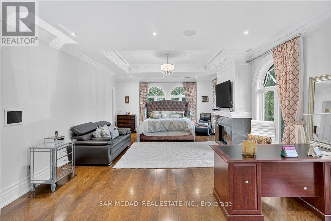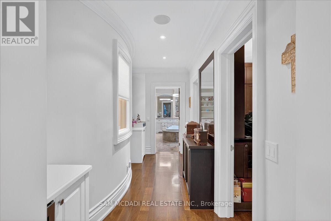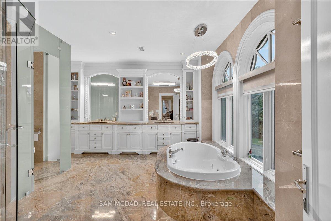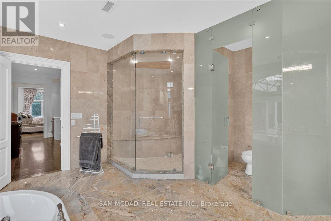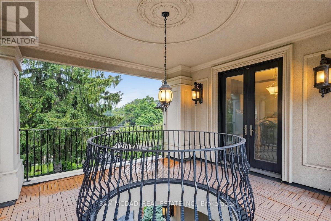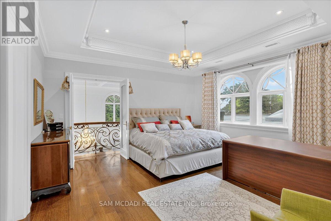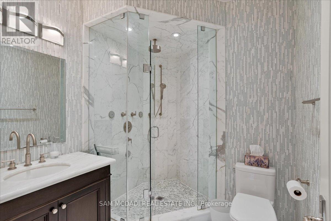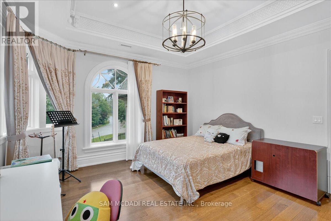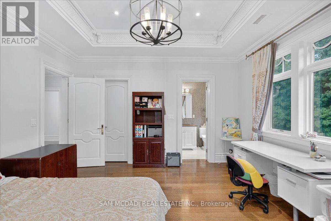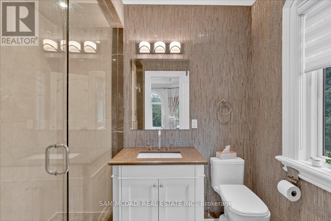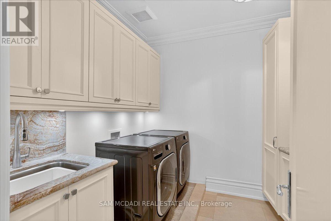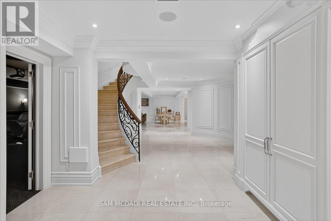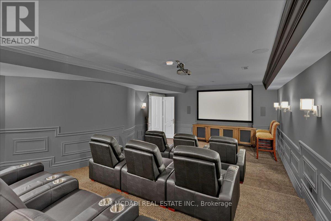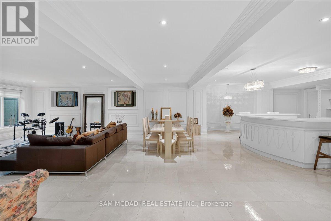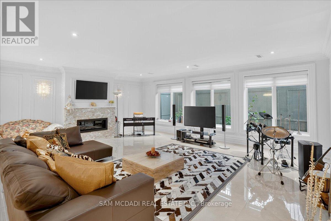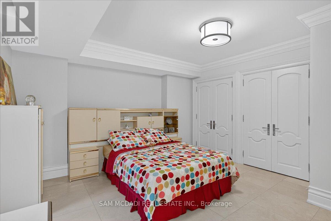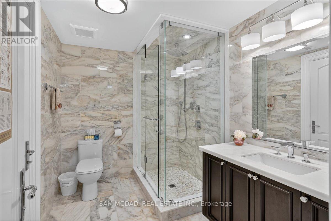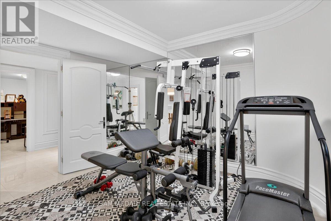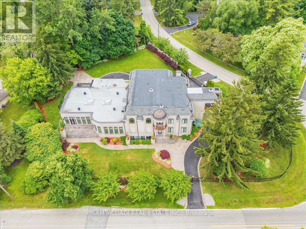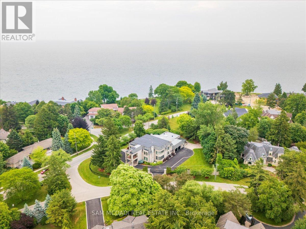432 Bob-O-Link Road Mississauga, Ontario L5J 2P2
$10,888,000
Set in South Mississauga's exclusive Rattray Marsh enclave, this mesmerizing custom built estate offers nearly 10,000 SF of luxurious living space & resort-like amenities rarely found in the GTA. Gated, grande & architecturally refined, this residence showcases timeless interior & exterior finishes including exceptional curb appeal of well-manicured lands. Upon entering, a dramatic open to above front foyer with sweeping staircase & coffered ceilings welcomes you in. Prodigious elite living spaces feature statement finishes including intricate wainscotting, built-in surround sound, expansive windows & custom millwork throughout. Designed for the ultimate chef's culinary experience, the kitchen integrates high-end appliances, custom countertops & an oversized island with ample space to gather around. The family room with floor to ceiling gas fireplace and 20ft ceilings can be seen from the kitchen & provides an overview of the indoor swimming pool. Designed for year-round entertainment, the indoor pool area boasts a wet bar, a sauna, a 3pc bathroom & a lounge area with direct access to the meticulously kept grounds. Ascend above & step into the Owners Suite elevated with a 6pc ensuite, a boutique inspired walk-in closet & a private balcony. Each additional bedroom on this level showcases its own design details with ensuites & walk-in closets. The lower level completes this home & tailors to a wide range of entertainment options including a large recreational area, a wet bar, an exercise room, a guest bedroom, a theatre & more. An abundance of sought-after amenities can be found throughout including a smart home automation system, multiple gas fireplaces, a secondary kitchen, radiant floors, custom lighting, & more. Situated moments from superb private & public schools, lakefront parks, Clarkson Village and Port Credits renowned restaurants, this home is tailored for the most discerning of Buyers looking for the absolute best in location, size, and amenities. (id:35762)
Property Details
| MLS® Number | W12278021 |
| Property Type | Single Family |
| Neigbourhood | Clarkson |
| Community Name | Clarkson |
| AmenitiesNearBy | Park, Schools |
| Features | Wooded Area, Irregular Lot Size, Conservation/green Belt, Guest Suite, Sump Pump, Sauna |
| ParkingSpaceTotal | 12 |
| PoolType | Indoor Pool |
| Structure | Deck |
| WaterFrontType | Waterfront |
Building
| BathroomTotal | 9 |
| BedroomsAboveGround | 4 |
| BedroomsBelowGround | 1 |
| BedroomsTotal | 5 |
| Age | 6 To 15 Years |
| Amenities | Fireplace(s) |
| Appliances | Garage Door Opener Remote(s), Oven - Built-in, Range, Dishwasher, Freezer, Garage Door Opener, Oven, Stove, Window Coverings, Refrigerator |
| BasementDevelopment | Finished |
| BasementType | N/a (finished) |
| ConstructionStyleAttachment | Detached |
| CoolingType | Central Air Conditioning |
| ExteriorFinish | Stucco |
| FireProtection | Security System, Smoke Detectors |
| FireplacePresent | Yes |
| FireplaceTotal | 4 |
| FlooringType | Hardwood |
| FoundationType | Poured Concrete |
| HalfBathTotal | 3 |
| HeatingFuel | Natural Gas |
| HeatingType | Forced Air |
| StoriesTotal | 2 |
| SizeInterior | 5000 - 100000 Sqft |
| Type | House |
| UtilityWater | Municipal Water |
Parking
| Attached Garage | |
| Garage |
Land
| Acreage | No |
| FenceType | Fully Fenced, Fenced Yard |
| LandAmenities | Park, Schools |
| LandscapeFeatures | Landscaped |
| Sewer | Sanitary Sewer |
| SizeDepth | 135 Ft ,7 In |
| SizeFrontage | 190 Ft |
| SizeIrregular | 190 X 135.6 Ft |
| SizeTotalText | 190 X 135.6 Ft|under 1/2 Acre |
Rooms
| Level | Type | Length | Width | Dimensions |
|---|---|---|---|---|
| Second Level | Primary Bedroom | 5.07 m | 8.67 m | 5.07 m x 8.67 m |
| Second Level | Bedroom 2 | 4.24 m | 4.66 m | 4.24 m x 4.66 m |
| Second Level | Bedroom 3 | 5.6 m | 4.87 m | 5.6 m x 4.87 m |
| Second Level | Bedroom 4 | 6.92 m | 4.85 m | 6.92 m x 4.85 m |
| Basement | Bedroom 5 | 4.74 m | 5.39 m | 4.74 m x 5.39 m |
| Basement | Recreational, Games Room | 9.27 m | 7.15 m | 9.27 m x 7.15 m |
| Basement | Exercise Room | 3.12 m | 3.84 m | 3.12 m x 3.84 m |
| Basement | Media | 5.7 m | 8.26 m | 5.7 m x 8.26 m |
| Main Level | Kitchen | 5.65 m | 6.18 m | 5.65 m x 6.18 m |
| Main Level | Eating Area | 4.66 m | 2.81 m | 4.66 m x 2.81 m |
| Main Level | Dining Room | 4.99 m | 4.87 m | 4.99 m x 4.87 m |
| Main Level | Living Room | 4.99 m | 6.66 m | 4.99 m x 6.66 m |
| Main Level | Family Room | 6.01 m | 7.2 m | 6.01 m x 7.2 m |
| Main Level | Office | 3.59 m | 4.03 m | 3.59 m x 4.03 m |
Utilities
| Cable | Installed |
| Electricity | Installed |
| Sewer | Installed |
https://www.realtor.ca/real-estate/28591192/432-bob-o-link-road-mississauga-clarkson-clarkson
Interested?
Contact us for more information
Sam Allan Mcdadi
Salesperson
110 - 5805 Whittle Rd
Mississauga, Ontario L4Z 2J1

