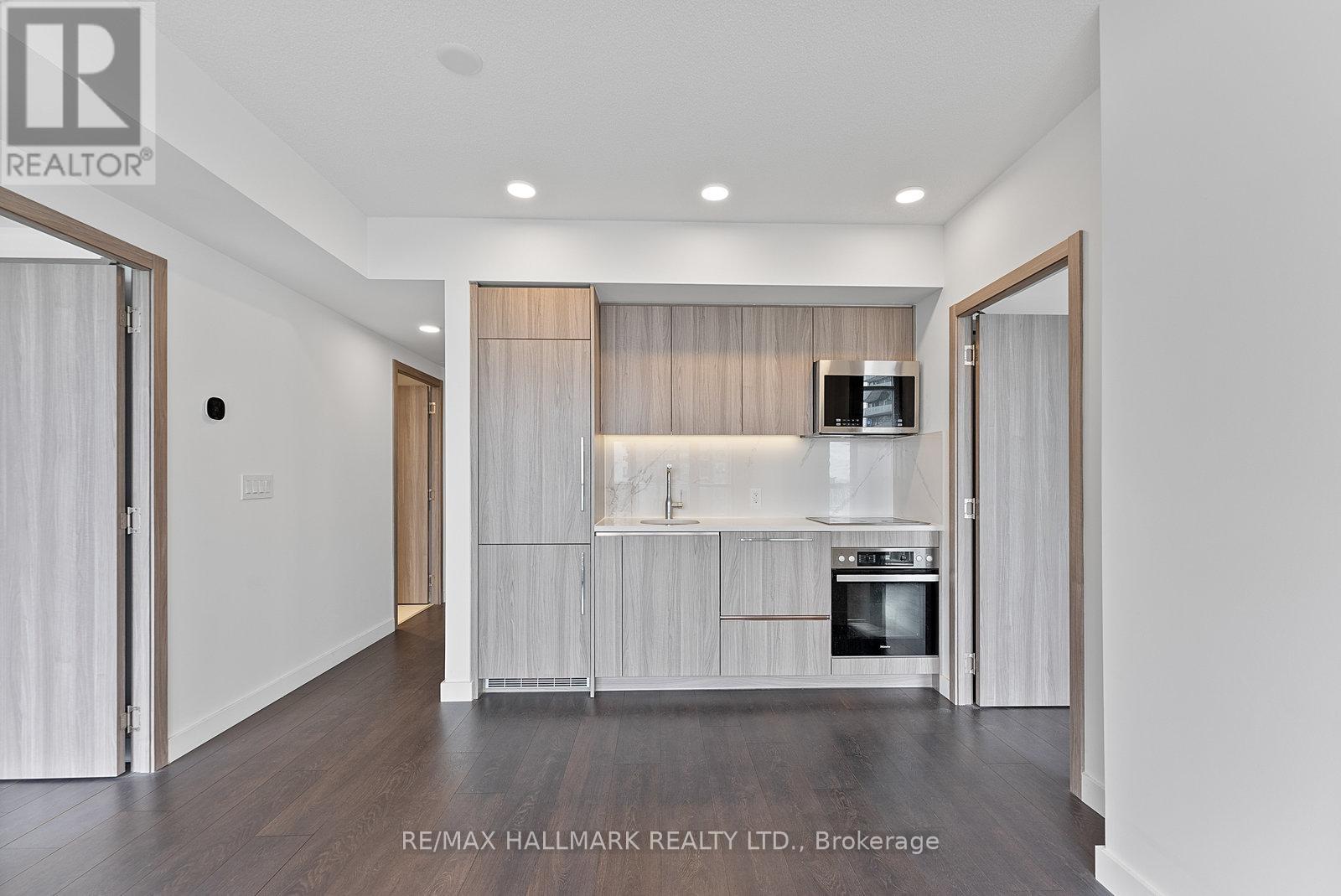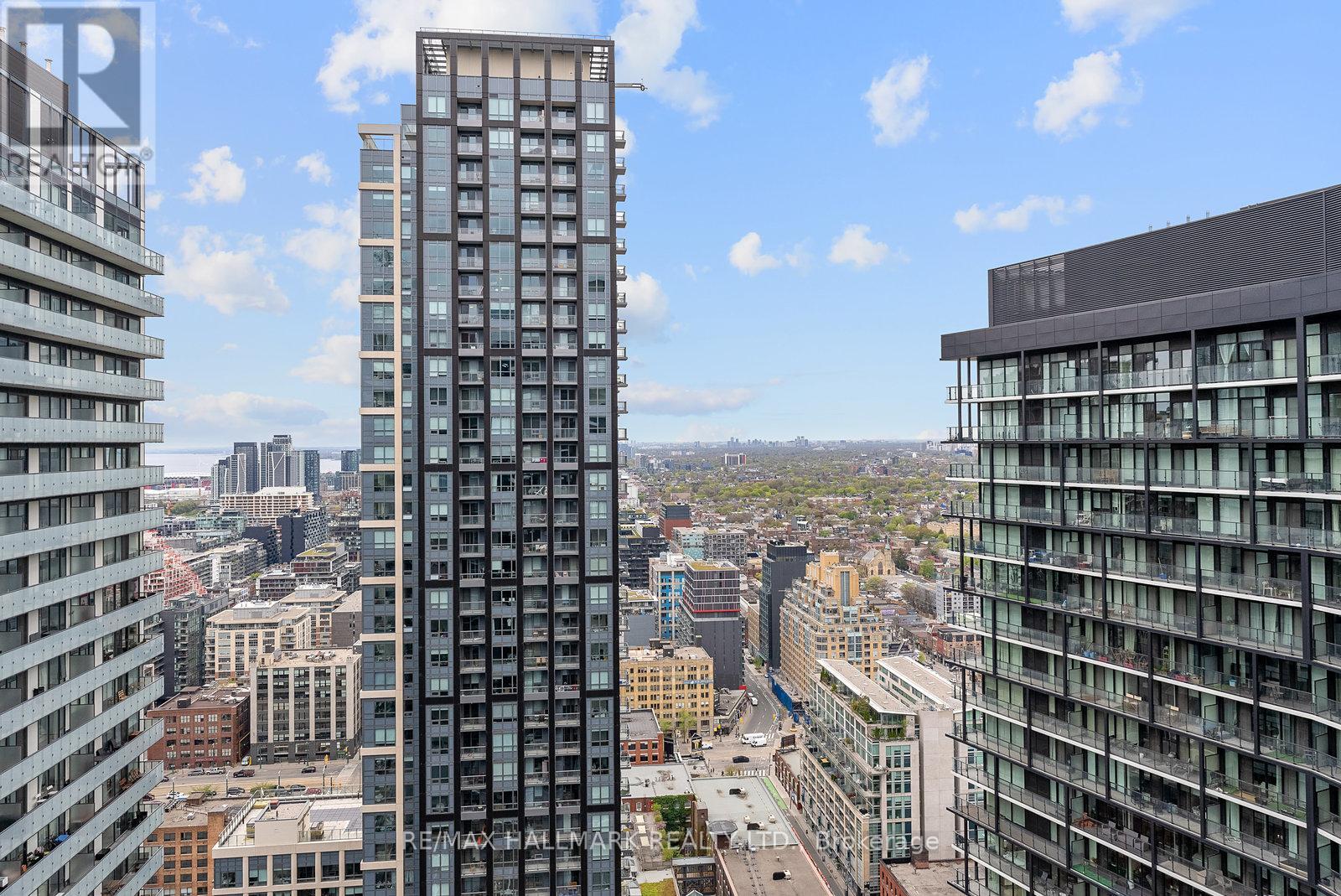4308 - 38 Widmer Street Toronto, Ontario M5V 2E9
$758,800Maintenance, Heat, Water, Common Area Maintenance, Insurance
$436.14 Monthly
Maintenance, Heat, Water, Common Area Maintenance, Insurance
$436.14 MonthlyThe Brand New Central Condos, This Is 38 Widmer. Beautiful 2 Bedroom, 1 Bathroom Suite With Gorgeous West Views Of The Lake And City From Your Heated Balcony. Almost 700sqft of Living Space And Many Upgrades Include, Top Of The Line Built In Miele Appliances, Kitchen Storage Organization, Blum Kitchen Hardware, Miele Washer And Dryer, Kohler Grohe Bathroom Fixtures, Built In Closet Organization Systems, Radiant Ceiling Heater And Luxurious Composite Wood Decking. Suite Provides A Very Spacious Layout With Floor To Ceiling Windows For An Abundance Of Natural Light. Central Holds A Remarkable Location And Is The Latest Tech Development In Downtown Toronto. This 52-storey Building Features High-Tech Residential Amenities Such As, 100% WiFi Connectivity, State Of The Art Indoor And Outdoor Pool, Outdoor Theatre, Conference Rooms, Fully Equipped Gym, EV Parking And Refrigerated Parcel Storage. Located Within Torontos Tech Hub, With Everything From Entertainment, Transit, Shopping And Dining At Your Doorstep. Seconds To CN Tower, Rogers Centre, Scotiabank Arena, Ripley's Aquarium, Starbucks, The Underground PATH And Union Station. Minutes to Toronto's Harbourfront, The Multi Use Martin Goodman Walking, Running And Cycling Trail, Dog Park And HTO Beach. Central Is At The Centre Of Future Living. (id:35762)
Property Details
| MLS® Number | C12137346 |
| Property Type | Single Family |
| Community Name | Waterfront Communities C1 |
| AmenitiesNearBy | Hospital, Place Of Worship, Public Transit, Schools |
| CommunityFeatures | Pet Restrictions |
| Features | Balcony |
| ViewType | View, Lake View, City View |
Building
| BathroomTotal | 1 |
| BedroomsAboveGround | 2 |
| BedroomsTotal | 2 |
| Amenities | Exercise Centre, Security/concierge, Recreation Centre |
| Appliances | Oven - Built-in, Water Heater - Tankless, Dryer, Microwave, Oven, Stove, Washer, Refrigerator |
| CoolingType | Central Air Conditioning |
| ExteriorFinish | Concrete |
| FireProtection | Controlled Entry, Security Guard, Smoke Detectors |
| FoundationType | Concrete |
| HeatingFuel | Natural Gas |
| HeatingType | Forced Air |
| SizeInterior | 600 - 699 Sqft |
| Type | Apartment |
Parking
| Underground | |
| No Garage |
Land
| Acreage | No |
| LandAmenities | Hospital, Place Of Worship, Public Transit, Schools |
| LandscapeFeatures | Landscaped |
Rooms
| Level | Type | Length | Width | Dimensions |
|---|---|---|---|---|
| Main Level | Foyer | 1.2 m | 1.2 m | 1.2 m x 1.2 m |
| Main Level | Living Room | 3.93 m | 4.1 m | 3.93 m x 4.1 m |
| Main Level | Kitchen | 3.93 m | 4.1 m | 3.93 m x 4.1 m |
| Main Level | Primary Bedroom | 2.74 m | 2.98 m | 2.74 m x 2.98 m |
| Main Level | Bedroom 2 | 2.12 m | 2.74 m | 2.12 m x 2.74 m |
Interested?
Contact us for more information
Michael Zavarella
Broker
785 Queen St East
Toronto, Ontario M4M 1H5














































