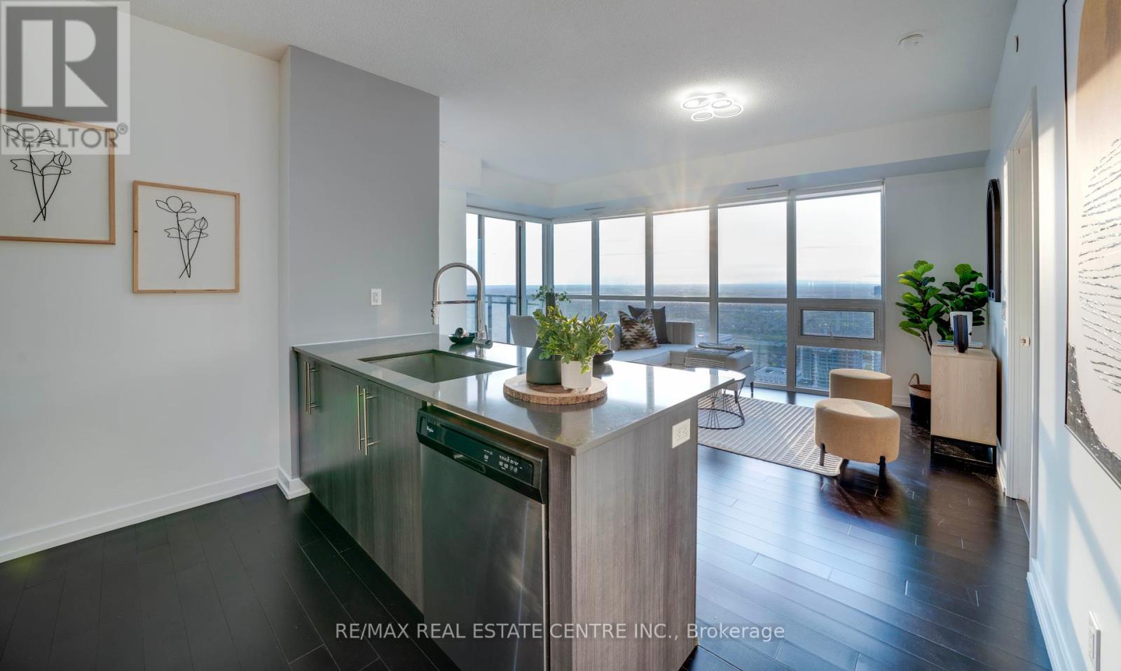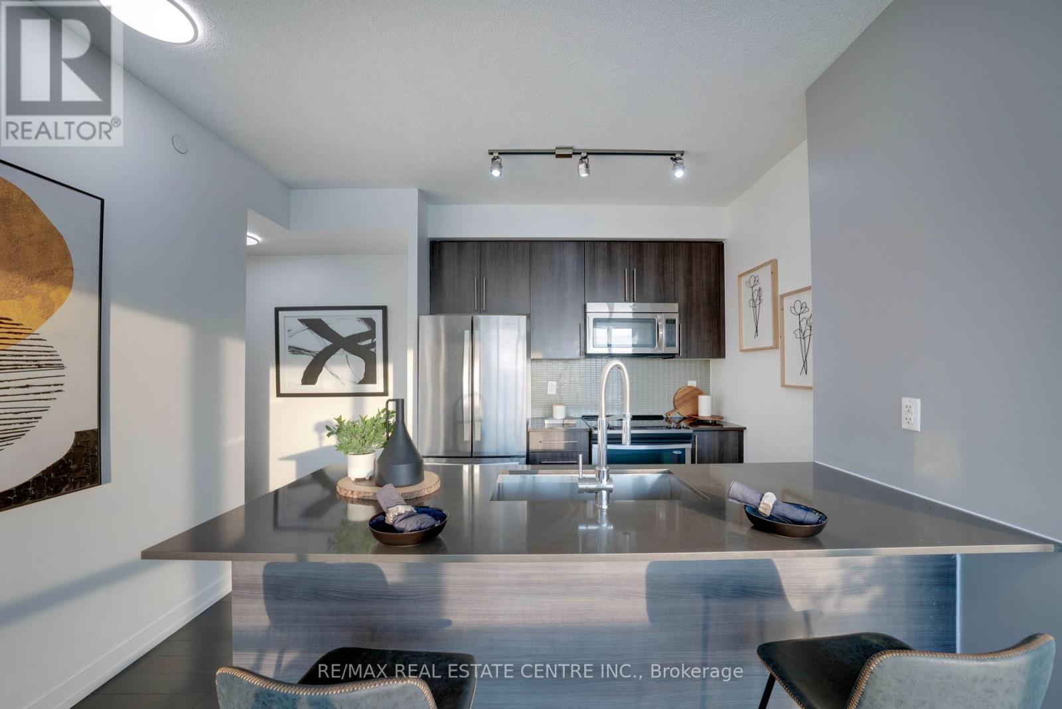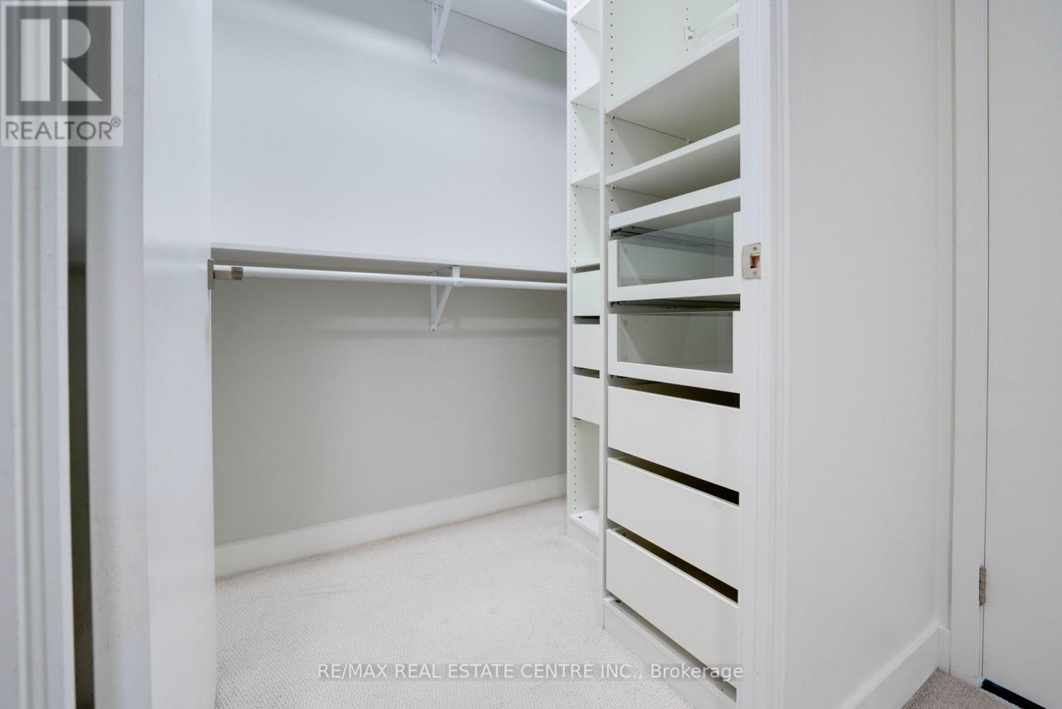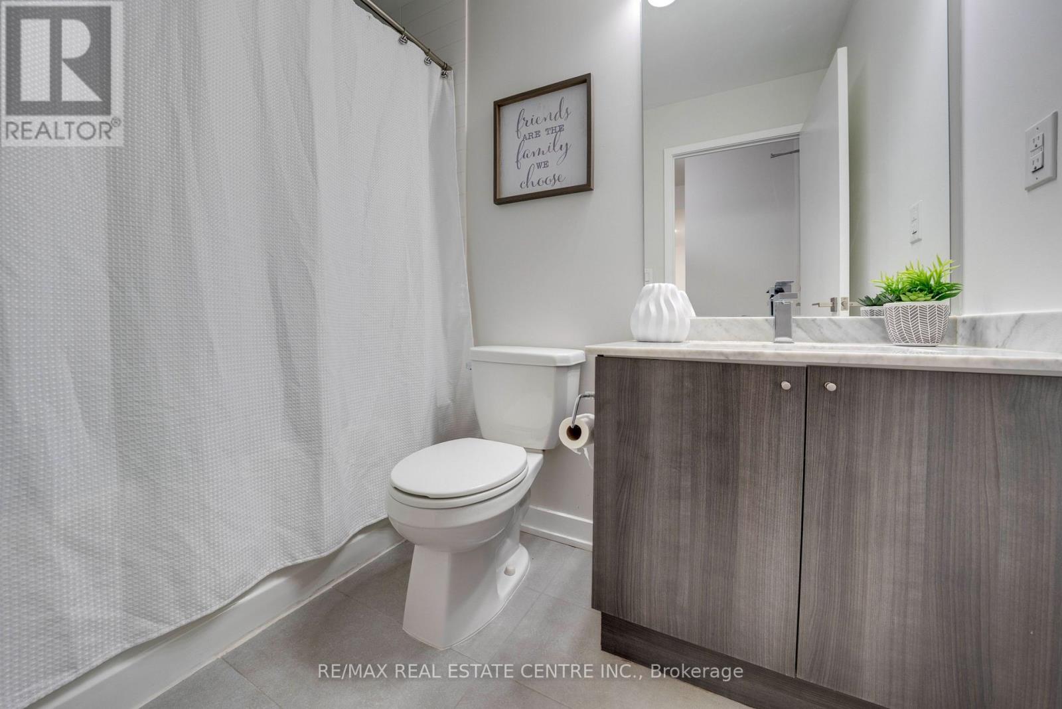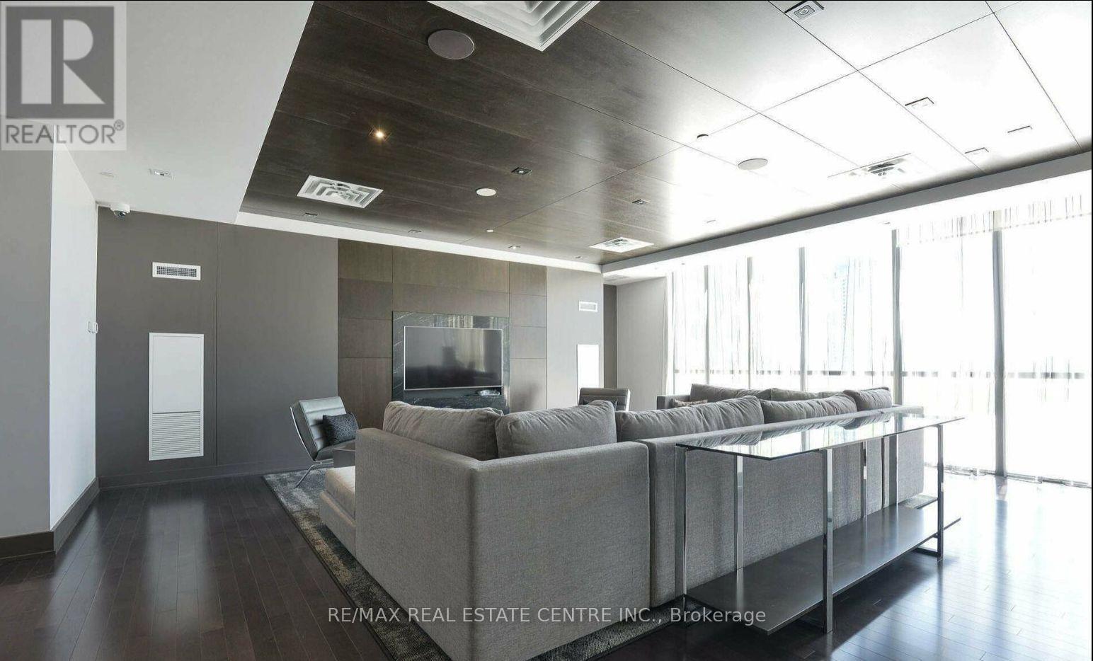4302 - 4011 Brickstone Mews Mississauga, Ontario L5B 0J7
$669,999Maintenance, Common Area Maintenance, Insurance, Parking
$611 Monthly
Maintenance, Common Area Maintenance, Insurance, Parking
$611 MonthlyStunning Corner Suite 2 bedroom 2 bathroom with unobstructed Breathtaking Panoramic Views in the heart of Mississauga! The condo is spacious with excellent natural light, upgraded and freshly painted. Steps to all imaginable amenities including Square One, Celebration Square, YMCA, and minutes to Hwy 403, easy access to Hwy 401. Access to several top educational institutions: University of Toronto Mississauga UTM, Sheridan College Mohawk College, CDI College, etc. Enjoy incredible sunsets, lake views. This condo features 9 ceilings, floor-to-ceiling windows, hardwood floors and a gourmet chefs kitchen complete with quartz countertops, custom backsplash, stainless steel appliances, an extended breakfast bar, and upgraded cabinetry. Both bedrooms are generously sized, with the primary suite featuring a walk-in closet with custom built-in organizers and a beautifully upgraded ensuite. This smart, open layout is ideal for comfortable daily living and stylish entertaining. Premium & extra wide parking spot close to elevators on upper lvl 2 not down in the basement! Located just steps from Square One Shopping Centre, Celebration Square, YMCA, Central Library, parks, and with easy access to Hwy 403, QEW, and public transit, this unit is a rare find in one of the GTAs most desirable neighborhoods. Luxury, convenience, and views, this suite has it all. Don't miss out! (id:35762)
Property Details
| MLS® Number | W12137809 |
| Property Type | Single Family |
| Neigbourhood | City Centre |
| Community Name | City Centre |
| AmenitiesNearBy | Park, Public Transit, Schools |
| CommunityFeatures | Pet Restrictions, Community Centre |
| Features | Balcony, Carpet Free, In Suite Laundry |
| ParkingSpaceTotal | 1 |
| PoolType | Indoor Pool |
| ViewType | View |
Building
| BathroomTotal | 2 |
| BedroomsAboveGround | 2 |
| BedroomsTotal | 2 |
| Age | 6 To 10 Years |
| Amenities | Recreation Centre, Exercise Centre, Party Room, Storage - Locker, Security/concierge |
| Appliances | Blinds, Dishwasher, Dryer, Microwave, Stove, Washer, Refrigerator |
| CoolingType | Central Air Conditioning |
| ExteriorFinish | Concrete |
| FlooringType | Hardwood, Carpeted |
| HeatingFuel | Natural Gas |
| HeatingType | Forced Air |
| SizeInterior | 800 - 899 Sqft |
| Type | Apartment |
Parking
| Underground | |
| Garage |
Land
| Acreage | No |
| LandAmenities | Park, Public Transit, Schools |
Rooms
| Level | Type | Length | Width | Dimensions |
|---|---|---|---|---|
| Flat | Living Room | 5.48 m | 4.26 m | 5.48 m x 4.26 m |
| Flat | Dining Room | 5.48 m | 4.26 m | 5.48 m x 4.26 m |
| Flat | Kitchen | 2.74 m | 2.43 m | 2.74 m x 2.43 m |
| Flat | Primary Bedroom | 3.04 m | 3.04 m | 3.04 m x 3.04 m |
| Flat | Bedroom 2 | 3.04 m | 2.74 m | 3.04 m x 2.74 m |
Interested?
Contact us for more information
Jaya Kaur Dewan
Salesperson
2 County Court Blvd. Ste 150
Brampton, Ontario L6W 3W8
Jay Dewan
Broker
2 County Court Blvd. Ste 150
Brampton, Ontario L6W 3W8










