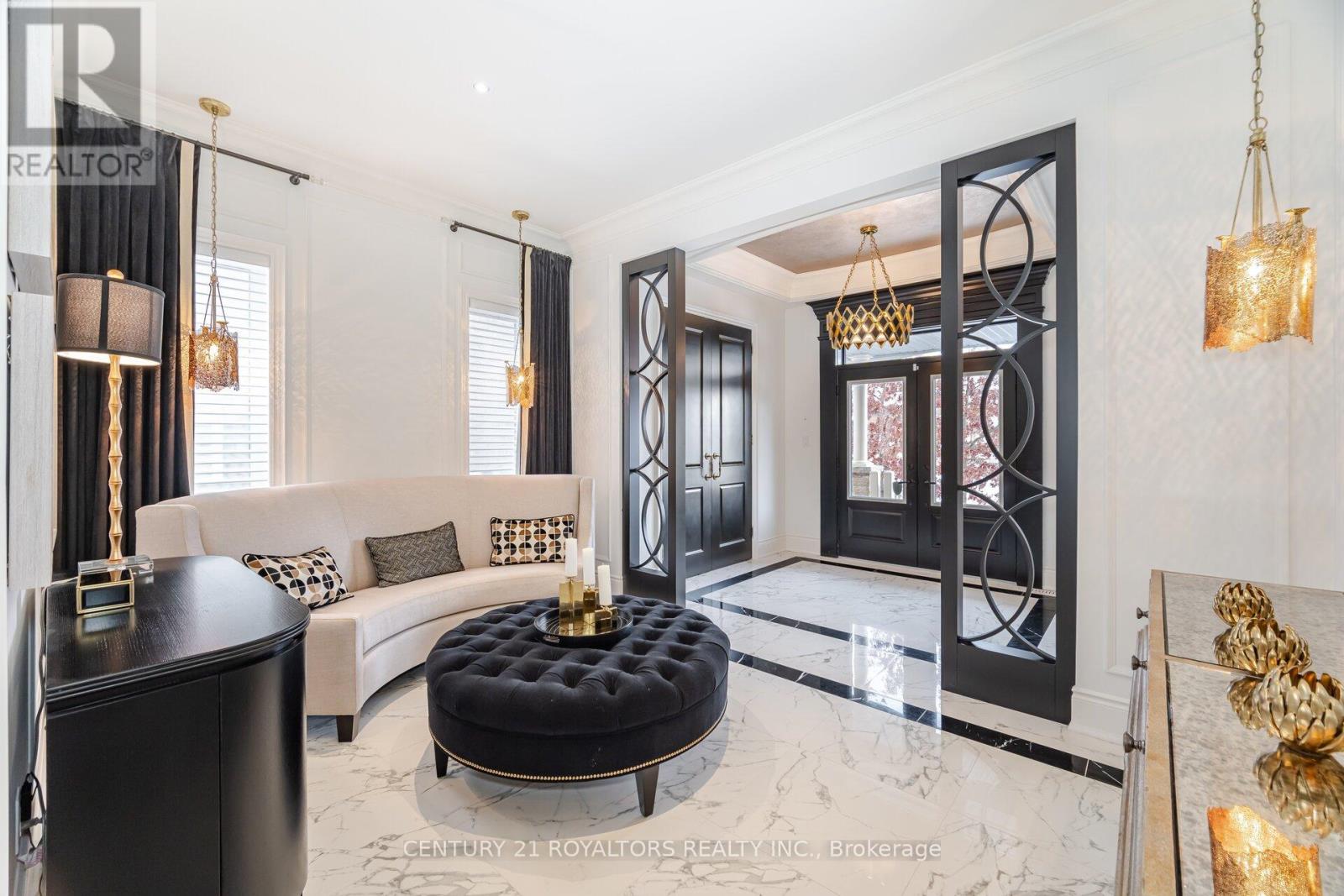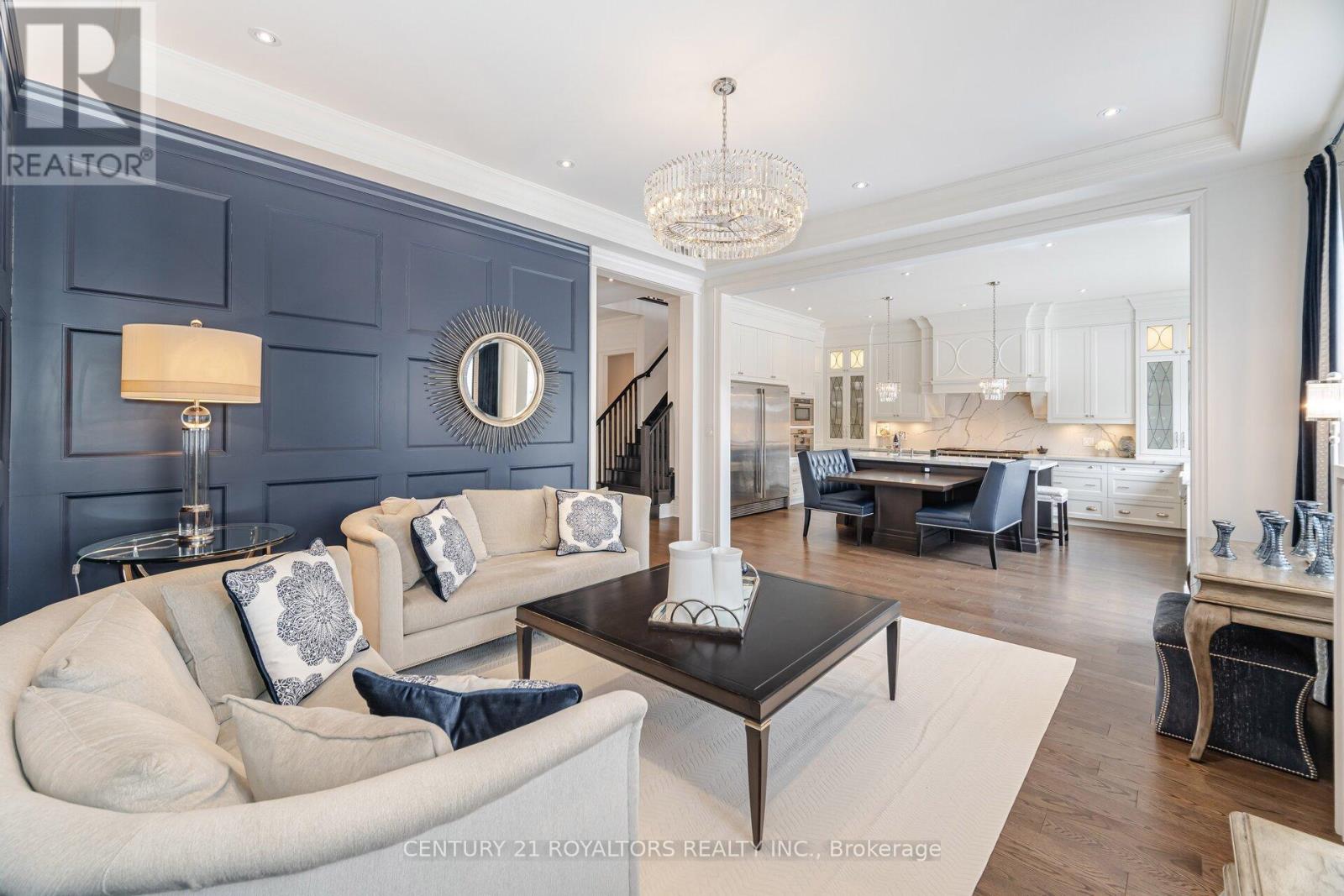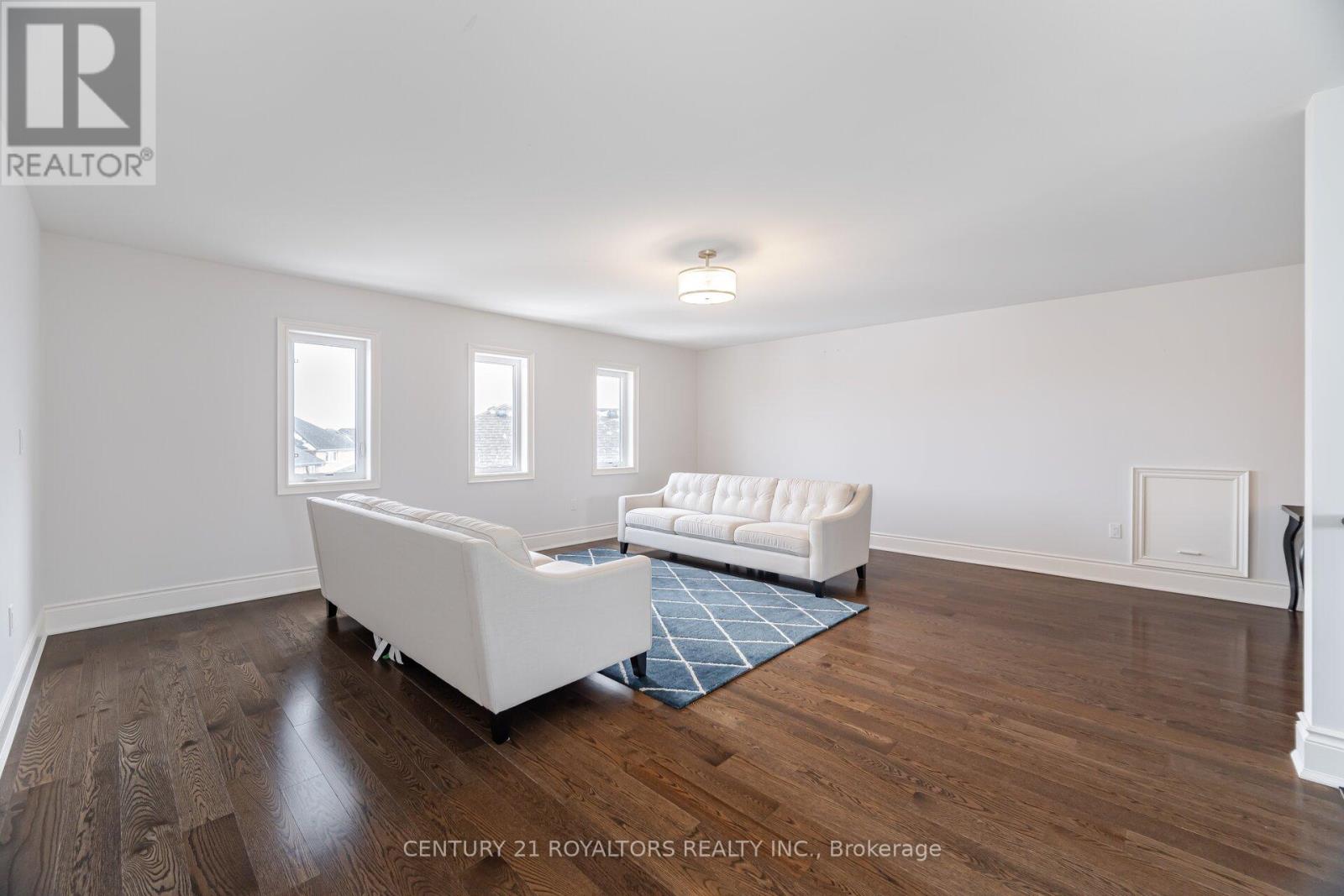43 Wishing Well Crescent Caledon, Ontario L7C 1T9
$2,199,999
Welcome To 43 Wishing Well, A Masterpiece Of Luxury And Design. Located On A Large Pie-Shaped Lot, The Backyard Features A Large 9 Ft Deep Pool With Tanning Ledge, Concrete Overflow Spa With Mosaic Tile, Cabana, And Sports Court. This Home, Reimagined By Parkyn Design, Boasts Hardwood Floors And A Well-Designed Main Floor With A Living Room, Den, Dining Area, Family Room With Gas Fireplace, Mudroom, Plaster Moldings, And A Gourmet Kitchen With A Large Island, High-End Wolf Appliances And Custom Breakfast Table With Banquette Seating. Upstairs, The Master Retreat Includes Coffered Ceilings, A Custom Walk-In Closet, And A Remarkable Ensuite. Each Of The Four Bedrooms Has Its Own Ensuite And Walk-In Closet. The Third-Floor Loft Is Perfect For Entertaining With A Rough-In For A Wet Bar And A 2-Piece Bath. No Side Walk On The Driveway!! This Home Has It All! (id:35762)
Property Details
| MLS® Number | W12100981 |
| Property Type | Single Family |
| Neigbourhood | SouthFields Village |
| Community Name | Rural Caledon |
| AmenitiesNearBy | Park, Schools |
| CommunityFeatures | Community Centre |
| ParkingSpaceTotal | 6 |
| PoolType | Inground Pool |
Building
| BathroomTotal | 6 |
| BedroomsAboveGround | 4 |
| BedroomsTotal | 4 |
| Appliances | Dishwasher, Dryer, Freezer, Hood Fan, Microwave, Oven, Washer, Window Coverings, Refrigerator |
| BasementDevelopment | Unfinished |
| BasementType | N/a (unfinished) |
| ConstructionStyleAttachment | Detached |
| CoolingType | Central Air Conditioning |
| ExteriorFinish | Brick |
| FireplacePresent | Yes |
| FlooringType | Marble, Porcelain Tile, Hardwood |
| FoundationType | Concrete |
| HalfBathTotal | 2 |
| HeatingFuel | Natural Gas |
| HeatingType | Forced Air |
| StoriesTotal | 3 |
| SizeInterior | 3500 - 5000 Sqft |
| Type | House |
| UtilityWater | Municipal Water |
Parking
| Attached Garage | |
| Garage |
Land
| Acreage | No |
| FenceType | Fenced Yard |
| LandAmenities | Park, Schools |
| Sewer | Sanitary Sewer |
| SizeDepth | 161 Ft ,8 In |
| SizeFrontage | 36 Ft ,3 In |
| SizeIrregular | 36.3 X 161.7 Ft |
| SizeTotalText | 36.3 X 161.7 Ft |
Rooms
| Level | Type | Length | Width | Dimensions |
|---|---|---|---|---|
| Second Level | Laundry Room | 3.41 m | 2.22 m | 3.41 m x 2.22 m |
| Second Level | Primary Bedroom | 4.88 m | 4.51 m | 4.88 m x 4.51 m |
| Second Level | Bedroom 2 | 4.02 m | 3.83 m | 4.02 m x 3.83 m |
| Second Level | Bedroom 3 | 3.5 m | 3.4 m | 3.5 m x 3.4 m |
| Second Level | Bedroom 4 | 4.45 m | 3.36 m | 4.45 m x 3.36 m |
| Third Level | Loft | 10 m | 6.5 m | 10 m x 6.5 m |
| Main Level | Living Room | 7.11 m | 4.49 m | 7.11 m x 4.49 m |
| Main Level | Library | 3.3 m | 2.75 m | 3.3 m x 2.75 m |
| Main Level | Dining Room | 3.17 m | 3.19 m | 3.17 m x 3.19 m |
| Main Level | Kitchen | 6.34 m | 3.75 m | 6.34 m x 3.75 m |
| Main Level | Family Room | 4.42 m | 3.7 m | 4.42 m x 3.7 m |
| Main Level | Mud Room | 1.1 m | 2.1 m | 1.1 m x 2.1 m |
https://www.realtor.ca/real-estate/28208260/43-wishing-well-crescent-caledon-rural-caledon
Interested?
Contact us for more information
Rajesh Randev
Salesperson
170 Wilkinson Rd #18
Brampton, Ontario L6T 4Z5










































