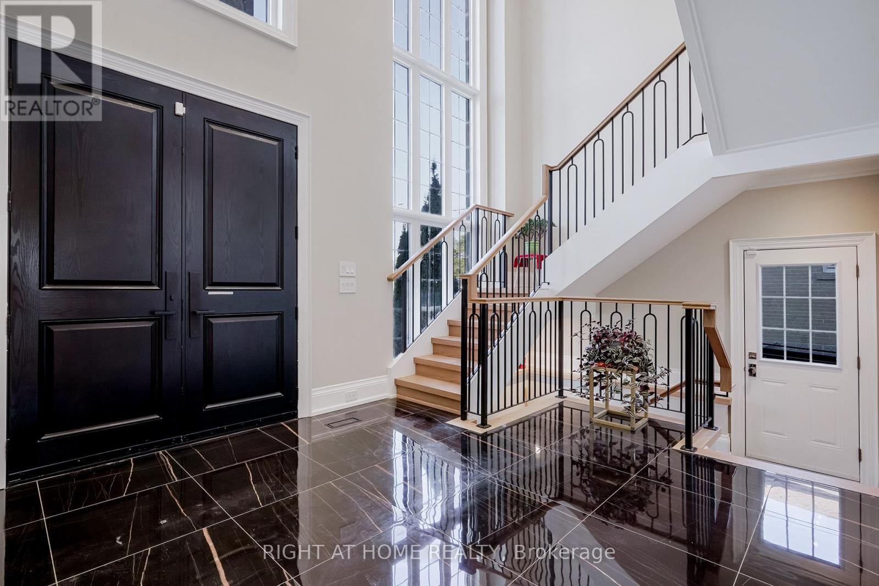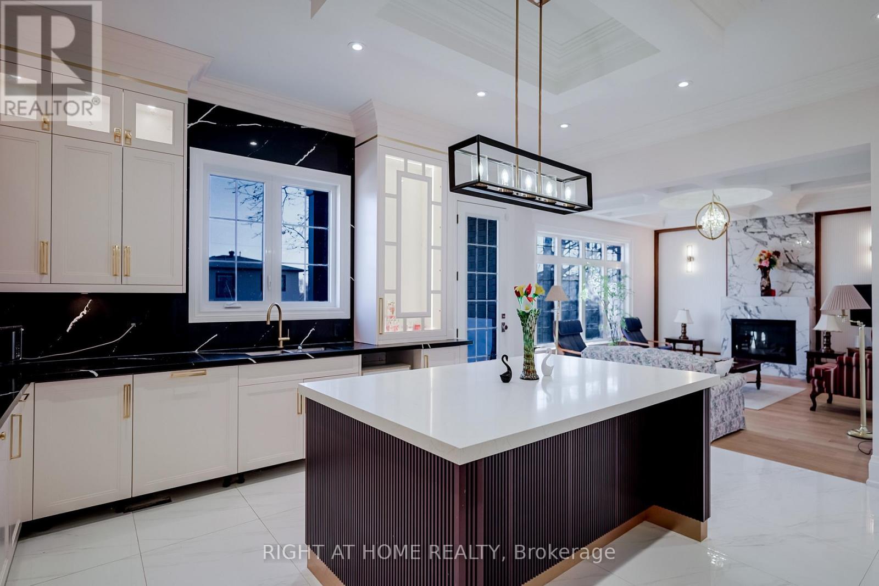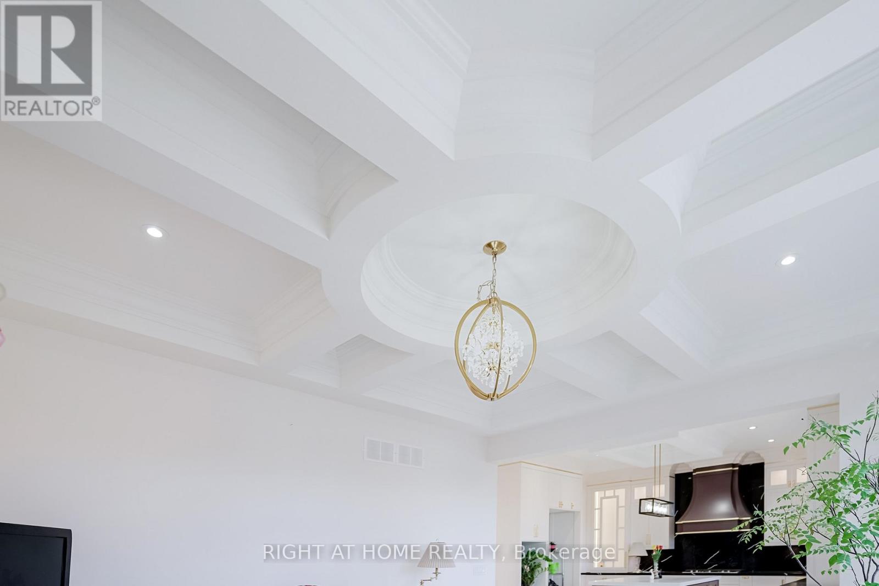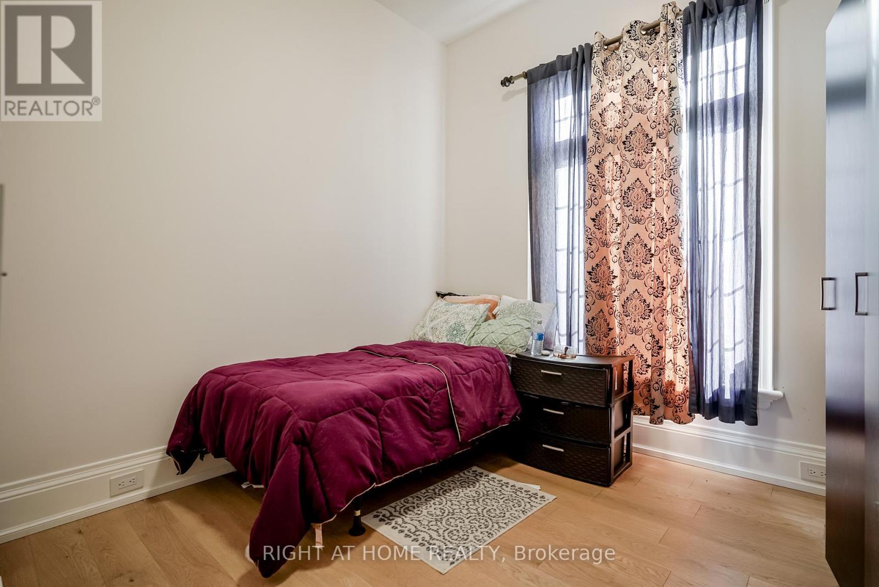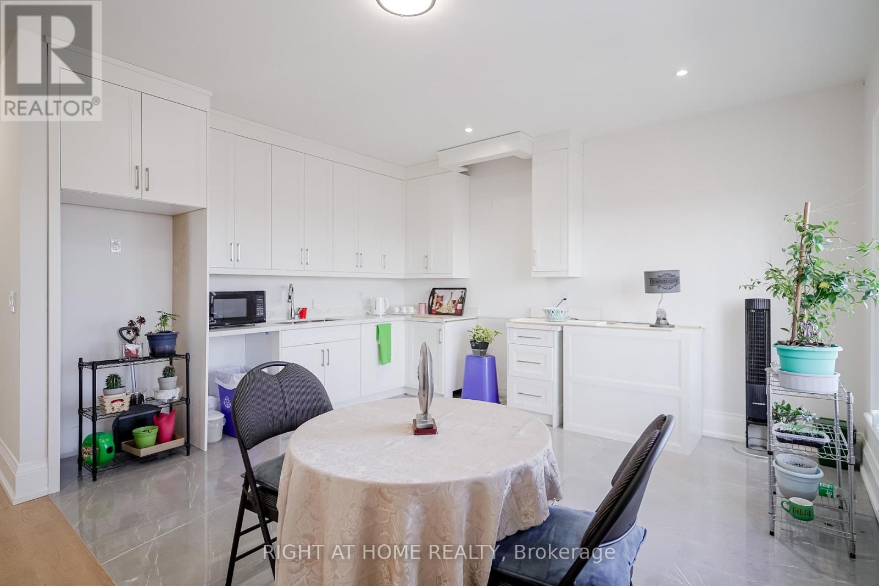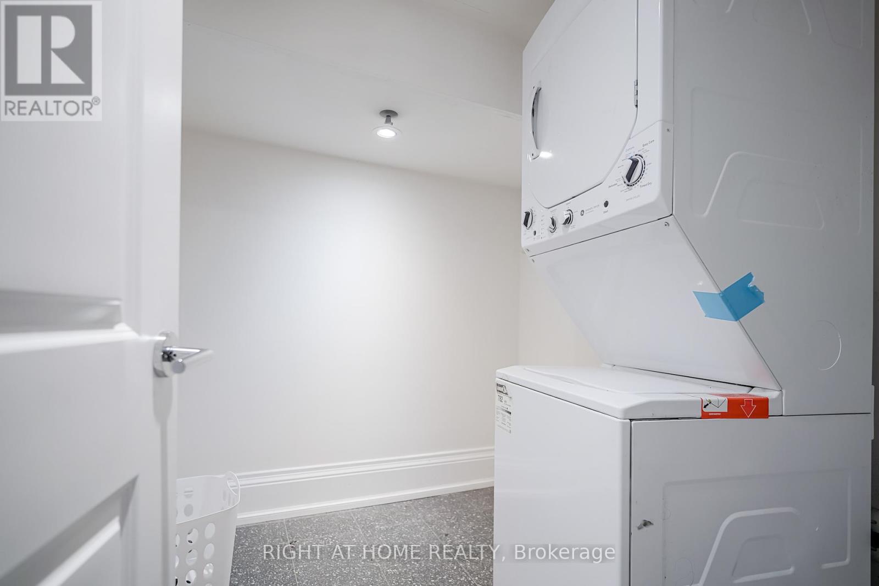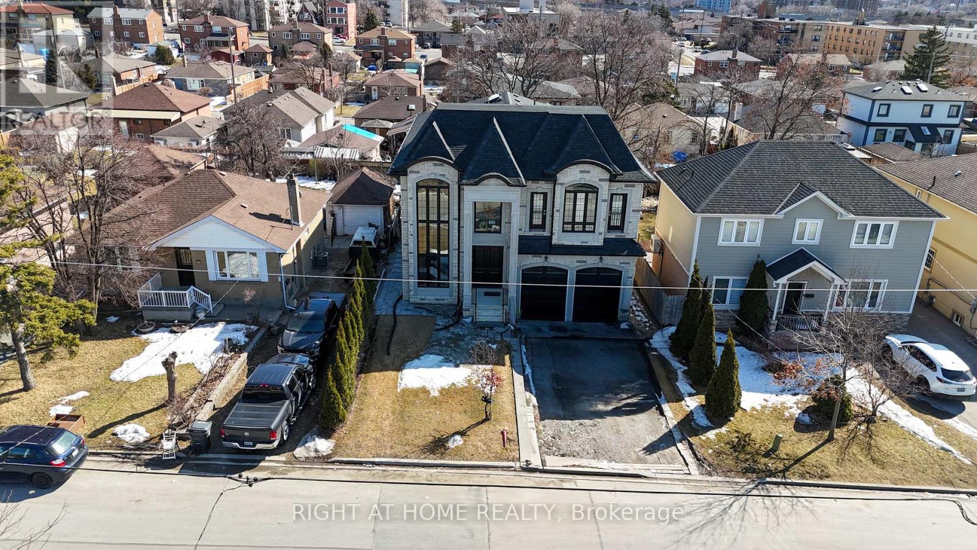43 William Cragg Drive Toronto, Ontario M3M 1T8
$2,599,999
Experience luxury in this custom-built modern home where luxury and craftsmanship meet impeccable design with almost 4000 sq.ft. of elegant main level living space and basement has 4 bedrooms Having separate visit area, Double door entrance, main kitchen open balcony with access to front and back area main floor, separate legal basement entrance to backyard upgrades. dining room designed Features include a sleek chefs kitchen with high-end appliances, hardwood floors, dual laundry rooms. Offering Endless Potential For Your Vision To Come To Life. Nestled In A Prime Location, This Property Is Just Moments Away From Parks, Schools, Major Highways, And The Humber River Regional Hospital, Making It The Perfect Blend Of Convenience And Comfort. The rear backyard provides ample space to create fabulous outdoor living for summer entertaining. (id:35762)
Property Details
| MLS® Number | W12030551 |
| Property Type | Single Family |
| Neigbourhood | Oakdale-Beverley Heights |
| Community Name | Downsview-Roding-CFB |
| Features | Carpet Free, Guest Suite |
| ParkingSpaceTotal | 6 |
Building
| BathroomTotal | 6 |
| BedroomsAboveGround | 6 |
| BedroomsBelowGround | 4 |
| BedroomsTotal | 10 |
| Age | 0 To 5 Years |
| Appliances | Oven - Built-in, Dryer, Washer |
| ArchitecturalStyle | Raised Bungalow |
| BasementDevelopment | Finished |
| BasementFeatures | Separate Entrance |
| BasementType | N/a (finished) |
| ConstructionStyleAttachment | Detached |
| CoolingType | Central Air Conditioning |
| ExteriorFinish | Brick, Stone |
| FireplacePresent | Yes |
| FlooringType | Laminate, Ceramic |
| FoundationType | Concrete |
| HalfBathTotal | 1 |
| HeatingFuel | Natural Gas |
| HeatingType | Forced Air |
| StoriesTotal | 1 |
| Type | House |
| UtilityWater | Municipal Water |
Parking
| Detached Garage | |
| Garage |
Land
| Acreage | No |
| Sewer | Sanitary Sewer |
| SizeDepth | 120 Ft |
| SizeFrontage | 50 Ft |
| SizeIrregular | 50 X 120 Ft |
| SizeTotalText | 50 X 120 Ft |
Rooms
| Level | Type | Length | Width | Dimensions |
|---|---|---|---|---|
| Basement | Living Room | 4 m | 5 m | 4 m x 5 m |
| Basement | Bedroom | 4.3 m | 3.75 m | 4.3 m x 3.75 m |
| Main Level | Living Room | 4.05 m | 3.8 m | 4.05 m x 3.8 m |
| Main Level | Dining Room | 3.3 m | 2.67 m | 3.3 m x 2.67 m |
| Main Level | Kitchen | 4 m | 2.5 m | 4 m x 2.5 m |
| Main Level | Primary Bedroom | 4.3 m | 3.75 m | 4.3 m x 3.75 m |
| Main Level | Bedroom 2 | 3.4 m | 2.87 m | 3.4 m x 2.87 m |
| Main Level | Bedroom 3 | 3.35 m | 2.35 m | 3.35 m x 2.35 m |
Utilities
| Cable | Installed |
| Electricity | Installed |
| Sewer | Installed |
Interested?
Contact us for more information
Om Perkash Lasi
Salesperson
480 Eglinton Ave West #30, 106498
Mississauga, Ontario L5R 0G2


