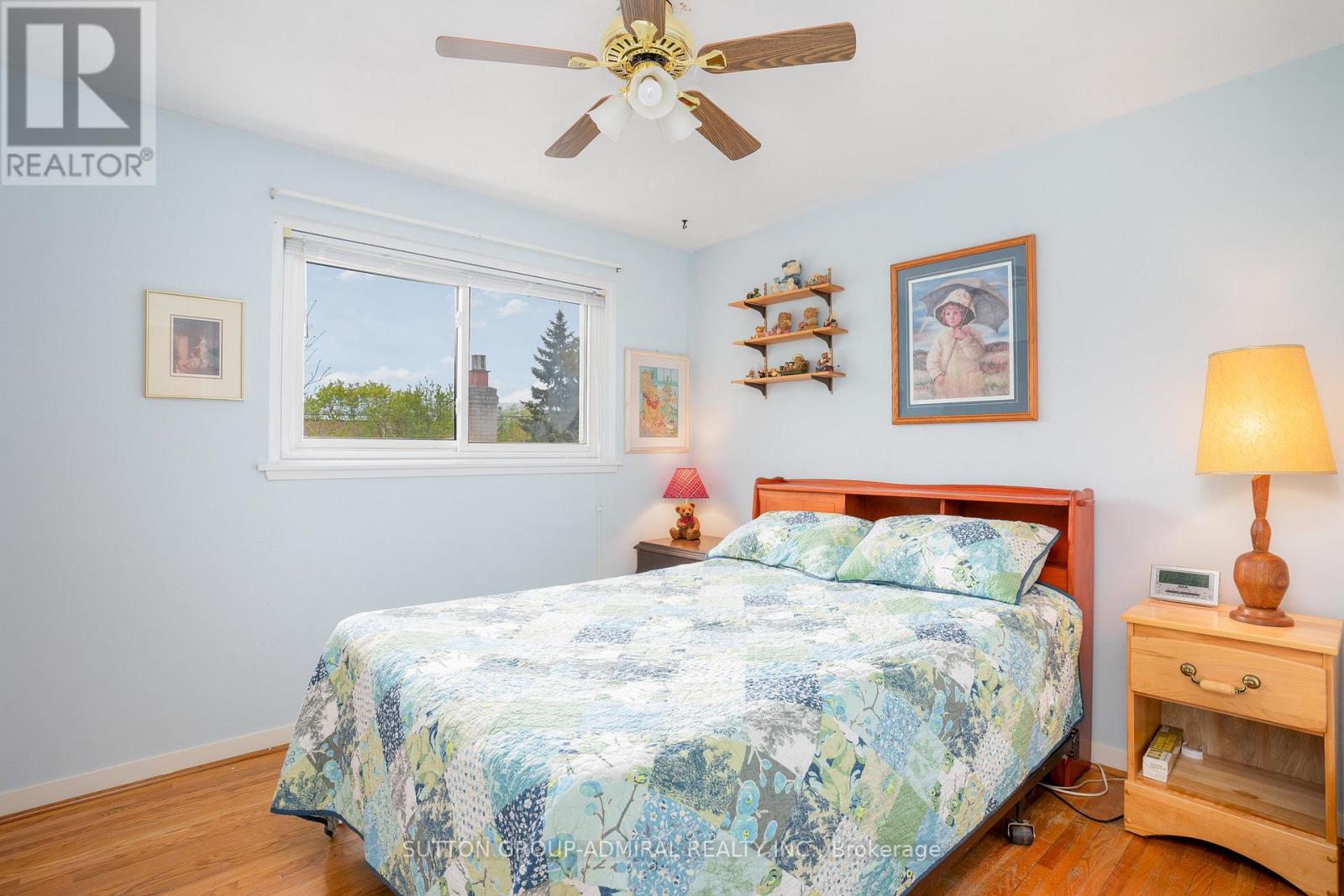43 Vanderbrent Crescent Toronto, Ontario M9R 3W9
$1,299,000
This is not just a home but an opportunity to make your own memories in this large 4 bedroom home with a huge family room addition including basement. Enjoy peaceful mornings and afternoon family BBQs in the sprawling, private, south facing yard. Lots of Upgrades, Redone 3- piece bath with w/i shower-quality finishings 2023, 100 AMP Breaker Panel installed May 26th, Roof boards and shingles, 2018, warranty transferable, Leaf Fitters on all troughs 2020. Windows replaced on upper level and main floor Bay window. Weeping Tiles, window wells and back flow valve all professionally done in 2018. Modern Shed in Yard. NOTEWORTHY FEATURES: FULL addition to basement just under 500 square feet with wet bar and gas fireplace, Plumbing in 5th bedroom- perfect for a kitchen. Greenhouse has a furnace and running water with sink. Elevator recently serviced and safety checked. Contact Listing Agent about potential removal. You will appreciate the convenience of 4 car parking, and the convenient location, just minutes to all 400 Series Highways and Pearson Airport. Walk to Elementary and High School, steps to the park! (id:35762)
Open House
This property has open houses!
2:00 pm
Ends at:4:00 pm
Property Details
| MLS® Number | W12159320 |
| Property Type | Single Family |
| Neigbourhood | Willowridge-Martingrove-Richview |
| Community Name | Willowridge-Martingrove-Richview |
| AmenitiesNearBy | Public Transit, Schools, Park |
| ParkingSpaceTotal | 4 |
| Structure | Greenhouse, Shed |
Building
| BathroomTotal | 3 |
| BedroomsAboveGround | 4 |
| BedroomsBelowGround | 1 |
| BedroomsTotal | 5 |
| Age | 51 To 99 Years |
| Amenities | Fireplace(s) |
| Appliances | Dishwasher, Dryer, Stove, Washer, Refrigerator |
| BasementDevelopment | Finished |
| BasementType | N/a (finished) |
| ConstructionStyleAttachment | Detached |
| CoolingType | Central Air Conditioning |
| ExteriorFinish | Brick, Aluminum Siding |
| FireplacePresent | Yes |
| FireplaceTotal | 1 |
| FlooringType | Hardwood, Vinyl |
| FoundationType | Unknown |
| HalfBathTotal | 2 |
| HeatingFuel | Natural Gas |
| HeatingType | Forced Air |
| StoriesTotal | 2 |
| SizeInterior | 1500 - 2000 Sqft |
| Type | House |
| UtilityWater | Municipal Water |
Parking
| Carport | |
| Garage |
Land
| Acreage | No |
| LandAmenities | Public Transit, Schools, Park |
| Sewer | Sanitary Sewer |
| SizeDepth | 124 Ft |
| SizeFrontage | 50 Ft |
| SizeIrregular | 50 X 124 Ft |
| SizeTotalText | 50 X 124 Ft |
Rooms
| Level | Type | Length | Width | Dimensions |
|---|---|---|---|---|
| Second Level | Primary Bedroom | 3.94 m | 3.18 m | 3.94 m x 3.18 m |
| Second Level | Bedroom 2 | 3.98 m | 2.79 m | 3.98 m x 2.79 m |
| Second Level | Bedroom 3 | 3 m | 2.94 m | 3 m x 2.94 m |
| Second Level | Bedroom 4 | 3.18 m | 2.85 m | 3.18 m x 2.85 m |
| Basement | Games Room | 5.15 m | 2.94 m | 5.15 m x 2.94 m |
| Basement | Bedroom 5 | 4.58 m | 4.17 m | 4.58 m x 4.17 m |
| Basement | Recreational, Games Room | 7.74 m | 6.61 m | 7.74 m x 6.61 m |
| Ground Level | Living Room | 5 m | 3.84 m | 5 m x 3.84 m |
| Ground Level | Dining Room | 3.52 m | 2.86 m | 3.52 m x 2.86 m |
| Ground Level | Kitchen | 3.42 m | 3.41 m | 3.42 m x 3.41 m |
| Ground Level | Family Room | 7.58 m | 5.4 m | 7.58 m x 5.4 m |
| Ground Level | Solarium | 6.44 m | 2.69 m | 6.44 m x 2.69 m |
Interested?
Contact us for more information
Maryellen E Rowley
Salesperson
1881 Steeles Ave. W.
Toronto, Ontario M3H 5Y4
Natasha Mary Fernandes
Salesperson
1881 Steeles Ave. W.
Toronto, Ontario M3H 5Y4


































