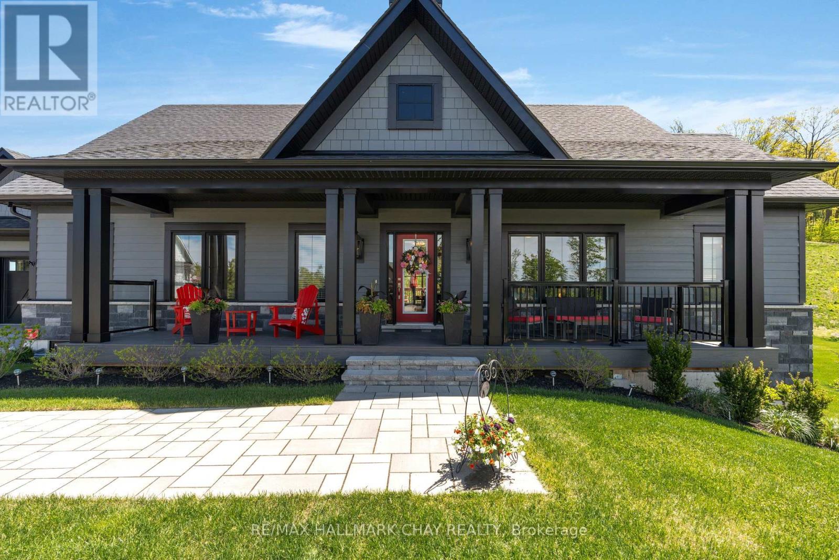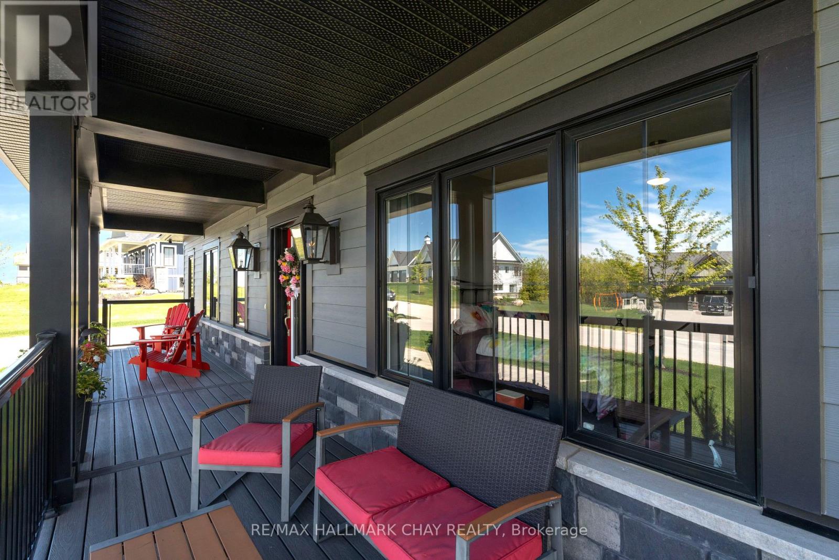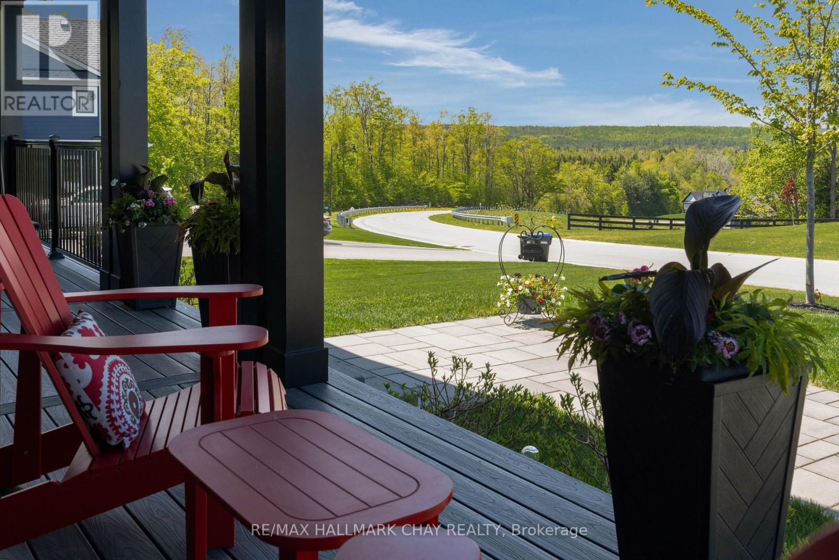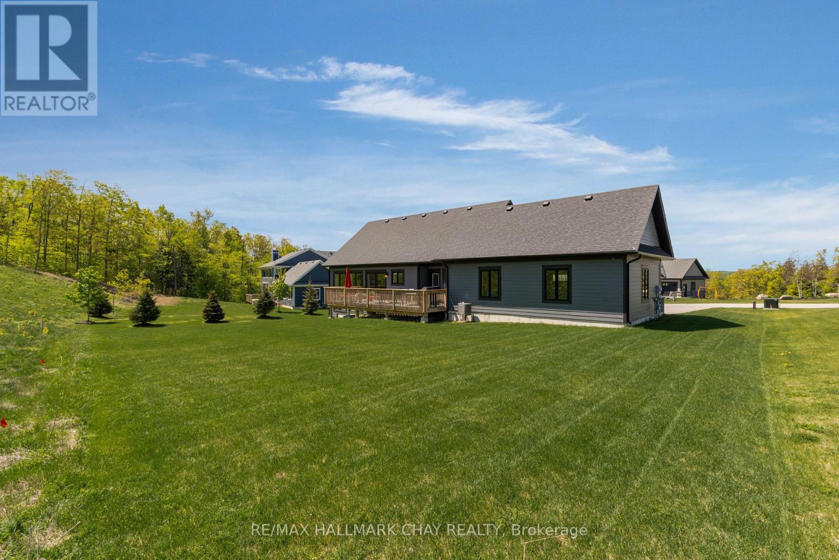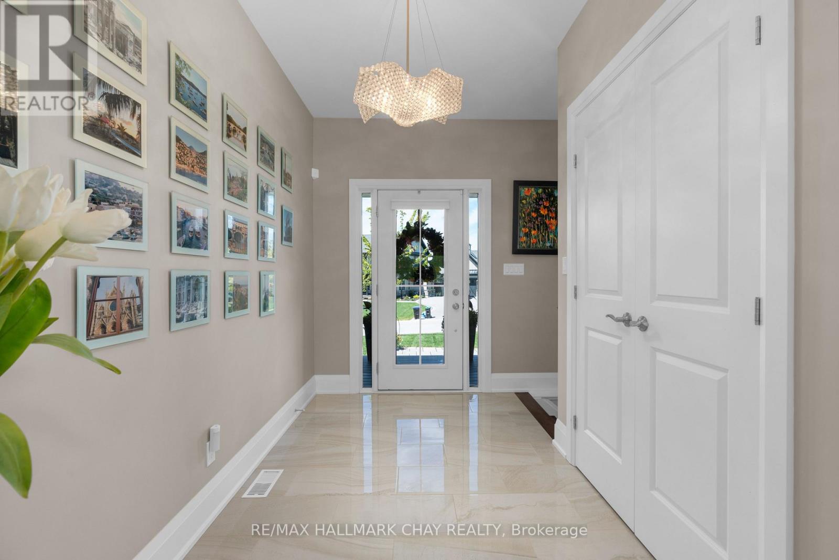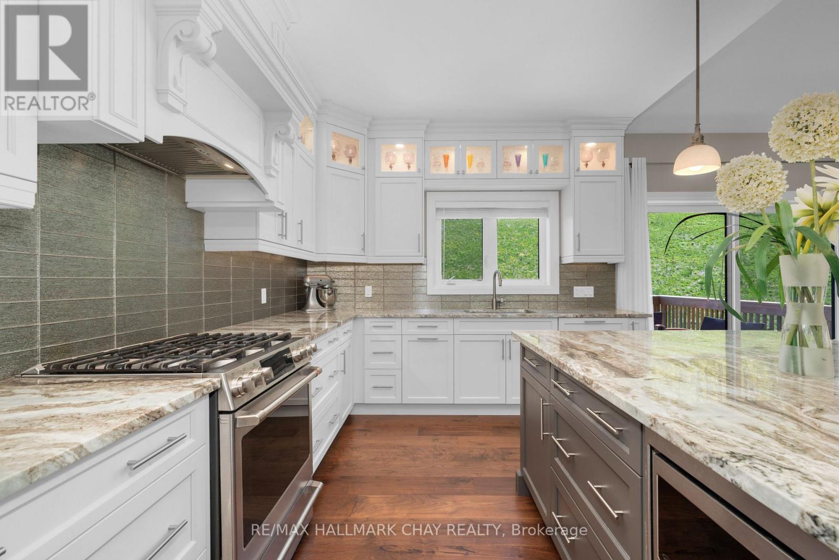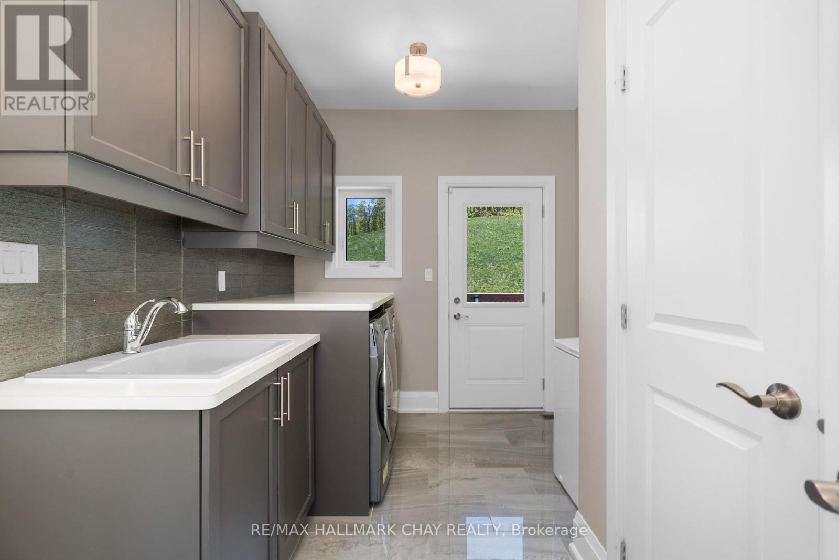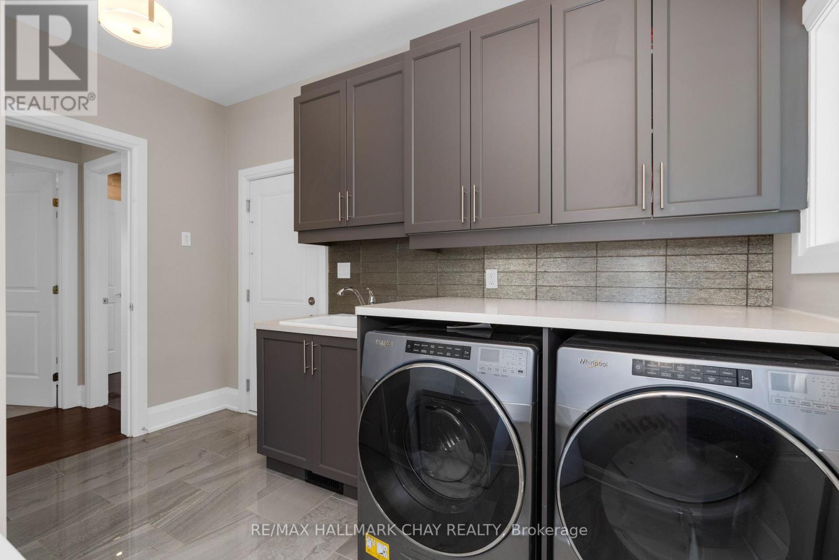43 Thoroughbred Drive Oro-Medonte, Ontario L0K 1E0
$1,400,000
Welcome to 43 Thoroughbred Drive in Oro-Medontes sought-after community of Braestone. AN ABSOLUTE MUST SEE! Situated on nearly one acre, this pristine 1,722 sq ft 2 bedroom, 2 bath bungalow embodies the essence of quiet luxury and thoughtful design. The bright unfinished basement expands the potential for more living space and boasts over-size windows and 3 pc rough-in just waiting for your own personal design. 9 ft ceilings throughout main level. Rich-toned hardwood flows through the principal rooms. The open concept design features a stunning kitchen with classic white cabinetry with glass-fronted lit uppers to showcase your collectibles, stainless appliances, 6 burner gas stove, custom backsplash which beautifully complements the granite countertops. The spacious dining area can accommodate the largest of tables and has an 8 ft sliding door leading to a large maintenance-free composite deck. The living room boasts vaulted ceilings, a wall of windows and a 42 inch Napoleon gas fireplace. The large primary bedroom has a walk in closet and 5 pc ensuite with heated floors, glass shower and island bathtub. The second bedroom also has a walk-in closet and 3 pc ensuite. The back yard will easily accommodate a pool and the expansive natural views from the front porch makes this home truly special. Convenient 3 car garage and inground lawn irrigation system. Living in Braestone offers a true sense of community. Active residents enjoy year round activities including kms of on-site walking trails, snowshoeing, and access to farm amenities including; fruit & vegetable picking, skating pond, baseball diamond, tobogganing, maple sugar shack, artisan farming, etc. Enjoy occasional organized neighourhood get-togethers. Located between Barrie and Orillia and just over one hour from Toronto. Steps away from skiing, golf, bike trails, & Vetta spa. (id:35762)
Open House
This property has open houses!
2:00 pm
Ends at:4:00 pm
Property Details
| MLS® Number | S12169297 |
| Property Type | Single Family |
| Community Name | Rural Oro-Medonte |
| AmenitiesNearBy | Hospital, Ski Area |
| CommunityFeatures | Community Centre, School Bus |
| EquipmentType | Water Heater |
| Features | Irregular Lot Size, Conservation/green Belt |
| ParkingSpaceTotal | 9 |
| RentalEquipmentType | Water Heater |
| Structure | Deck, Porch |
Building
| BathroomTotal | 2 |
| BedroomsAboveGround | 2 |
| BedroomsTotal | 2 |
| Age | 0 To 5 Years |
| Amenities | Fireplace(s) |
| Appliances | Water Heater, Garage Door Opener Remote(s), Water Softener, Dishwasher, Dryer, Garage Door Opener, Microwave, Stove, Washer, Window Coverings, Refrigerator |
| ArchitecturalStyle | Bungalow |
| BasementDevelopment | Unfinished |
| BasementType | Full (unfinished) |
| ConstructionStyleAttachment | Detached |
| CoolingType | Central Air Conditioning |
| ExteriorFinish | Stone |
| FireProtection | Smoke Detectors |
| FireplacePresent | Yes |
| FireplaceTotal | 1 |
| FlooringType | Hardwood, Carpeted, Tile |
| FoundationType | Poured Concrete |
| HeatingFuel | Natural Gas |
| HeatingType | Forced Air |
| StoriesTotal | 1 |
| SizeInterior | 1500 - 2000 Sqft |
| Type | House |
| UtilityWater | Municipal Water |
Parking
| Attached Garage | |
| Garage | |
| Inside Entry |
Land
| Acreage | No |
| LandAmenities | Hospital, Ski Area |
| LandscapeFeatures | Landscaped, Lawn Sprinkler |
| Sewer | Septic System |
| SizeDepth | 320 Ft ,9 In |
| SizeFrontage | 133 Ft |
| SizeIrregular | 133 X 320.8 Ft |
| SizeTotalText | 133 X 320.8 Ft|1/2 - 1.99 Acres |
| ZoningDescription | Residential |
Rooms
| Level | Type | Length | Width | Dimensions |
|---|---|---|---|---|
| Main Level | Kitchen | 5.49 m | 4.72 m | 5.49 m x 4.72 m |
| Main Level | Great Room | 5.49 m | 4.72 m | 5.49 m x 4.72 m |
| Main Level | Primary Bedroom | 4.04 m | 4.88 m | 4.04 m x 4.88 m |
| Main Level | Bedroom 2 | 3.45 m | 3.71 m | 3.45 m x 3.71 m |
| Main Level | Laundry Room | 2.59 m | 3.73 m | 2.59 m x 3.73 m |
https://www.realtor.ca/real-estate/28358358/43-thoroughbred-drive-oro-medonte-rural-oro-medonte
Interested?
Contact us for more information
Nigel Davies
Salesperson
218 Bayfield St, 100078 & 100431
Barrie, Ontario L4M 3B6


