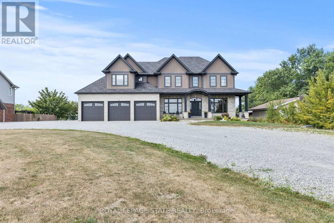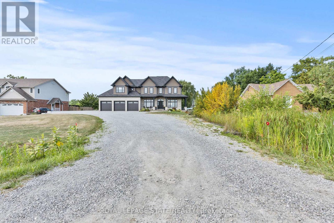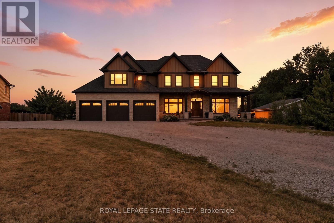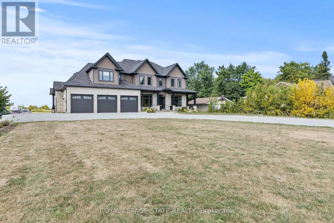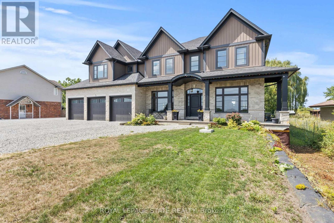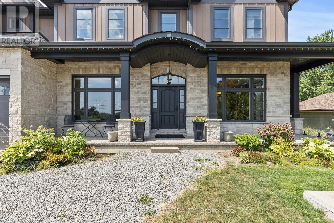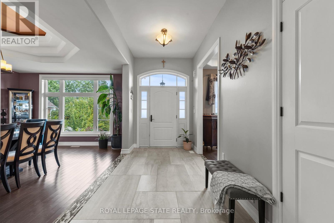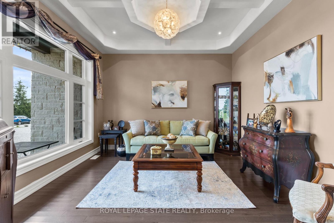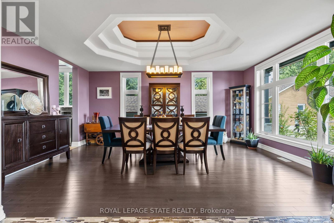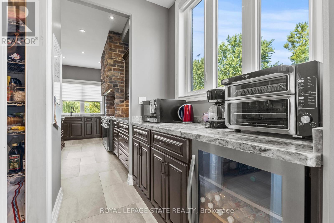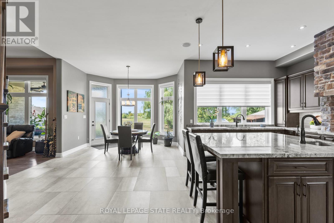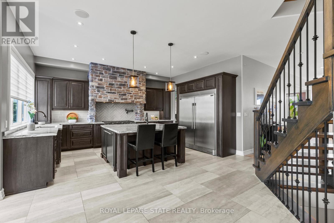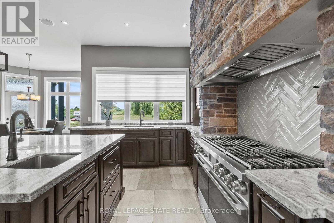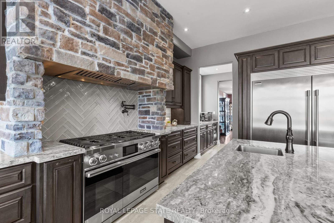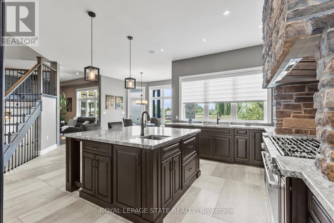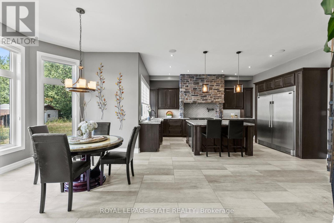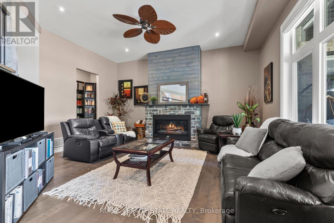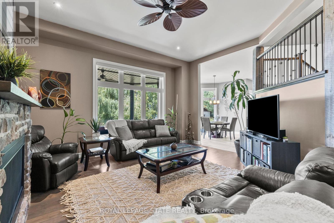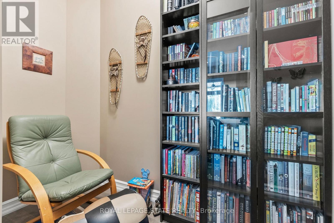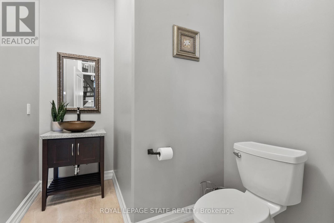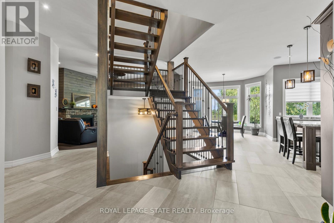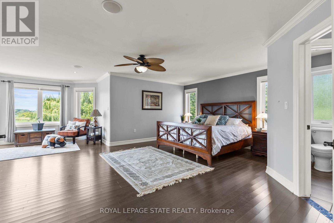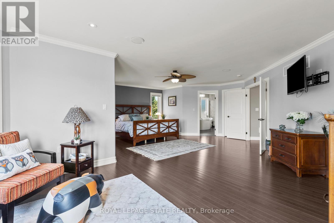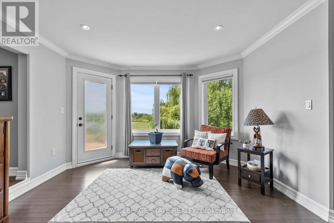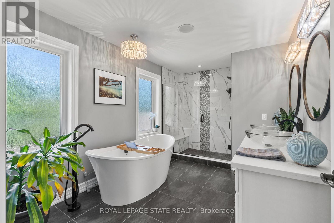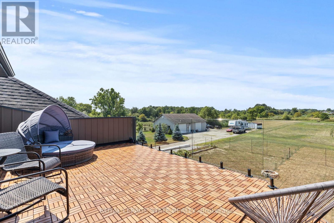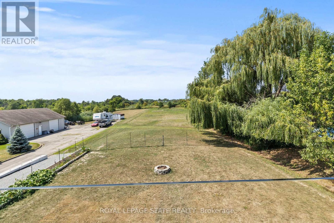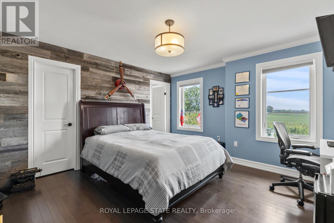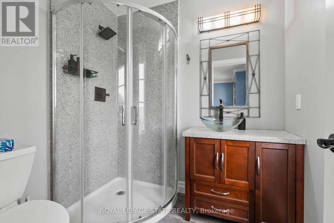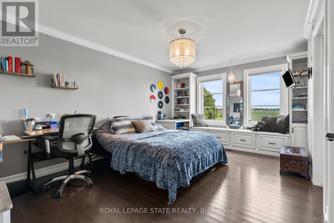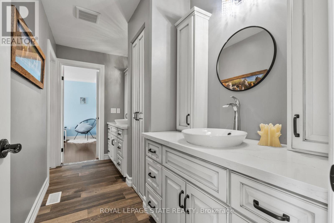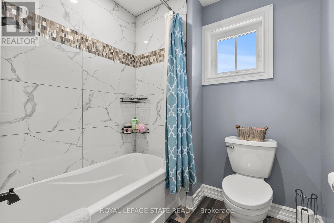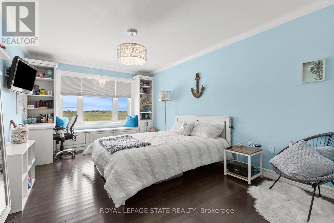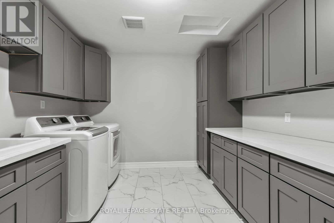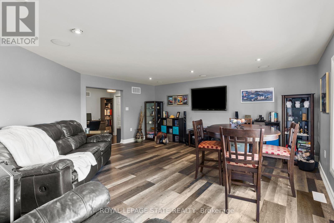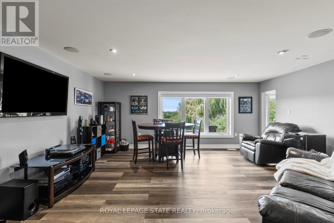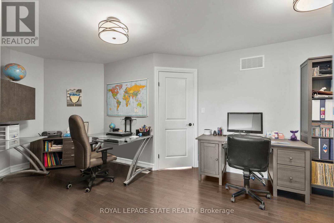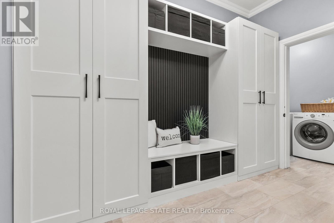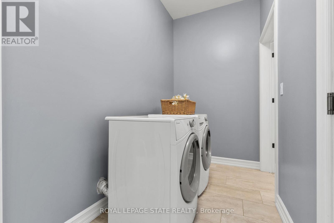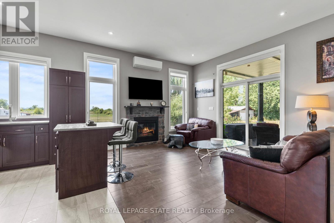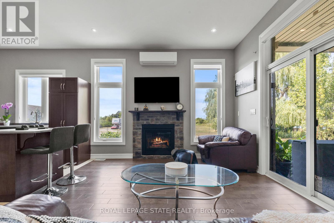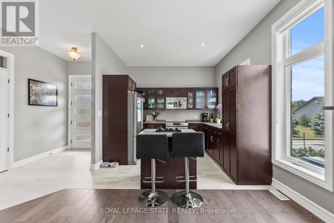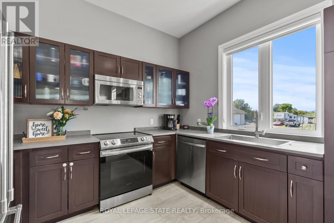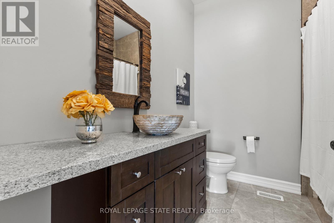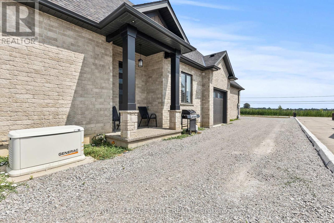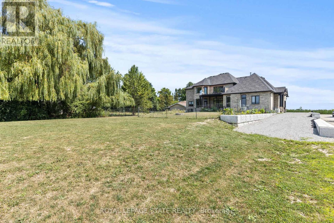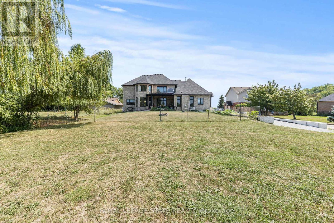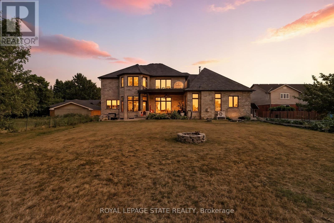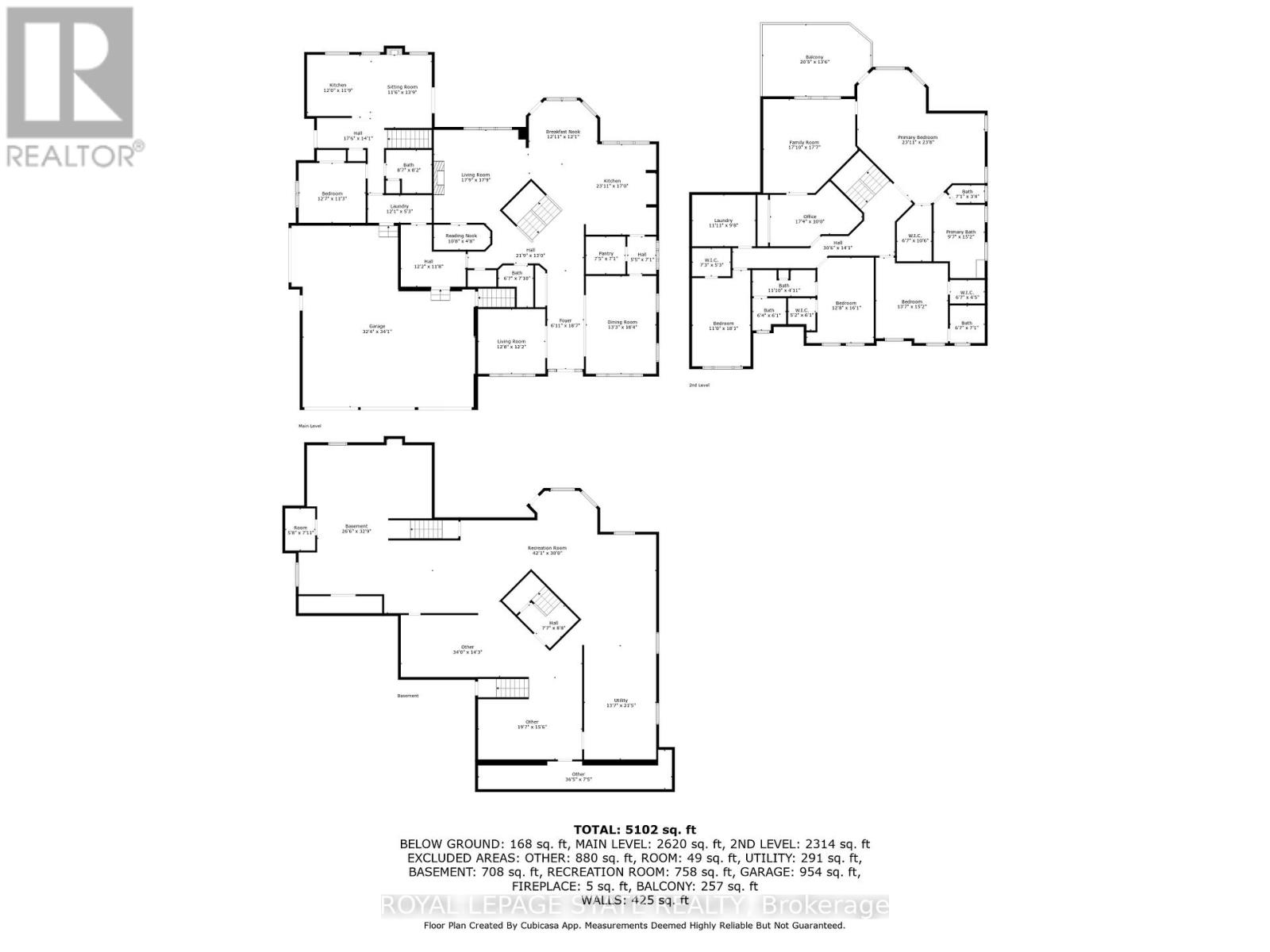43 Third Road E Hamilton, Ontario L8J 3J5
$2,349,900
Welcome to your future gorgeous home sweet home! This luxurious custom-built (2019) residence on Stoney Creek Mountain offers the best of country living within city limits. Set on a 1.4-acre lot, the expansive backyard provides endless possibilities for your dream oasis, perhaps even a pool.Upon entering, you'll be captivated by the home's elegant grandeur, boasting over 5,000square feet of finished living space(excluding the unfinished basement). The main floor features 10-foot ceilings, a combination of hardwood floors and tile, and a dream chef's kitchen with a walk-in pantry and coffee/servery. The main level also includes a great room with a fireplace, a library, a mudroom leading to the garage, and a powder room.Perfect for multi-generational families, the fantastic self-contained main floor in-law suite offers a separate laundry room, bedroom, bathroom, living room with a fireplace, and a potential unfinished basement for added living space.The second level of the main home provides four more bedrooms, with the potential for a 5th by converting the second-level family room. The primary bedroom retreat is truly spectacular, featuring a spacious bedroom, a spa-like bathroom, and a walk-out to a gorgeous second-floor patio with amazing sunset views. On this level, you'll also find a second-level family room, bedroom level laundry, an office, two bedrooms with shared ensuite privilege, and an additional bedroom with its own ensuite. All bedrooms include walk-in closets. The unfinished basement, with its 9-foot ceilings and over 2,600 square feet, awaits your vision, offering immense potential for another in-law suite or finish to your preference. Both the main home and the in-law suite share a lovely patio and yard. The property line extends far beyond the trees, ending at the farmer's field. The expansive driveway can accommodate multiple cars, and the four-car garage provides ample space for cars & storage. (id:35762)
Property Details
| MLS® Number | X12353232 |
| Property Type | Single Family |
| Neigbourhood | East Mountain Area |
| Community Name | Stoney Creek Mountain |
| Features | Level Lot, Wooded Area, Open Space, Level, Carpet Free, In-law Suite |
| ParkingSpaceTotal | 14 |
| Structure | Patio(s), Porch |
Building
| BathroomTotal | 5 |
| BedroomsAboveGround | 4 |
| BedroomsBelowGround | 1 |
| BedroomsTotal | 5 |
| Age | 6 To 15 Years |
| Amenities | Fireplace(s) |
| Appliances | Garage Door Opener Remote(s), Central Vacuum, Water Heater - Tankless, Dishwasher, Dryer, Garage Door Opener, Oven, Hood Fan, Range, Washer, Window Coverings, Wine Fridge, Refrigerator |
| BasementFeatures | Separate Entrance |
| BasementType | Full |
| ConstructionStyleAttachment | Detached |
| CoolingType | Central Air Conditioning, Air Exchanger |
| ExteriorFinish | Stone, Vinyl Siding |
| FireProtection | Smoke Detectors |
| FireplacePresent | Yes |
| FireplaceTotal | 2 |
| FoundationType | Concrete, Poured Concrete |
| HalfBathTotal | 1 |
| HeatingFuel | Natural Gas |
| HeatingType | Forced Air |
| StoriesTotal | 2 |
| SizeInterior | 5000 - 100000 Sqft |
| Type | House |
| UtilityPower | Generator |
| UtilityWater | Cistern |
Parking
| Attached Garage | |
| Garage |
Land
| Acreage | No |
| Sewer | Septic System |
| SizeDepth | 645 Ft |
| SizeFrontage | 99 Ft ,6 In |
| SizeIrregular | 99.5 X 645 Ft |
| SizeTotalText | 99.5 X 645 Ft|1/2 - 1.99 Acres |
| SoilType | Clay |
| ZoningDescription | A1 |
Rooms
| Level | Type | Length | Width | Dimensions |
|---|---|---|---|---|
| Second Level | Primary Bedroom | 7.04 m | 7.25 m | 7.04 m x 7.25 m |
| Second Level | Family Room | 5.21 m | 5.39 m | 5.21 m x 5.39 m |
| Second Level | Office | 5.3 m | 3.04 m | 5.3 m x 3.04 m |
| Second Level | Bedroom | 3.35 m | 2.98 m | 3.35 m x 2.98 m |
| Second Level | Bedroom | 3.91 m | 4.9 m | 3.91 m x 4.9 m |
| Second Level | Bedroom | 4.17 m | 4.63 m | 4.17 m x 4.63 m |
| Main Level | Living Room | 3.9 m | 3.71 m | 3.9 m x 3.71 m |
| Main Level | Kitchen | 3.65 m | 4.23 m | 3.65 m x 4.23 m |
| Main Level | Living Room | 3.53 m | 4.23 m | 3.53 m x 4.23 m |
| Main Level | Dining Room | 4.05 m | 5.6 m | 4.05 m x 5.6 m |
| Main Level | Pantry | 2.2 m | 2.1 m | 2.2 m x 2.1 m |
| Main Level | Kitchen | 7 m | 5.18 m | 7 m x 5.18 m |
| Main Level | Eating Area | 3.69 m | 3.68 m | 3.69 m x 3.68 m |
| Main Level | Great Room | 5.45 m | 5.45 m | 5.45 m x 5.45 m |
| Main Level | Library | 3.29 m | 1.43 m | 3.29 m x 1.43 m |
| Main Level | Mud Room | 3.71 m | 3.59 m | 3.71 m x 3.59 m |
| Main Level | Laundry Room | 3.68 m | 1.61 m | 3.68 m x 1.61 m |
| Main Level | Bedroom | 3.87 m | 3.44 m | 3.87 m x 3.44 m |
Utilities
| Electricity | Installed |
Interested?
Contact us for more information
Aileen Araujo
Salesperson
1122 Wilson St West #200
Ancaster, Ontario L9G 3K9

