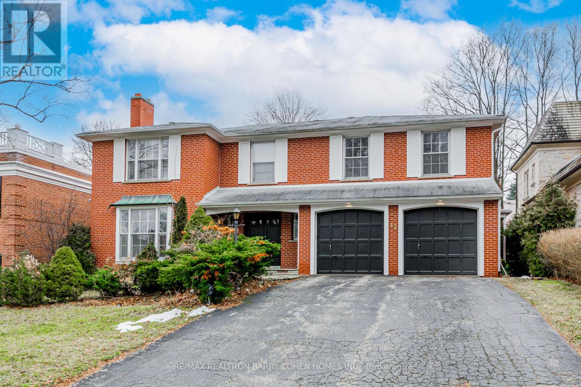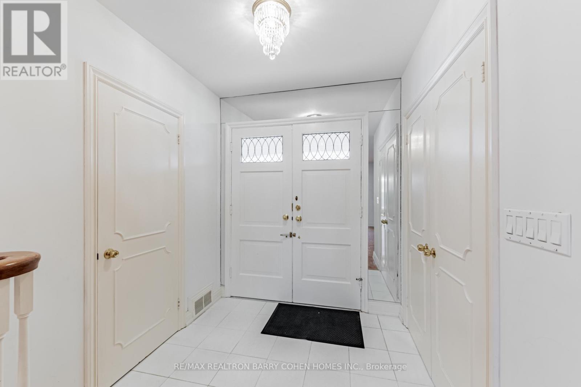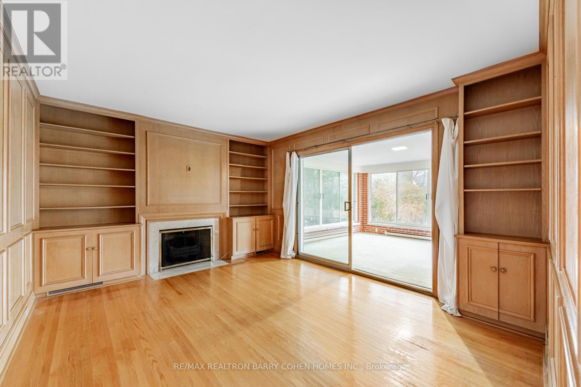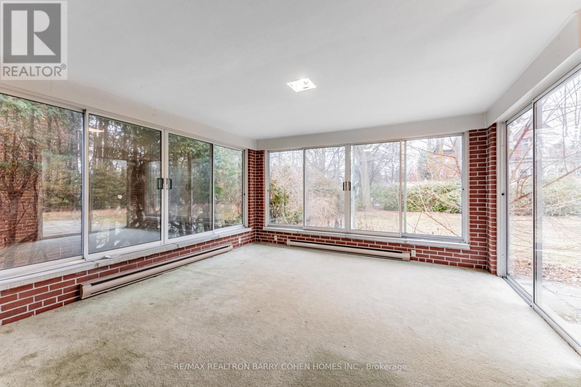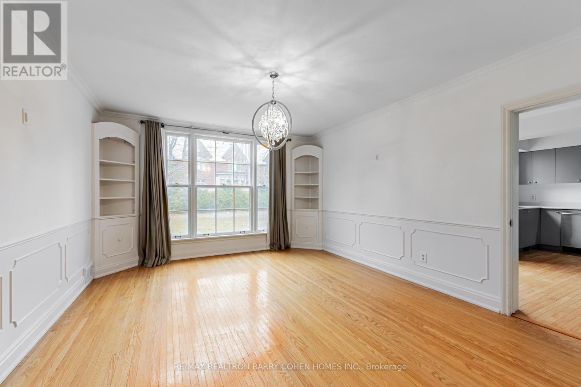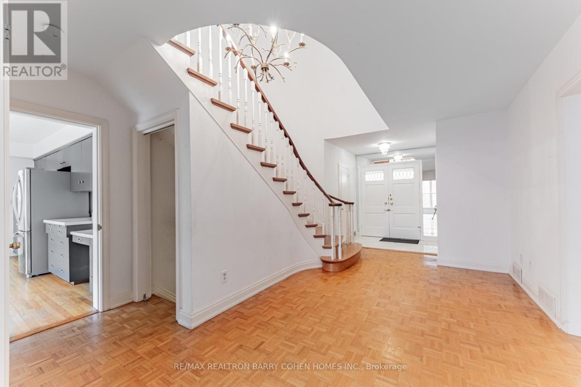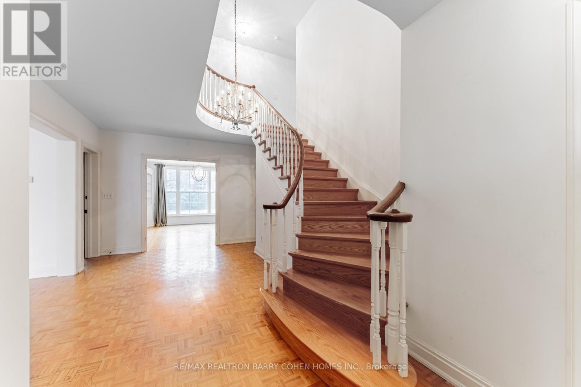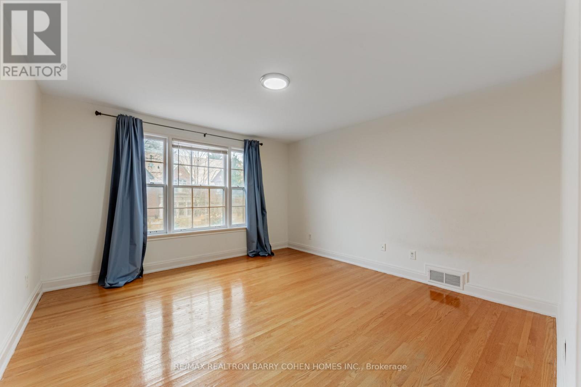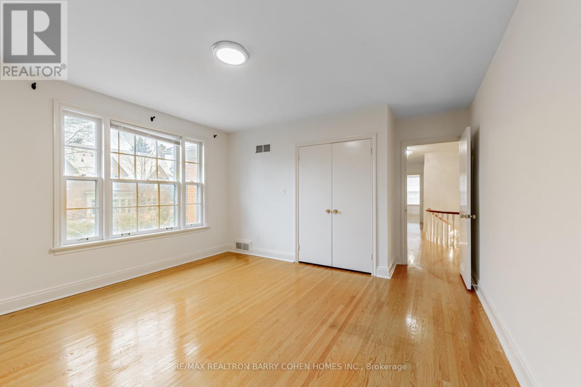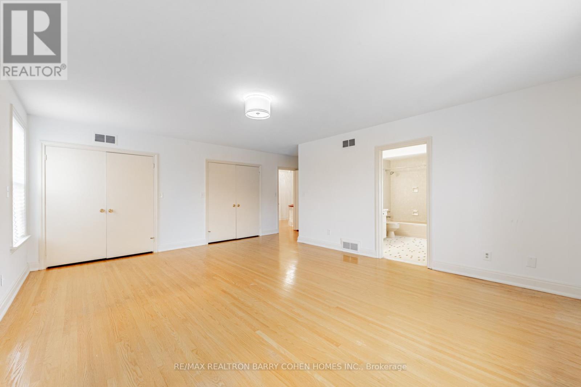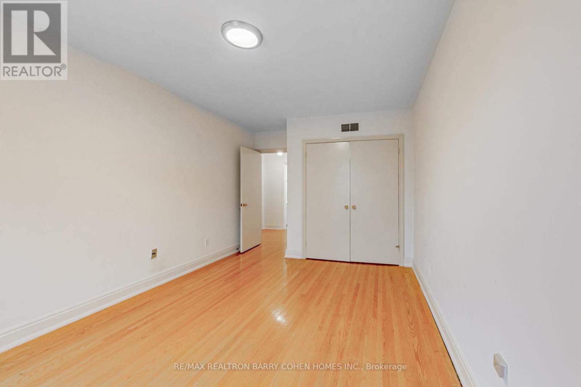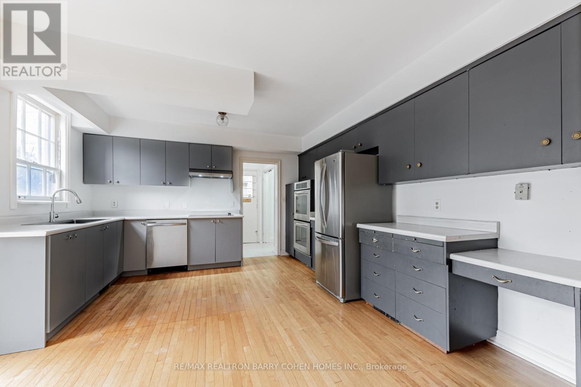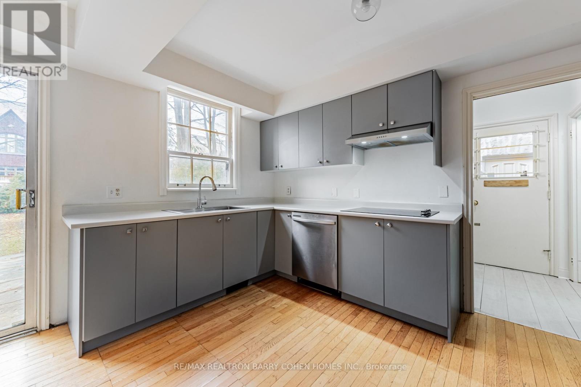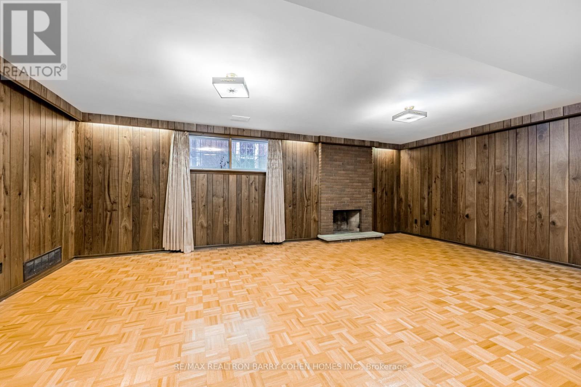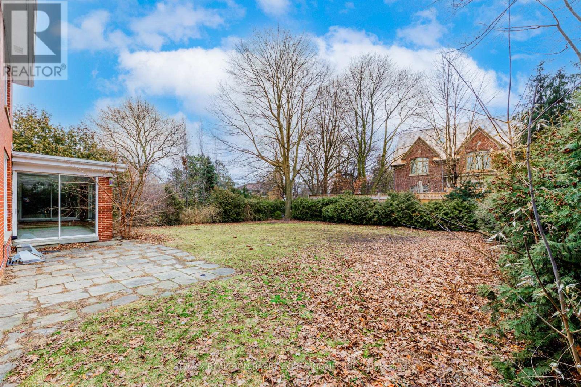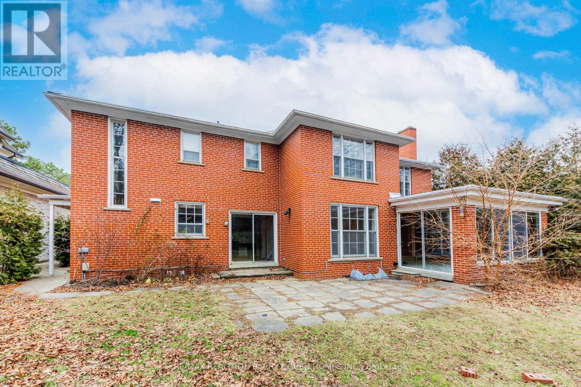43 Stratheden Road Toronto, Ontario M4N 1E5
$4,950,000
An Extraordinary 2-Storey Detached Home Nestled On A Unique regular lot with 66 feet on frontage Within The Prestigious***Bridle Path- Sunny Brook***Community @ Lawrence Park South area,This Residence Presents A Rare Opportunity To Move In, Renovate, Or Build Your Dream Home. The Magnificent Private Backyard, Adorned With Lush Gardens Offers A Serene Retreat Amidst Nature's Splendour. With A Building Permit Already Secured And All Preparations In Place, This Property Is Primed For Action, Offering A Seamless Transition For Both The Builder And End-User. An Approved Drawing For A Custom Home Featuring 10,000 Square Feet Of Living Space, Including A Walkout Basement, Awaits Realization, Presenting A Rare Opportunity To Create A Bespoke Masterpiece Tailored To Your Vision. (id:35762)
Open House
This property has open houses!
2:00 pm
Ends at:4:00 pm
2:00 pm
Ends at:4:00 pm
Property Details
| MLS® Number | C12140818 |
| Property Type | Single Family |
| Neigbourhood | North York |
| Community Name | Bridle Path-Sunnybrook-York Mills |
| AmenitiesNearBy | Hospital, Public Transit, Park, Schools |
| ParkingSpaceTotal | 6 |
Building
| BathroomTotal | 5 |
| BedroomsAboveGround | 5 |
| BedroomsBelowGround | 2 |
| BedroomsTotal | 7 |
| Appliances | Cooktop, Dishwasher, Dryer, Oven, Washer, Refrigerator |
| BasementDevelopment | Finished |
| BasementFeatures | Walk-up |
| BasementType | N/a (finished) |
| ConstructionStyleAttachment | Detached |
| CoolingType | Central Air Conditioning |
| ExteriorFinish | Brick |
| FireplacePresent | Yes |
| FlooringType | Hardwood |
| FoundationType | Unknown |
| HalfBathTotal | 2 |
| HeatingFuel | Natural Gas |
| HeatingType | Forced Air |
| StoriesTotal | 2 |
| SizeInterior | 3000 - 3500 Sqft |
| Type | House |
| UtilityWater | Municipal Water |
Parking
| Garage |
Land
| Acreage | No |
| FenceType | Fenced Yard |
| LandAmenities | Hospital, Public Transit, Park, Schools |
| Sewer | Sanitary Sewer |
| SizeDepth | 133 Ft ,8 In |
| SizeFrontage | 66 Ft |
| SizeIrregular | 66 X 133.7 Ft |
| SizeTotalText | 66 X 133.7 Ft |
Rooms
| Level | Type | Length | Width | Dimensions |
|---|---|---|---|---|
| Second Level | Bedroom 5 | 4.38 m | 3.18 m | 4.38 m x 3.18 m |
| Second Level | Primary Bedroom | 5.85 m | 4.63 m | 5.85 m x 4.63 m |
| Second Level | Bedroom 2 | 4.18 m | 3.85 m | 4.18 m x 3.85 m |
| Second Level | Bedroom 3 | 4.23 m | 3.98 m | 4.23 m x 3.98 m |
| Second Level | Bedroom 4 | 5.18 m | 3.25 m | 5.18 m x 3.25 m |
| Basement | Recreational, Games Room | 6.83 m | 4.48 m | 6.83 m x 4.48 m |
| Main Level | Foyer | 7.03 m | 3.95 m | 7.03 m x 3.95 m |
| Main Level | Living Room | 7.1 m | 4.55 m | 7.1 m x 4.55 m |
| Main Level | Dining Room | 4.65 m | 3.95 m | 4.65 m x 3.95 m |
| Main Level | Kitchen | 4.78 m | 4.25 m | 4.78 m x 4.25 m |
| Main Level | Family Room | 4.33 m | 3.65 m | 4.33 m x 3.65 m |
| Main Level | Sunroom | 4.63 m | 4.53 m | 4.63 m x 4.53 m |
Utilities
| Electricity | Available |
| Sewer | Available |
Interested?
Contact us for more information
Barry Cohen
Broker
309 York Mills Ro Unit 7
Toronto, Ontario M2L 1L3
Adam Sajjadian Mousavi
Broker
309 York Mills Ro Unit 7
Toronto, Ontario M2L 1L3

