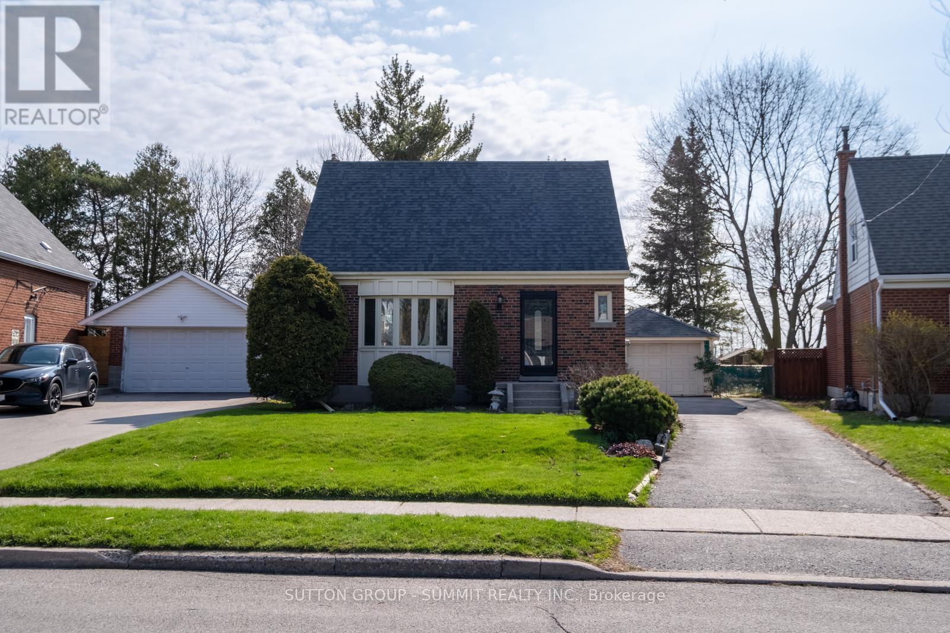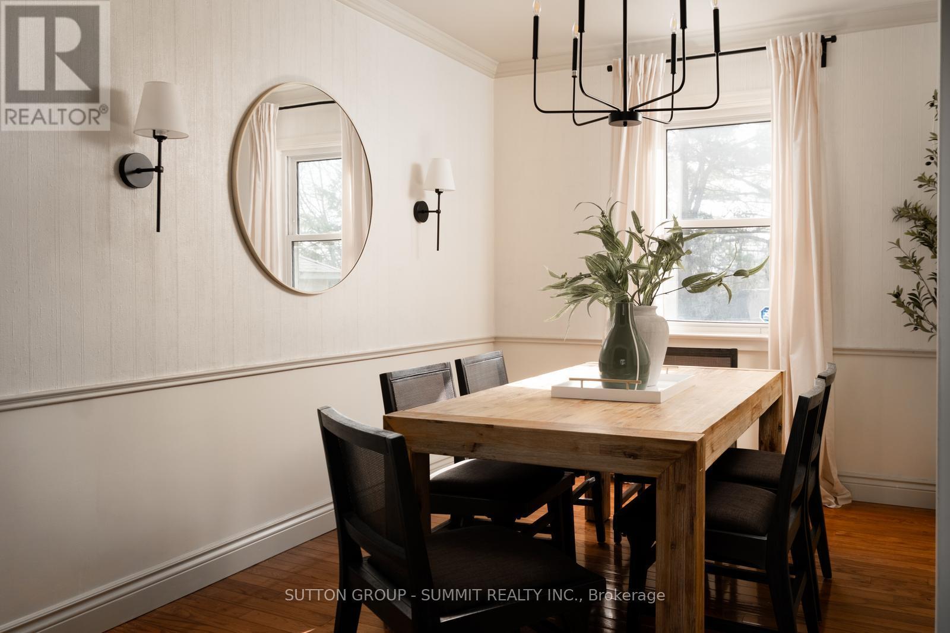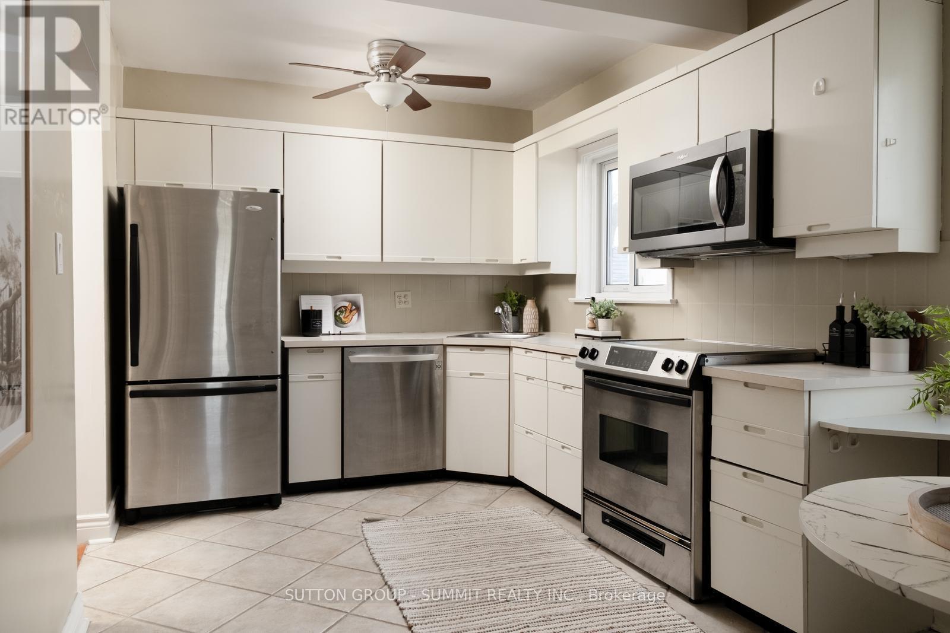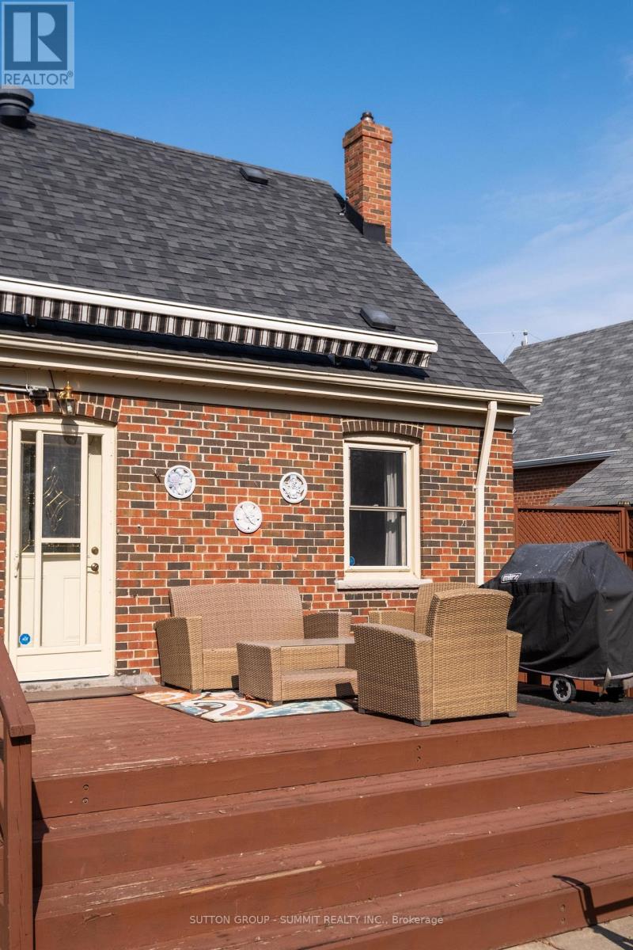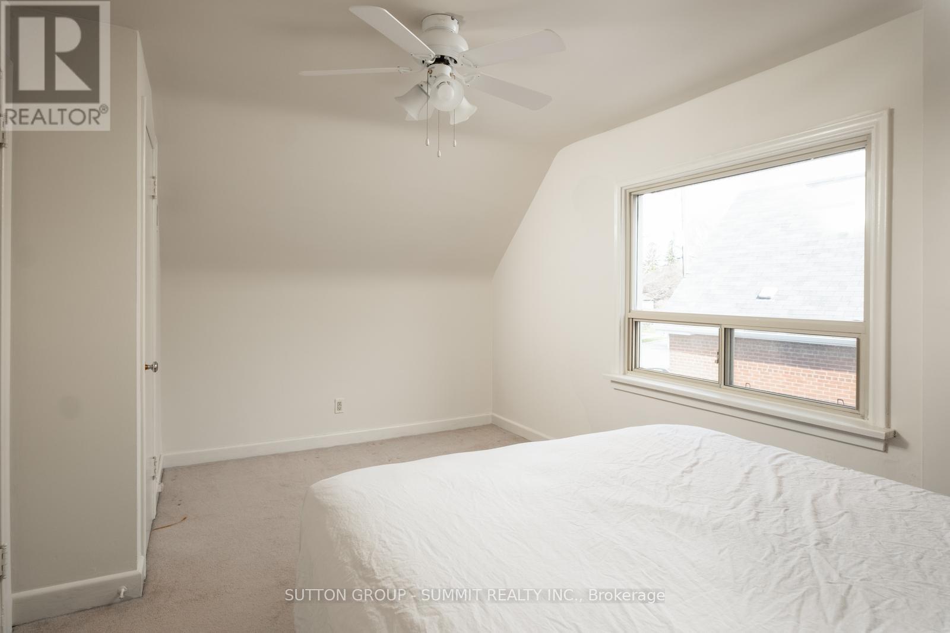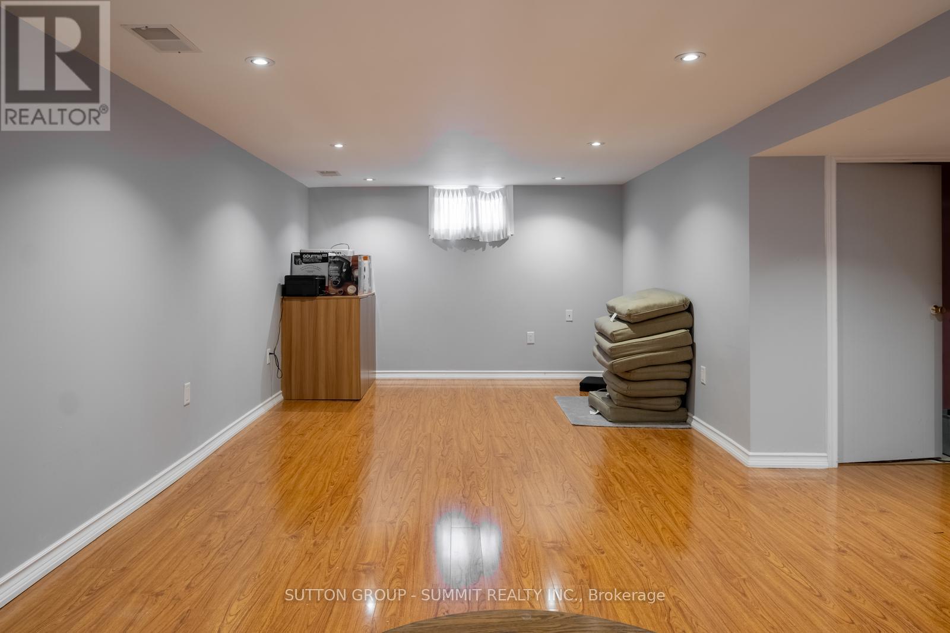43 Singleton Road Toronto, Ontario M1R 1H8
$899,000
Welcome to 43 Singleton Rd. Tucked away in a quiet, family-friendly pocket, this cozy 1.5-storey home sits on a spacious, pie-shaped lot that widens beautifully at the back offering room to grow, play, or re-imagine entirely. And with Wexford Park right in your backyard, you get the bonus of peaceful green space just steps from your door. Inside, you'll find a warm and inviting layout filled with natural light, especially through the charming front bay windows. Originally a 3-bedroom, this home has been thoughtfully converted to a 2-bedroom layout, allowing for a more open and functional living space. With 1.5 baths, a finished basement, and a detached garage, theres plenty of room for comfortable living today and exciting potential for tomorrow. Whether you're a young couple starting out, someone with a creative eye for design, or an investor looking for your next opportunity, 43 Singleton Rd offers a solid foundation in a neighbourhood on the rise. With several custom homes already built on the street, this is your chance to be part of a growing community. Conveniently located close to transit, schools, and all your major amenities, this home truly blends potential with location. Come take a look-- you might just see the future you've been dreaming about. (id:35762)
Open House
This property has open houses!
2:00 pm
Ends at:4:00 pm
2:00 pm
Ends at:4:00 pm
Property Details
| MLS® Number | E12102545 |
| Property Type | Single Family |
| Neigbourhood | Scarborough |
| Community Name | Wexford-Maryvale |
| AmenitiesNearBy | Park, Public Transit, Schools |
| Features | Irregular Lot Size |
| ParkingSpaceTotal | 4 |
Building
| BathroomTotal | 2 |
| BedroomsAboveGround | 2 |
| BedroomsTotal | 2 |
| Age | 51 To 99 Years |
| Appliances | Dishwasher, Dryer, Microwave, Stove, Washer, Window Coverings, Refrigerator |
| BasementDevelopment | Finished |
| BasementType | N/a (finished) |
| ConstructionStyleAttachment | Detached |
| CoolingType | Central Air Conditioning |
| ExteriorFinish | Brick |
| FlooringType | Hardwood |
| FoundationType | Block |
| HalfBathTotal | 1 |
| HeatingFuel | Natural Gas |
| HeatingType | Forced Air |
| StoriesTotal | 2 |
| SizeInterior | 1100 - 1500 Sqft |
| Type | House |
| UtilityWater | Municipal Water |
Parking
| Detached Garage | |
| Garage |
Land
| Acreage | No |
| FenceType | Fenced Yard |
| LandAmenities | Park, Public Transit, Schools |
| Sewer | Sanitary Sewer |
| SizeDepth | 177 Ft ,1 In |
| SizeFrontage | 40 Ft ,1 In |
| SizeIrregular | 40.1 X 177.1 Ft |
| SizeTotalText | 40.1 X 177.1 Ft |
Rooms
| Level | Type | Length | Width | Dimensions |
|---|---|---|---|---|
| Second Level | Primary Bedroom | 4.79 m | 3.8 m | 4.79 m x 3.8 m |
| Second Level | Bedroom 2 | 3.07 m | 4.77 m | 3.07 m x 4.77 m |
| Basement | Recreational, Games Room | 8.05 m | 3.49 m | 8.05 m x 3.49 m |
| Basement | Laundry Room | 3.19 m | 2.12 m | 3.19 m x 2.12 m |
| Main Level | Kitchen | 2.74 m | 4.42 m | 2.74 m x 4.42 m |
| Main Level | Living Room | 5.05 m | 3.59 m | 5.05 m x 3.59 m |
| Main Level | Dining Room | 2.86 m | 3.51 m | 2.86 m x 3.51 m |
Interested?
Contact us for more information
Joshua Sumi
Broker
33 Pearl Street #100
Mississauga, Ontario L5M 1X1



