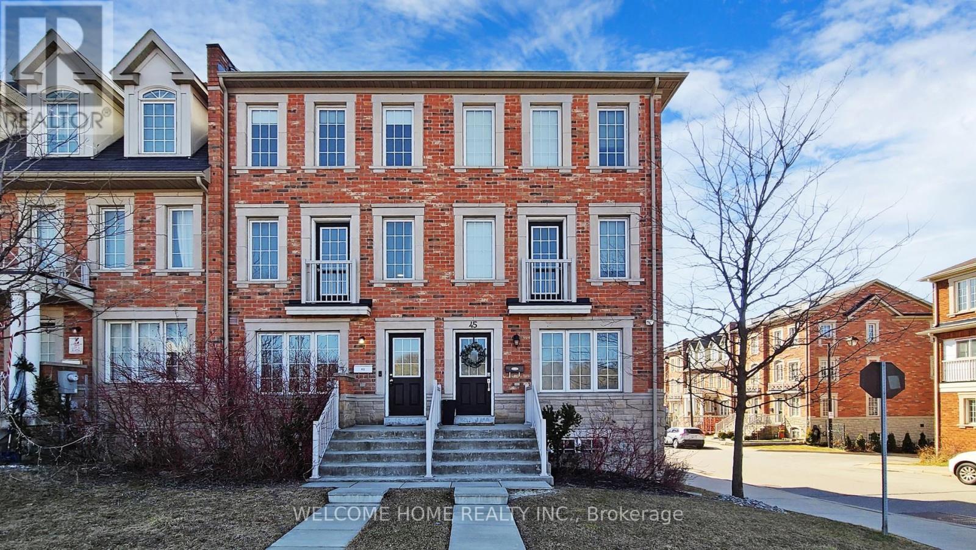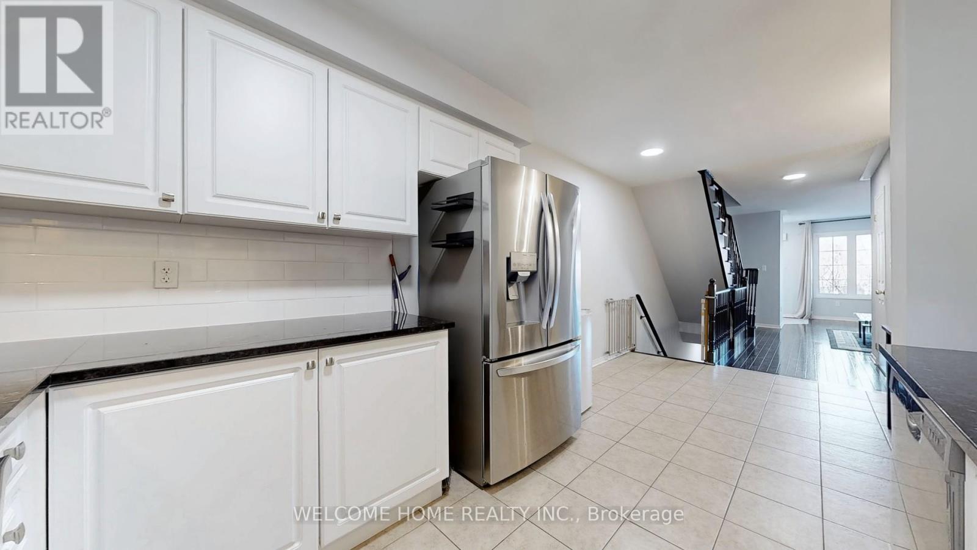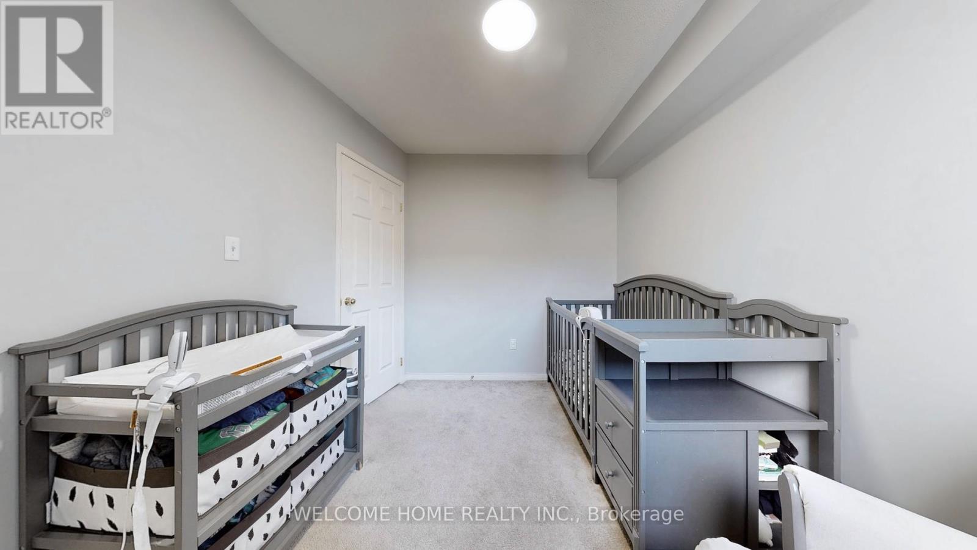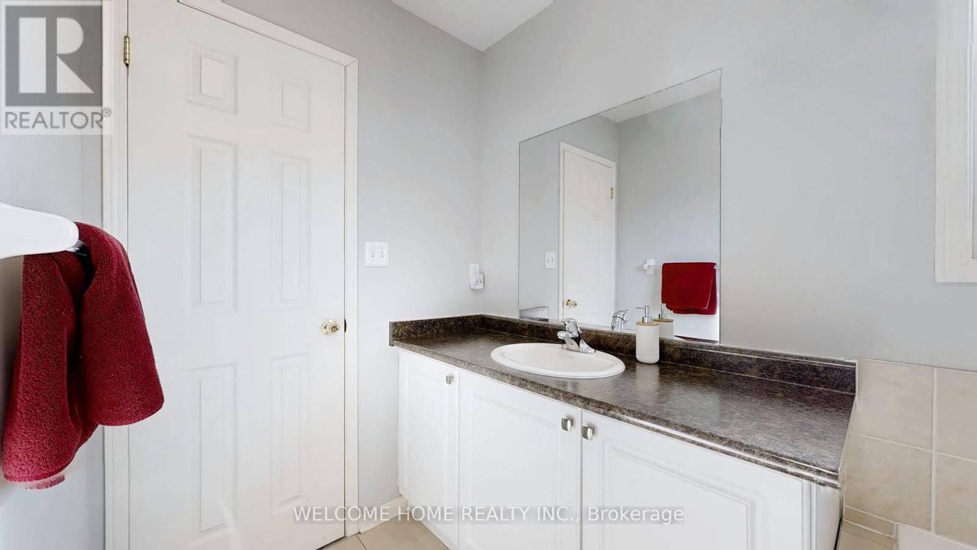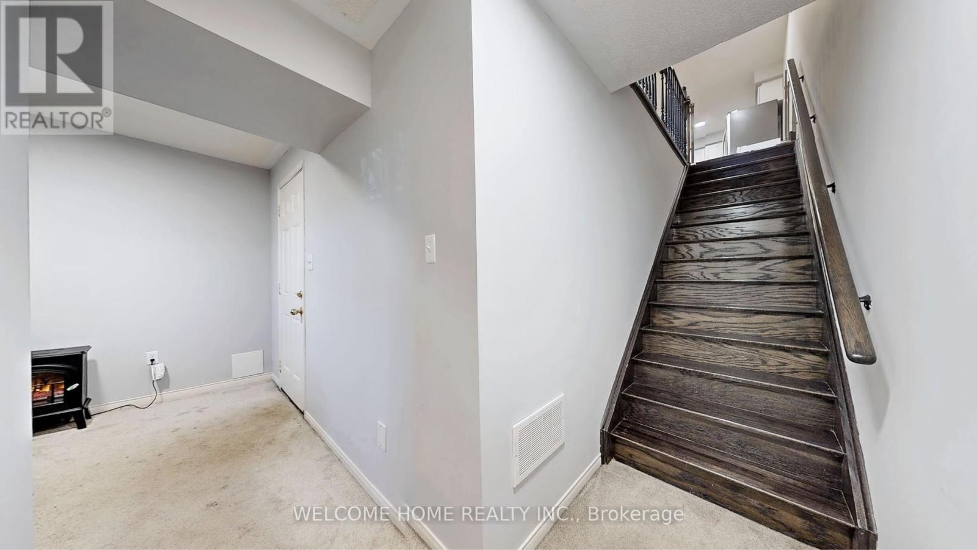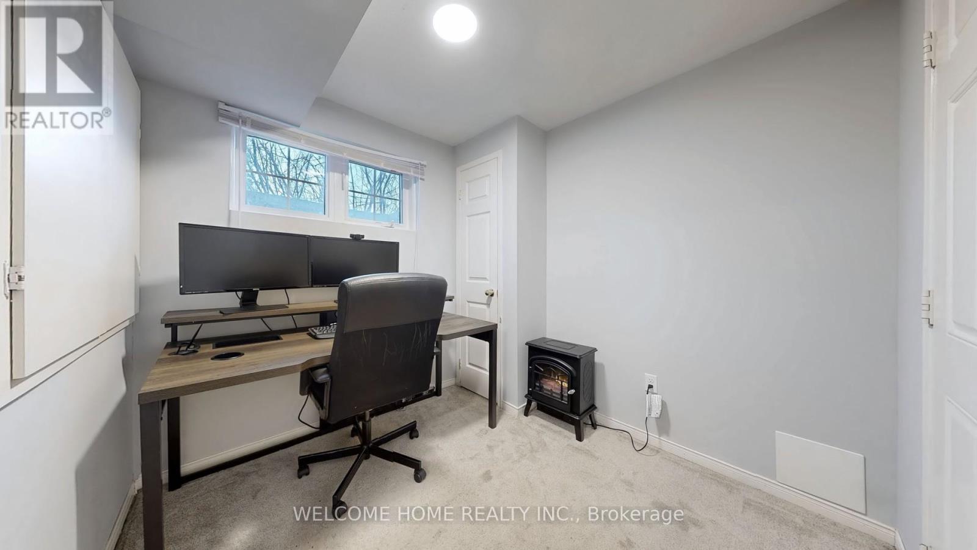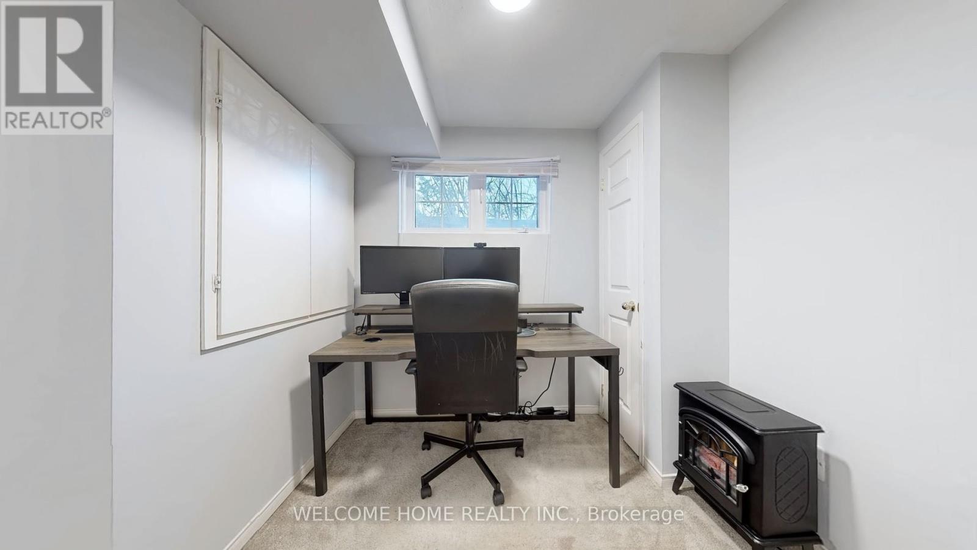43 Sergio Marchi Street Toronto, Ontario M3L 0E5
$825,000Maintenance, Parcel of Tied Land
$65 Monthly
Maintenance, Parcel of Tied Land
$65 MonthlyGreat Value in Oakdale Village! One of the Largest Models at the Lowest Price! Don't miss this rare opportunity to own one of the largest models in Oakdale Village offered at the lowest price in the community! This spacious, move-in-ready home features elegant hardwood floors, a full-size kitchen with a dedicated dining area, a cozy family room, and a covered terrace for year-round enjoyment. The generously sized bedrooms and luxurious primary suite with spa-like ensuite add to the appeal. Conveniently located near York University, transit, shopping, and more this is unbeatable value for size, style, and location. (id:35762)
Property Details
| MLS® Number | W12207004 |
| Property Type | Single Family |
| Neigbourhood | Oakdale-Beverley Heights |
| Community Name | Downsview-Roding-CFB |
| ParkingSpaceTotal | 2 |
Building
| BathroomTotal | 4 |
| BedroomsAboveGround | 3 |
| BedroomsBelowGround | 1 |
| BedroomsTotal | 4 |
| Age | 6 To 15 Years |
| Appliances | Dishwasher, Dryer, Garage Door Opener, Hood Fan, Stove, Washer, Window Coverings, Refrigerator |
| BasementDevelopment | Finished |
| BasementFeatures | Walk Out |
| BasementType | N/a (finished) |
| ConstructionStyleAttachment | Attached |
| CoolingType | Central Air Conditioning |
| ExteriorFinish | Brick |
| FlooringType | Hardwood |
| FoundationType | Unknown |
| HalfBathTotal | 2 |
| HeatingFuel | Natural Gas |
| HeatingType | Forced Air |
| StoriesTotal | 3 |
| SizeInterior | 1500 - 2000 Sqft |
| Type | Row / Townhouse |
| UtilityWater | Municipal Water |
Parking
| Garage |
Land
| Acreage | No |
| Sewer | Sanitary Sewer |
| SizeDepth | 70 Ft ,1 In |
| SizeFrontage | 15 Ft ,6 In |
| SizeIrregular | 15.5 X 70.1 Ft |
| SizeTotalText | 15.5 X 70.1 Ft |
Rooms
| Level | Type | Length | Width | Dimensions |
|---|---|---|---|---|
| Second Level | Family Room | 4.57 m | 4.42 m | 4.57 m x 4.42 m |
| Second Level | Bedroom 2 | 3.07 m | 2.62 m | 3.07 m x 2.62 m |
| Second Level | Bedroom | 4.78 m | 2.92 m | 4.78 m x 2.92 m |
| Third Level | Primary Bedroom | 8.05 m | 4.42 m | 8.05 m x 4.42 m |
| Basement | Den | 3.49 m | 2.41 m | 3.49 m x 2.41 m |
| Main Level | Living Room | 4.55 m | 4.45 m | 4.55 m x 4.45 m |
| Main Level | Dining Room | 2.87 m | 4.45 m | 2.87 m x 4.45 m |
| Main Level | Kitchen | 3.51 m | 2.77 m | 3.51 m x 2.77 m |
Utilities
| Electricity | Available |
| Sewer | Available |
Interested?
Contact us for more information
Alex Loutchanski
Salesperson
201 Millway Ave #17
Vaughan, Ontario L4K 5K8

