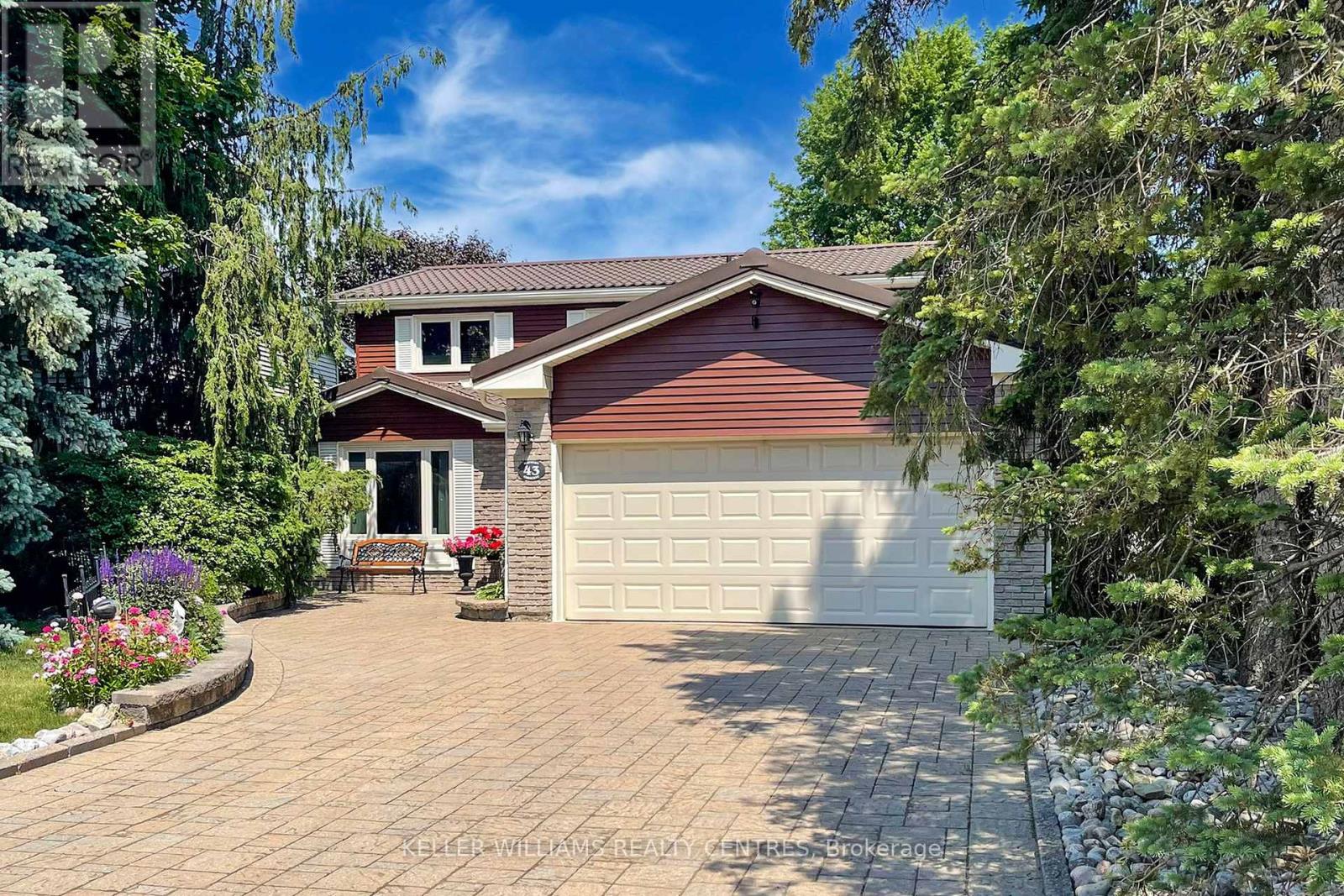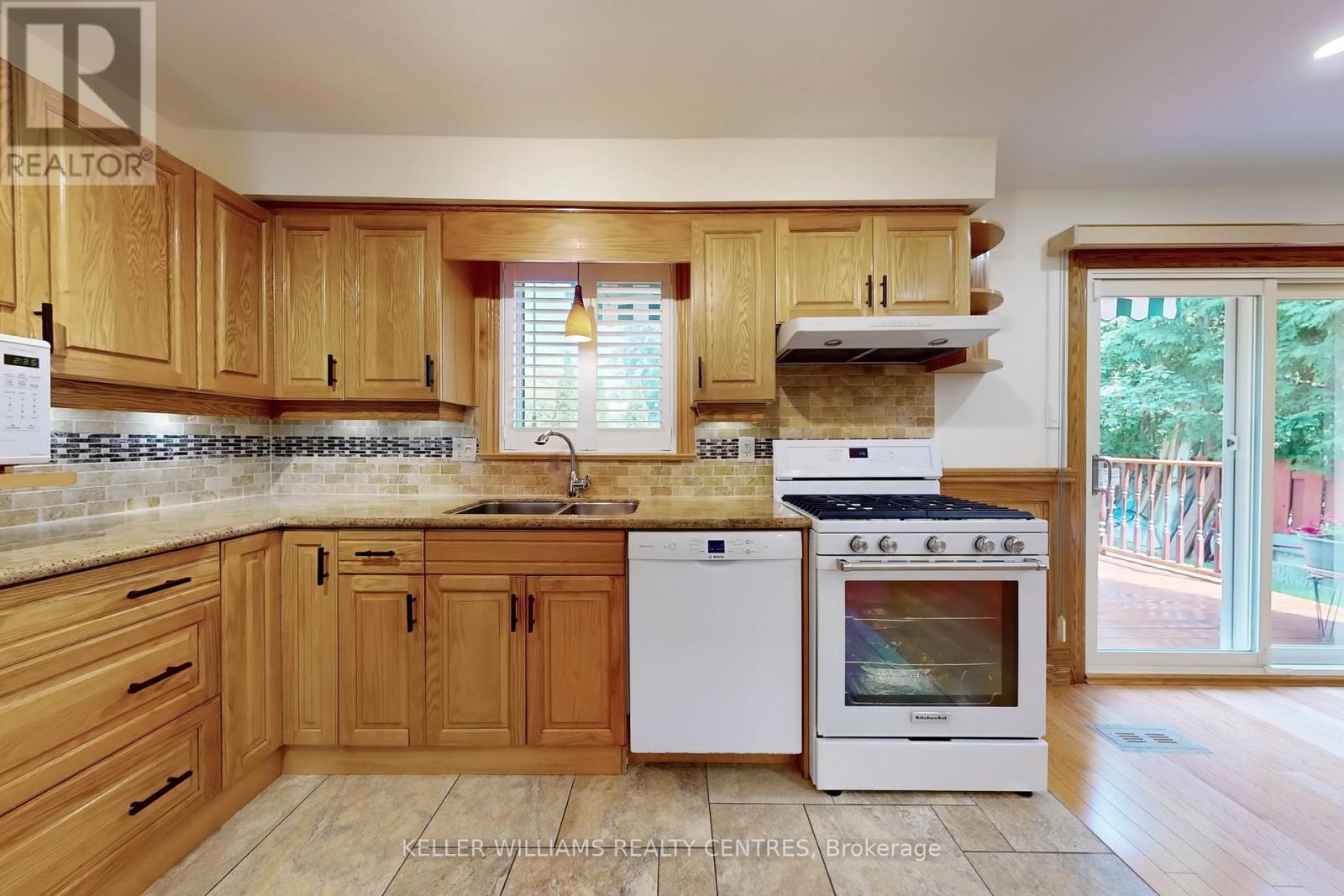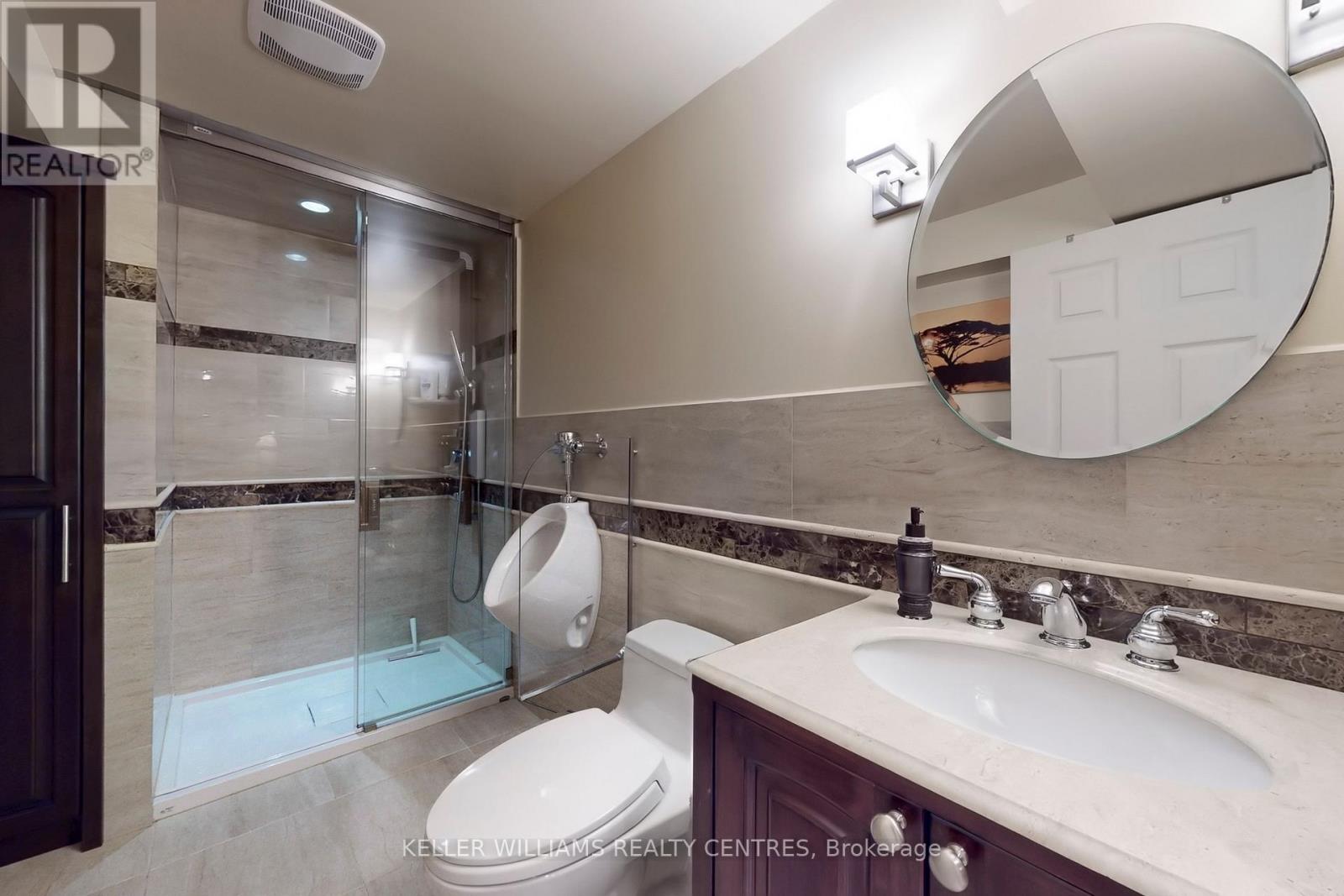43 Mayvern Crescent Richmond Hill, Ontario L4C 5J5
$1,398,000
Take a Fresh Look * New Flat Ceilings * New Pot Lights * New Fresh Paint * Move In Ready for the New School Year * Exceptionally Maintained * Brilliant Landscape * Maintenance Free Inground Sprinkler System * Interlock Drive * Beautiful Cedar Deck with Awning * Lifetime Metal Roof * 3 Full Service Renovated BathRooms with Heated Floors * Get Spoiled with Heated Kitchen Floor Area * Direct Covered Access to Garage * Convenient Main Floor Laundry * Finished Basement with BathRm + Easy 4th Bedrm Opportunity * Worry Free If Seasonal Storm with Back Up Generac System * Ample Parking For All, No Sidewalk * This House Has it all * Vibrant Community * Rich Cultural Diversity * Specialty Grocery Stores & Restaurants * Transit * Excellent Schools * Alex Mac Arts Program * Alex Mac IB Program * Langstaff French Immersion * the Fabulous Ross Doan * and much more! Come get me! (id:35762)
Open House
This property has open houses!
1:00 pm
Ends at:3:00 pm
Property Details
| MLS® Number | N12218023 |
| Property Type | Single Family |
| Community Name | North Richvale |
| AmenitiesNearBy | Hospital, Park, Public Transit, Schools |
| CommunityFeatures | Community Centre |
| ParkingSpaceTotal | 6 |
| Structure | Patio(s), Deck, Shed |
Building
| BathroomTotal | 4 |
| BedroomsAboveGround | 3 |
| BedroomsTotal | 3 |
| Appliances | Garage Door Opener Remote(s), Central Vacuum, Water Heater - Tankless, Water Heater, Water Softener, Dishwasher, Garage Door Opener, Stove, Refrigerator |
| BasementDevelopment | Finished |
| BasementType | N/a (finished) |
| ConstructionStyleAttachment | Detached |
| CoolingType | Central Air Conditioning |
| ExteriorFinish | Brick, Aluminum Siding |
| FireProtection | Monitored Alarm |
| FireplacePresent | Yes |
| FlooringType | Hardwood |
| FoundationType | Poured Concrete |
| HalfBathTotal | 1 |
| HeatingFuel | Natural Gas |
| HeatingType | Forced Air |
| StoriesTotal | 2 |
| SizeInterior | 1500 - 2000 Sqft |
| Type | House |
| UtilityPower | Generator |
| UtilityWater | Municipal Water |
Parking
| Attached Garage | |
| Garage |
Land
| Acreage | No |
| LandAmenities | Hospital, Park, Public Transit, Schools |
| LandscapeFeatures | Lawn Sprinkler, Landscaped |
| Sewer | Sanitary Sewer |
| SizeDepth | 120 Ft |
| SizeFrontage | 50 Ft |
| SizeIrregular | 50 X 120 Ft |
| SizeTotalText | 50 X 120 Ft |
Rooms
| Level | Type | Length | Width | Dimensions |
|---|---|---|---|---|
| Second Level | Primary Bedroom | 4.9 m | 3.5 m | 4.9 m x 3.5 m |
| Second Level | Bedroom 2 | 3.5 m | 3.2 m | 3.5 m x 3.2 m |
| Second Level | Bedroom 3 | 3.5 m | 3.2 m | 3.5 m x 3.2 m |
| Basement | Utility Room | 6.76 m | 3.25 m | 6.76 m x 3.25 m |
| Basement | Recreational, Games Room | 6.5 m | 5.46 m | 6.5 m x 5.46 m |
| Basement | Office | 3.6 m | 3.3 m | 3.6 m x 3.3 m |
| Ground Level | Kitchen | 3.2 m | 3.3 m | 3.2 m x 3.3 m |
| Ground Level | Eating Area | 5.7 m | 3.3 m | 5.7 m x 3.3 m |
| Ground Level | Family Room | 3.3 m | 3.3 m | 3.3 m x 3.3 m |
| Ground Level | Living Room | 5.6 m | 3.4 m | 5.6 m x 3.4 m |
| Ground Level | Dining Room | 3.6 m | 3.4 m | 3.6 m x 3.4 m |
Interested?
Contact us for more information
Cecilia Silbernagel
Salesperson
117 Wellington St E
Aurora, Ontario L4G 1H9
Dylan Silbernagel
Salesperson
117 Wellington St E
Aurora, Ontario L4G 1H9































