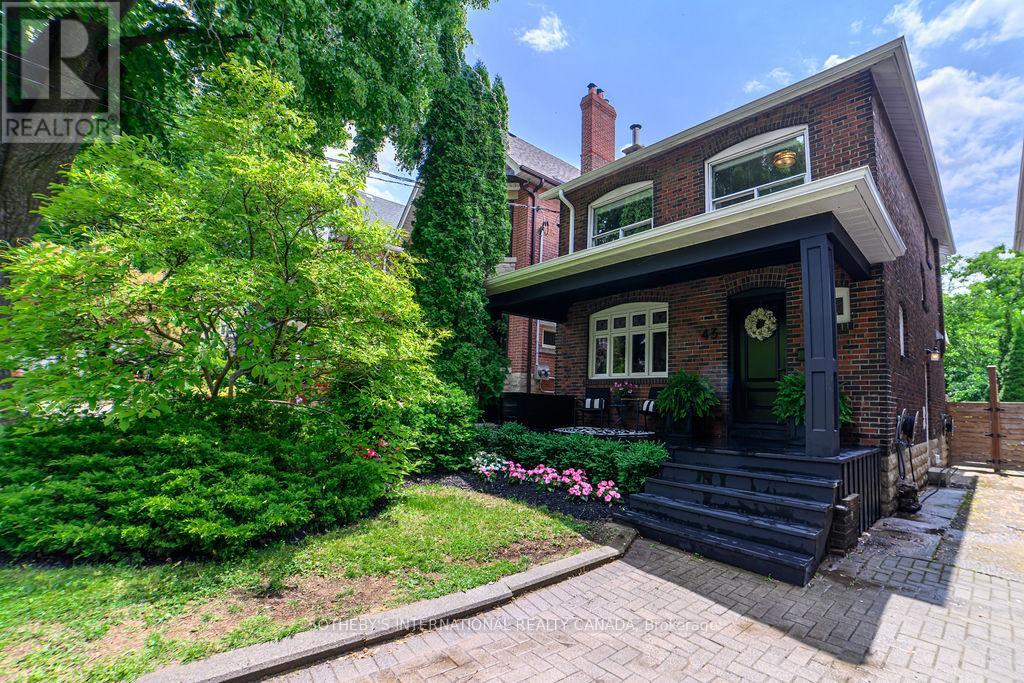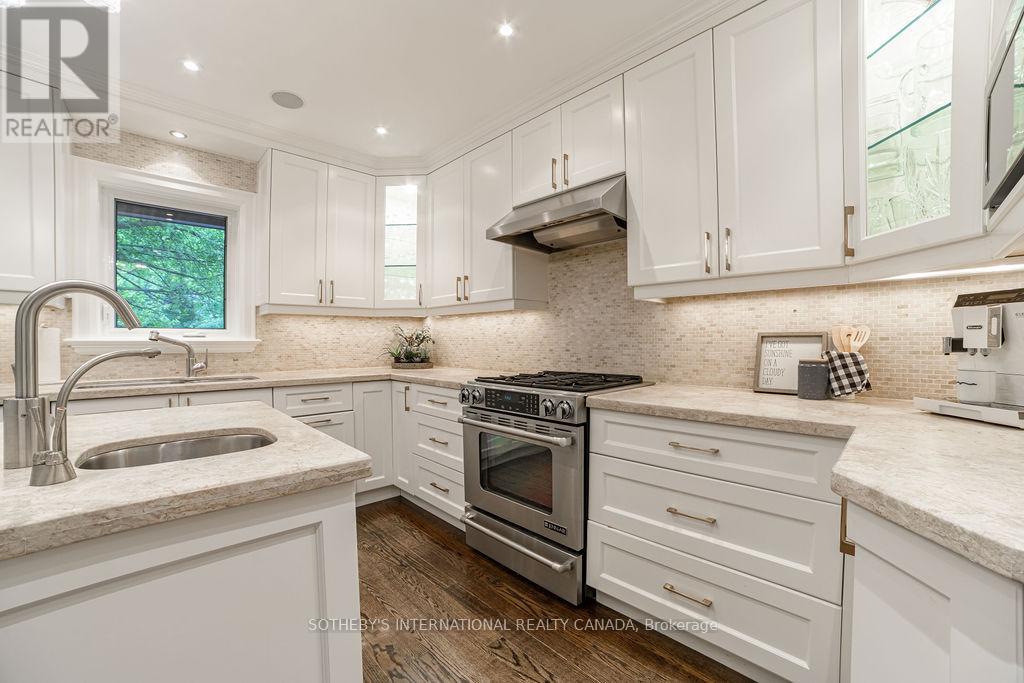43 Manor Road E Toronto, Ontario M4S 1P9
$2,095,000
Beautifully Renovated 3+1 Bedroom 2 Bathroom Home in Prime Midtown Location! Stunning, move-in ready home just minutes to Davisville Village and Yonge and Eglinton. This stylish property offers a perfect blend of modern upgrades and classic charm. Featuring a Nexus built-in music system with in-room controls, hardwood floors throughout, and a cozy wood-burning fireplace. Enjoy a sun-filled, south-facing backyard with a built-in deck and a freestanding 12x14 four-season gazebo ideal for entertaining year-round. Custom California closets and built-in storage in the rec room and laundry room maximize space and functionality. Bathrooms feature custom vanities and high-end finishes. Beautiful landscaping includes a front yard magnolia tree and a fruit-bearing apple tree in the tranquil private backyard. Legal front pad parking. Located a short walk to the sought-after Davisville school district. Steps to amazing restaurants and shops. A rare opportunity in a prime location! >>> OPEN HOUSE SAT. JUNE 14 - 2:00 - 4:00 PM <<< (id:35762)
Property Details
| MLS® Number | C12213789 |
| Property Type | Single Family |
| Neigbourhood | Toronto—St. Paul's |
| Community Name | Mount Pleasant West |
| AmenitiesNearBy | Hospital, Park, Place Of Worship, Public Transit, Schools |
| CommunityFeatures | Community Centre |
| ParkingSpaceTotal | 1 |
Building
| BathroomTotal | 2 |
| BedroomsAboveGround | 3 |
| BedroomsBelowGround | 1 |
| BedroomsTotal | 4 |
| Appliances | Dishwasher, Dryer, Oven, Stove, Washer, Refrigerator |
| BasementDevelopment | Finished |
| BasementType | N/a (finished) |
| ConstructionStyleAttachment | Detached |
| CoolingType | Central Air Conditioning |
| ExteriorFinish | Brick |
| FireplacePresent | Yes |
| FlooringType | Hardwood |
| FoundationType | Concrete |
| HeatingFuel | Natural Gas |
| HeatingType | Forced Air |
| StoriesTotal | 2 |
| SizeInterior | 1100 - 1500 Sqft |
| Type | House |
| UtilityWater | Municipal Water |
Parking
| No Garage |
Land
| Acreage | No |
| LandAmenities | Hospital, Park, Place Of Worship, Public Transit, Schools |
| Sewer | Sanitary Sewer |
| SizeDepth | 124 Ft ,10 In |
| SizeFrontage | 25 Ft |
| SizeIrregular | 25 X 124.9 Ft |
| SizeTotalText | 25 X 124.9 Ft |
Rooms
| Level | Type | Length | Width | Dimensions |
|---|---|---|---|---|
| Second Level | Primary Bedroom | 4.03 m | 3.01 m | 4.03 m x 3.01 m |
| Second Level | Bedroom 2 | 4.03 m | 2.91 m | 4.03 m x 2.91 m |
| Second Level | Bedroom 3 | 2.96 m | 2.78 m | 2.96 m x 2.78 m |
| Second Level | Den | 2.8 m | 2.81 m | 2.8 m x 2.81 m |
| Main Level | Living Room | 4.8 m | 3.46 m | 4.8 m x 3.46 m |
| Main Level | Dining Room | 4.1 m | 3.17 m | 4.1 m x 3.17 m |
| Main Level | Kitchen | 3.85 m | 2.5 m | 3.85 m x 2.5 m |
Interested?
Contact us for more information
Anita Josephine Rovazzi
Salesperson
1867 Yonge Street Ste 100
Toronto, Ontario M4S 1Y5
































