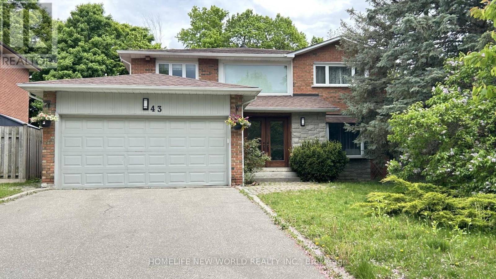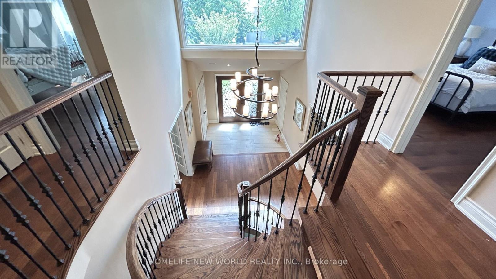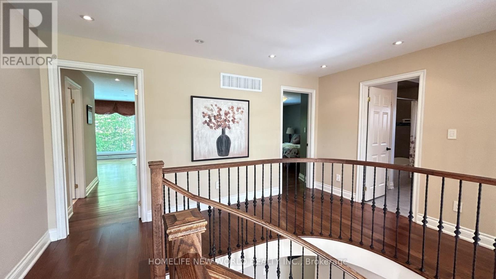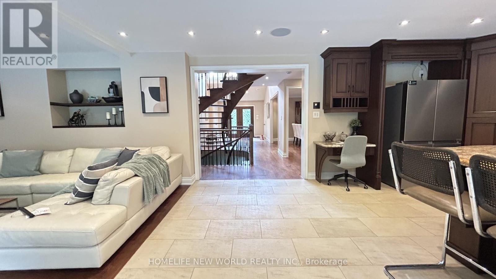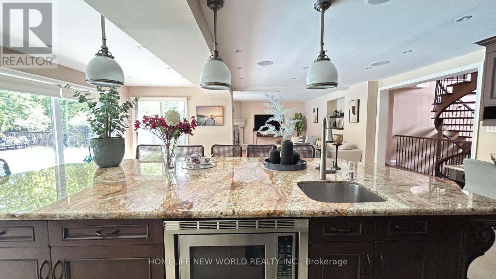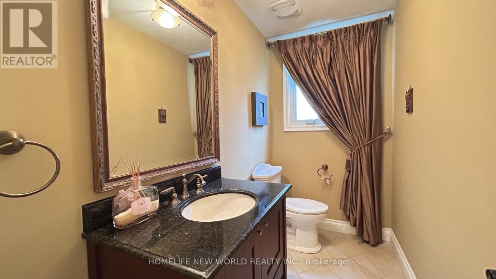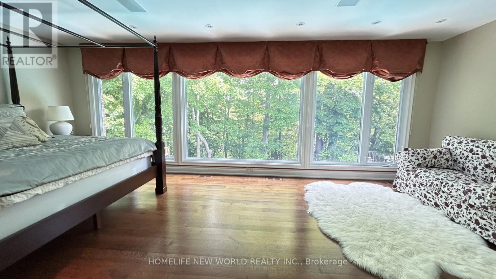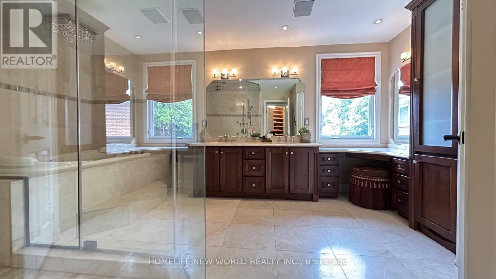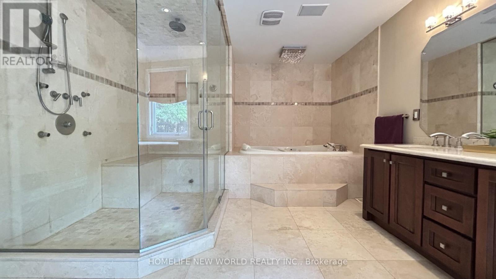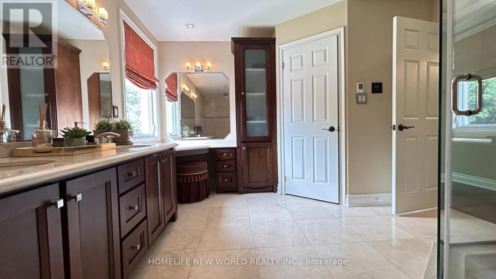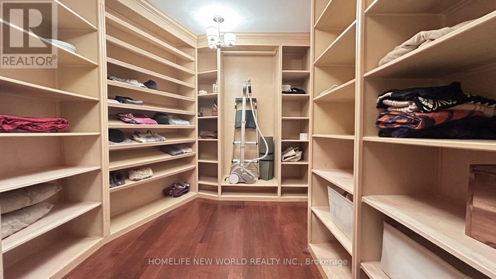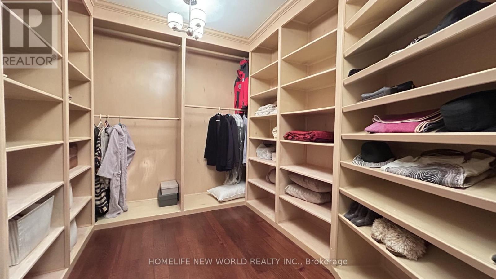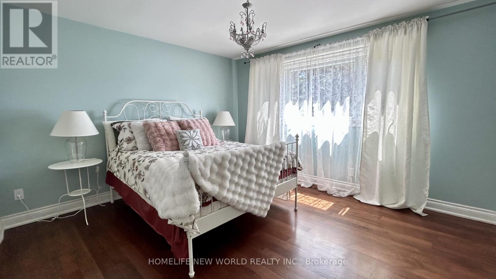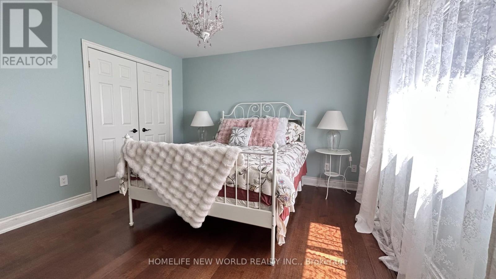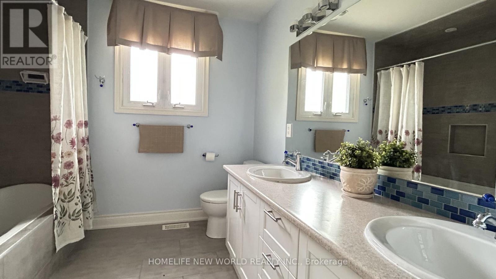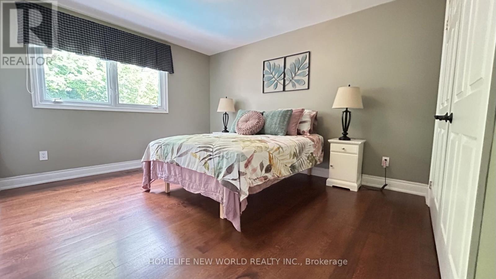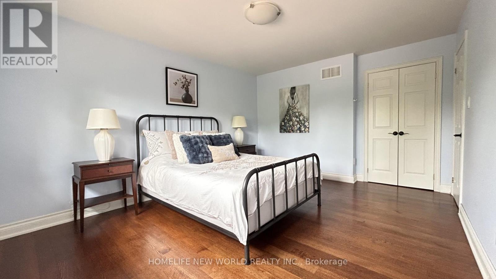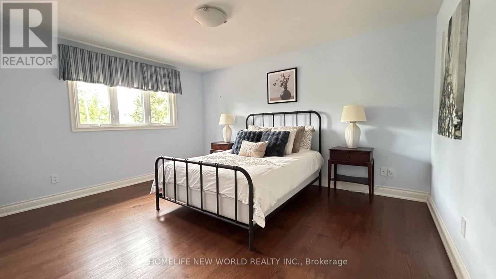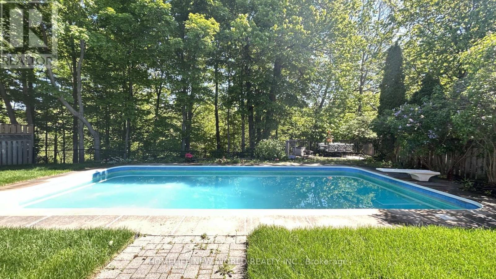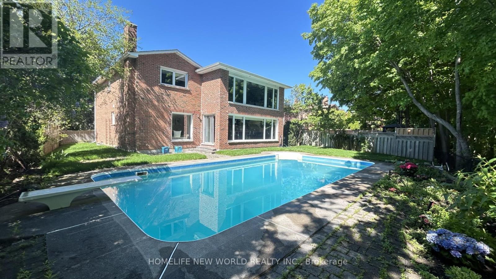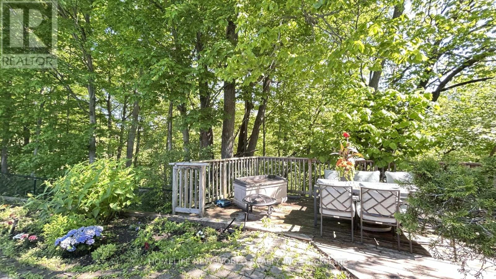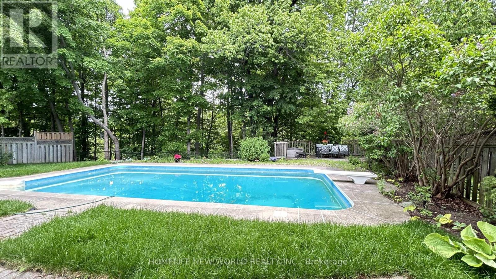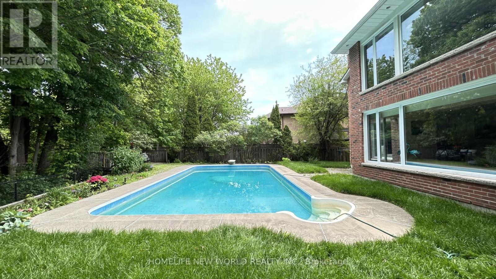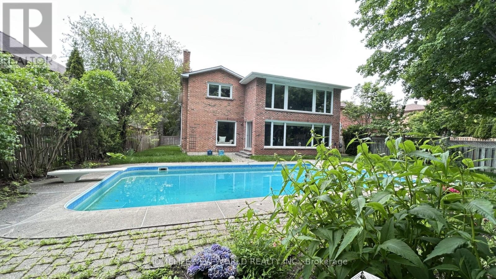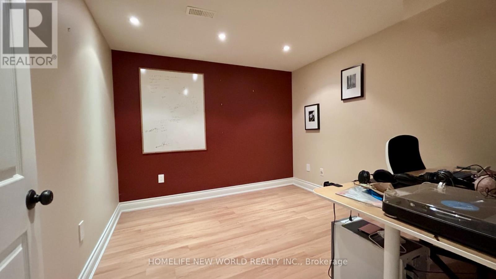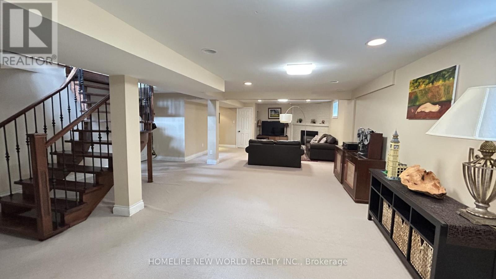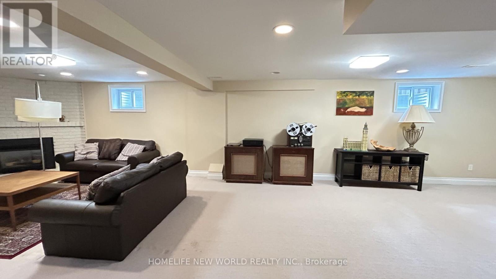43 Lunau Lane Markham, Ontario L3T 5N1
$1,998,000
This stunning updated home nestled on a gorgeous ravine lot in prestigious Thornhill. The home boasts around 5000 sqft of living space. Double door entrance. Upon entry, you're welcomed by a soaring double-height foyer and an elegant open-riser spiral staircase, creating a sense of openness and grandeur. The custom kitchen is a chefs dream, featuring an oversized counter island, granite countertops, built-in appliances and W/I pantry. Wall to wall large windows in both the kitchen & primary bedroom bring in abundant natural light and offer unobstructed view of the backyard pool & picturesque ravine. Luxurious master Ens. W/ 2 person jacuzzi, oversized glass shower w/ bench, heated floor. Huge master walk-in closet. A spacious motorized curtain elegantly drapes the window above the main entrance offering both privacy and light control. Pot light, smart house lighting technology thru-out. No sidewalk, driveway fit up to 4 cars. The fully finished basement includes a large recreation space & gas fireplace, additional bedrooms, office and a versatile workshop. Don't miss it! (id:35762)
Open House
This property has open houses!
2:00 pm
Ends at:4:00 pm
Property Details
| MLS® Number | N12185514 |
| Property Type | Single Family |
| Community Name | Aileen-Willowbrook |
| ParkingSpaceTotal | 6 |
| PoolType | Inground Pool |
Building
| BathroomTotal | 4 |
| BedroomsAboveGround | 4 |
| BedroomsBelowGround | 3 |
| BedroomsTotal | 7 |
| Appliances | Central Vacuum, Dishwasher, Garage Door Opener, Hood Fan, Stove, Water Heater, Water Purifier, Window Coverings, Refrigerator |
| BasementDevelopment | Finished |
| BasementType | N/a (finished) |
| ConstructionStyleAttachment | Detached |
| CoolingType | Central Air Conditioning |
| ExteriorFinish | Brick, Stone |
| FireplacePresent | Yes |
| FlooringType | Hardwood, Laminate, Carpeted |
| FoundationType | Concrete |
| HalfBathTotal | 1 |
| HeatingFuel | Natural Gas |
| HeatingType | Forced Air |
| StoriesTotal | 2 |
| SizeInterior | 3000 - 3500 Sqft |
| Type | House |
| UtilityWater | Municipal Water |
Parking
| Attached Garage | |
| Garage |
Land
| Acreage | No |
| Sewer | Sanitary Sewer |
| SizeDepth | 131 Ft |
| SizeFrontage | 50 Ft |
| SizeIrregular | 50 X 131 Ft |
| SizeTotalText | 50 X 131 Ft |
Rooms
| Level | Type | Length | Width | Dimensions |
|---|---|---|---|---|
| Second Level | Primary Bedroom | 6.83 m | 6.71 m | 6.83 m x 6.71 m |
| Second Level | Bedroom 2 | 4.62 m | 3.61 m | 4.62 m x 3.61 m |
| Second Level | Bedroom 3 | 4.71 m | 3.58 m | 4.71 m x 3.58 m |
| Second Level | Bedroom 4 | 3.97 m | 3.7 m | 3.97 m x 3.7 m |
| Basement | Bedroom | 3.51 m | 3.48 m | 3.51 m x 3.48 m |
| Basement | Workshop | 4.55 m | 3.73 m | 4.55 m x 3.73 m |
| Basement | Recreational, Games Room | 10.85 m | 6.2 m | 10.85 m x 6.2 m |
| Main Level | Living Room | 6.08 m | 4.11 m | 6.08 m x 4.11 m |
| Main Level | Dining Room | 4.52 m | 3.51 m | 4.52 m x 3.51 m |
| Main Level | Family Room | 5.15 m | 4.78 m | 5.15 m x 4.78 m |
| Main Level | Kitchen | 6.8 m | 6.58 m | 6.8 m x 6.58 m |
| Main Level | Eating Area | 6.8 m | 6.58 m | 6.8 m x 6.58 m |
Interested?
Contact us for more information
Janice Xu
Salesperson
201 Consumers Rd., Ste. 205
Toronto, Ontario M2J 4G8

