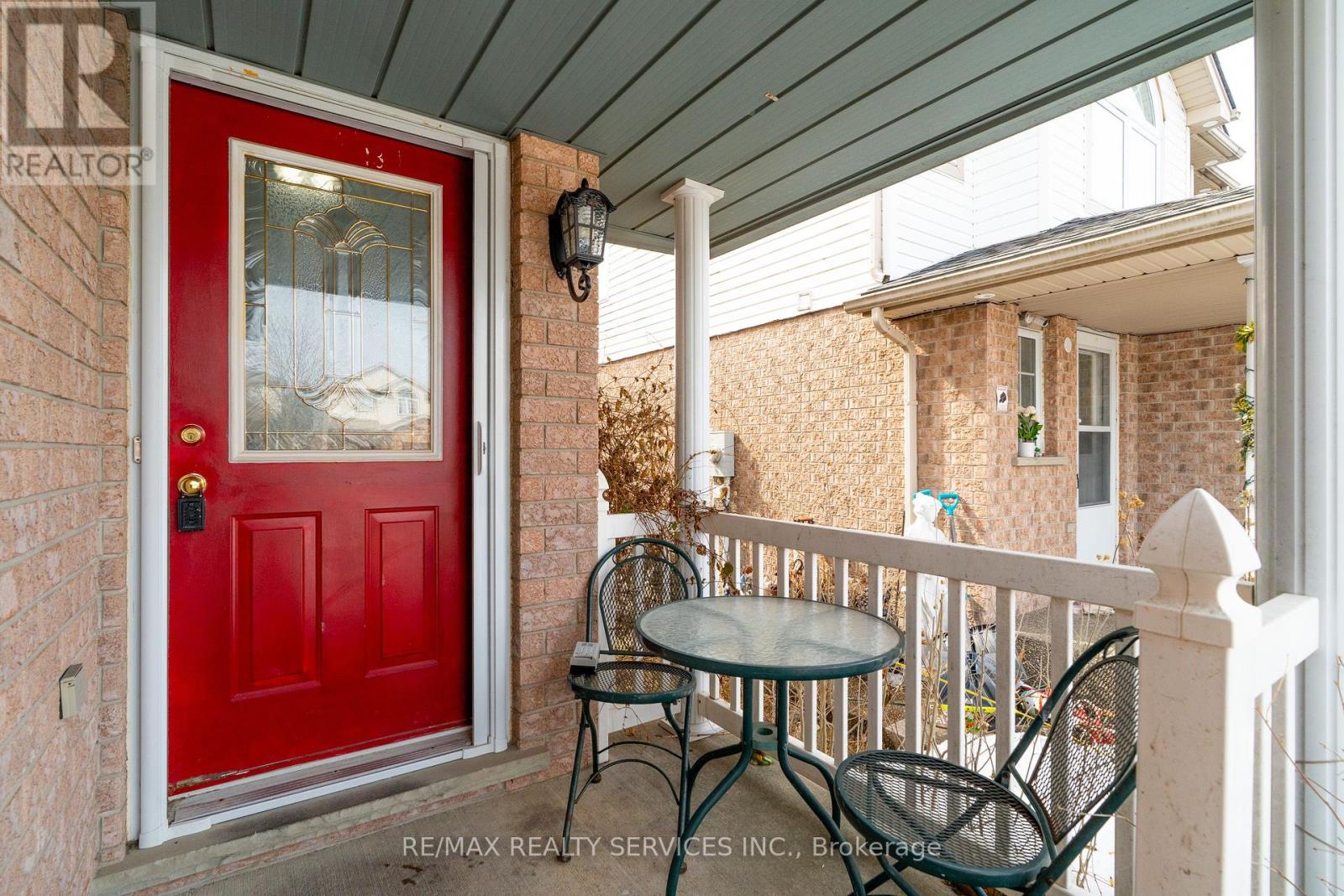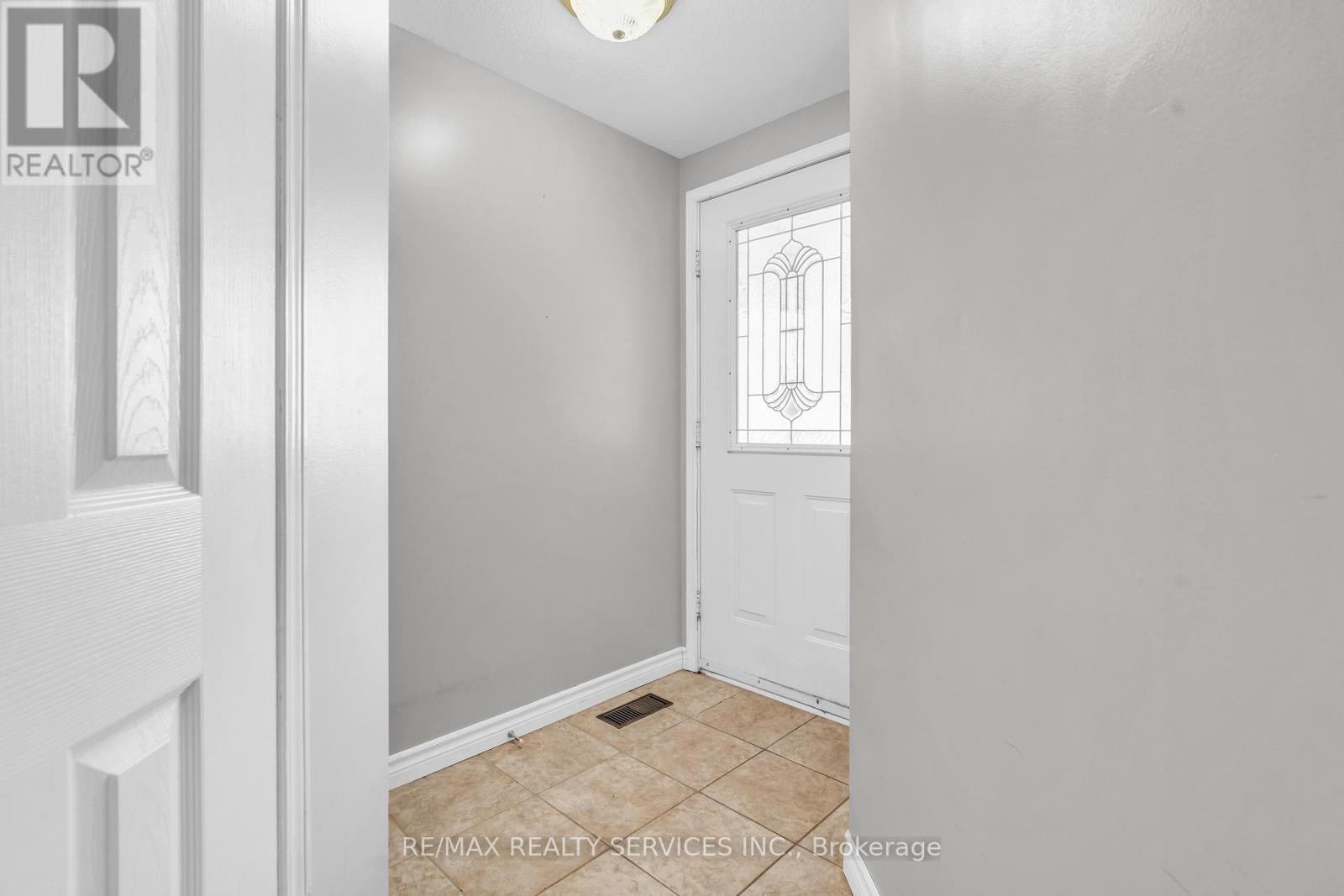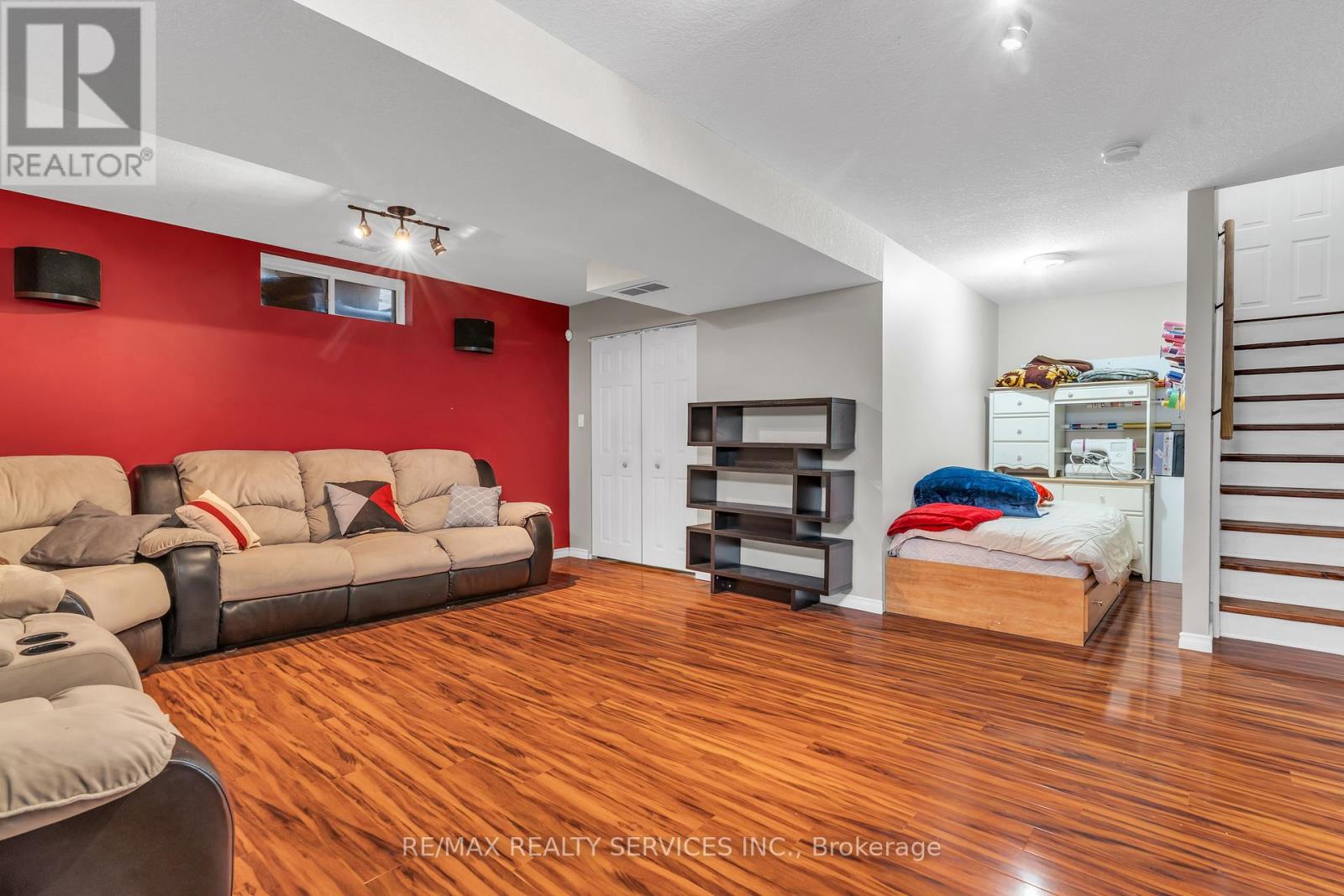43 Cotton Grass Street Kitchener, Ontario N2E 3T7
$749,900
Beautiful detached home. Open Concept main floor that boasts a large eat-in Kitchen with a walkout to the patio. 3 generous size bedrooms, upstairs, the primary and 2nd bedroom both have walk-in closets, the 2nd bedroom also has a vaulted ceiling. The basement offers a beautiful rec room. Oversize garage with garage door opener, double driveway, fully fenced backyard with large shed. Central air conditioning, roughed in plumbing in the basement for a 2rd washroom. Appliances included. Great location with amazing curb appeal. Close to school, shopping and major highways. You won't be disappointed with this home. (id:35762)
Property Details
| MLS® Number | X12020388 |
| Property Type | Single Family |
| Neigbourhood | Laurentian West |
| AmenitiesNearBy | Park, Place Of Worship, Schools |
| Features | Level Lot |
| ParkingSpaceTotal | 3 |
Building
| BathroomTotal | 2 |
| BedroomsAboveGround | 3 |
| BedroomsTotal | 3 |
| Age | 16 To 30 Years |
| Appliances | Garage Door Opener Remote(s), Dishwasher, Dryer, Stove, Washer, Refrigerator |
| BasementDevelopment | Finished |
| BasementType | N/a (finished) |
| ConstructionStyleAttachment | Detached |
| CoolingType | Central Air Conditioning |
| ExteriorFinish | Aluminum Siding, Brick |
| FlooringType | Laminate, Ceramic |
| FoundationType | Concrete |
| HalfBathTotal | 1 |
| HeatingFuel | Natural Gas |
| HeatingType | Forced Air |
| StoriesTotal | 2 |
| SizeInterior | 1100 - 1500 Sqft |
| Type | House |
| UtilityWater | Municipal Water |
Parking
| Attached Garage | |
| Garage |
Land
| Acreage | No |
| FenceType | Fenced Yard |
| LandAmenities | Park, Place Of Worship, Schools |
| Sewer | Sanitary Sewer |
| SizeDepth | 105 Ft |
| SizeFrontage | 30 Ft |
| SizeIrregular | 30 X 105 Ft |
| SizeTotalText | 30 X 105 Ft |
| ZoningDescription | R3 |
Rooms
| Level | Type | Length | Width | Dimensions |
|---|---|---|---|---|
| Second Level | Primary Bedroom | 5.69 m | 4.85 m | 5.69 m x 4.85 m |
| Second Level | Bedroom 2 | 4.09 m | 2.95 m | 4.09 m x 2.95 m |
| Second Level | Bedroom 3 | 3.84 m | 2.59 m | 3.84 m x 2.59 m |
| Basement | Recreational, Games Room | 6.88 m | 5.36 m | 6.88 m x 5.36 m |
| Basement | Utility Room | 5.36 m | 5.26 m | 5.36 m x 5.26 m |
| Ground Level | Living Room | 4.83 m | 3 m | 4.83 m x 3 m |
| Ground Level | Dining Room | 3.2 m | 2.44 m | 3.2 m x 2.44 m |
| Ground Level | Kitchen | 3.05 m | 2.72 m | 3.05 m x 2.72 m |
https://www.realtor.ca/real-estate/28027318/43-cotton-grass-street-kitchener
Interested?
Contact us for more information
Richard H. Copley
Salesperson
295 Queen Street East
Brampton, Ontario L6W 3R1
















































