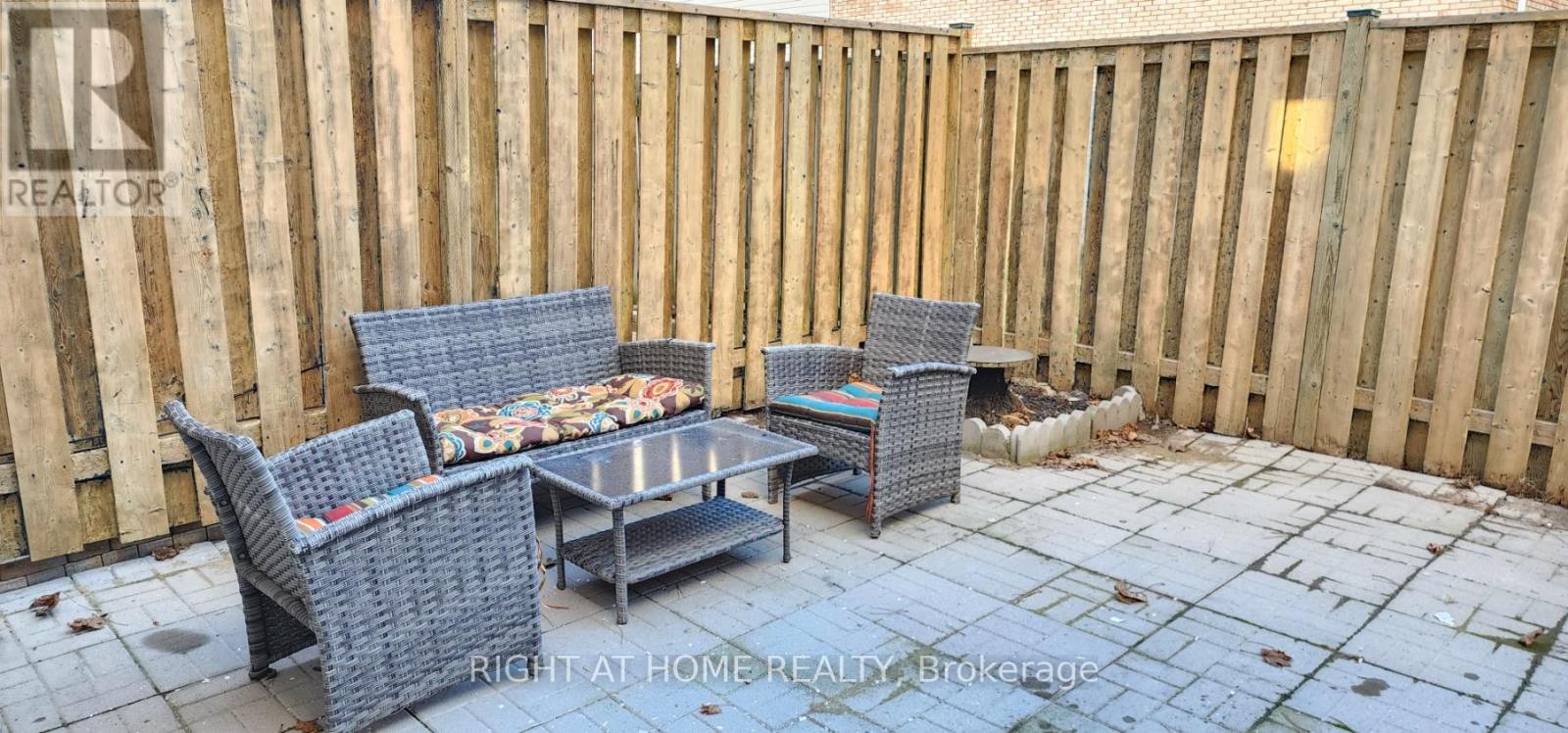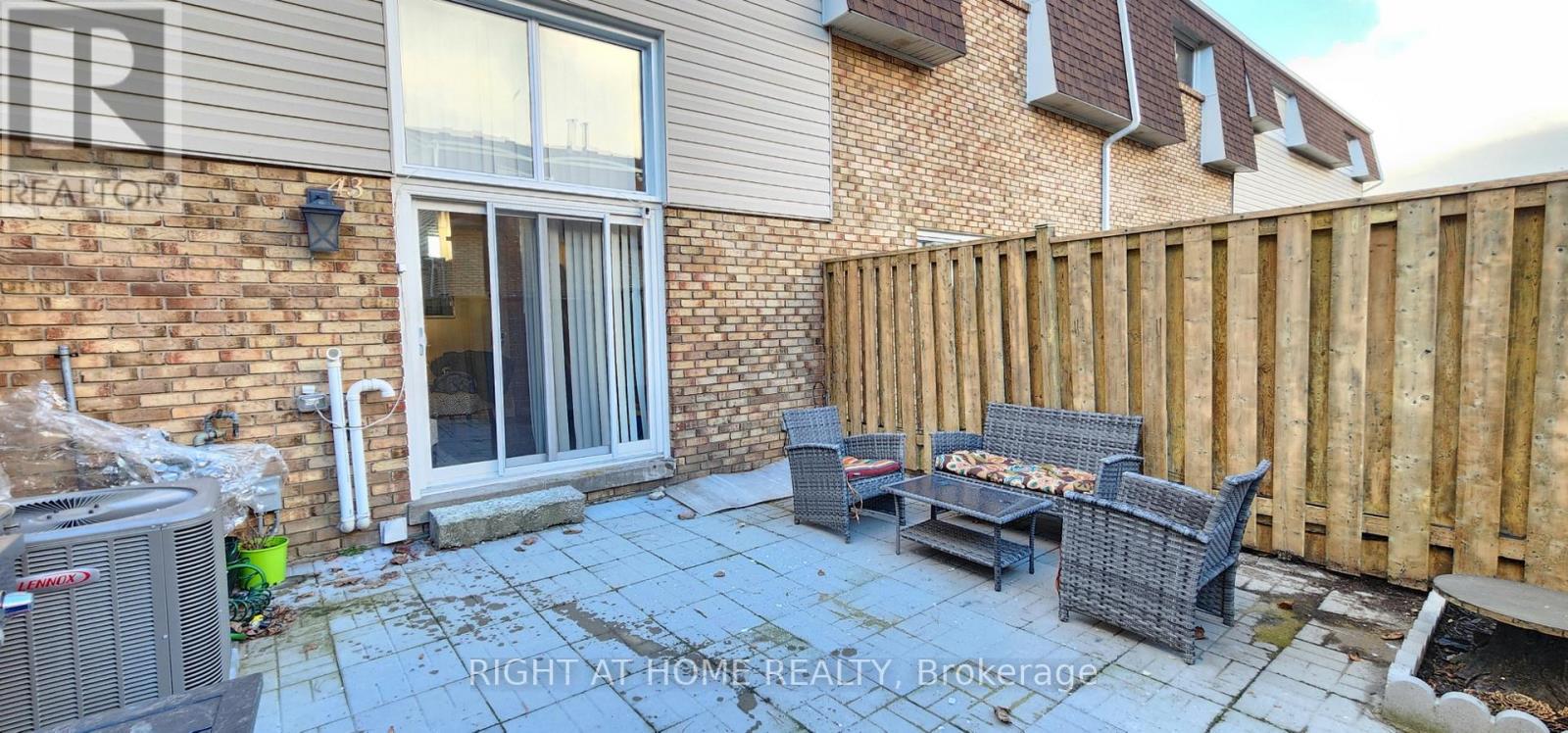43 - 11 Harrisford Street Hamilton, Ontario L8K 6L7
$609,000Maintenance, Water, Common Area Maintenance, Parking, Insurance
$435 Monthly
Maintenance, Water, Common Area Maintenance, Parking, Insurance
$435 MonthlyWelcome to this beautiful UPGRADED 3+1 Beds, 1.5 Washroom townhome in East Hamilton! Easy Access to Red Hill Parkway, QEW and close to public schools. Spacious living room with HARDWOOD flooring , 11Ft ceiling and sliding patio doors leading to the FENCED yard. Fans in every room! FINISHED Basement that can be used as office space or rec room. Recently RENOVATED 3 Pc washroom. Newly installed Pot Lights in the basement. Under warranty NEW Furnace with Humidifier. Aircon & HWT all Upgraded in 2022. Separate 8 seater Dining Space. OPEN CONCEPT Kitchen with UPGRADED CABINETRY providing ample storage space. Plenty of sunlight during the day. Located in a family friendly neighbourhood in a safe CUL DE SAC street. Come and visit this one of a kind upgraded unit in the neighborhood. (id:35762)
Property Details
| MLS® Number | X12360580 |
| Property Type | Single Family |
| Neigbourhood | Red Hill |
| Community Name | Red Hill |
| CommunityFeatures | Pet Restrictions |
| EquipmentType | Water Heater |
| ParkingSpaceTotal | 2 |
| RentalEquipmentType | Water Heater |
Building
| BathroomTotal | 3 |
| BedroomsAboveGround | 3 |
| BedroomsBelowGround | 1 |
| BedroomsTotal | 4 |
| Age | 31 To 50 Years |
| Appliances | Garage Door Opener Remote(s), Dryer, Stove, Washer |
| ArchitecturalStyle | Multi-level |
| BasementDevelopment | Finished |
| BasementFeatures | Apartment In Basement |
| BasementType | N/a (finished) |
| CoolingType | Central Air Conditioning |
| ExteriorFinish | Brick, Vinyl Siding |
| FlooringType | Vinyl, Hardwood, Tile |
| HalfBathTotal | 2 |
| HeatingFuel | Natural Gas |
| HeatingType | Forced Air |
| SizeInterior | 1000 - 1199 Sqft |
| Type | Row / Townhouse |
Parking
| Attached Garage | |
| Garage |
Land
| Acreage | No |
Rooms
| Level | Type | Length | Width | Dimensions |
|---|---|---|---|---|
| Second Level | Kitchen | 4.91 m | 2.68 m | 4.91 m x 2.68 m |
| Second Level | Dining Room | 4 m | 3.38 m | 4 m x 3.38 m |
| Third Level | Bedroom | 4.69 m | 3.11 m | 4.69 m x 3.11 m |
| Third Level | Bedroom 2 | 4.09 m | 2.56 m | 4.09 m x 2.56 m |
| Third Level | Bedroom 3 | 3.11 m | 2.68 m | 3.11 m x 2.68 m |
| Third Level | Bathroom | 2 m | 2 m | 2 m x 2 m |
| Basement | Recreational, Games Room | 4.91 m | 3.38 m | 4.91 m x 3.38 m |
| Main Level | Living Room | 4.69 m | 2.8 m | 4.69 m x 2.8 m |
| Main Level | Bathroom | 1.75 m | 1 m | 1.75 m x 1 m |
https://www.realtor.ca/real-estate/28769072/43-11-harrisford-street-hamilton-red-hill-red-hill
Interested?
Contact us for more information
Hamza Moazam
Salesperson
5111 New Street Unit 100
Burlington, Ontario L7L 1V2



































