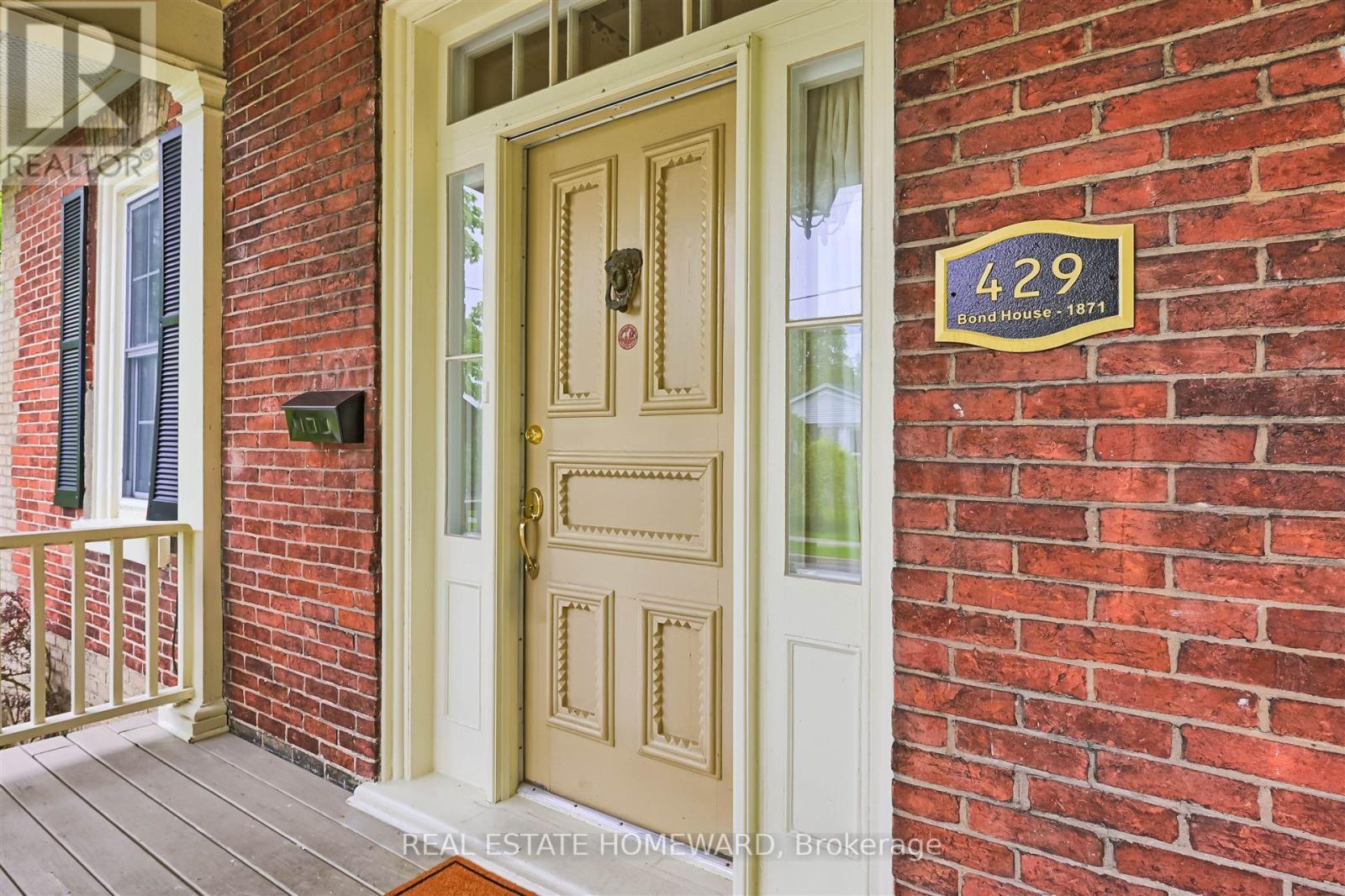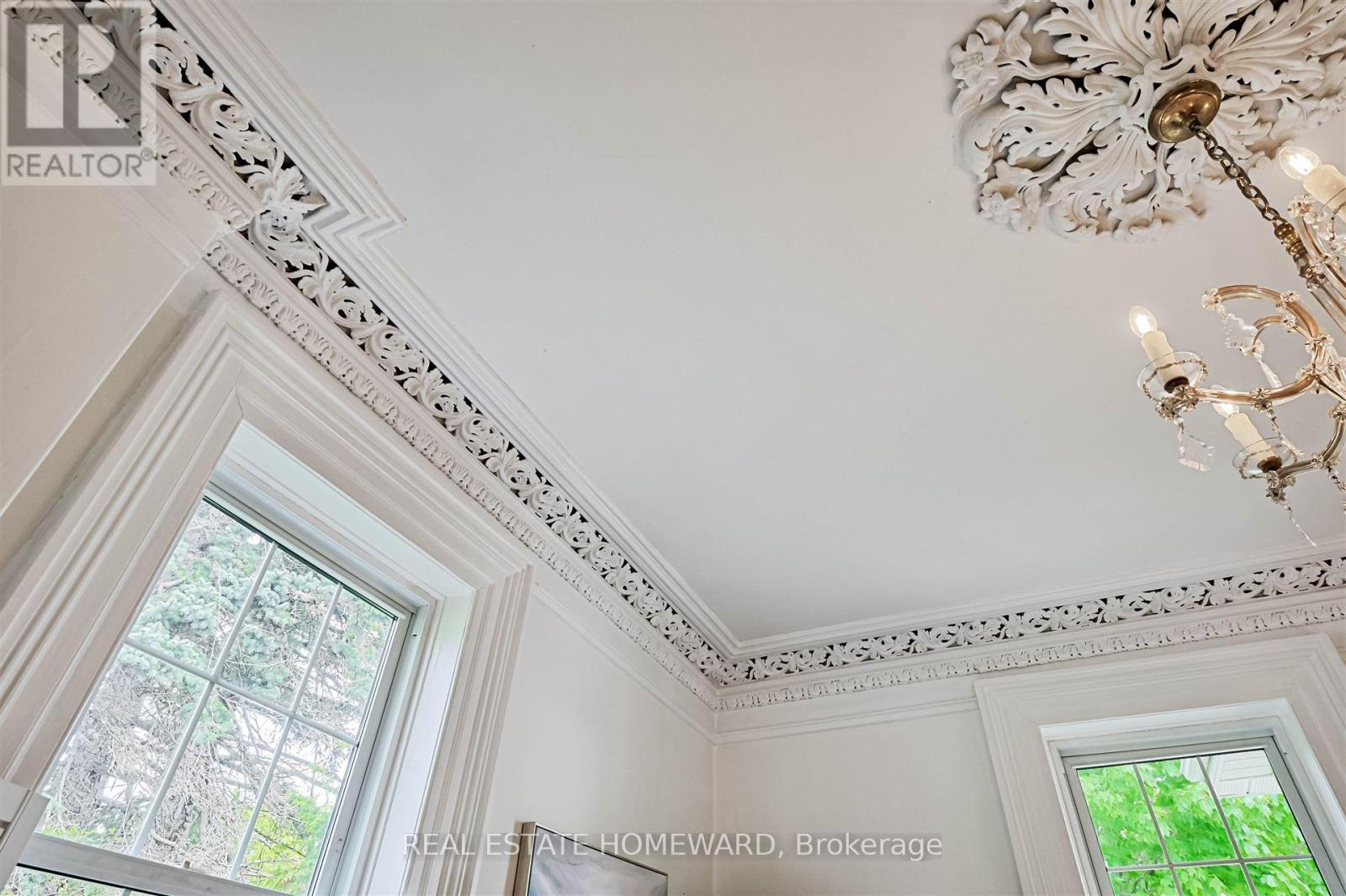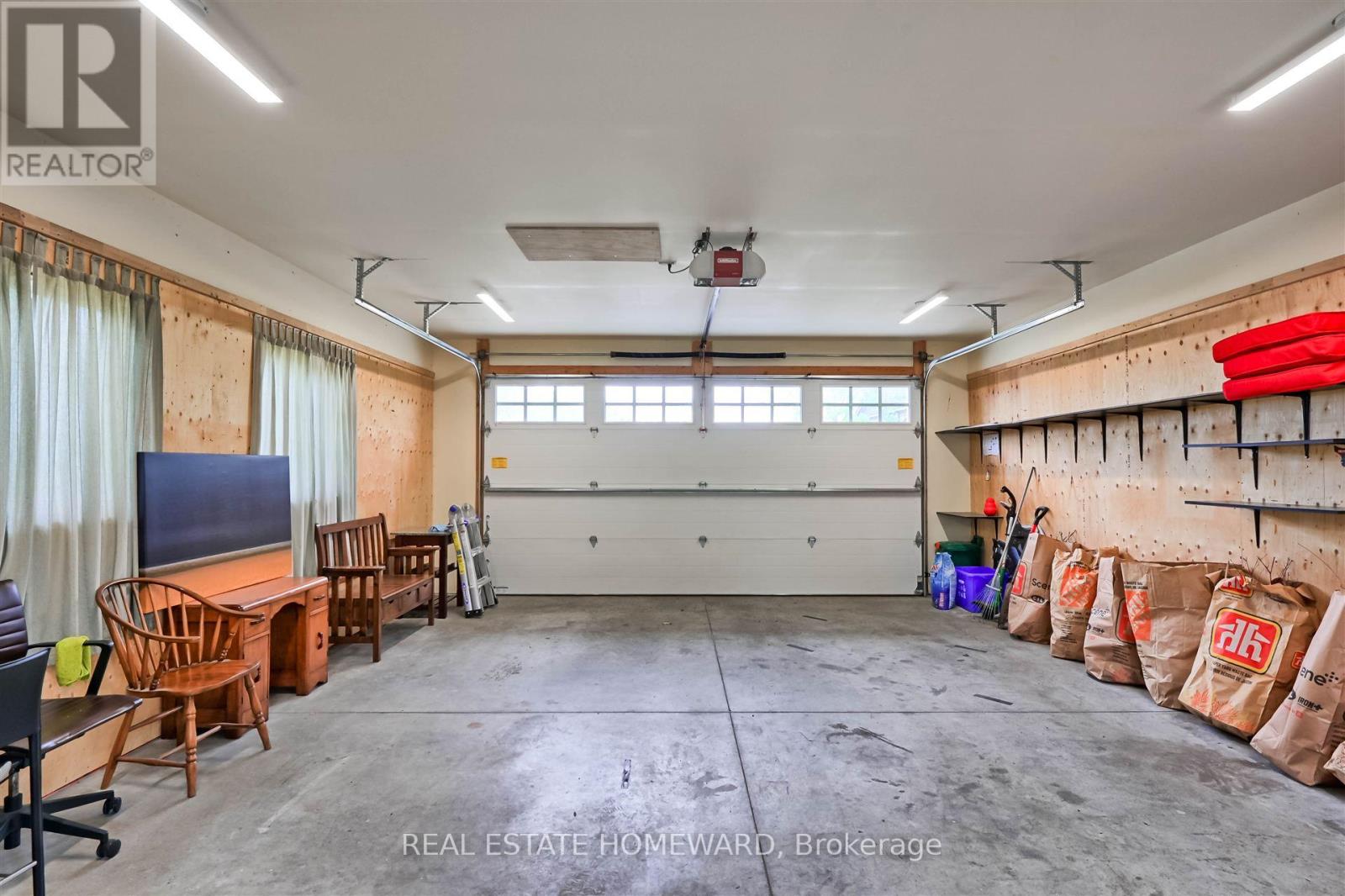429 George Street Cobourg, Ontario K9A 3M7
$1,099,000
Welcome home to George Bond House ! Spectacular 1871 Ontario Regency Cottage situated in Cobourg's Heritage District, masterfully combines historic elegance with modern luxury. This much admired house features large windows and soaring ceilings that flood the home with natural light. Note the beautiful architectural detail in the meticulously preserved plasterwork which remains in pristine condition. Unwind in the spacious living room with crown mouldings and gas fireplace. Spacious formal dining room ideal for memorable gatherings. Many rooms have original hardwood adding to the historic charm. Expansive light filled sunroom with 2nd fireplace provides warmth and charm and overlooks the lush mature gardens. The chefs kitchen includes quartz countertops, tin ceiling and stainless steel appliances. Entertain in style ! With three bedrooms, sun room , main floor office and main floor laundry, the layout of the house is both practical and elegant. Second floor Primary bedroom has stunning ensuite with soaker tub ! Outdoors, the property continues to impress with a lush, private yard, mature gardens, and a gazebo set in a fully fenced area, perfect for outdoor enjoyment. Insulated double car garage / workshop ideal for hobbyist ! Short walk to Cobourg's fabulous downtown, beach, & VIA RAIL for easy commute. Check out the Matterport tour link ! (id:35762)
Open House
This property has open houses!
2:00 pm
Ends at:4:00 pm
Property Details
| MLS® Number | X12185683 |
| Property Type | Single Family |
| Community Name | Cobourg |
| AmenitiesNearBy | Beach, Hospital, Marina |
| CommunityFeatures | Community Centre |
| Features | Lane, Carpet Free |
| ParkingSpaceTotal | 4 |
| Structure | Shed |
Building
| BathroomTotal | 2 |
| BedroomsAboveGround | 3 |
| BedroomsTotal | 3 |
| Age | 100+ Years |
| Amenities | Fireplace(s) |
| Appliances | Garage Door Opener Remote(s), Blinds, Dishwasher, Dryer, Stove, Washer, Refrigerator |
| BasementDevelopment | Unfinished |
| BasementType | Full (unfinished) |
| ConstructionStyleAttachment | Detached |
| CoolingType | Central Air Conditioning |
| ExteriorFinish | Brick, Wood |
| FireProtection | Smoke Detectors |
| FireplacePresent | Yes |
| FireplaceTotal | 2 |
| FlooringType | Hardwood, Tile |
| FoundationType | Stone |
| HeatingFuel | Natural Gas |
| HeatingType | Forced Air |
| StoriesTotal | 2 |
| SizeInterior | 2000 - 2500 Sqft |
| Type | House |
| UtilityWater | Municipal Water |
Parking
| Detached Garage | |
| Garage |
Land
| Acreage | No |
| FenceType | Fenced Yard |
| LandAmenities | Beach, Hospital, Marina |
| Sewer | Sanitary Sewer |
| SizeDepth | 111 Ft |
| SizeFrontage | 75 Ft |
| SizeIrregular | 75 X 111 Ft |
| SizeTotalText | 75 X 111 Ft |
| ZoningDescription | R3 Residential |
Rooms
| Level | Type | Length | Width | Dimensions |
|---|---|---|---|---|
| Second Level | Bathroom | 2.41 m | 3.23 m | 2.41 m x 3.23 m |
| Second Level | Primary Bedroom | 2.43 m | 3.4 m | 2.43 m x 3.4 m |
| Second Level | Other | 10.3 m | 8.49 m | 10.3 m x 8.49 m |
| Main Level | Foyer | 1.81 m | 4.99 m | 1.81 m x 4.99 m |
| Main Level | Bathroom | 3.58 m | 1.61 m | 3.58 m x 1.61 m |
| Main Level | Living Room | 4.2 m | 4.99 m | 4.2 m x 4.99 m |
| Main Level | Bedroom | 4.09 m | 3.47 m | 4.09 m x 3.47 m |
| Main Level | Dining Room | 4.09 m | 4.92 m | 4.09 m x 4.92 m |
| Main Level | Kitchen | 4.32 m | 4.52 m | 4.32 m x 4.52 m |
| Main Level | Bedroom | 4.32 m | 3.89 m | 4.32 m x 3.89 m |
| Main Level | Office | 2.43 m | 3.4 m | 2.43 m x 3.4 m |
| Main Level | Sunroom | 3.29 m | 7.85 m | 3.29 m x 7.85 m |
https://www.realtor.ca/real-estate/28394060/429-george-street-cobourg-cobourg
Interested?
Contact us for more information
Alan John Coulter
Broker
1858 Queen Street E.
Toronto, Ontario M4L 1H1










































