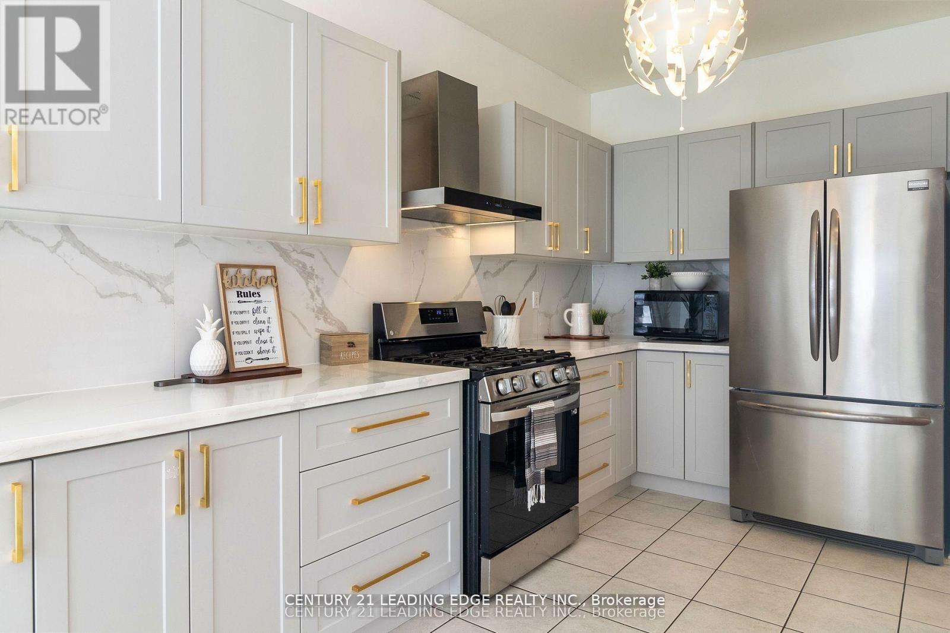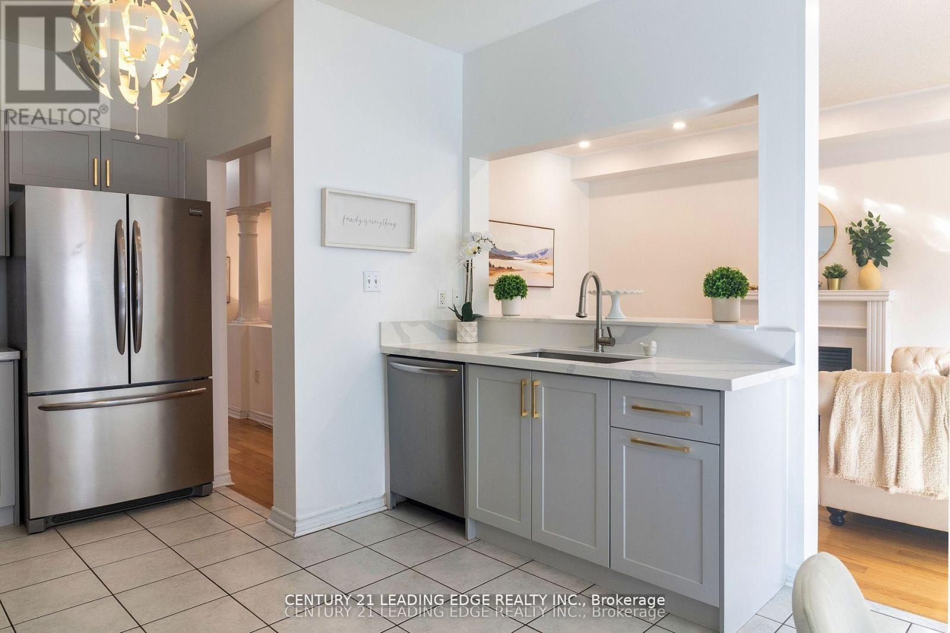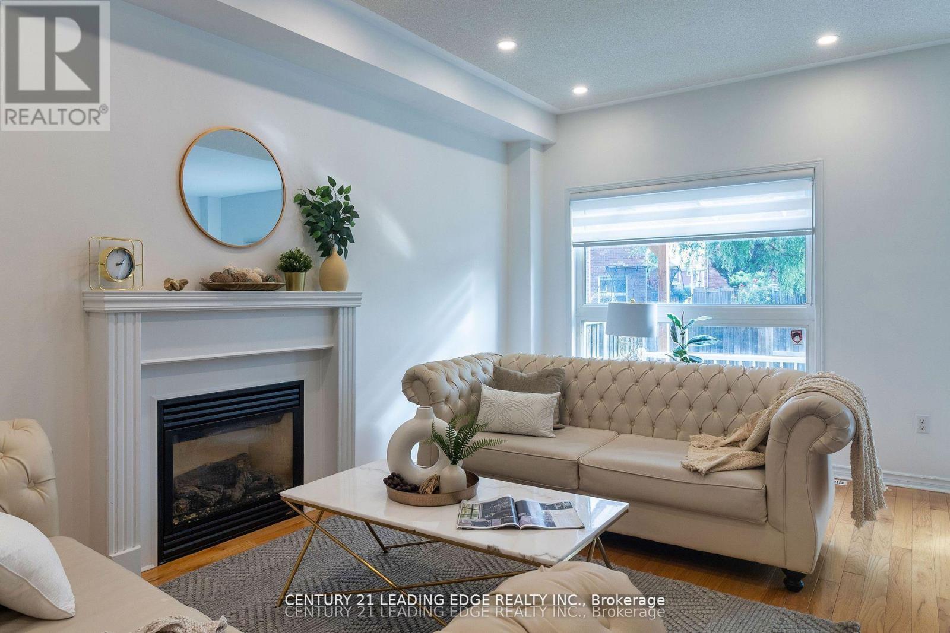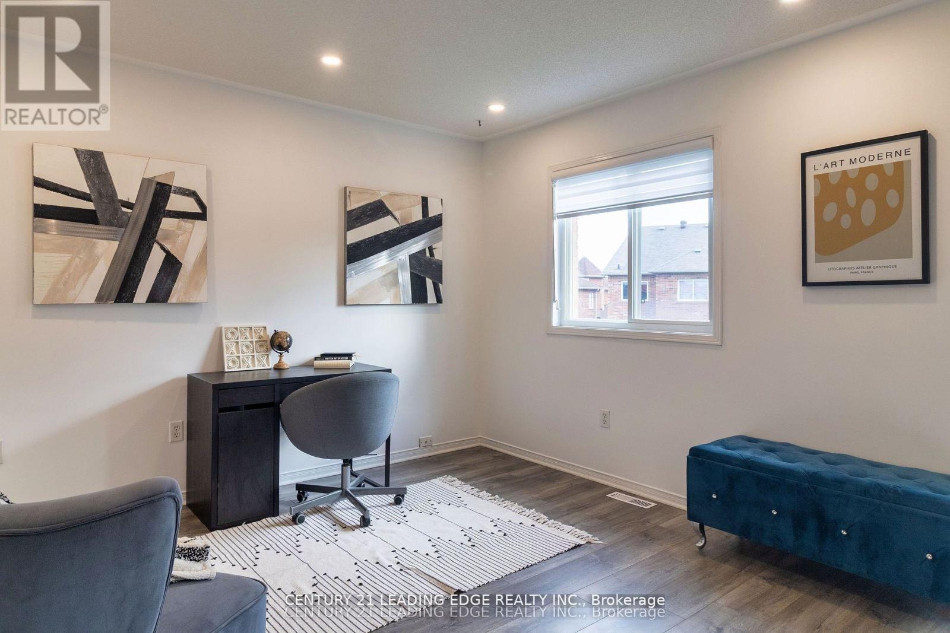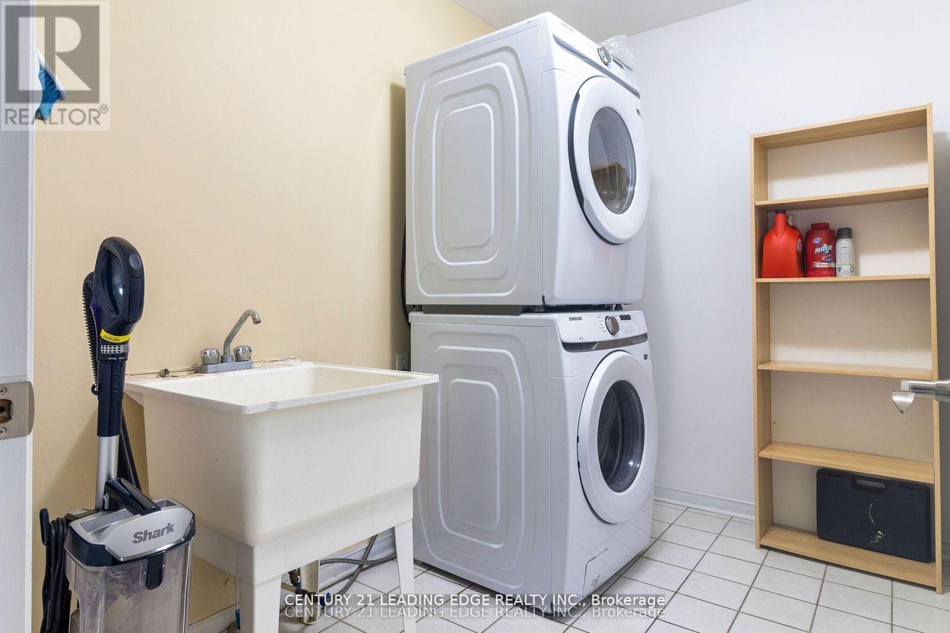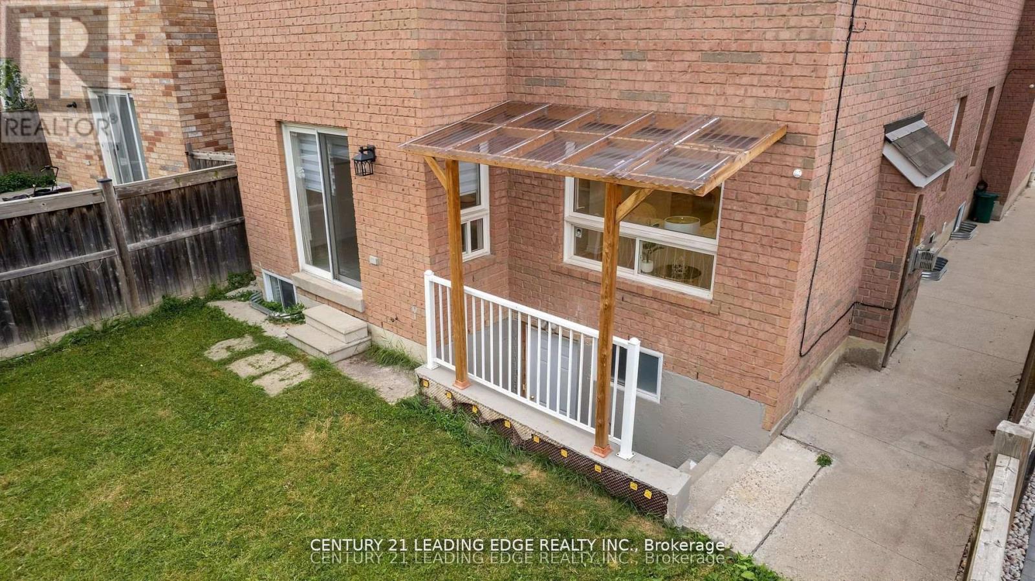4289 Guildwood Way Mississauga, Ontario L5R 0A7
$1,589,000
Welcome To This Charming Home Offering Spacious 4+2 Bedrooms, 5 Washroom With A Legal Basement Apartment In The Desirable Hurontario Neighbourhood With An Array Of Upgrades! Completely Renovated From Top To Bottom. New Kitchen Counters, Backsplash & Cabinets With Gas Stove (2022) Opens Up The Door To Your Wildest Chef Fantasies. Freshly Painted (2024). Pot lights On Main Floor, Basement & Primary Bedroom (2022). Expanded And Upgraded Closet In Primary Bedroom (2023). Primary Bedroom Is The Size Of 2 Regular Sized Bedrooms! New Floors & New Modern Washrooms With LED Mirrors On Second Floor (2022). Zebra Blinds All Throughout (2022). Spacious Legal Basement Apartment With Separate Entrance. Separate Laundry, 2 Large Bedrooms, One With An Ensuite. Spacious All Around! Private And Fenced Backyard Makes It A Perfect Spot To Unwind And Enjoy Your Morning Coffee Or Relax In The Evening After A Long Day. Don't Miss Out! (id:35762)
Property Details
| MLS® Number | W12204538 |
| Property Type | Single Family |
| Community Name | Hurontario |
| AmenitiesNearBy | Hospital, Park, Place Of Worship, Public Transit |
| CommunityFeatures | School Bus |
| ParkingSpaceTotal | 4 |
Building
| BathroomTotal | 5 |
| BedroomsAboveGround | 4 |
| BedroomsBelowGround | 2 |
| BedroomsTotal | 6 |
| Appliances | Blinds, Dishwasher, Dryer, Two Stoves, Two Washers, Two Refrigerators |
| BasementFeatures | Apartment In Basement, Separate Entrance |
| BasementType | N/a |
| ConstructionStyleAttachment | Detached |
| CoolingType | Central Air Conditioning |
| ExteriorFinish | Brick |
| FireplacePresent | Yes |
| FlooringType | Ceramic, Vinyl, Hardwood |
| FoundationType | Unknown |
| HalfBathTotal | 1 |
| HeatingFuel | Natural Gas |
| HeatingType | Forced Air |
| StoriesTotal | 2 |
| SizeInterior | 2000 - 2500 Sqft |
| Type | House |
| UtilityWater | Municipal Water |
Parking
| Attached Garage | |
| Garage |
Land
| Acreage | No |
| FenceType | Fenced Yard |
| LandAmenities | Hospital, Park, Place Of Worship, Public Transit |
| Sewer | Sanitary Sewer |
| SizeDepth | 110 Ft ,1 In |
| SizeFrontage | 40 Ft ,6 In |
| SizeIrregular | 40.5 X 110.1 Ft ; 40.48ft X 110.07ft X 29.62ft X 110.08ft |
| SizeTotalText | 40.5 X 110.1 Ft ; 40.48ft X 110.07ft X 29.62ft X 110.08ft|under 1/2 Acre |
Rooms
| Level | Type | Length | Width | Dimensions |
|---|---|---|---|---|
| Basement | Primary Bedroom | Measurements not available | ||
| Basement | Bedroom 2 | Measurements not available | ||
| Basement | Kitchen | Measurements not available | ||
| Main Level | Kitchen | 3.51 m | 3.84 m | 3.51 m x 3.84 m |
| Main Level | Living Room | 6.34 m | 3.08 m | 6.34 m x 3.08 m |
| Main Level | Dining Room | 6.34 m | 3.84 m | 6.34 m x 3.84 m |
| Main Level | Eating Area | 3.08 m | 3.05 m | 3.08 m x 3.05 m |
| Main Level | Family Room | 5.18 m | 3.35 m | 5.18 m x 3.35 m |
| Upper Level | Primary Bedroom | 6.43 m | 4.57 m | 6.43 m x 4.57 m |
| Upper Level | Bedroom 2 | 2.93 m | 4.27 m | 2.93 m x 4.27 m |
| Upper Level | Bedroom 3 | 4.69 m | 4.27 m | 4.69 m x 4.27 m |
| Upper Level | Bedroom 4 | 2.93 m | 2.93 m | 2.93 m x 2.93 m |
https://www.realtor.ca/real-estate/28434275/4289-guildwood-way-mississauga-hurontario-hurontario
Interested?
Contact us for more information
Nicole Vargas Alfonso
Salesperson
408 Dundas St West
Whitby, Ontario L1N 2M7
Jelila Gharbi
Salesperson
408 Dundas St West
Whitby, Ontario L1N 2M7








