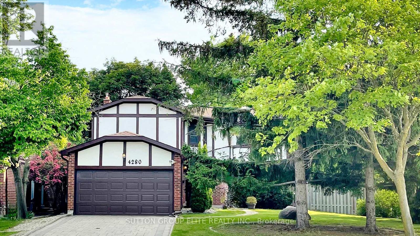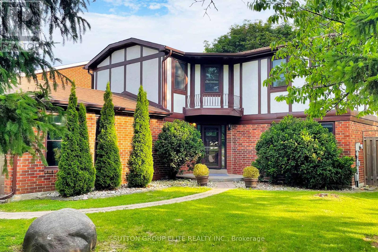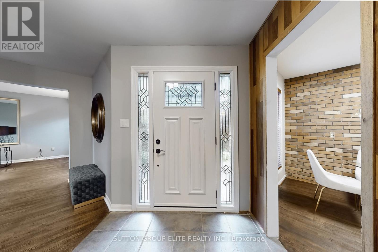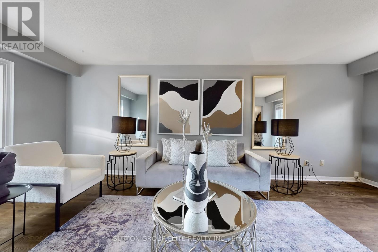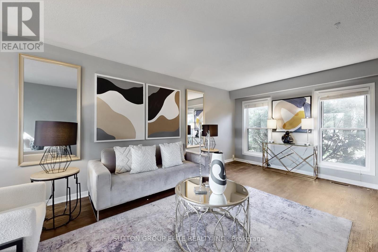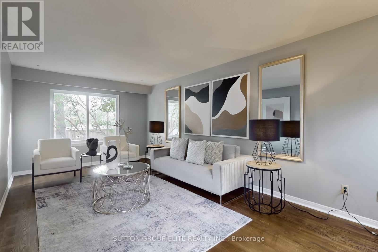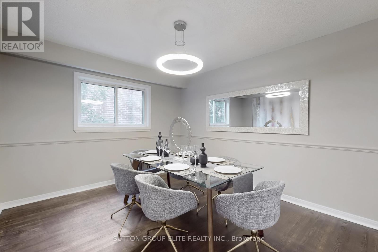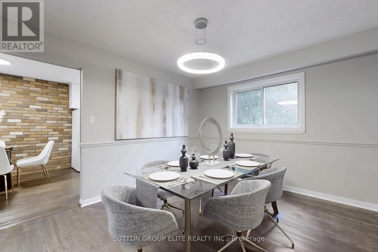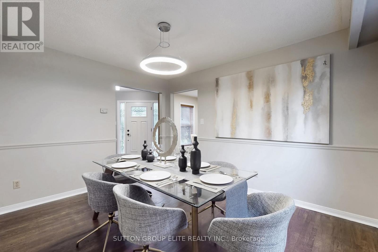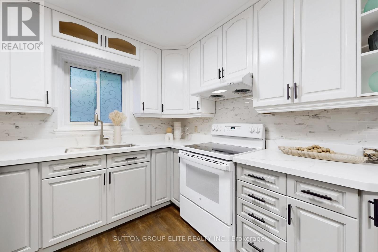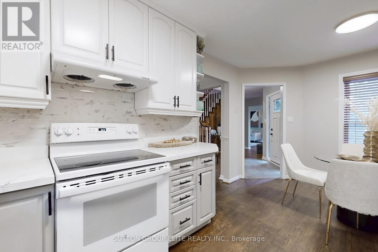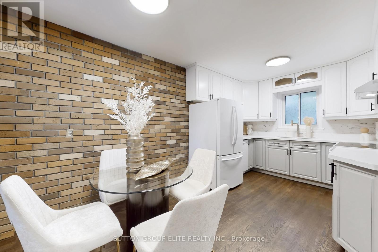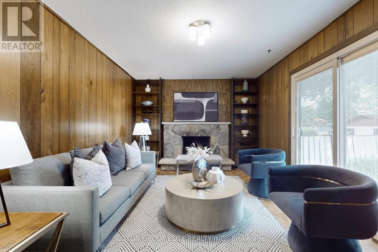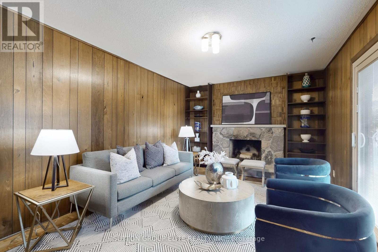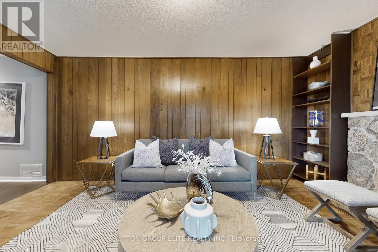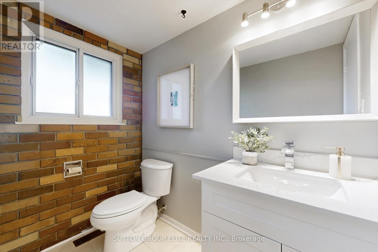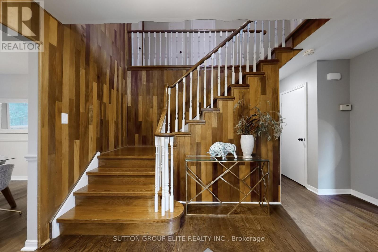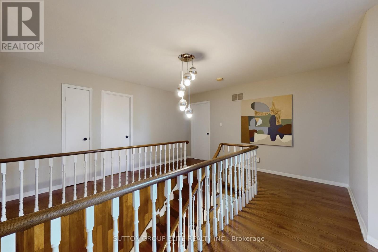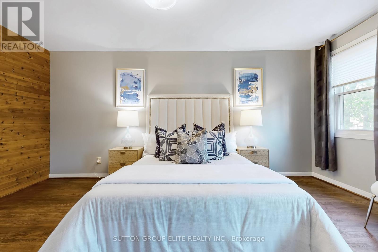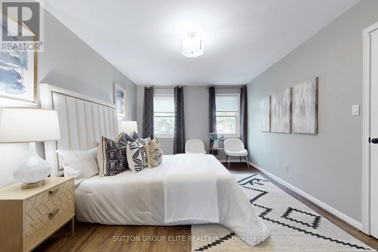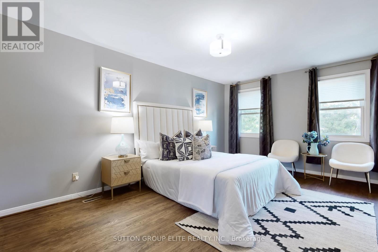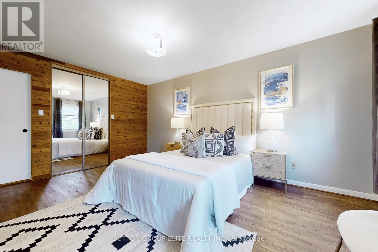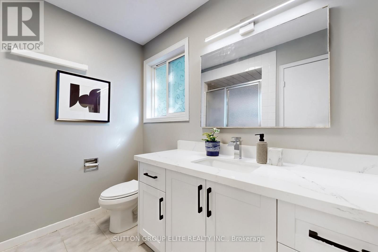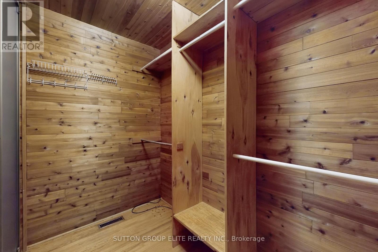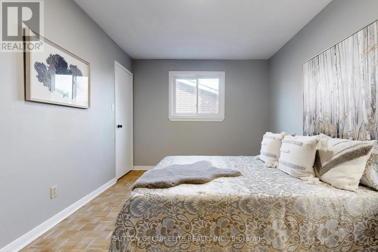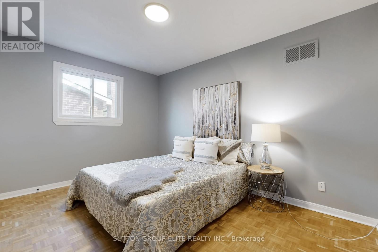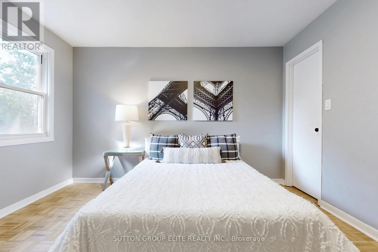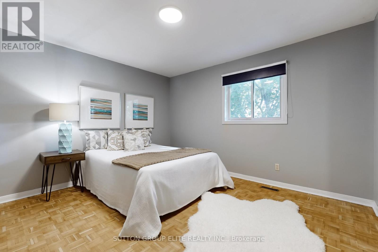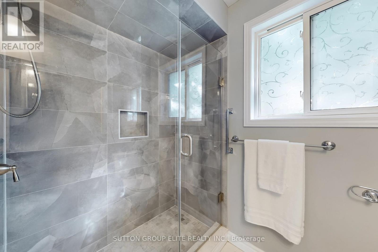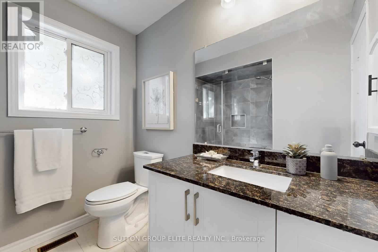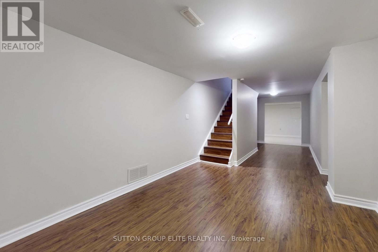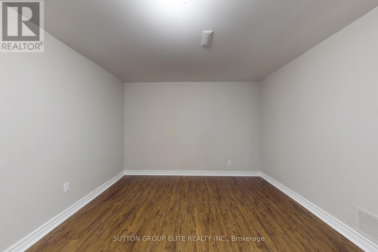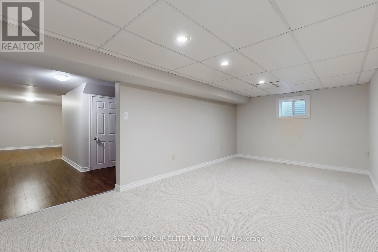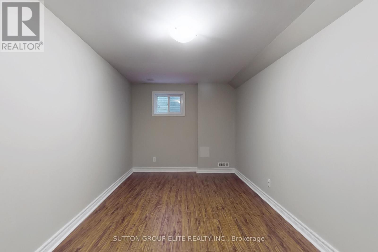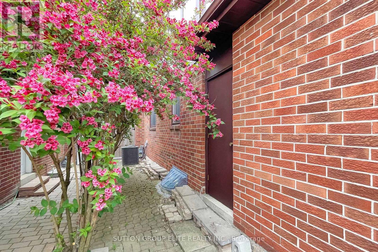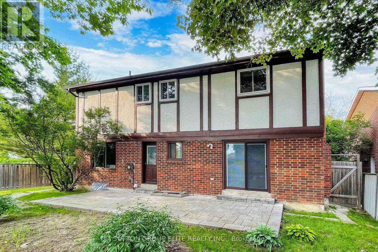4280 Fieldgate Drive Mississauga, Ontario L4W 2C7
$1,429,900
Absolutely spectacular! Nestled in charming Rockwood Village right by Centennial Park, Golf Centre and the Etobicoke Creek Trail system, this gorgeous Tudor style beauty exudes updated elegance with traditional flair. A massive 70' premium lot provides generous outdoor space. Formal living and dining room on main. Eat-in kitchen with Cherrywood cabinetry and modern quarts counter. Stone fireplace in a large & private family room walking out to a vast and beautifully treed backyard. 4 generously-sized bedrooms. Ensuite bath and walk-in closet in master. Hardwood & parquet floors throughout main & 2nd floor. Conveniently located by the border of Toronto and Mississauga with steps to excellent schools, shopping, parks, trails and both Mi-way and TTC transit. Short drive to Dixie GO Station and quick access to highways 403, 401, 427 & QEW. (id:35762)
Property Details
| MLS® Number | W12209699 |
| Property Type | Single Family |
| Neigbourhood | Rathwood |
| Community Name | Rathwood |
| AmenitiesNearBy | Park, Public Transit, Schools |
| Features | Wooded Area, Conservation/green Belt |
| ParkingSpaceTotal | 6 |
Building
| BathroomTotal | 4 |
| BedroomsAboveGround | 4 |
| BedroomsBelowGround | 1 |
| BedroomsTotal | 5 |
| Appliances | Garage Door Opener Remote(s), Water Heater - Tankless, Water Heater, Dishwasher, Dryer, Stove, Washer, Window Coverings, Refrigerator |
| BasementDevelopment | Finished |
| BasementType | N/a (finished) |
| ConstructionStyleAttachment | Detached |
| CoolingType | Central Air Conditioning |
| ExteriorFinish | Brick |
| FireplacePresent | Yes |
| FlooringType | Carpeted, Laminate, Hardwood, Parquet |
| FoundationType | Concrete |
| HalfBathTotal | 2 |
| HeatingFuel | Natural Gas |
| HeatingType | Forced Air |
| StoriesTotal | 2 |
| SizeInterior | 2000 - 2500 Sqft |
| Type | House |
| UtilityWater | Municipal Water |
Parking
| Attached Garage | |
| Garage |
Land
| Acreage | No |
| LandAmenities | Park, Public Transit, Schools |
| Sewer | Sanitary Sewer |
| SizeDepth | 116 Ft |
| SizeFrontage | 70 Ft |
| SizeIrregular | 70 X 116 Ft |
| SizeTotalText | 70 X 116 Ft |
Rooms
| Level | Type | Length | Width | Dimensions |
|---|---|---|---|---|
| Second Level | Primary Bedroom | 5.02 m | 3.48 m | 5.02 m x 3.48 m |
| Second Level | Bedroom 2 | 3.98 m | 3.54 m | 3.98 m x 3.54 m |
| Second Level | Bedroom 3 | 3.93 m | 2.97 m | 3.93 m x 2.97 m |
| Second Level | Bedroom 4 | 3.81 m | 3.18 m | 3.81 m x 3.18 m |
| Basement | Recreational, Games Room | 6.28 m | 3.25 m | 6.28 m x 3.25 m |
| Basement | Bedroom | Measurements not available | ||
| Ground Level | Living Room | 6.41 m | 3.31 m | 6.41 m x 3.31 m |
| Ground Level | Dining Room | 3.92 m | 3.31 m | 3.92 m x 3.31 m |
| Ground Level | Kitchen | 5.1 m | 3.01 m | 5.1 m x 3.01 m |
| Ground Level | Family Room | 5 m | 3.41 m | 5 m x 3.41 m |
| Ground Level | Laundry Room | 2.18 m | 1.76 m | 2.18 m x 1.76 m |
https://www.realtor.ca/real-estate/28445090/4280-fieldgate-drive-mississauga-rathwood-rathwood
Interested?
Contact us for more information
Robert Chow
Broker
3643 Cawthra Rd.,ste. 101
Mississauga, Ontario L5A 2Y4

