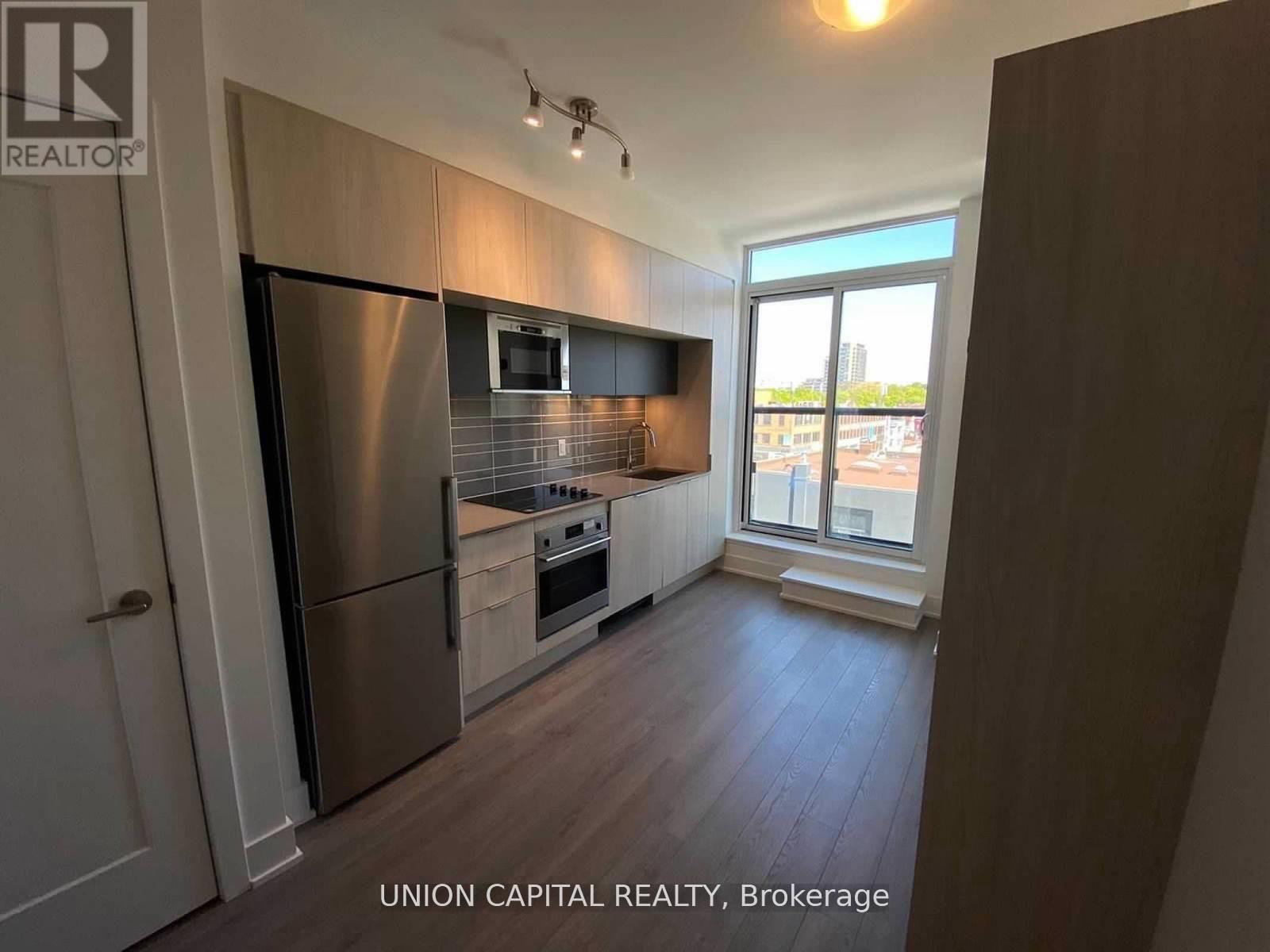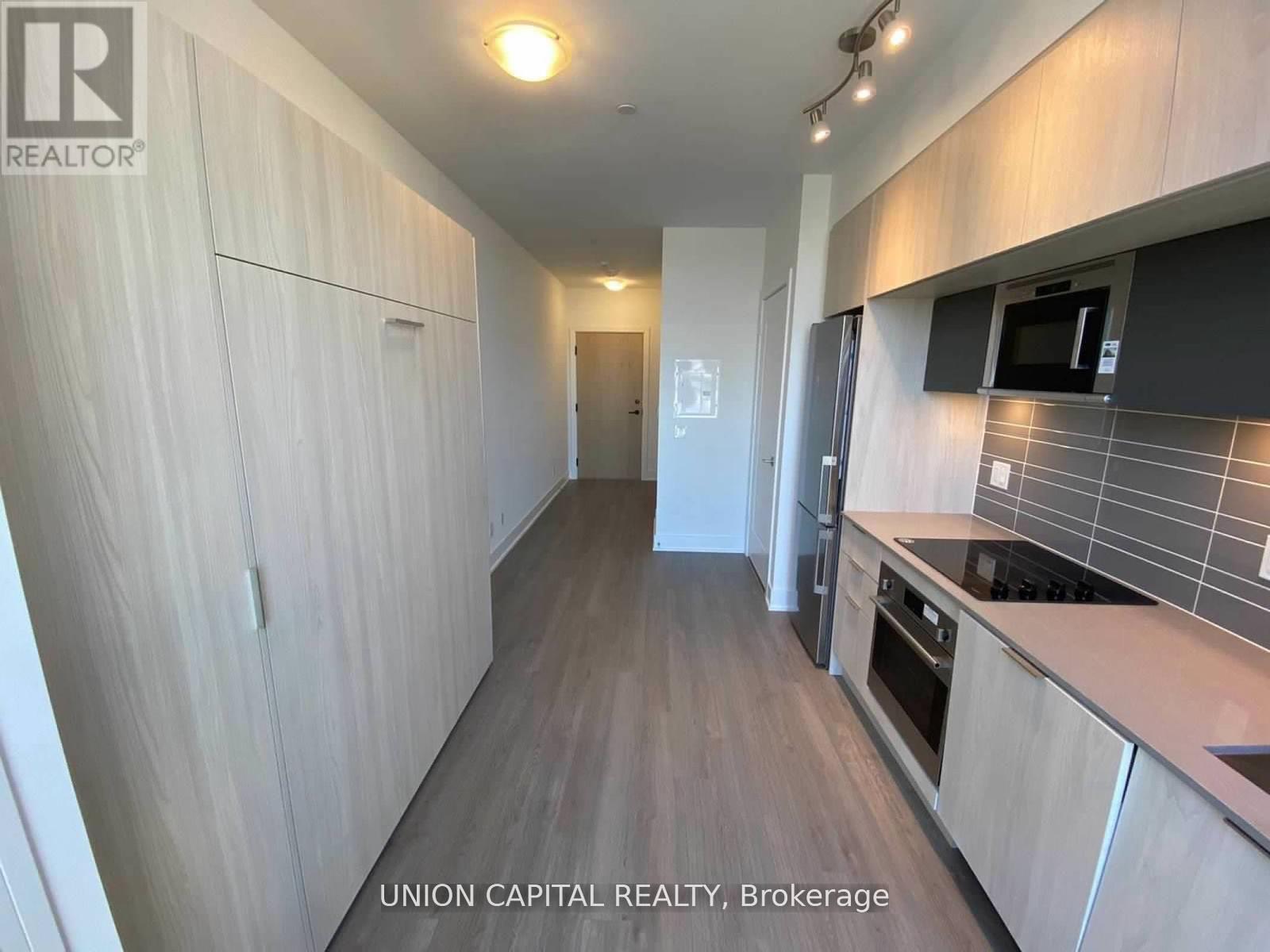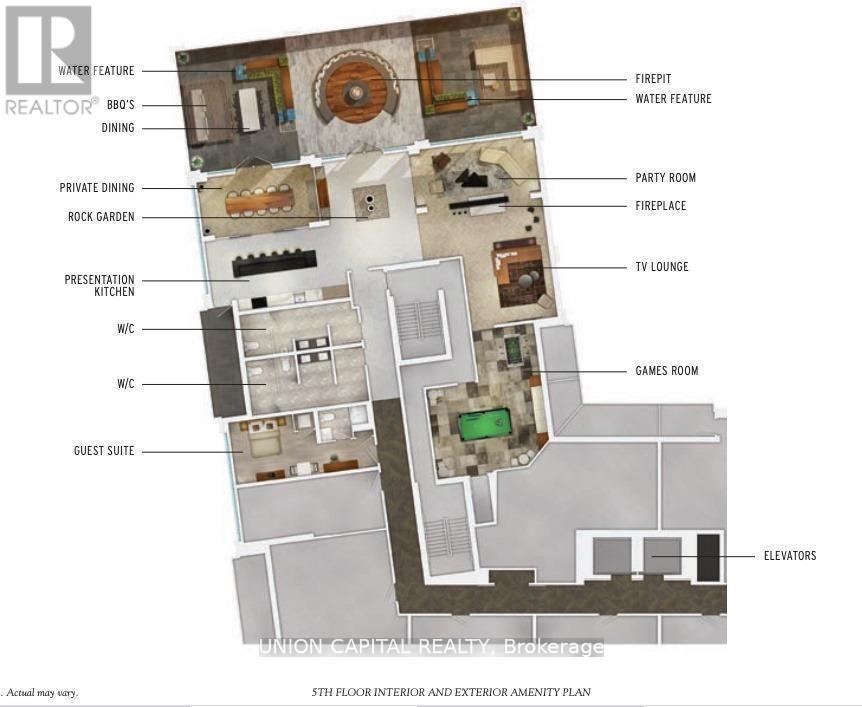427 - 1 Belsize Drive Toronto (Mount Pleasant West), Ontario M4S 0B9
$1,900 Monthly
**Welcome to 1 Belsize #427!** Experience luxury living in this gorgeous bachelor unit located in a boutique condo developed by the renowned Mattamy Homes. Nestled in the vibrant Midtown Toronto area near Yonge and Eglinton, this modern unit offers a perfect blend of style and functionality designed with tenants in mind. Step into the open, airy space with 9 ft smooth ceilings and a sleek Pullman kitchen, perfect for cooking up your favorite meals. The kitchen comes equipped with stainless steel appliances, including a counter-depth fridge, cooktop, wall oven, dishwasher, and in-cabinet microwave. Elegant quartz countertops, an under-mount sink, and ambient under-cabinet lighting add a touch of sophistication and practicality to your living experience. The bright and inviting space features floor-to-ceiling windows that fill the unit with natural light, creating a warm and welcoming atmosphere. A custom Murphy bed maximizes your living area, allowing you to effortlessly switch between sleeping and entertaining. Plus, the unit includes a handy locker for additional storage. **** EXTRAS **** Amazing Location: with a 97 walk score and 93 transit score, you are steps from the Davisville Subway, Kay Gardner Beltline Trail, and June Rowlands Park. Enjoy fantastic restaurants, shops, entertainment, and all essential amenities. (id:35762)
Property Details
| MLS® Number | C9362717 |
| Property Type | Single Family |
| Neigbourhood | Davisville |
| Community Name | Mount Pleasant West |
| AmenitiesNearBy | Park, Public Transit, Schools |
| CommunityFeatures | Pet Restrictions, Community Centre |
| Features | Balcony, Carpet Free |
Building
| BathroomTotal | 1 |
| Amenities | Security/concierge, Exercise Centre, Party Room, Sauna, Visitor Parking, Storage - Locker |
| Appliances | Dishwasher, Dryer, Microwave, Range, Refrigerator, Stove, Washer |
| CoolingType | Central Air Conditioning |
| ExteriorFinish | Brick |
| FlooringType | Laminate |
| HeatingFuel | Electric |
| HeatingType | Heat Pump |
| Type | Apartment |
Parking
| Underground |
Land
| Acreage | No |
| LandAmenities | Park, Public Transit, Schools |
Rooms
| Level | Type | Length | Width | Dimensions |
|---|---|---|---|---|
| Flat | Kitchen | 14.99 m | 9.71 m | 14.99 m x 9.71 m |
| Flat | Living Room | 14.99 m | 9.71 m | 14.99 m x 9.71 m |
Interested?
Contact us for more information
Kevin Wong
Salesperson
245 West Beaver Creek Rd #9b
Richmond Hill, Ontario L4B 1L1













