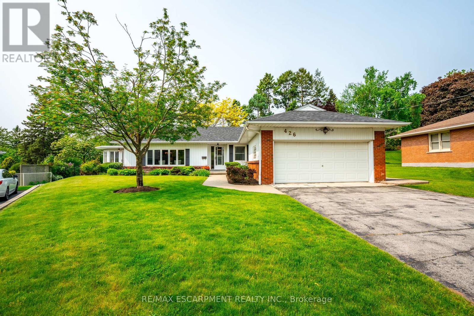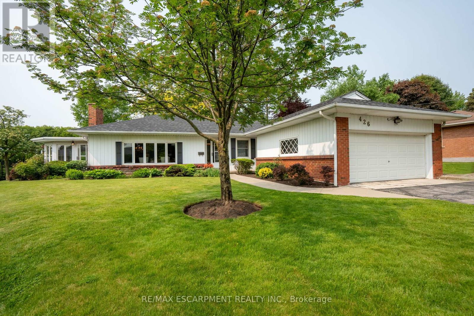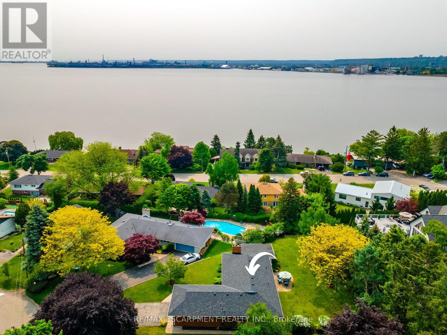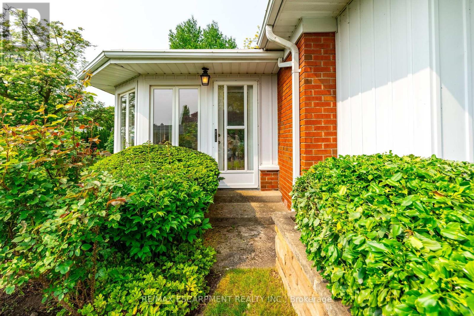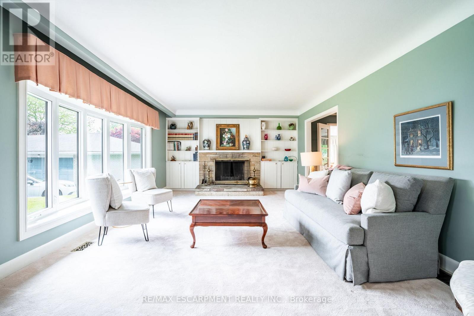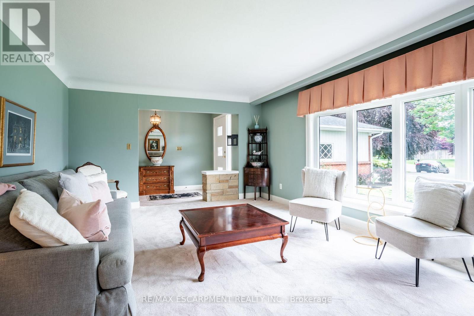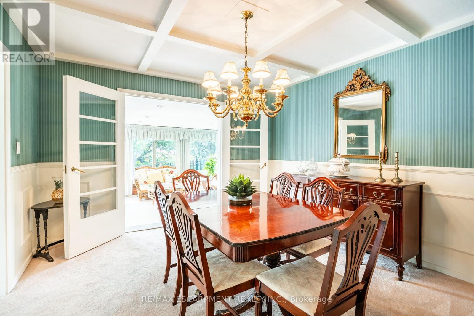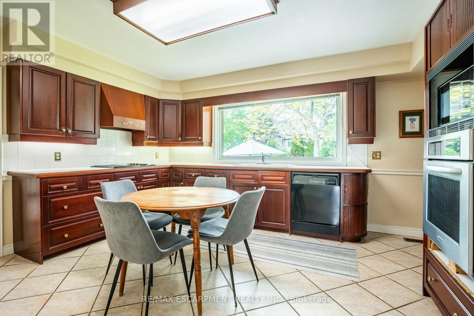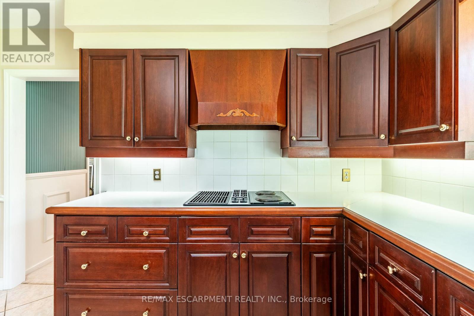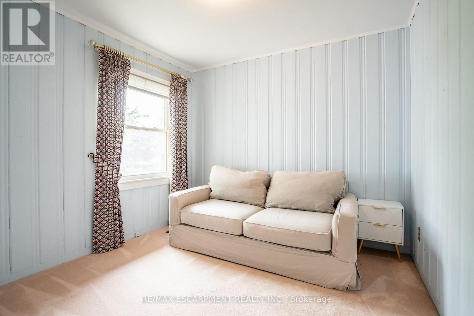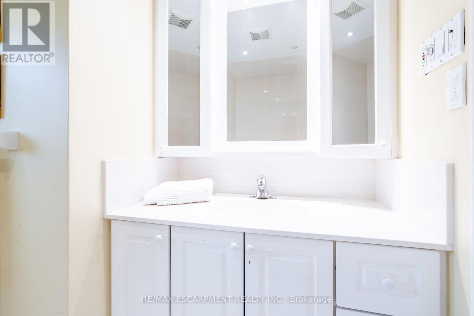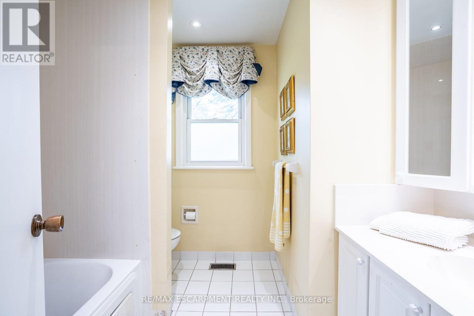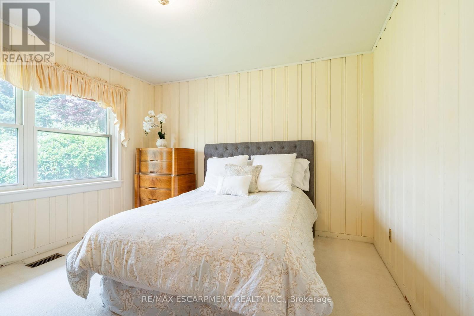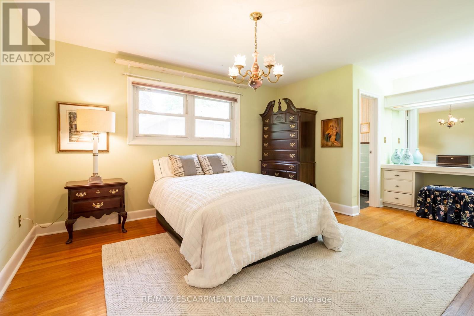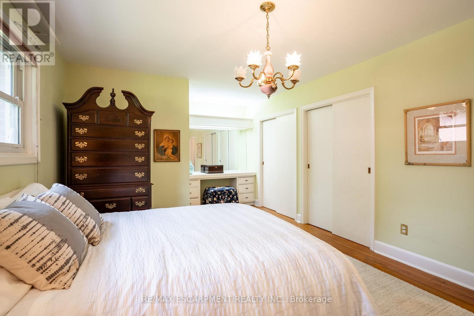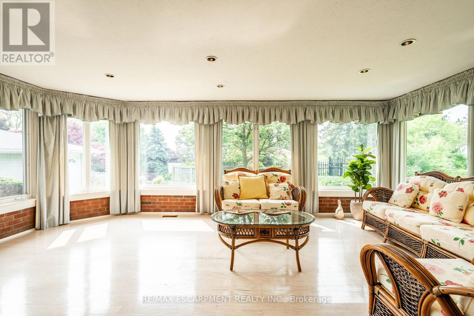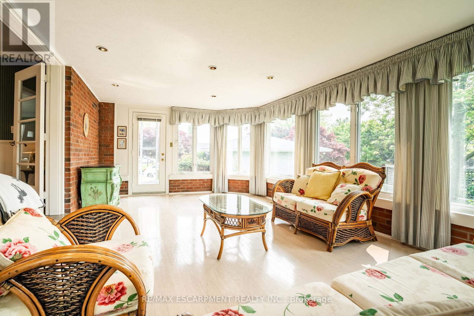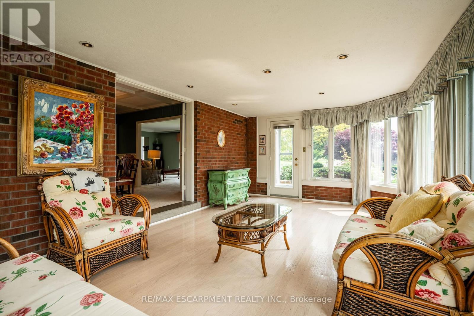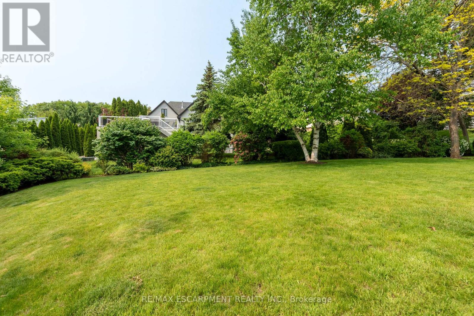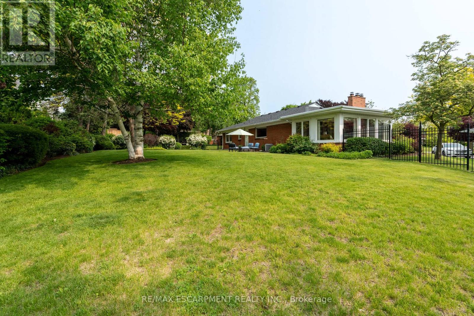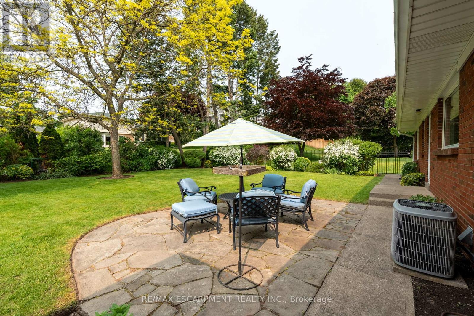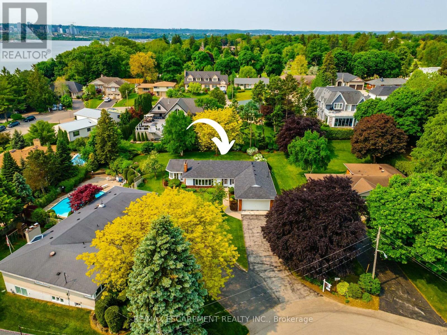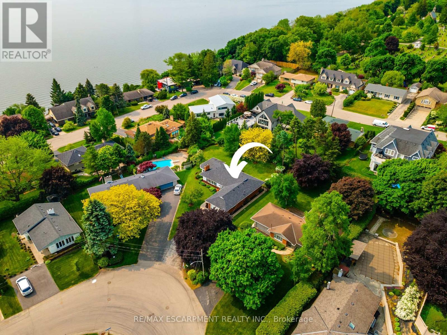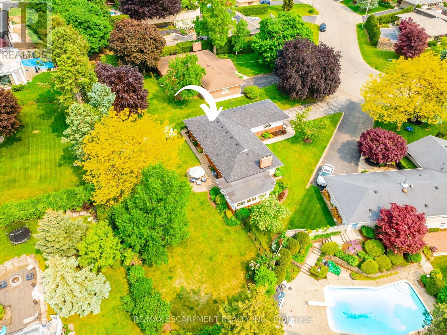426 North Shore Boulevard W Burlington, Ontario L7T 1A8
$1,579,000
Nestled on one of the most picturesque lots in the area, this charming bungalow is a rare opportunity to own a well-loved, custom-built property with endless potential. Set on a beautifully manicured, southwest-facing lot, the home is surrounded by mature trees and established perennial gardens, all maintained with pride and supported by a full irrigation system and elegant wrought iron fencing. Enjoy bright, sun-filled spaces throughout the home, including a spacious sunroom addition that brings the outdoors in year-round. The generous living room features a custom stone wood fireplace and large picture window overlooking the lush landscape. The main floor offers three bedrooms, two bathrooms, and a functional layout. The lower level is unfinished with a convenient walk-up to the double garage, offering excellent potential for additional living space or an in-law suite. With a newer roof (2021), updated survey available, and unbeatable proximity to the lake, trails, and amenities, this home is ideal for those looking to renovate or build their dream residence on a truly exceptional lot. Estate Sale - home being sold "as is". (id:35762)
Property Details
| MLS® Number | W12195677 |
| Property Type | Single Family |
| Community Name | LaSalle |
| AmenitiesNearBy | Park, Place Of Worship, Schools |
| EquipmentType | Water Heater |
| ParkingSpaceTotal | 8 |
| RentalEquipmentType | Water Heater |
| Structure | Patio(s), Porch |
Building
| BathroomTotal | 2 |
| BedroomsAboveGround | 3 |
| BedroomsTotal | 3 |
| Age | 51 To 99 Years |
| Amenities | Fireplace(s) |
| Appliances | Garage Door Opener Remote(s), Oven - Built-in, Dryer, Hood Fan, Washer, Window Coverings |
| ArchitecturalStyle | Bungalow |
| BasementDevelopment | Unfinished |
| BasementType | Full (unfinished) |
| ConstructionStyleAttachment | Detached |
| CoolingType | Central Air Conditioning |
| ExteriorFinish | Brick, Aluminum Siding |
| FireProtection | Smoke Detectors |
| FireplacePresent | Yes |
| FireplaceTotal | 1 |
| FoundationType | Concrete |
| HalfBathTotal | 1 |
| HeatingFuel | Natural Gas |
| HeatingType | Forced Air |
| StoriesTotal | 1 |
| SizeInterior | 1500 - 2000 Sqft |
| Type | House |
| UtilityWater | Municipal Water |
Parking
| Attached Garage | |
| Garage |
Land
| Acreage | No |
| LandAmenities | Park, Place Of Worship, Schools |
| LandscapeFeatures | Landscaped, Lawn Sprinkler |
| Sewer | Sanitary Sewer |
| SizeDepth | 170 Ft ,6 In |
| SizeFrontage | 55 Ft |
| SizeIrregular | 55 X 170.5 Ft ; See Supplements |
| SizeTotalText | 55 X 170.5 Ft ; See Supplements |
| SurfaceWater | Lake/pond |
| ZoningDescription | R2.1 |
Rooms
| Level | Type | Length | Width | Dimensions |
|---|---|---|---|---|
| Basement | Cold Room | 4.65 m | 1.45 m | 4.65 m x 1.45 m |
| Main Level | Sunroom | 3.63 m | 5.79 m | 3.63 m x 5.79 m |
| Main Level | Dining Room | 4.06 m | 3.66 m | 4.06 m x 3.66 m |
| Main Level | Living Room | 6.76 m | 4.29 m | 6.76 m x 4.29 m |
| Main Level | Kitchen | 5.72 m | 3.66 m | 5.72 m x 3.66 m |
| Main Level | Foyer | 2.08 m | 1.52 m | 2.08 m x 1.52 m |
| Main Level | Bedroom | 2.95 m | 2.92 m | 2.95 m x 2.92 m |
| Main Level | Bedroom | 3.4 m | 3.56 m | 3.4 m x 3.56 m |
| Main Level | Primary Bedroom | 3.4 m | 5.54 m | 3.4 m x 5.54 m |
https://www.realtor.ca/real-estate/28415415/426-north-shore-boulevard-w-burlington-lasalle-lasalle
Interested?
Contact us for more information
Sandy Smallbone
Salesperson
502 Brant St #1a
Burlington, Ontario L7R 2G4

