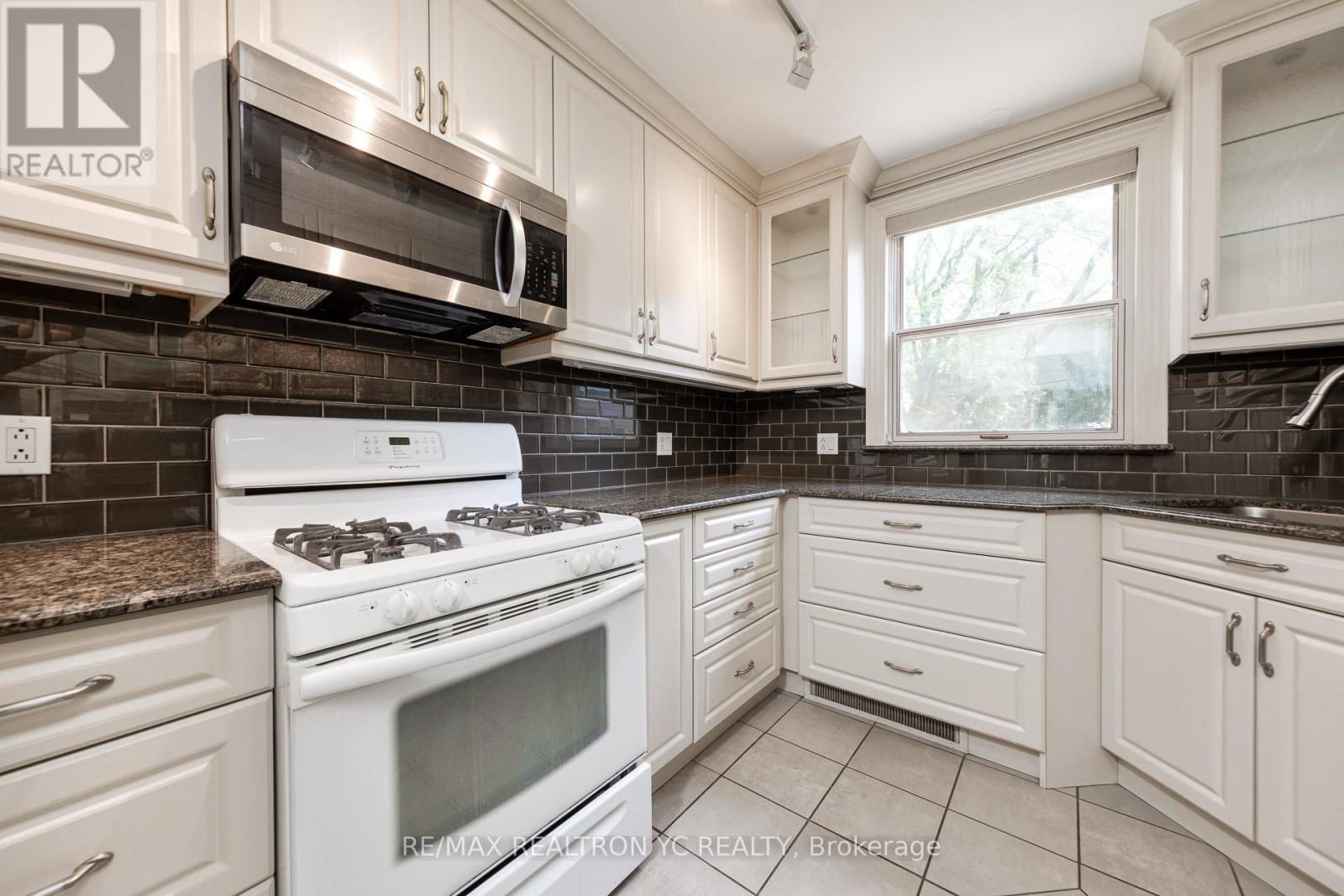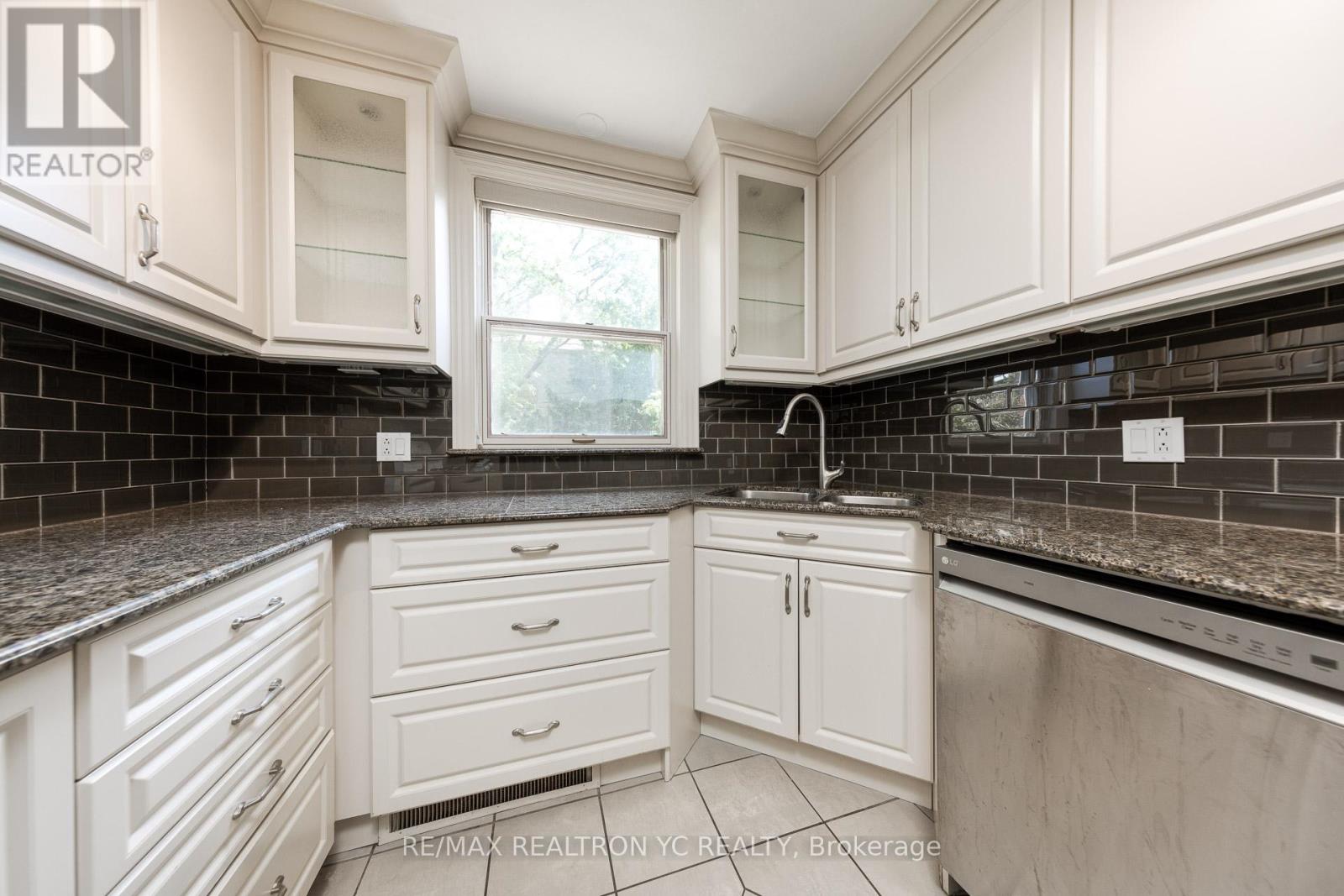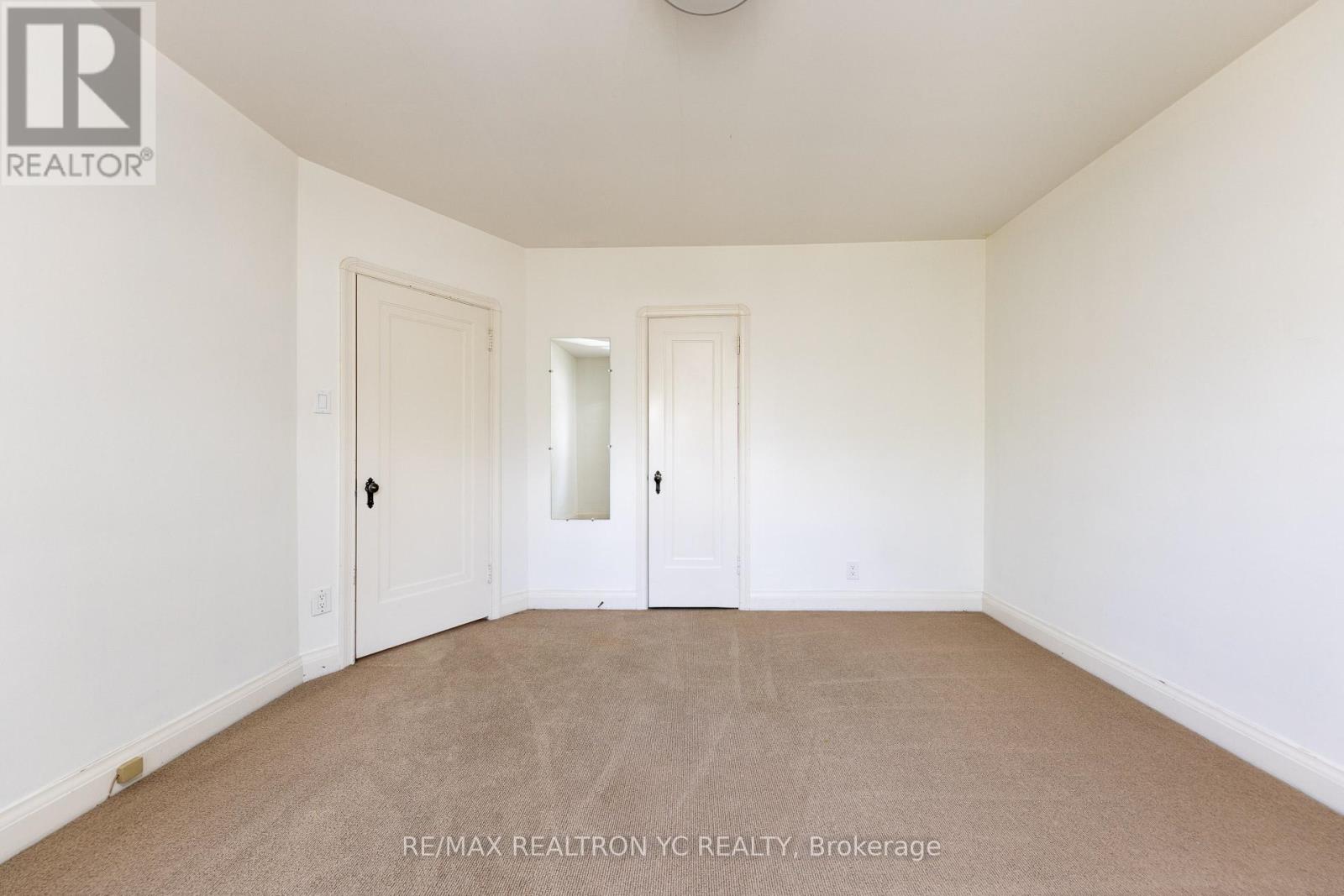425 Broadway Avenue Toronto, Ontario M4G 2R3
$5,800 Monthly
Beautiful Detached Family Home In Prestigious Northlea Elementary Middle School & Leaside High School District. Spacious House W/ Great Layout W/ Very Spacious Family Room Walking Out To A Gorgeous Backyard Perfect For Daily Escape, Ready To BBQ (Gas Hook-Up). Whirlpool Bathtub, Heated Bathroom Floor. Finished Basement W/ Separate Side Entrance. Indoor Garage Access Via Very Spacious Family Room. Total 3 Car Parking Including Driveway. Walking Distance To Whole Foods, Metro, Soon-To-Come LRT Station, Parks, Famous Restaurants And Numerous Retails. May Be Open To Longer Term Lease. (id:35762)
Property Details
| MLS® Number | C12161585 |
| Property Type | Single Family |
| Neigbourhood | East York |
| Community Name | Leaside |
| AmenitiesNearBy | Hospital, Park, Public Transit, Schools |
| CommunityFeatures | Community Centre |
| ParkingSpaceTotal | 3 |
Building
| BathroomTotal | 2 |
| BedroomsAboveGround | 3 |
| BedroomsBelowGround | 1 |
| BedroomsTotal | 4 |
| Appliances | Dishwasher, Dryer, Microwave, Stove, Washer, Window Coverings, Refrigerator |
| BasementDevelopment | Finished |
| BasementType | N/a (finished) |
| ConstructionStyleAttachment | Detached |
| CoolingType | Wall Unit |
| ExteriorFinish | Brick |
| FlooringType | Hardwood, Tile, Carpeted |
| FoundationType | Concrete |
| HalfBathTotal | 1 |
| HeatingFuel | Natural Gas |
| HeatingType | Radiant Heat |
| StoriesTotal | 2 |
| SizeInterior | 1500 - 2000 Sqft |
| Type | House |
| UtilityWater | Municipal Water |
Parking
| Attached Garage | |
| Garage |
Land
| Acreage | No |
| LandAmenities | Hospital, Park, Public Transit, Schools |
| Sewer | Sanitary Sewer |
Rooms
| Level | Type | Length | Width | Dimensions |
|---|---|---|---|---|
| Second Level | Primary Bedroom | 4.08 m | 3.74 m | 4.08 m x 3.74 m |
| Second Level | Bedroom 2 | 4.08 m | 3.07 m | 4.08 m x 3.07 m |
| Second Level | Bedroom 3 | 3.2 m | 2.82 m | 3.2 m x 2.82 m |
| Basement | Bedroom 4 | 6.13 m | 3.34 m | 6.13 m x 3.34 m |
| Basement | Laundry Room | 3.66 m | 2.37 m | 3.66 m x 2.37 m |
| Main Level | Family Room | 8.3 m | 3.75 m | 8.3 m x 3.75 m |
| Main Level | Living Room | 5.67 m | 3.82 m | 5.67 m x 3.82 m |
| Main Level | Dining Room | 3.74 m | 3.17 m | 3.74 m x 3.17 m |
| Main Level | Kitchen | 3.74 m | 2.71 m | 3.74 m x 2.71 m |
https://www.realtor.ca/real-estate/28342148/425-broadway-avenue-toronto-leaside-leaside
Interested?
Contact us for more information
Mark Lee
Broker
7646 Yonge Street
Thornhill, Ontario L4J 1V9

































