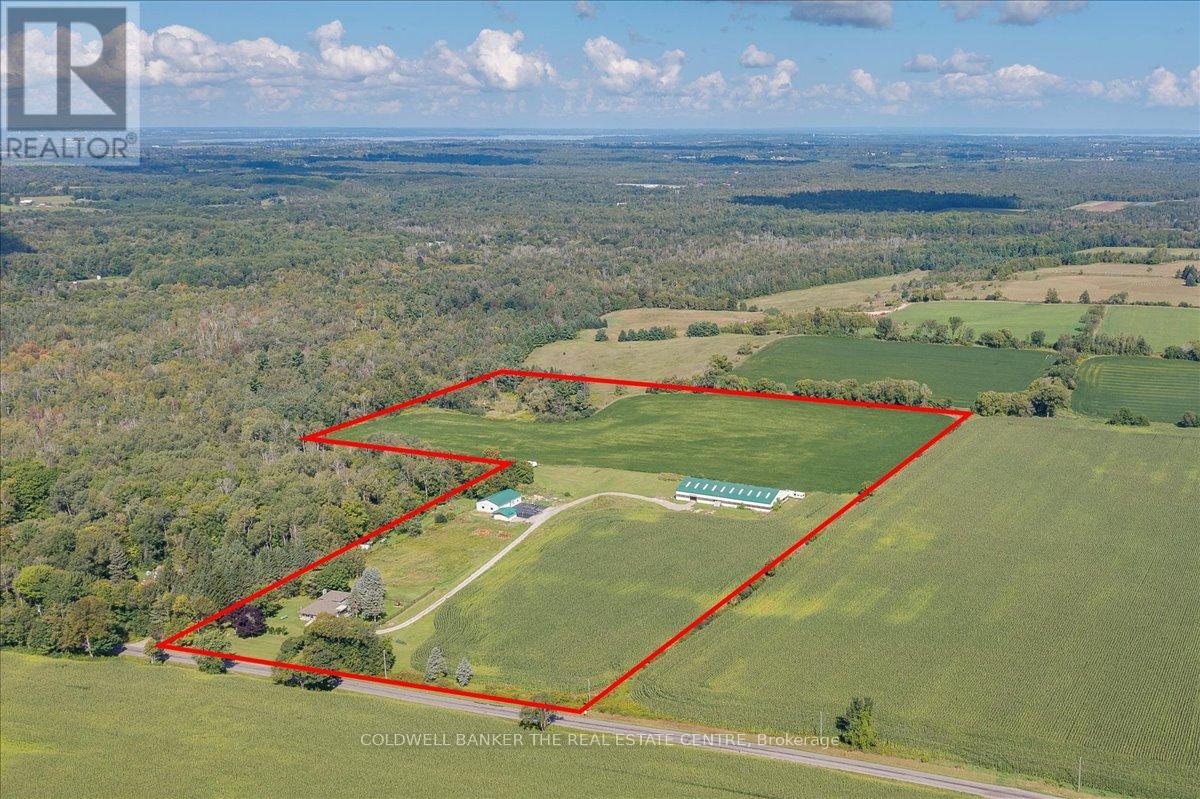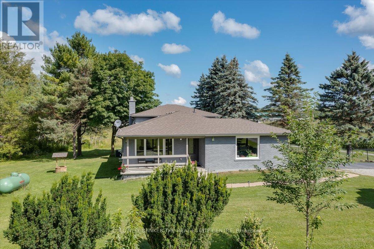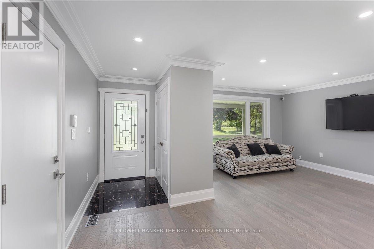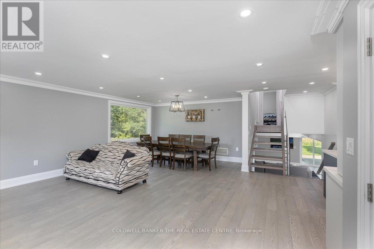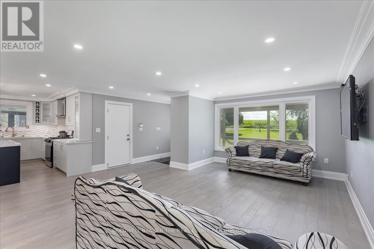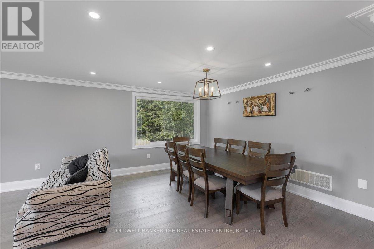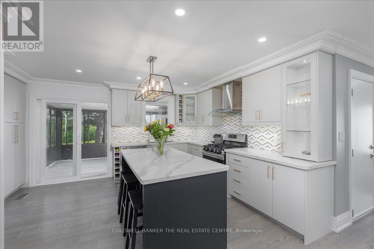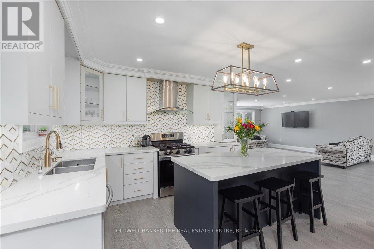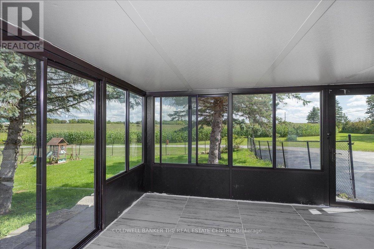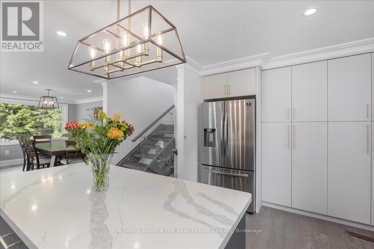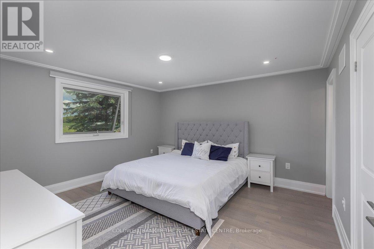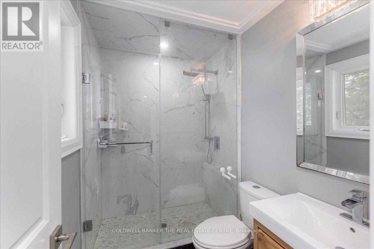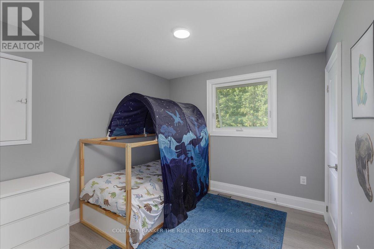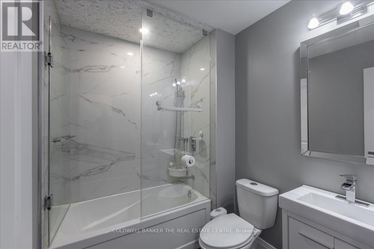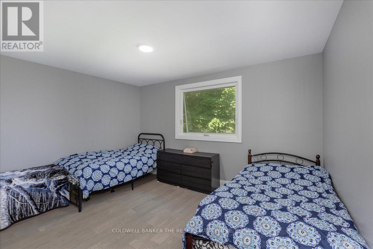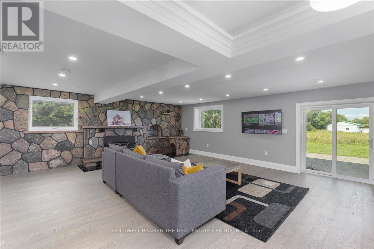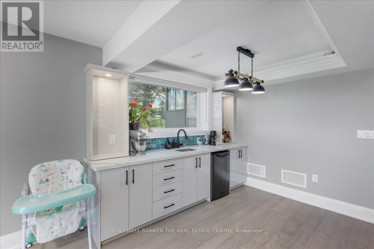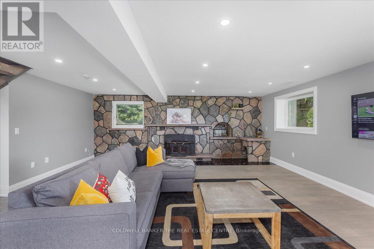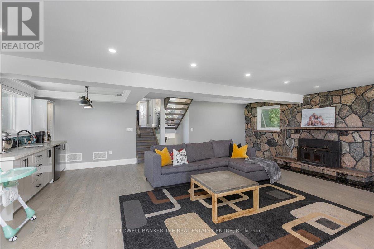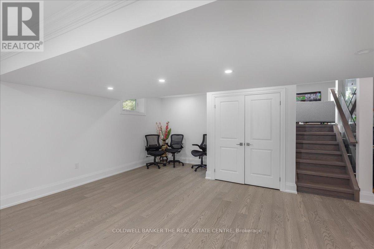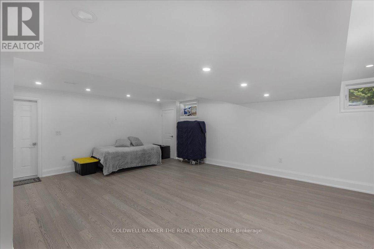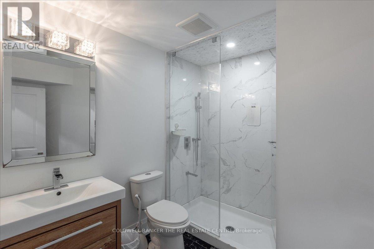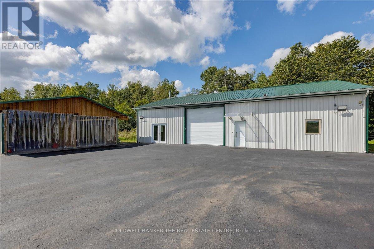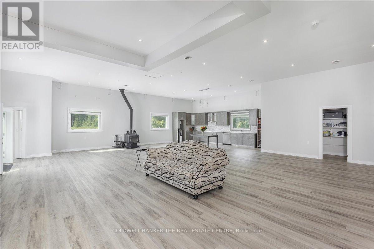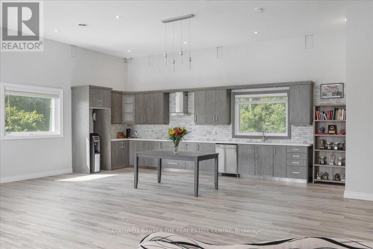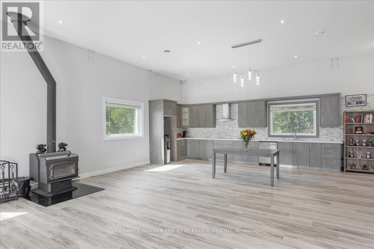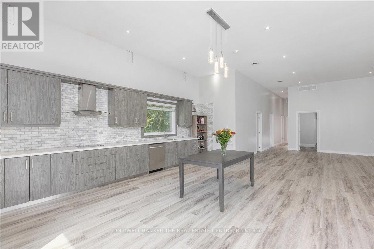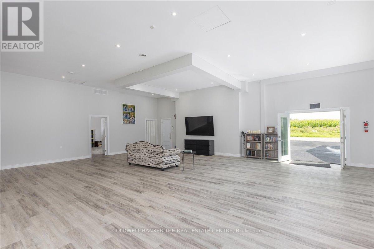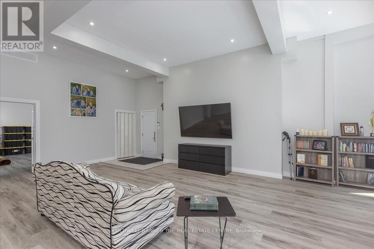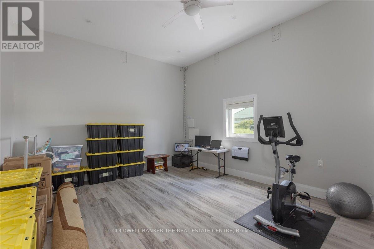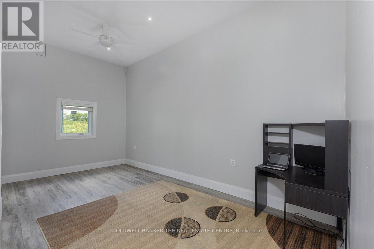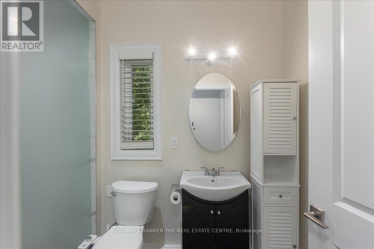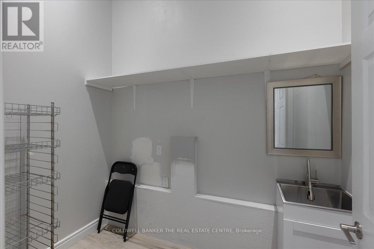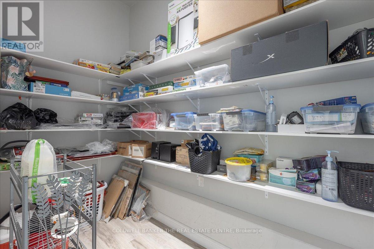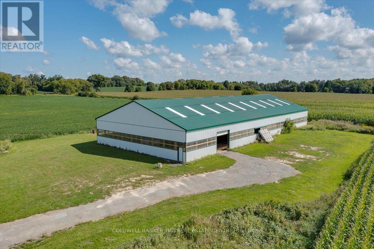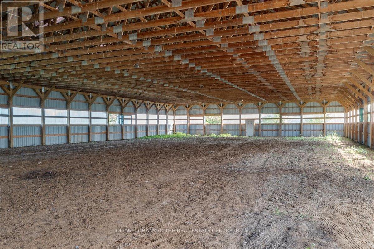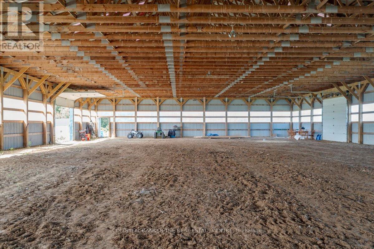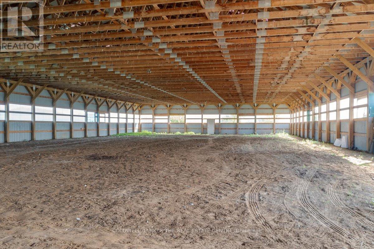4244 Doane Road E East Gwillimbury, Ontario L0G 1V0
$2,900,000
You have found the perfect slice of rural life. Beautiful 3 bedroom fully finished backsplit with walkout on the lower level to patio, fenced yard and great views. The open space that can be used in as many ways as you can imagine, use it all for personal use or to generate income. Even though this property is set in the peaceful countryside, you will still be close to everything you need!! 7 mins to Foodland, 15 min to Davis/Leslie area plazas and new growth is happening at Harry Walker, and for those who still need to get to the city you are still very accessible with only 10 mins to get onto the 404 or 16 mins to the GO train station. You can enjoy all the conveniences of what Newmarket has to offer without having to deal with being in town. Accessory building is fully legal with separate septic system, wet bar/ kitchenette, a full washroom, independent A/C and Heat, large open area, fireplace, and 2 private offices. Opportunities like these do not come by often. **EXTRAS** Generlink generator backup connection is installed and ready to use. All appliances in the kitchen, washer and dryer, security system included. ***PLEASE DISREGARD THE WATERFONT INFORMATION - THIS PROPERTY IS NOT A WATERFRONT PROPERTY ON LAKE HURON - THIS IS NOT A MISREPRESENTATION BUT SEEMINGLY A GLITCH IN THE SYSTEM*** (id:35762)
Property Details
| MLS® Number | N12254592 |
| Property Type | Single Family |
| Community Name | Sharon |
| Easement | Unknown, None |
| Features | Irregular Lot Size, Conservation/green Belt |
| ParkingSpaceTotal | 6 |
| Structure | Arena, Drive Shed |
| WaterFrontType | Waterfront |
Building
| BathroomTotal | 3 |
| BedroomsAboveGround | 3 |
| BedroomsTotal | 3 |
| Appliances | Water Heater, Central Vacuum |
| BasementDevelopment | Finished |
| BasementType | N/a (finished) |
| ConstructionStyleAttachment | Detached |
| ConstructionStyleSplitLevel | Backsplit |
| CoolingType | Central Air Conditioning |
| ExteriorFinish | Brick, Hardboard |
| FireplacePresent | Yes |
| FoundationType | Unknown |
| HeatingFuel | Propane |
| HeatingType | Forced Air |
| SizeInterior | 1500 - 2000 Sqft |
| Type | House |
Parking
| Attached Garage | |
| Garage |
Land
| AccessType | Public Road |
| Acreage | Yes |
| Sewer | Septic System |
| SizeDepth | 407 M |
| SizeFrontage | 165 M |
| SizeIrregular | 165 X 407 M ; L-shaped |
| SizeTotalText | 165 X 407 M ; L-shaped|25 - 50 Acres |
| ZoningDescription | Rural |
Rooms
| Level | Type | Length | Width | Dimensions |
|---|---|---|---|---|
| Basement | Recreational, Games Room | 7.92 m | 5.48 m | 7.92 m x 5.48 m |
| Lower Level | Family Room | 6.4 m | 7.77 m | 6.4 m x 7.77 m |
| Main Level | Kitchen | 3.81 m | 4.27 m | 3.81 m x 4.27 m |
| Main Level | Dining Room | 4.27 m | 3.05 m | 4.27 m x 3.05 m |
| Main Level | Living Room | 5.18 m | 4.27 m | 5.18 m x 4.27 m |
| Main Level | Sunroom | 4.27 m | 3.05 m | 4.27 m x 3.05 m |
| Upper Level | Primary Bedroom | 4.26 m | 3.96 m | 4.26 m x 3.96 m |
| Upper Level | Bedroom 2 | 4.11 m | 3.2 m | 4.11 m x 3.2 m |
| Upper Level | Bedroom 3 | 3.12 m | 2.89 m | 3.12 m x 2.89 m |
Utilities
| Electricity | Installed |
https://www.realtor.ca/real-estate/28541539/4244-doane-road-e-east-gwillimbury-sharon-sharon
Interested?
Contact us for more information
Jonathan Glen Meyer
Salesperson
425 Davis Dr
Newmarket, Ontario L3Y 2P1

