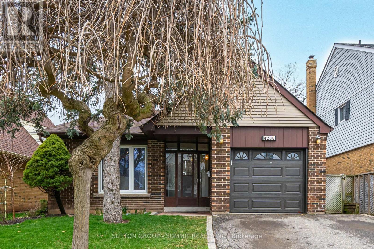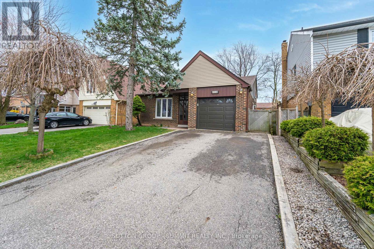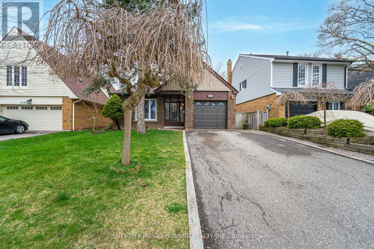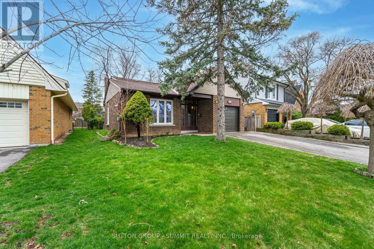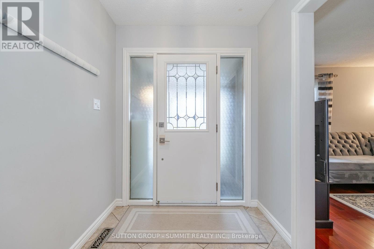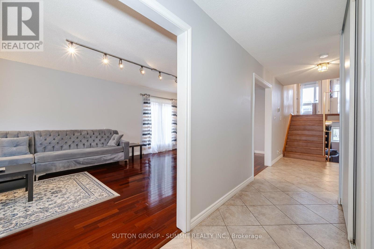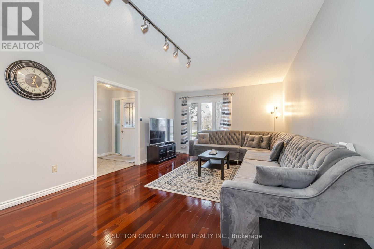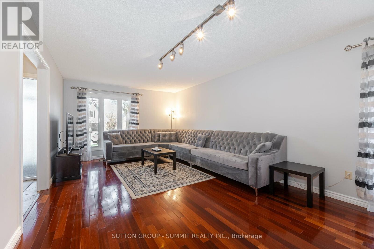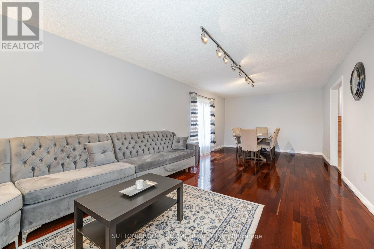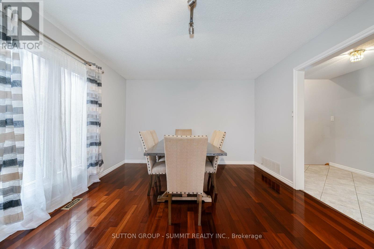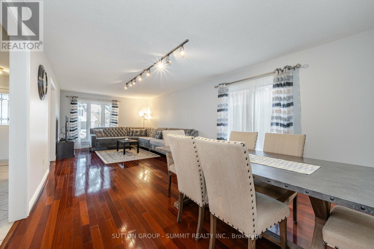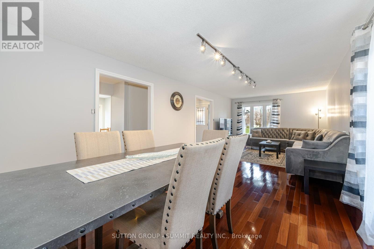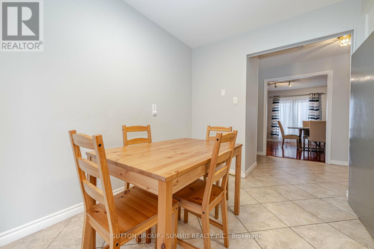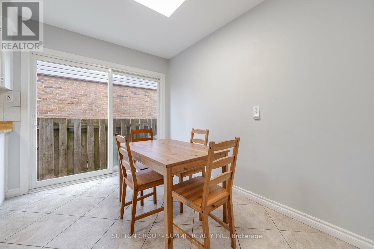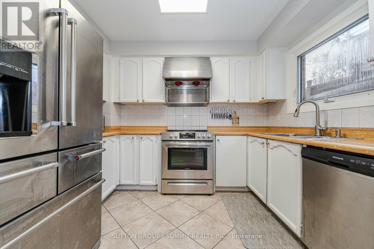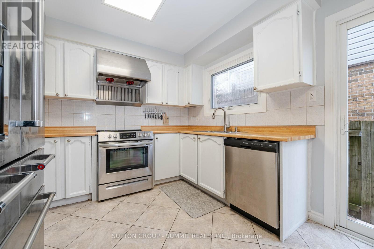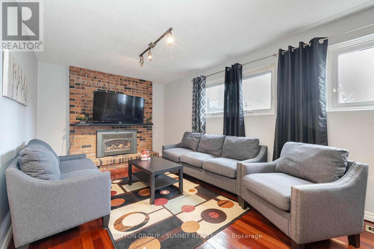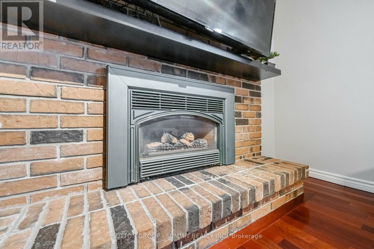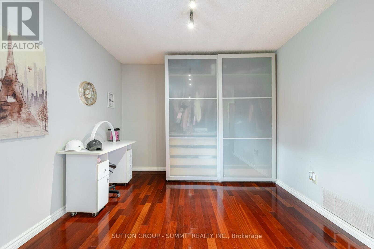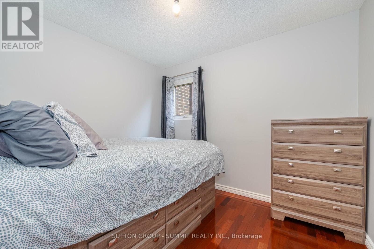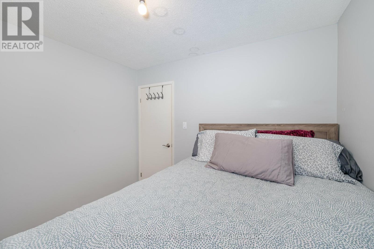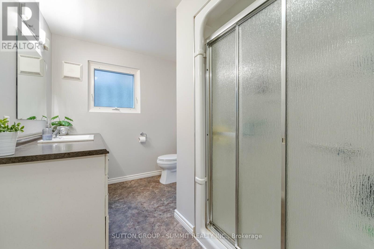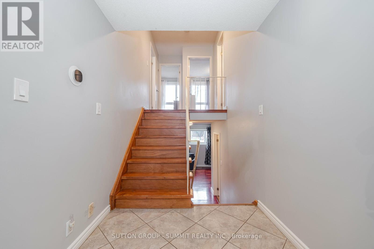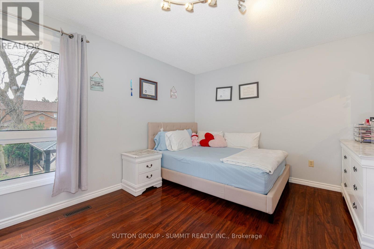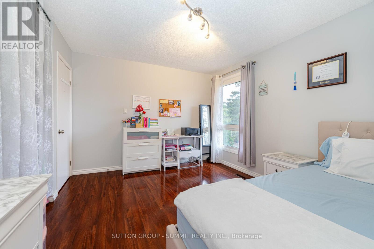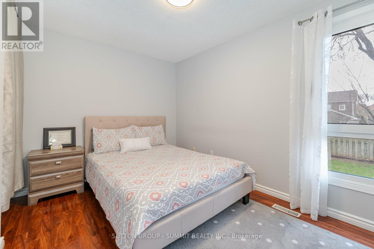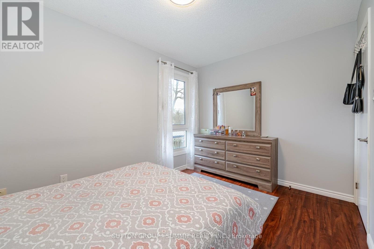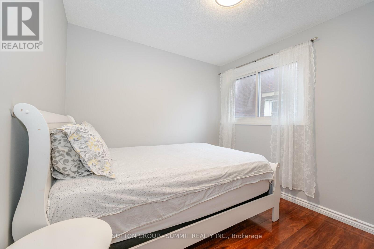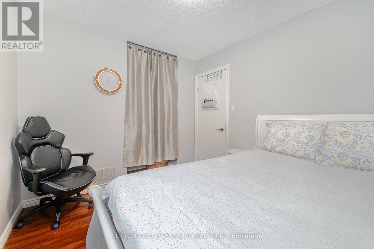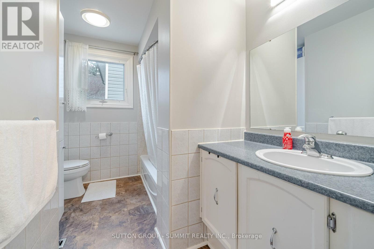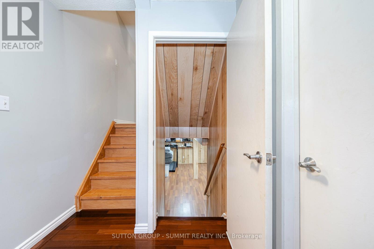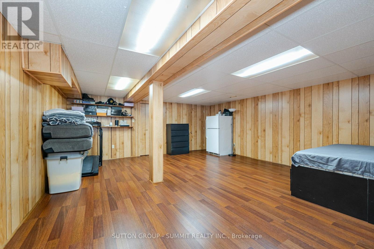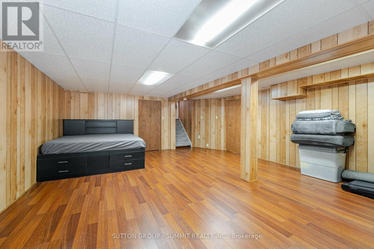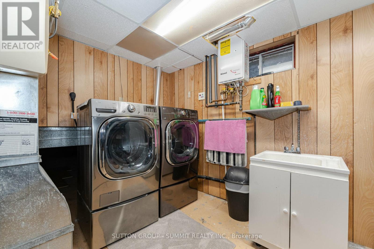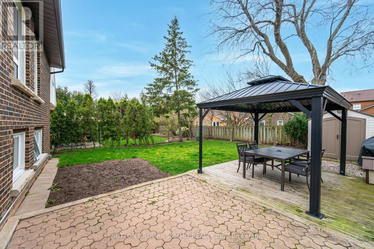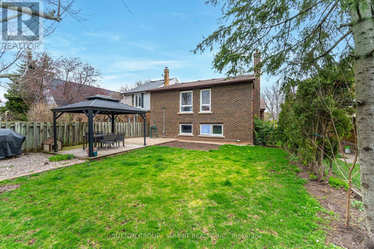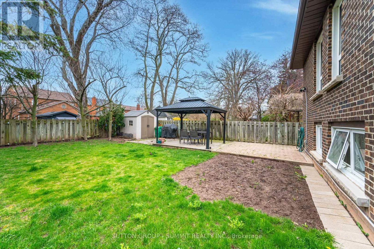4238 Treetop Crescent Mississauga, Ontario L5L 2L9
$1,195,000
Bright And Inviting,1951 Sq Ft ( Plus Basement), 4 Bedroom Family Home On Quiet, Sought After Treetop Crescent. A Wonderful Location Close To Arbour Green Park, Walking Trails, 403, Erin Mills T.C , Credit Valley Hospital And Neighborhood Elementary schools Are Within Walking Distance. Very Large Living And Dining Rooms, Which Are Great For Entertaining. Spacious Family Room Has A Large Bank of Windows And A Fireplace. The Extra Large Sun Filled Back Yard, Has A Large Deck/Patio, Shed And Wonderful Garden, Which Is Always Filled With Vegetables. There Is Approximately 2900 Sq Ft Of Finished Living Space To Enjoy. A Wonderful Property That anyone Would Be Proud To Call Home. (id:35762)
Property Details
| MLS® Number | W12129968 |
| Property Type | Single Family |
| Neigbourhood | Erin Mills |
| Community Name | Erin Mills |
| AmenitiesNearBy | Park, Place Of Worship, Public Transit, Schools |
| CommunityFeatures | Community Centre |
| ParkingSpaceTotal | 5 |
Building
| BathroomTotal | 2 |
| BedroomsAboveGround | 4 |
| BedroomsTotal | 4 |
| Appliances | Water Heater, Garage Door Opener Remote(s), Dishwasher, Dryer, Garage Door Opener, Stove, Water Heater - Tankless, Washer, Window Coverings, Refrigerator |
| BasementDevelopment | Finished |
| BasementType | Full (finished) |
| ConstructionStyleAttachment | Detached |
| ConstructionStyleSplitLevel | Backsplit |
| CoolingType | Central Air Conditioning |
| ExteriorFinish | Brick, Steel |
| FireplacePresent | Yes |
| FlooringType | Ceramic, Hardwood, Laminate |
| FoundationType | Unknown |
| HeatingFuel | Natural Gas |
| HeatingType | Forced Air |
| SizeInterior | 1500 - 2000 Sqft |
| Type | House |
| UtilityWater | Municipal Water |
Parking
| Attached Garage | |
| Garage |
Land
| Acreage | No |
| FenceType | Fenced Yard |
| LandAmenities | Park, Place Of Worship, Public Transit, Schools |
| Sewer | Sanitary Sewer |
| SizeDepth | 125 Ft ,4 In |
| SizeFrontage | 40 Ft ,1 In |
| SizeIrregular | 40.1 X 125.4 Ft |
| SizeTotalText | 40.1 X 125.4 Ft |
Rooms
| Level | Type | Length | Width | Dimensions |
|---|---|---|---|---|
| Basement | Recreational, Games Room | 6.76 m | 5.49 m | 6.76 m x 5.49 m |
| Lower Level | Family Room | 8.1 m | 3.15 m | 8.1 m x 3.15 m |
| Lower Level | Bedroom 4 | 3.05 m | 2.97 m | 3.05 m x 2.97 m |
| Upper Level | Primary Bedroom | 4.19 m | 3.3 m | 4.19 m x 3.3 m |
| Upper Level | Bedroom 2 | 3.82 m | 2.67 m | 3.82 m x 2.67 m |
| Upper Level | Bedroom 3 | 3.07 m | 2.8 m | 3.07 m x 2.8 m |
| Ground Level | Kitchen | 4.78 m | 3.2 m | 4.78 m x 3.2 m |
| Ground Level | Living Room | 8.46 m | 3.7 m | 8.46 m x 3.7 m |
| Ground Level | Dining Room | 8.46 m | 3.7 m | 8.46 m x 3.7 m |
https://www.realtor.ca/real-estate/28272572/4238-treetop-crescent-mississauga-erin-mills-erin-mills
Interested?
Contact us for more information
Alex Peters
Salesperson
33 Pearl St #300
Mississauga, Ontario L5M 1X1

