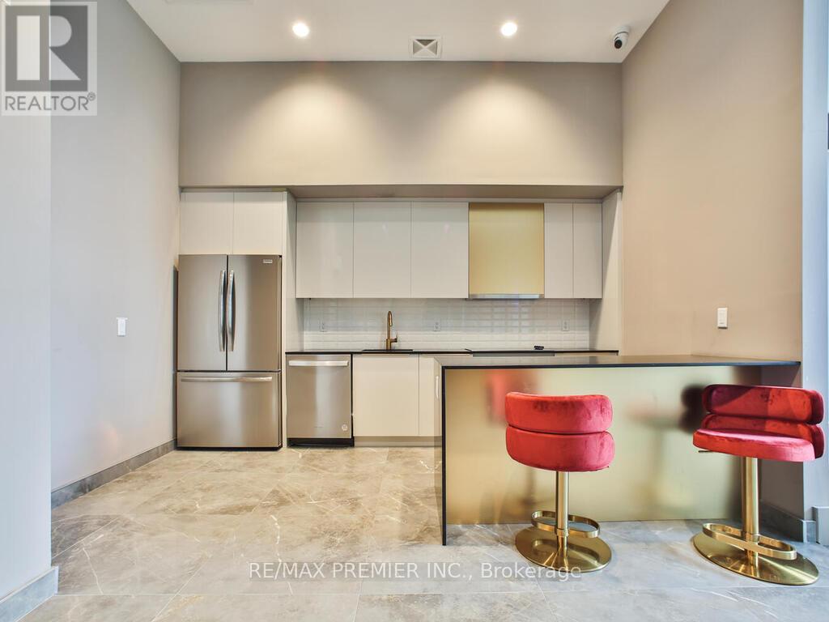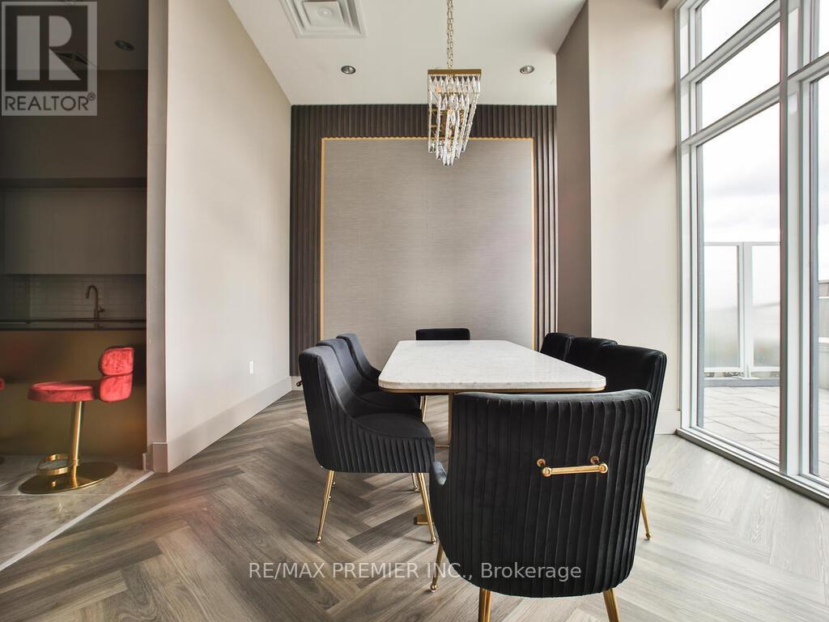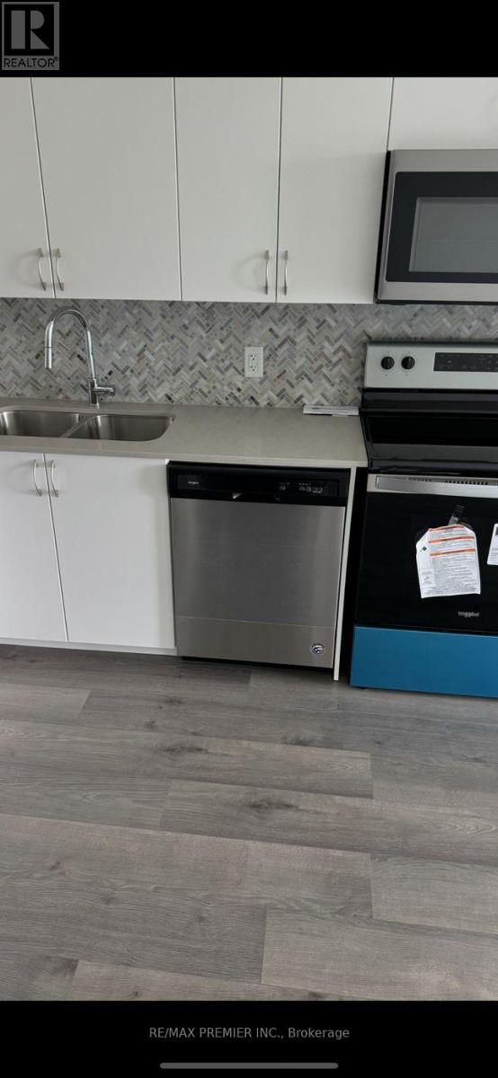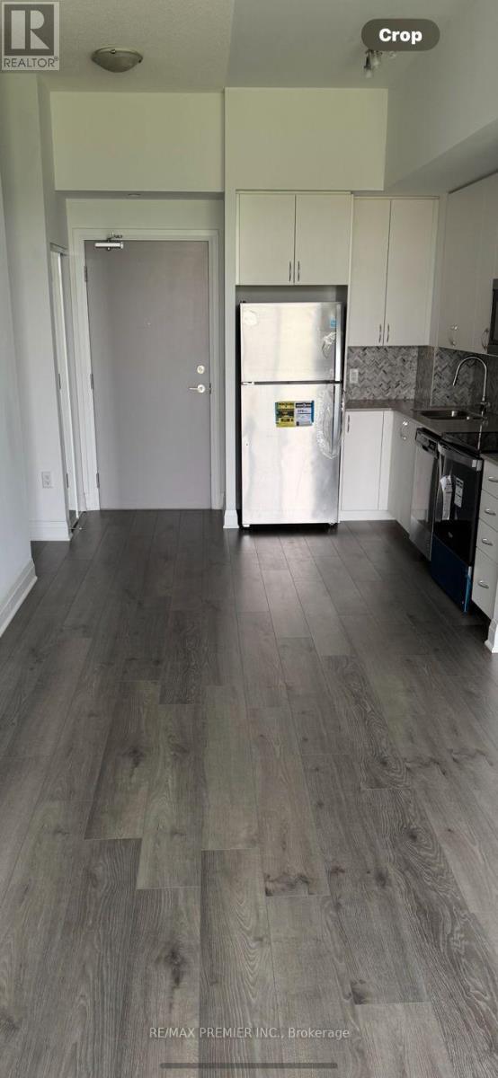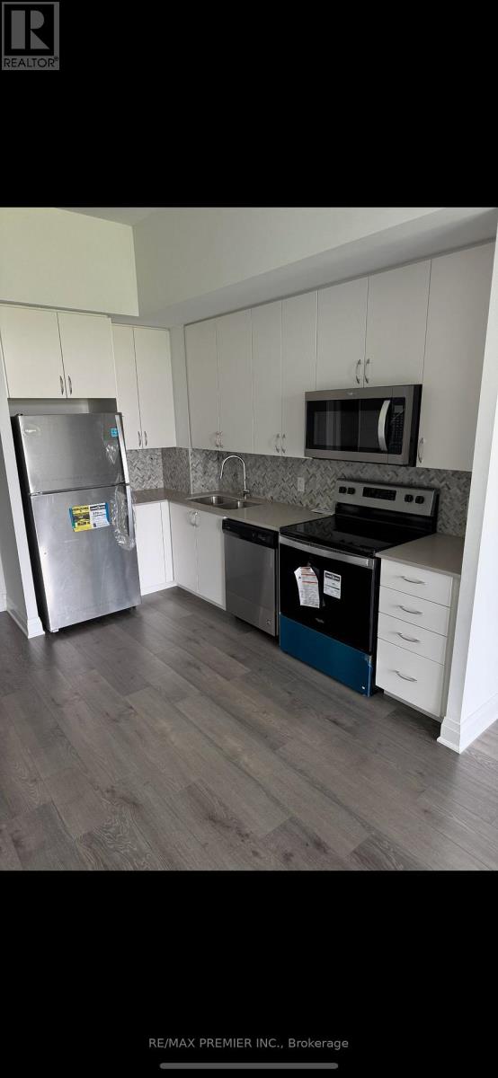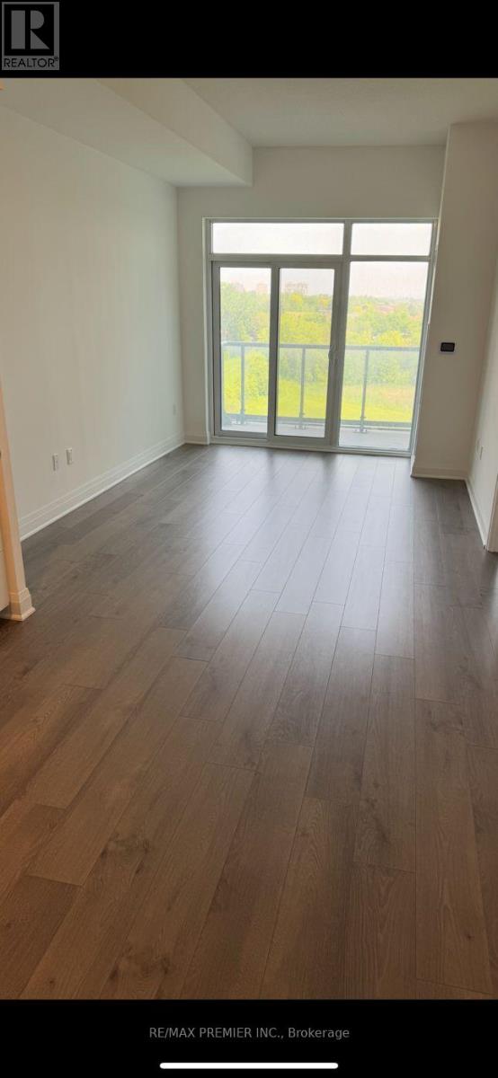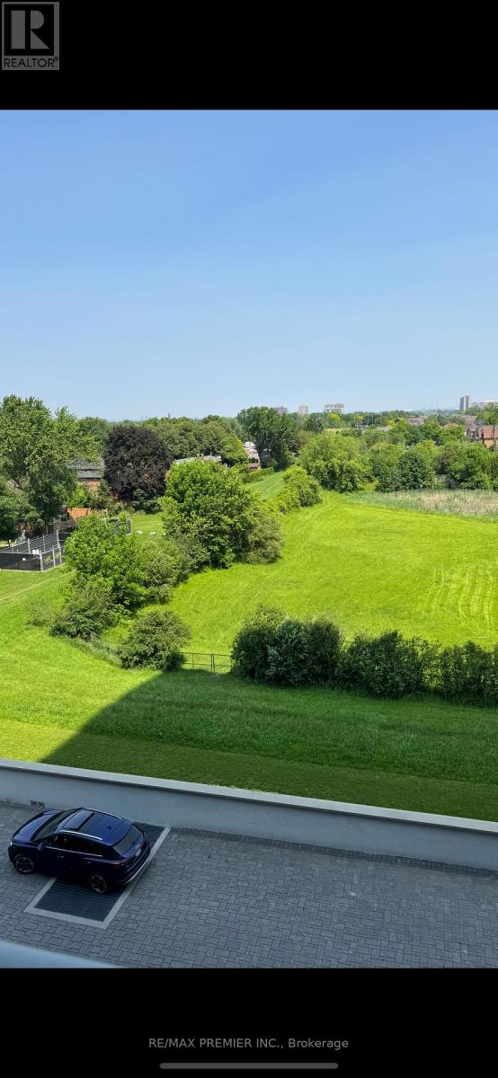423 - 3220 Sheppard Avenue E Toronto, Ontario M1T 0B7
$666,880Maintenance, Insurance, Common Area Maintenance, Heat
$401.85 Monthly
Maintenance, Insurance, Common Area Maintenance, Heat
$401.85 MonthlyWelcome To East3220! Newer Building This Unit Has Never Been Lived In. Large One Bedroom Plus Den, features A large Den That Can Be Used As A Bedroom With A closet And A Door For Privacy. Also Features 9 Feet Ceilings, European Style Kitchen With Upper Cabinets, Granite Countertop, and TWO (2) LOCKERS And One Parking Spot Included. Two Full Bathrooms. Great Amenities Including Gym, 8 Hrs Concierge, Game Room, Theathre, Library And Dining Room. Steps Away From All The Conveniences You May Require. TTC at Your Door Steps, Close To Schools, Hospitals, Community Centre,Major Roads, Highways, And Don Mills Subway. (id:35762)
Property Details
| MLS® Number | E12231862 |
| Property Type | Single Family |
| Neigbourhood | Henry Farm |
| Community Name | Tam O'Shanter-Sullivan |
| AmenitiesNearBy | Hospital, Park, Place Of Worship, Public Transit |
| CommunityFeatures | Pet Restrictions |
| Features | Balcony |
| ViewType | City View |
Building
| BathroomTotal | 2 |
| BedroomsAboveGround | 1 |
| BedroomsBelowGround | 1 |
| BedroomsTotal | 2 |
| Amenities | Security/concierge, Exercise Centre, Recreation Centre, Party Room, Storage - Locker |
| Appliances | Dishwasher, Dryer, Microwave, Range, Washer, Refrigerator |
| CoolingType | Central Air Conditioning |
| ExteriorFinish | Brick |
| FlooringType | Laminate |
| HeatingFuel | Natural Gas |
| HeatingType | Forced Air |
| SizeInterior | 700 - 799 Sqft |
| Type | Apartment |
Parking
| Underground | |
| Garage |
Land
| Acreage | No |
| LandAmenities | Hospital, Park, Place Of Worship, Public Transit |
Rooms
| Level | Type | Length | Width | Dimensions |
|---|---|---|---|---|
| Main Level | Living Room | 4.85 m | 3.15 m | 4.85 m x 3.15 m |
| Main Level | Dining Room | 4.85 m | 3.15 m | 4.85 m x 3.15 m |
| Main Level | Kitchen | 3.12 m | 1.51 m | 3.12 m x 1.51 m |
| Main Level | Den | 3.04 m | 3.04 m | 3.04 m x 3.04 m |
| Main Level | Primary Bedroom | 3.15 m | 2.16 m | 3.15 m x 2.16 m |
Interested?
Contact us for more information
Orazio Cangelosi
Salesperson
9100 Jane St Bldg L #77
Vaughan, Ontario L4K 0A4



