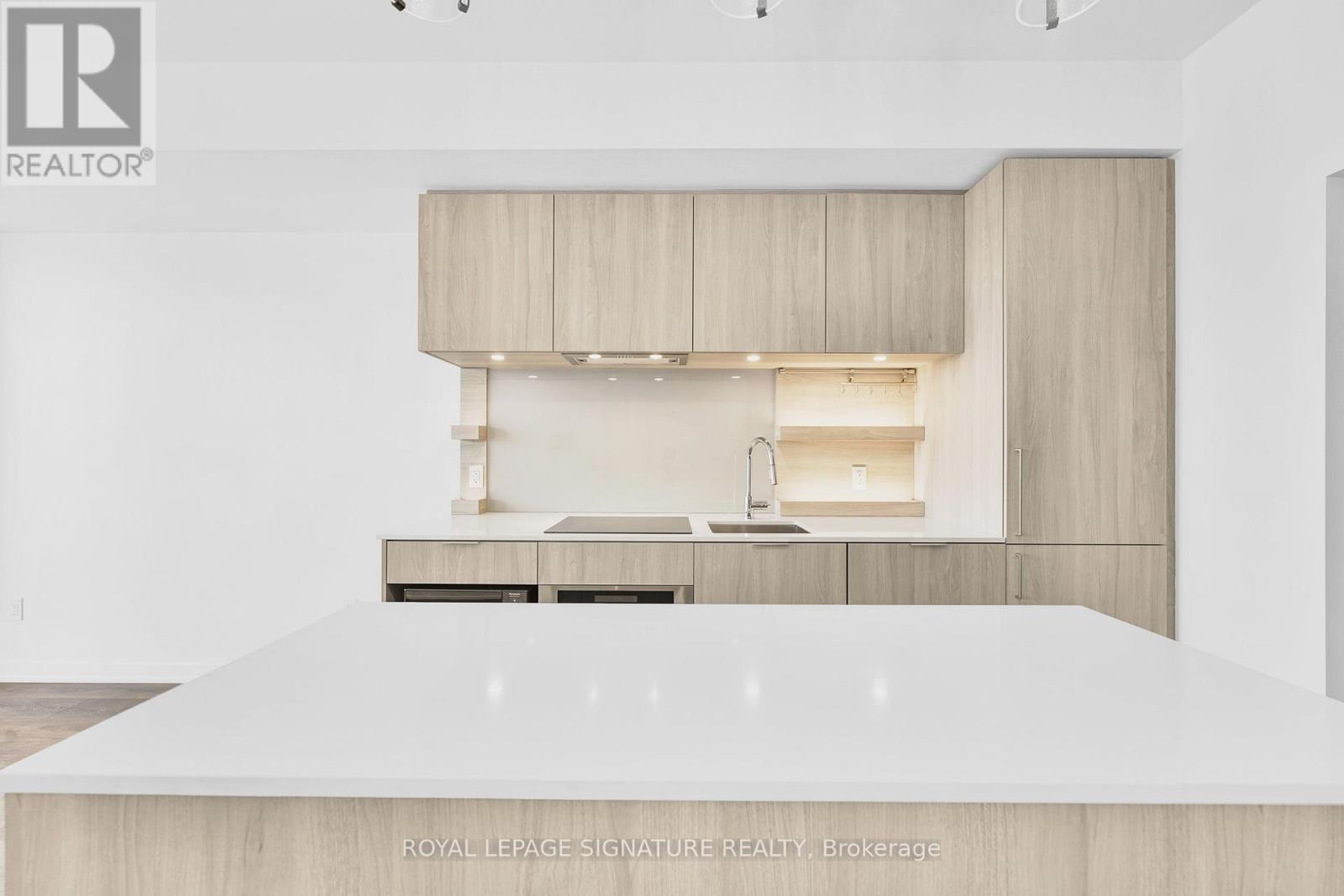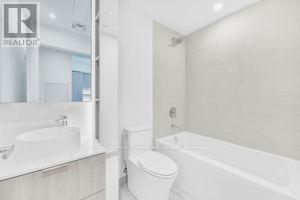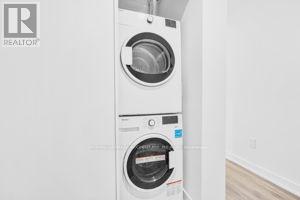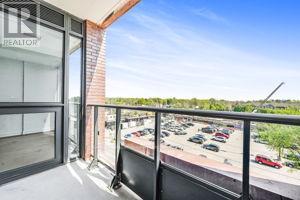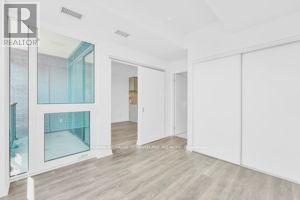422 - 28 Ann Street Mississauga, Ontario L5G 3E1
$2,950 Monthly
Here is your opportunity to live at West Port, in the heart of the sought-after Port Credit. Modern luxury living at its finest. This beautiful 2-bed, 2-bath unit promises the perfect blend of comfort, style, and convenience. The features include keyless entry, undermount cabinet lighting, island lighting, bright floor-to-ceiling windows, Modern upgraded finishes, a chef's kitchen with stone countertops, built-in appliances, and a centre island. A perfect space for entertaining. This tech-savvy unit comes with smart home technology and modern amenities. Located directly across from the Port Credit GO station, steps from restaurants, Live music, cafes, groceries, trails, bike paths, Lake Ontario, Marina, Library, Outdoor pool, Future Hurontario LRT, and much more. Blocks from QEW The beautiful amenities include: 24/7 concierge, Guest suites, rooftop terrace with BBQ and lounge, Pet spa and outdoor dog run, state-of-the-art fitness centre with yoga room, Work hub with board room, Kids' play area, Media room, and much more. Move in this summer and enjoy life to the fullest with downtown living without being downtown. (id:35762)
Property Details
| MLS® Number | W12140744 |
| Property Type | Single Family |
| Neigbourhood | Port Credit |
| Community Name | Port Credit |
| CommunityFeatures | Pets Not Allowed |
| Features | Balcony, Carpet Free |
| ParkingSpaceTotal | 1 |
Building
| BathroomTotal | 2 |
| BedroomsAboveGround | 2 |
| BedroomsTotal | 2 |
| Amenities | Security/concierge, Exercise Centre, Party Room, Visitor Parking, Storage - Locker |
| Appliances | Range, Dishwasher, Dryer, Microwave, Oven, Stove, Washer, Refrigerator |
| CoolingType | Central Air Conditioning |
| ExteriorFinish | Brick, Concrete |
| FireProtection | Smoke Detectors |
| FlooringType | Wood |
| HeatingFuel | Natural Gas |
| HeatingType | Forced Air |
| SizeInterior | 700 - 799 Sqft |
| Type | Apartment |
Parking
| Underground | |
| Garage |
Land
| Acreage | No |
Rooms
| Level | Type | Length | Width | Dimensions |
|---|---|---|---|---|
| Main Level | Living Room | 10.7 m | 19.39 m | 10.7 m x 19.39 m |
| Main Level | Kitchen | 10.7 m | 19.39 m | 10.7 m x 19.39 m |
| Main Level | Primary Bedroom | 9.25 m | 10.5 m | 9.25 m x 10.5 m |
| Main Level | Bedroom 2 | 8.99 m | 8.27 m | 8.99 m x 8.27 m |
https://www.realtor.ca/real-estate/28295863/422-28-ann-street-mississauga-port-credit-port-credit
Interested?
Contact us for more information
Deanna Insley
Salesperson
30 Eglinton Ave W Ste 7
Mississauga, Ontario L5R 3E7

