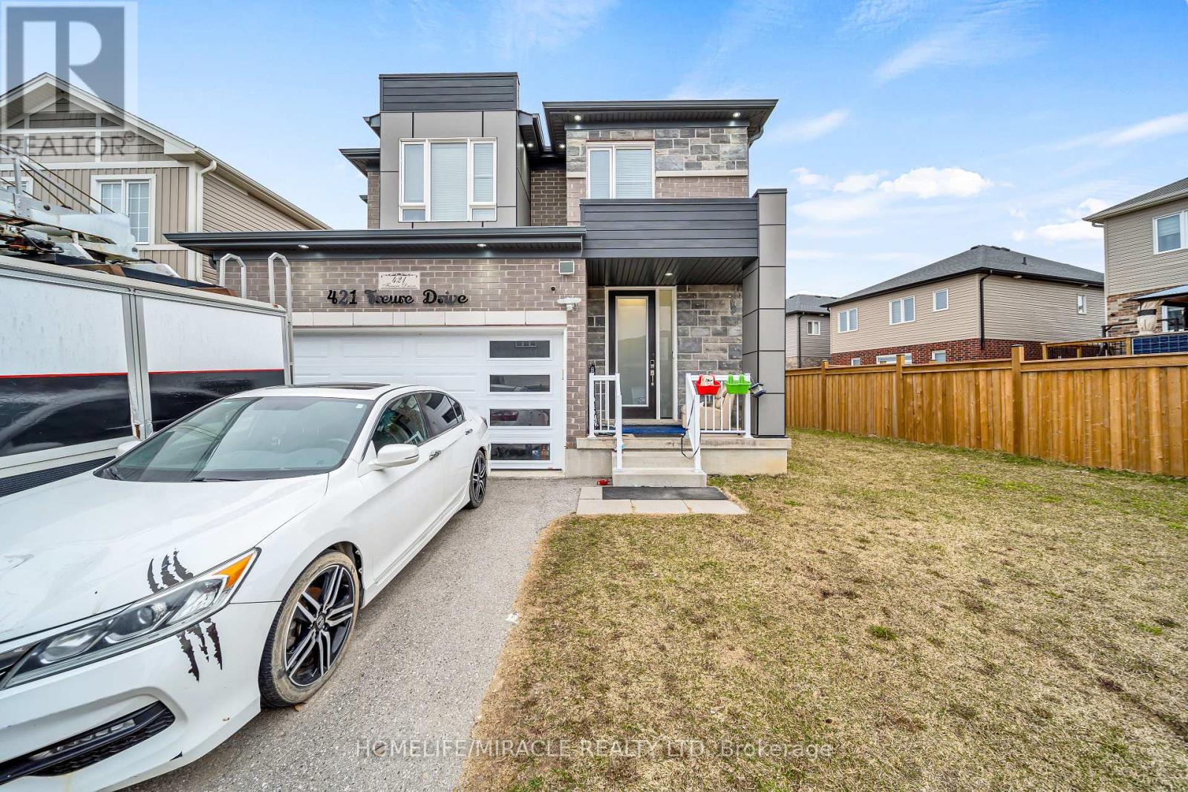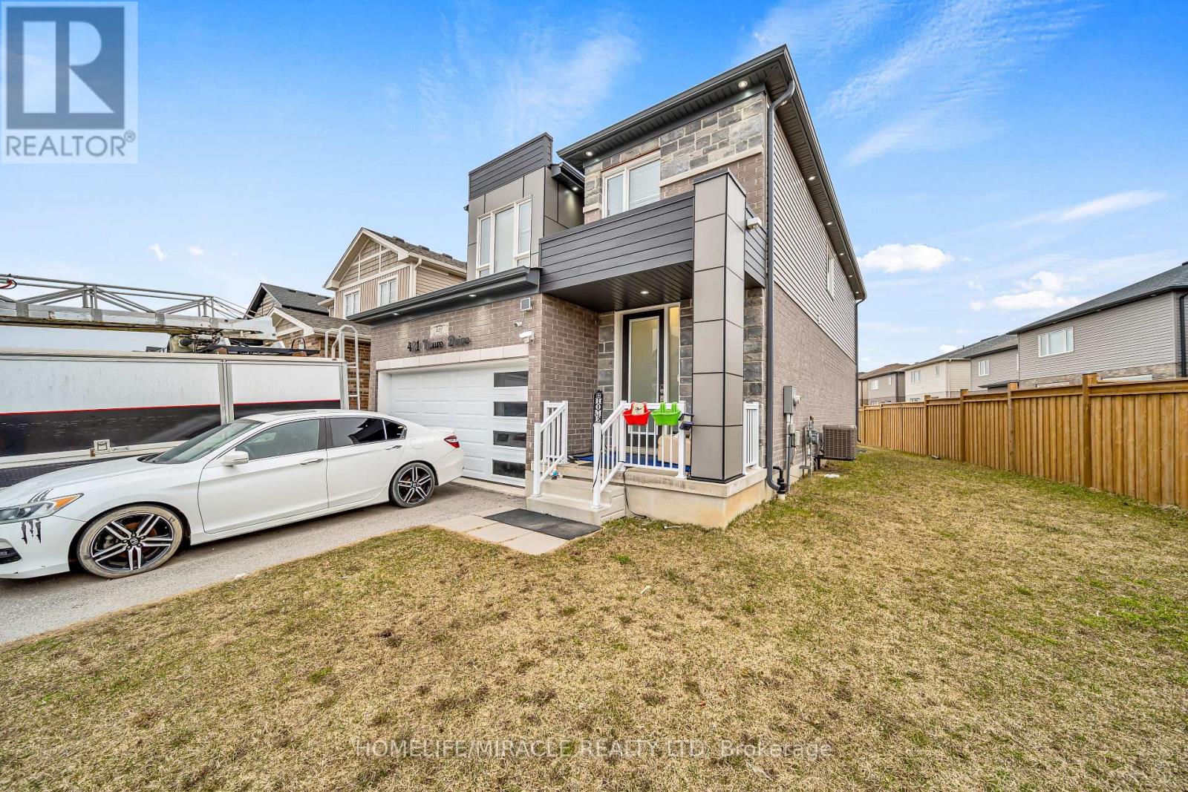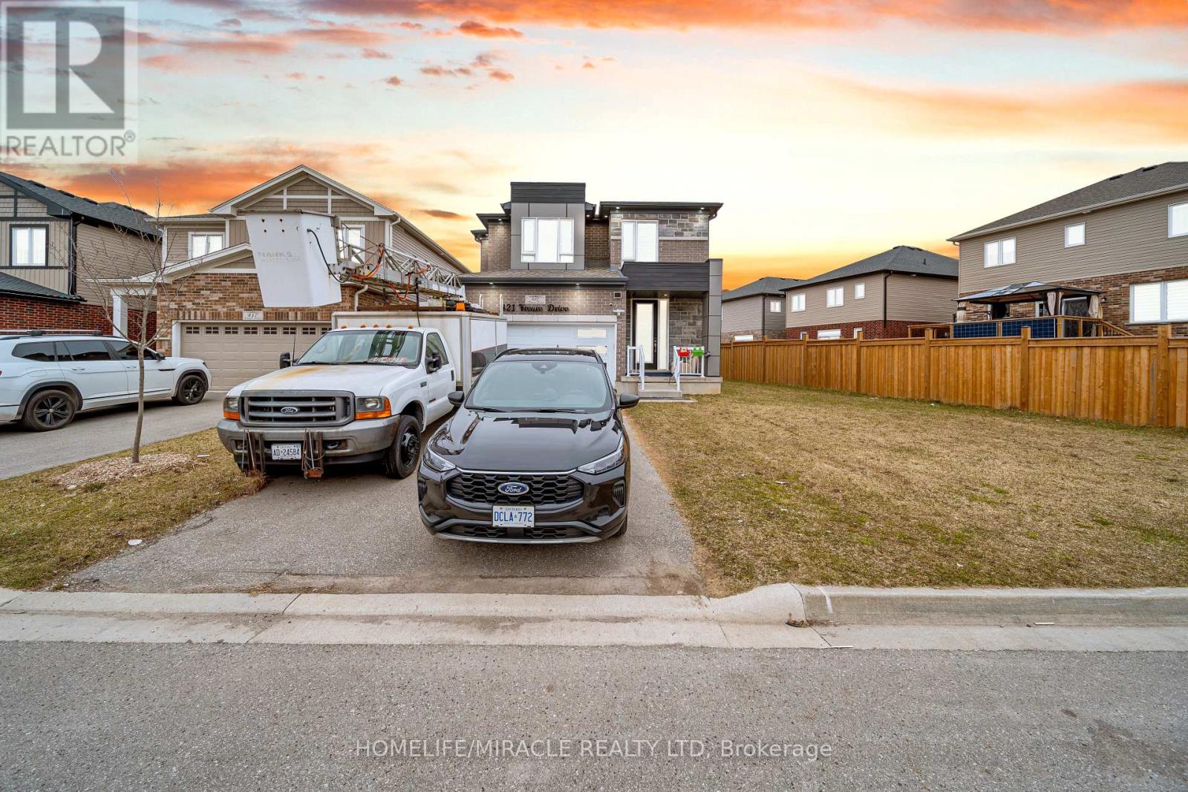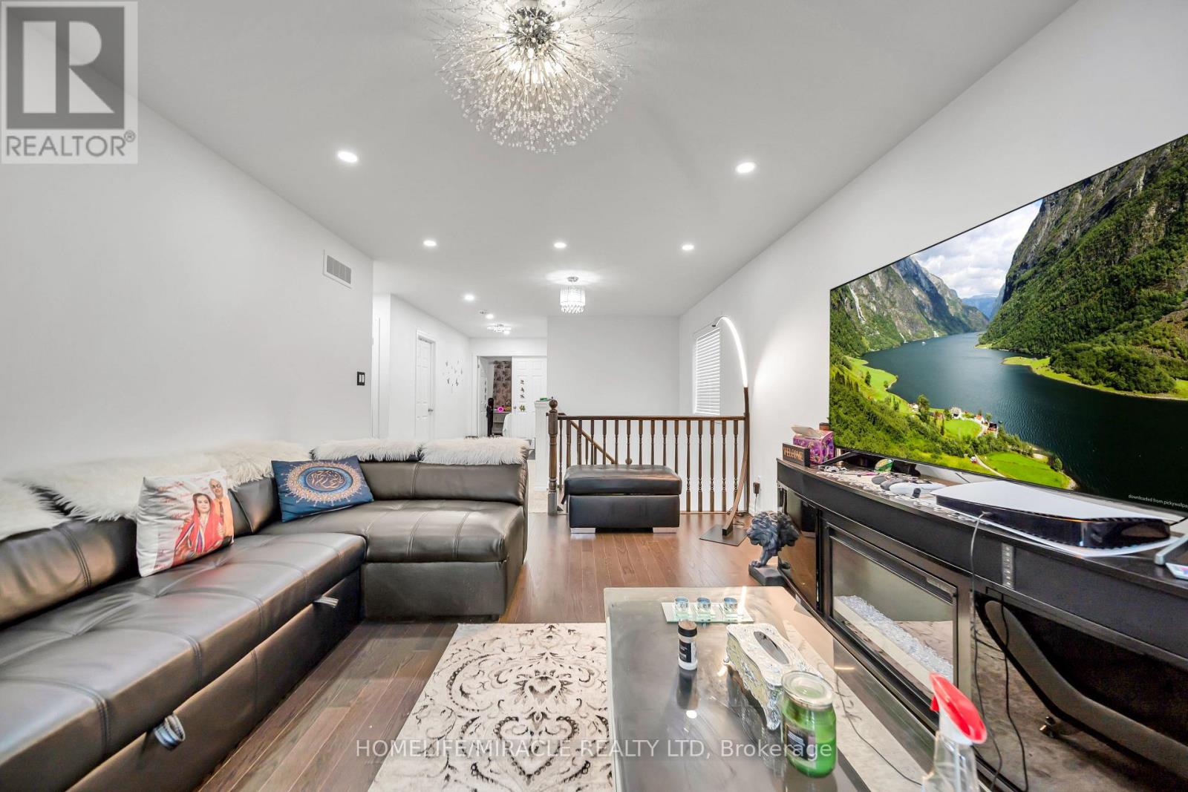421 Freure Drive Cambridge, Ontario N1S 0B4
$1,099,999
Stunning Detached Home Back onto Park with corner lot. The main floor features a spacious living room with a fireplace, open-concept upgraded kitchen with quartz countertops, backsplash, an island and gas line if need to change. The second floor boasts a luxurious primary bedroom with a walk-in closet and an ensuite, family room, two full bathroom and three. bedrooms. One more bedroom on main floor. Pot lights, upgraded light fixtures, and a bright dining area complete the space. Close To Amenities, Grand River, Restaurants, Hospitals, school, shopping. Furniture available for sale with separate negotiation with seller not included in price. (id:35762)
Property Details
| MLS® Number | X12102404 |
| Property Type | Single Family |
| AmenitiesNearBy | Hospital, Park, Schools |
| EquipmentType | Water Heater - Gas |
| Features | Irregular Lot Size, Flat Site |
| ParkingSpaceTotal | 6 |
| RentalEquipmentType | Water Heater - Gas |
Building
| BathroomTotal | 3 |
| BedroomsAboveGround | 4 |
| BedroomsTotal | 4 |
| Age | 0 To 5 Years |
| Amenities | Fireplace(s) |
| Appliances | Garage Door Opener Remote(s), Water Softener, Dishwasher, Dryer, Stove, Washer |
| BasementDevelopment | Unfinished |
| BasementType | Full (unfinished) |
| ConstructionStyleAttachment | Detached |
| CoolingType | Central Air Conditioning |
| ExteriorFinish | Brick, Vinyl Siding |
| FireProtection | Security System, Smoke Detectors |
| FireplacePresent | Yes |
| FireplaceTotal | 1 |
| FlooringType | Hardwood, Ceramic, Carpeted |
| FoundationType | Poured Concrete |
| HalfBathTotal | 1 |
| HeatingFuel | Natural Gas |
| HeatingType | Forced Air |
| StoriesTotal | 2 |
| SizeInterior | 2000 - 2500 Sqft |
| Type | House |
| UtilityWater | Municipal Water |
Parking
| Attached Garage | |
| Garage |
Land
| Acreage | No |
| FenceType | Fully Fenced |
| LandAmenities | Hospital, Park, Schools |
| Sewer | Sanitary Sewer |
| SizeDepth | 110 Ft ,10 In |
| SizeFrontage | 62 Ft ,10 In |
| SizeIrregular | 62.9 X 110.9 Ft ; 62.93'x105.18\"x27.82'x11.88' |
| SizeTotalText | 62.9 X 110.9 Ft ; 62.93'x105.18\"x27.82'x11.88'|under 1/2 Acre |
| ZoningDescription | R6 |
Rooms
| Level | Type | Length | Width | Dimensions |
|---|---|---|---|---|
| Second Level | Bedroom 2 | 3.52 m | 2.99 m | 3.52 m x 2.99 m |
| Second Level | Bedroom 3 | 3.9 m | 3.07 m | 3.9 m x 3.07 m |
| Second Level | Bedroom 4 | 4.2 m | 4.49 m | 4.2 m x 4.49 m |
| Second Level | Family Room | 5.12 m | 3.51 m | 5.12 m x 3.51 m |
| Main Level | Living Room | 3.67 m | 6.76 m | 3.67 m x 6.76 m |
| Main Level | Dining Room | 3.98 m | 4.13 m | 3.98 m x 4.13 m |
| Main Level | Kitchen | 3.38 m | 3.07 m | 3.38 m x 3.07 m |
| Main Level | Bedroom | 3.04 m | 4.26 m | 3.04 m x 4.26 m |
Utilities
| Cable | Installed |
| Sewer | Installed |
https://www.realtor.ca/real-estate/28211910/421-freure-drive-cambridge
Interested?
Contact us for more information
Prashant Patel
Salesperson
22 Slan Avenue
Toronto, Ontario M1G 3B2





















