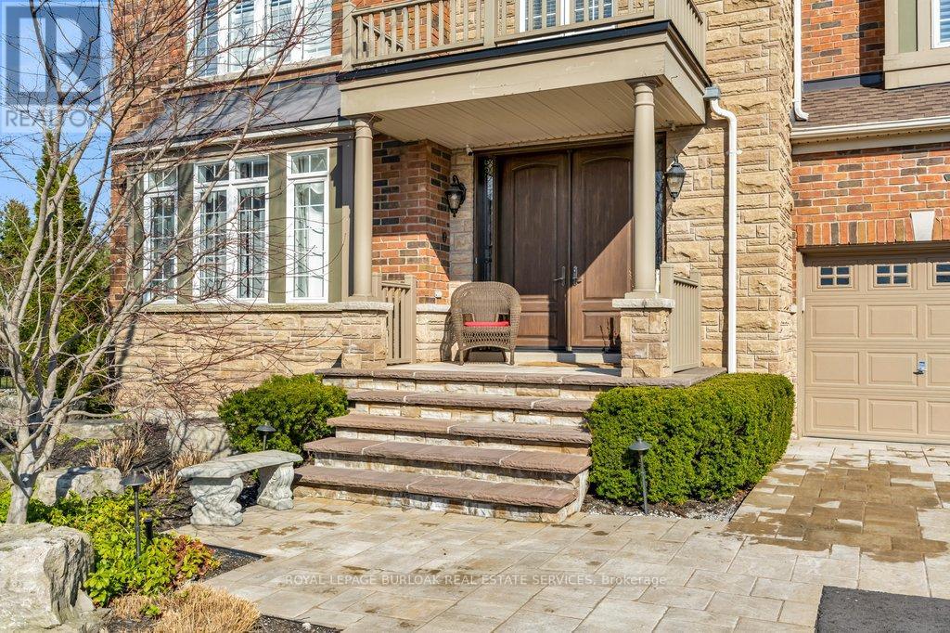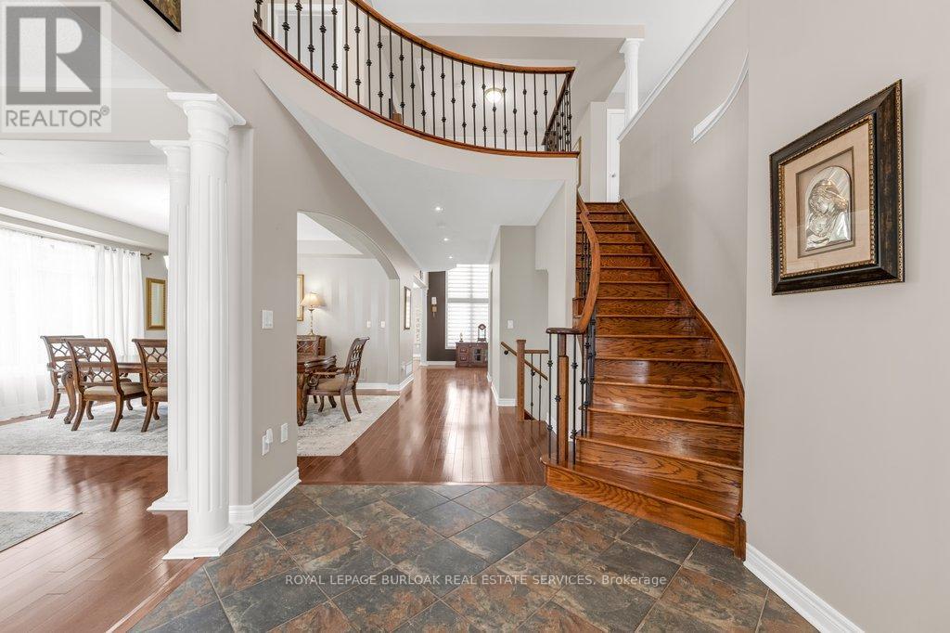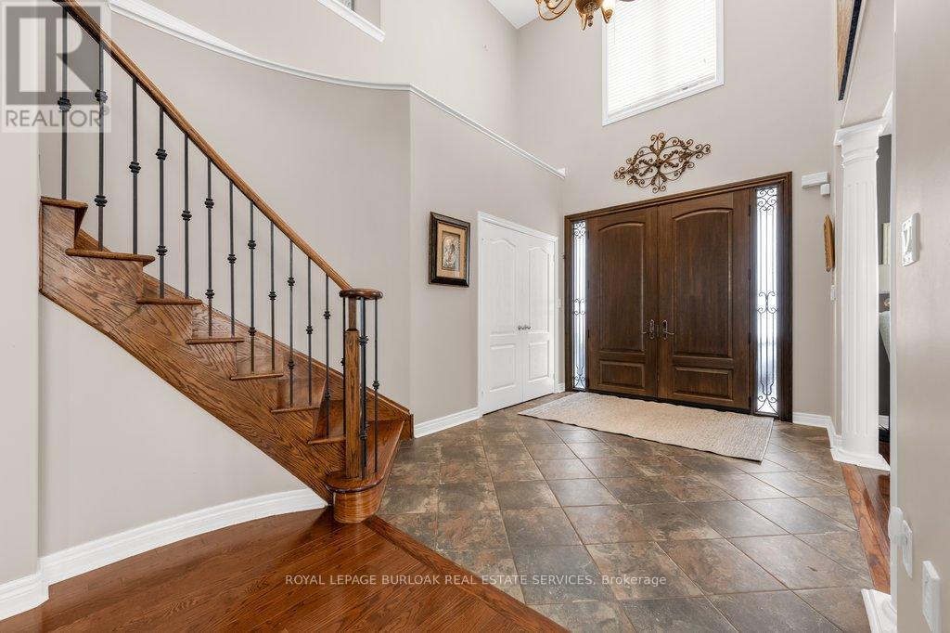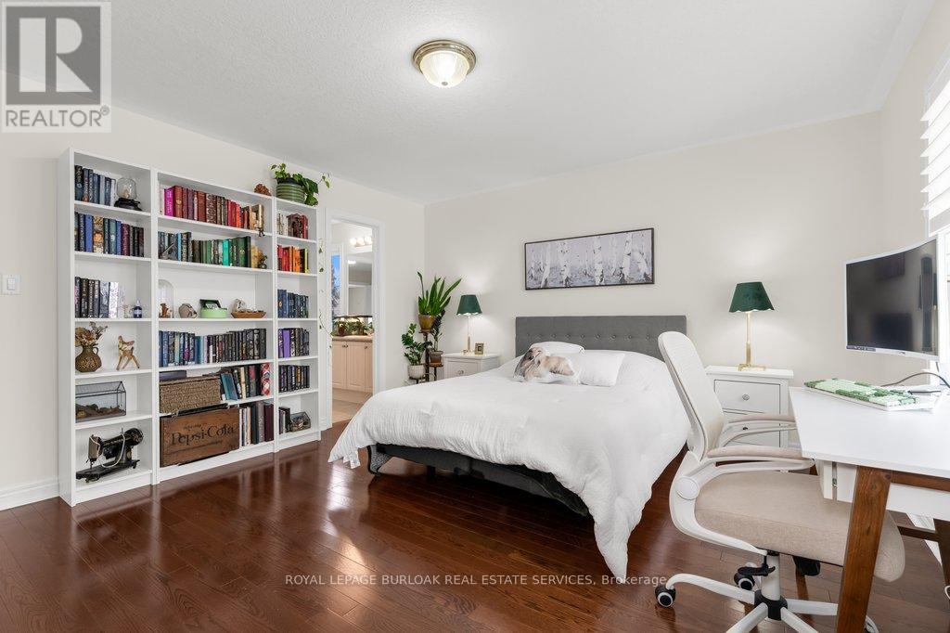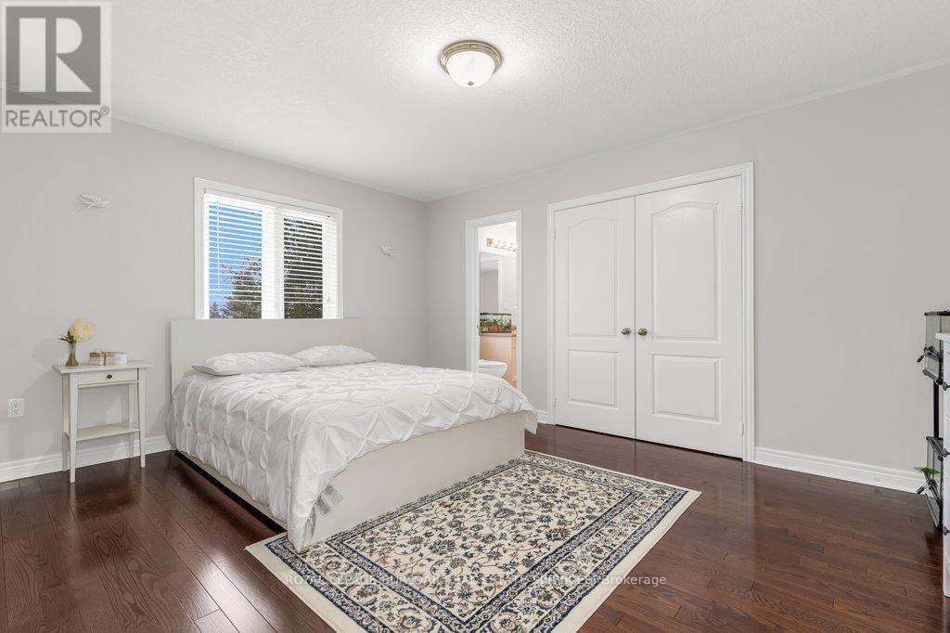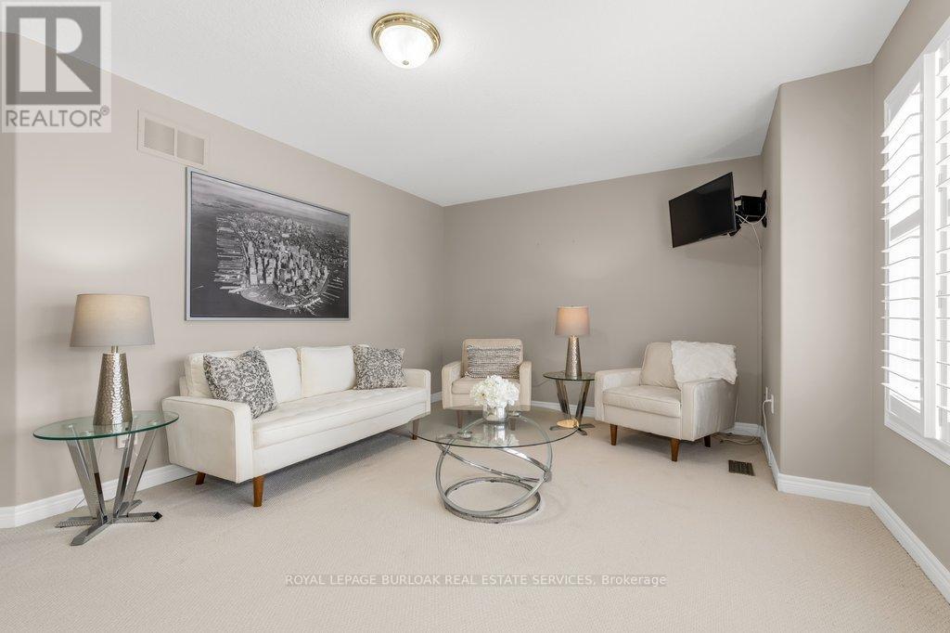4208 Kane Crescent Burlington, Ontario L7M 5C1
$2,750,000
Nestled on a tranquil crescent & backing onto a prestigious golf course (without the concern of stray golf balls), this executive estate offers over 5400 sq. ft. of impeccably designed living space, including a bright, fully finished basement with oversized windows that provide an abundance of natural light! Set on an extraordinary quarter-acre lot, this property is one of the largest in the area, offering unmatched privacy & prestige! Curb appeal is truly captivating with a newly designed paver & asphalt driveway, mature trees, vibrant gardens, landscape lighting & an irrigation system! All details were carefully selected to create a refined exterior. Inside, soaring two-storey windows allow natural light to flood the home, framing stunning views of the private backyard oasis with a charming gazebo & newly constructed deck perfect for relaxation or entertaining in total seclusion! The home is a testament to refined craftsmanship, featuring hardwood flooring throughout the main floor & bedrooms, granite countertops, stainless steel appliances, & California shutters! Thoughtfully selected lighting enhances warmth & elegance throughout. The home office features custom cabinetry, a built-in desk & a window seat, creating an inspiring space. For entertaining, the billiard room with wet bar offers sophistication, while the expansive bonus room above the garage is perfect for a media room or executive retreat! Additional highlights include a brand new furnace with a transferable warranty offering peace of mind & long-term value for the new homeowner! Located in Millcroft's most prestigious enclave, this home is just minutes from top-rated schools, Berton Park, scenic trails, shopping, dining & convenient access to HWY 407! This one-of-a-kind estate offers the perfect combination of luxury, privacy & convenience! Its a rare opportunity to own an exceptional property in one of the most coveted communities. Schedule your private showing today & discover the extraordinary! (id:35762)
Property Details
| MLS® Number | W12081321 |
| Property Type | Single Family |
| Community Name | Rose |
| AmenitiesNearBy | Park, Public Transit, Schools |
| EquipmentType | Water Heater |
| Features | Irregular Lot Size, Ravine, Lighting, Gazebo |
| ParkingSpaceTotal | 6 |
| RentalEquipmentType | Water Heater |
| Structure | Deck, Patio(s), Porch |
Building
| BathroomTotal | 5 |
| BedroomsAboveGround | 4 |
| BedroomsTotal | 4 |
| Age | 16 To 30 Years |
| Amenities | Fireplace(s) |
| Appliances | Garage Door Opener Remote(s), Central Vacuum, Garburator, Water Heater, Alarm System, Blinds, Dishwasher, Dryer, Garage Door Opener, Hood Fan, Stove, Washer, Wine Fridge, Refrigerator |
| BasementDevelopment | Finished |
| BasementType | Full (finished) |
| ConstructionStyleAttachment | Detached |
| CoolingType | Central Air Conditioning |
| ExteriorFinish | Brick, Stone |
| FireProtection | Alarm System, Security System, Smoke Detectors |
| FireplacePresent | Yes |
| FireplaceTotal | 1 |
| FlooringType | Hardwood, Laminate, Carpeted |
| FoundationType | Poured Concrete |
| HalfBathTotal | 1 |
| HeatingFuel | Natural Gas |
| HeatingType | Forced Air |
| StoriesTotal | 2 |
| SizeInterior | 3500 - 5000 Sqft |
| Type | House |
| UtilityWater | Municipal Water |
Parking
| Attached Garage | |
| Garage | |
| Inside Entry |
Land
| Acreage | No |
| FenceType | Fully Fenced, Fenced Yard |
| LandAmenities | Park, Public Transit, Schools |
| LandscapeFeatures | Landscaped, Lawn Sprinkler |
| Sewer | Sanitary Sewer |
| SizeDepth | 147 Ft ,2 In |
| SizeFrontage | 35 Ft ,2 In |
| SizeIrregular | 35.2 X 147.2 Ft ; 78'x73.8'x147'x8.9'x8.9'x8.9'x8.9'x116' |
| SizeTotalText | 35.2 X 147.2 Ft ; 78'x73.8'x147'x8.9'x8.9'x8.9'x8.9'x116'|under 1/2 Acre |
| ZoningDescription | R2.3 |
Rooms
| Level | Type | Length | Width | Dimensions |
|---|---|---|---|---|
| Second Level | Primary Bedroom | 5.63 m | 4.31 m | 5.63 m x 4.31 m |
| Second Level | Bedroom 2 | 6.51 m | 4.7 m | 6.51 m x 4.7 m |
| Second Level | Bedroom 3 | 4.65 m | 3.68 m | 4.65 m x 3.68 m |
| Second Level | Bedroom 4 | 4.72 m | 3.69 m | 4.72 m x 3.69 m |
| Second Level | Great Room | 5.56 m | 3.79 m | 5.56 m x 3.79 m |
| Basement | Family Room | 7.04 m | 4.6 m | 7.04 m x 4.6 m |
| Basement | Games Room | 6.06 m | 4.99 m | 6.06 m x 4.99 m |
| Basement | Utility Room | 9.58 m | 8.21 m | 9.58 m x 8.21 m |
| Main Level | Living Room | 4.63 m | 4.43 m | 4.63 m x 4.43 m |
| Main Level | Kitchen | 7.96 m | 4.64 m | 7.96 m x 4.64 m |
| Main Level | Family Room | 5.6 m | 4.59 m | 5.6 m x 4.59 m |
| Main Level | Dining Room | 4.66 m | 4.6 m | 4.66 m x 4.6 m |
| Main Level | Office | 3.99 m | 3.71 m | 3.99 m x 3.71 m |
https://www.realtor.ca/real-estate/28164311/4208-kane-crescent-burlington-rose-rose
Interested?
Contact us for more information
Cheryl Buis
Salesperson
3060 Mainway Suite 200a
Burlington, Ontario L7M 1A3


