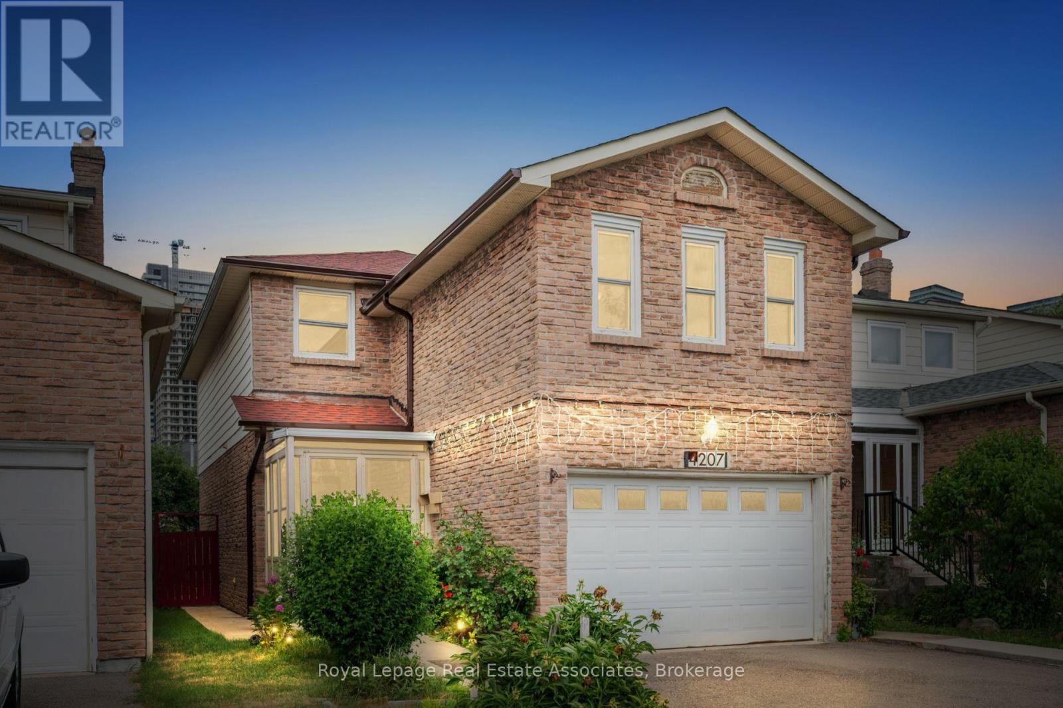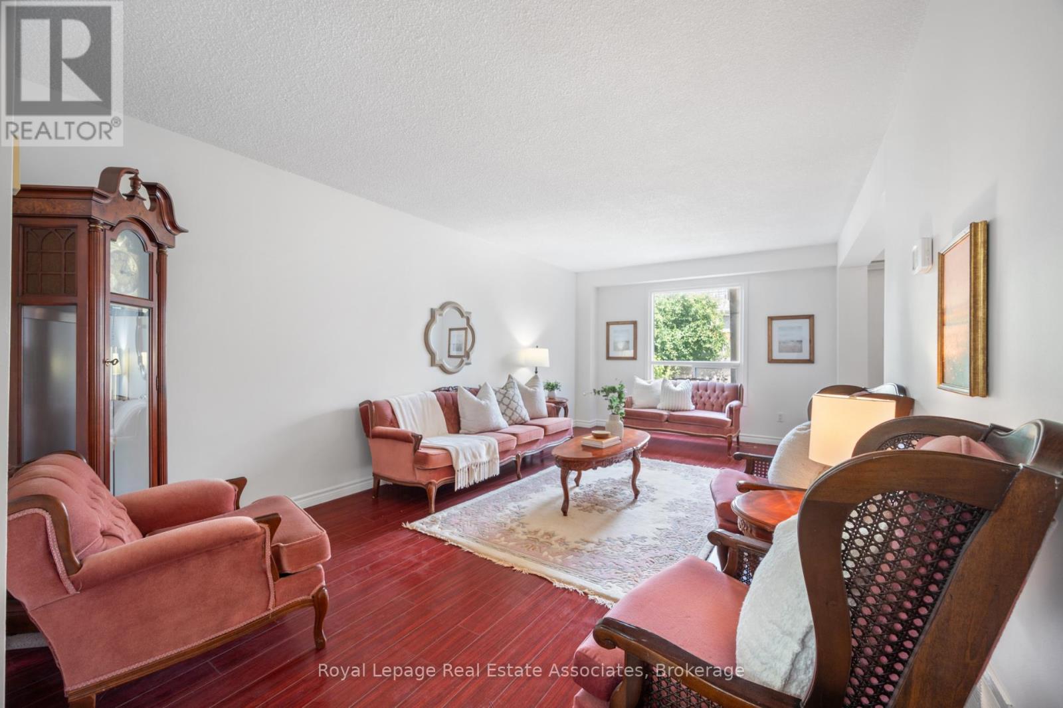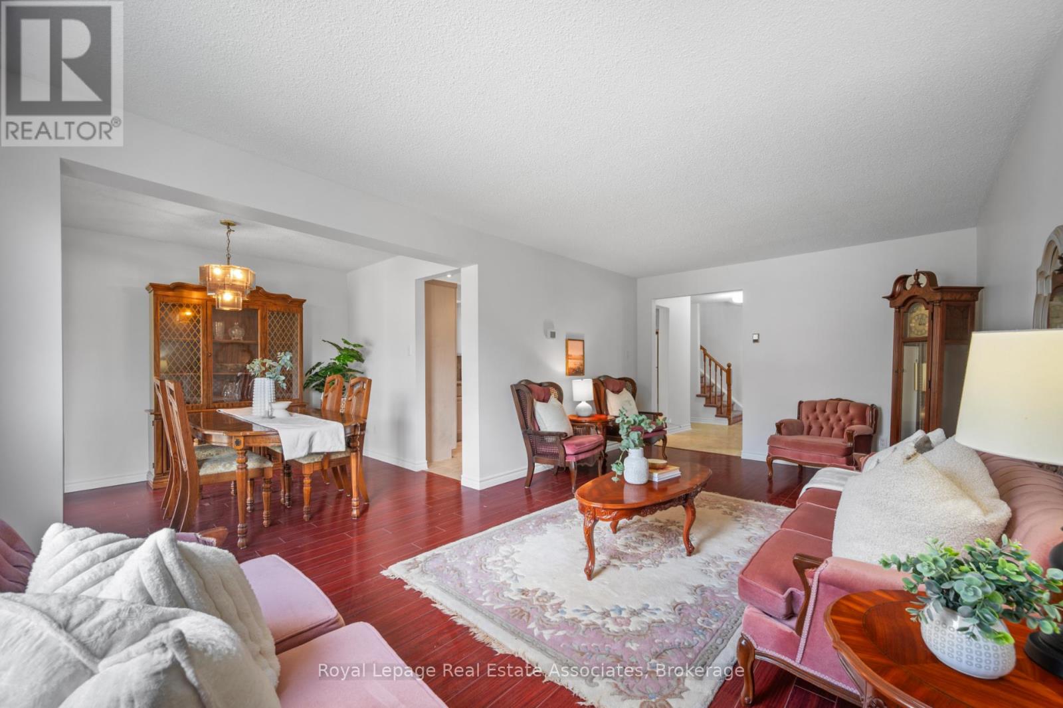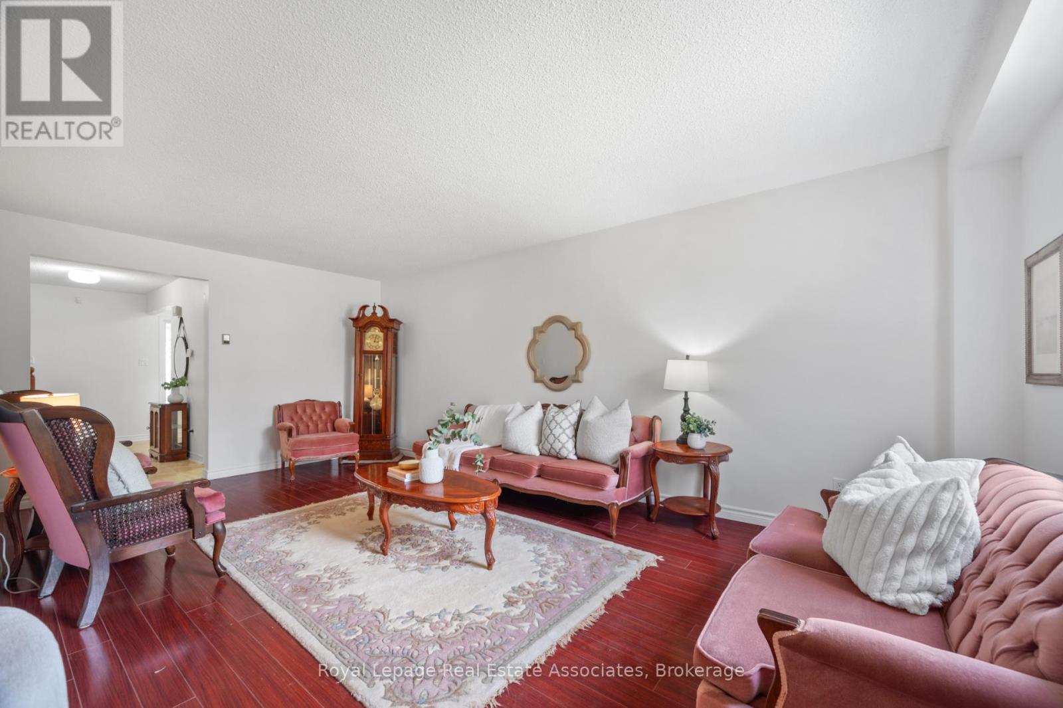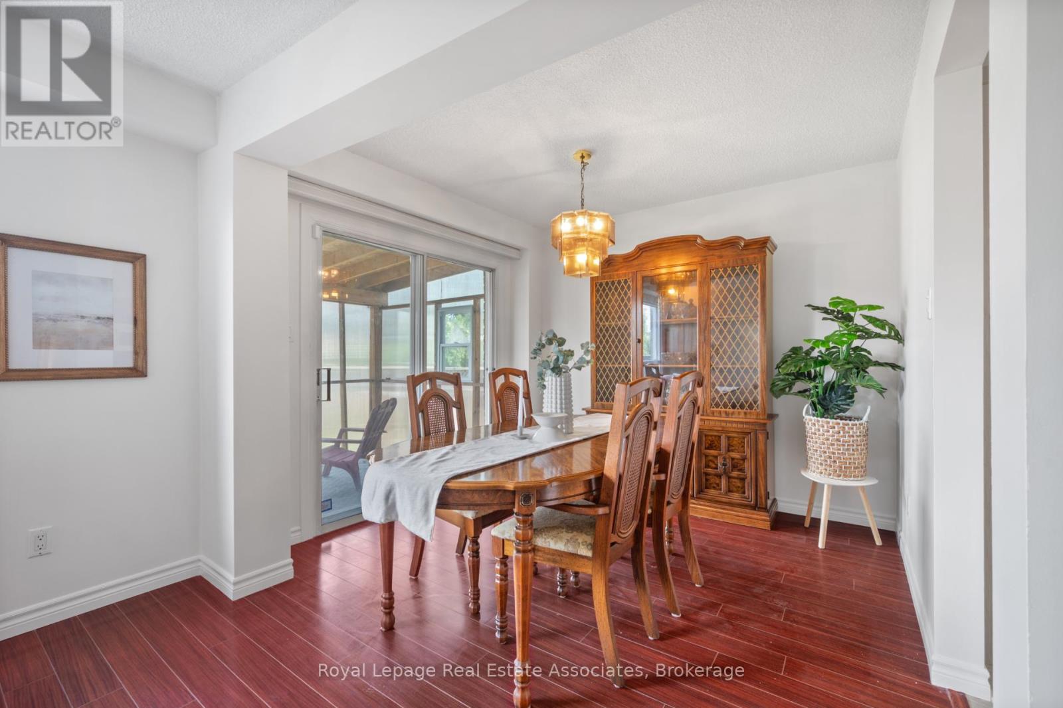4207 Elora Drive Mississauga, Ontario L5B 2Y6
$1,150,000
Welcome To 4207 Elora Drive, A Charming Detached Home Nestled In The Highly Sought-After Creditview Neighbourhood Of Mississauga. Boasting Over 2,600 Sq.Ft. Of Finished Living Space, This Property Offers A 1.5-Car Garage With Driveway Parking For Two Additional Vehicles. Inside, You'll Find 3+1 Bedrooms And 4 Bathrooms, Including A Fully Finished Basement With A Separate Entrance, Complete With A Kitchen, Living Area, Bedroom, And 4-Piece Bathroom Ideal For In-Law Living Or Potential Rental Income. The Main Level Features A Bright Living Room Combined With A Dining Area, Perfect For Entertaining, And A Walkout To The Fully Fenced Backyard. The Eat-In Kitchen Is Equipped With Built-In Appliances, Granite Countertops, And Ample Cabinetry. Just A Few Steps Up, A Spacious Family Room With A Wood-Burning Fireplace And Large Windows Overlooking The Front Yard Offers A Warm And Inviting Retreat. The Primary Bedroom Includes A Walk-In Closet And 3-Piece Ensuite, While Two Additional Bedrooms And A 4-Piece Bath Complete The Upper Level. Situated Within Walking Distance To Transit, Schools, Parks, And Minutes From Celebration Square And Square One Shopping Centre, This Home Offers Convenience And Accessibility To Major Highways Making Commuting To Downtown Toronto And Surrounding Areas A Breeze. Dont Miss Your Chance To Call This Exceptional Property Home! (id:35762)
Property Details
| MLS® Number | W12272856 |
| Property Type | Single Family |
| Neigbourhood | City Centre |
| Community Name | Creditview |
| AmenitiesNearBy | Golf Nearby, Hospital, Park, Place Of Worship, Public Transit |
| EquipmentType | Water Heater - Gas |
| Features | Guest Suite |
| ParkingSpaceTotal | 3 |
| RentalEquipmentType | Water Heater - Gas |
Building
| BathroomTotal | 4 |
| BedroomsAboveGround | 3 |
| BedroomsBelowGround | 1 |
| BedroomsTotal | 4 |
| Age | 31 To 50 Years |
| Amenities | Fireplace(s) |
| Appliances | Dryer, Alarm System, Washer, Window Coverings |
| BasementFeatures | Apartment In Basement, Separate Entrance |
| BasementType | N/a |
| ConstructionStyleAttachment | Detached |
| CoolingType | Central Air Conditioning |
| ExteriorFinish | Brick |
| FireplacePresent | Yes |
| FireplaceTotal | 1 |
| FlooringType | Hardwood, Carpeted, Tile, Laminate |
| FoundationType | Unknown |
| HalfBathTotal | 1 |
| HeatingFuel | Natural Gas |
| HeatingType | Forced Air |
| StoriesTotal | 2 |
| SizeInterior | 1500 - 2000 Sqft |
| Type | House |
| UtilityWater | Municipal Water |
Parking
| Attached Garage | |
| Garage |
Land
| Acreage | No |
| LandAmenities | Golf Nearby, Hospital, Park, Place Of Worship, Public Transit |
| Sewer | Sanitary Sewer |
| SizeDepth | 100 Ft |
| SizeFrontage | 30 Ft |
| SizeIrregular | 30 X 100 Ft |
| SizeTotalText | 30 X 100 Ft |
| ZoningDescription | R3 |
Rooms
| Level | Type | Length | Width | Dimensions |
|---|---|---|---|---|
| Second Level | Bedroom | 3.55 m | 5.25 m | 3.55 m x 5.25 m |
| Second Level | Bedroom | 2.76 m | 4.19 m | 2.76 m x 4.19 m |
| Second Level | Bedroom | 3.55 m | 3.32 m | 3.55 m x 3.32 m |
| Basement | Bedroom | 2.56 m | 3.63 m | 2.56 m x 3.63 m |
| Basement | Laundry Room | 2.56 m | 4.67 m | 2.56 m x 4.67 m |
| Basement | Kitchen | 3.48 m | 2.69 m | 3.48 m x 2.69 m |
| Basement | Living Room | 3.48 m | 4.14 m | 3.48 m x 4.14 m |
| Main Level | Living Room | 3.45 m | 6.1 m | 3.45 m x 6.1 m |
| Main Level | Kitchen | 2.56 m | 4.8 m | 2.56 m x 4.8 m |
| Main Level | Dining Room | 2.56 m | 2.99 m | 2.56 m x 2.99 m |
| In Between | Family Room | 3.96 m | 6.14 m | 3.96 m x 6.14 m |
https://www.realtor.ca/real-estate/28580208/4207-elora-drive-mississauga-creditview-creditview
Interested?
Contact us for more information
Jeff Ham
Salesperson
7145 West Credit Ave B1 #100
Mississauga, Ontario L5N 6J7
Faith Akinola
Salesperson
7145 West Credit Ave B1 #100
Mississauga, Ontario L5N 6J7

