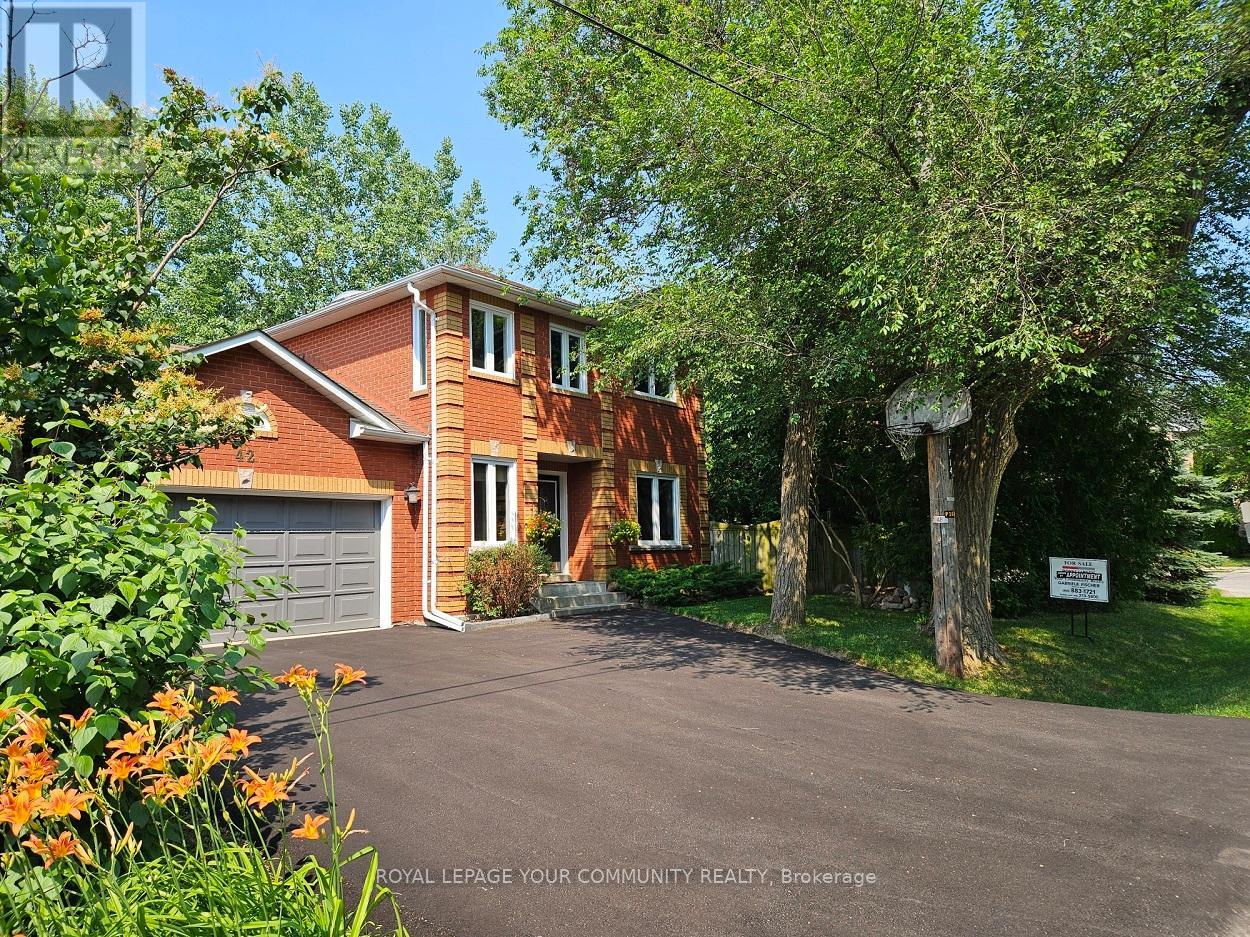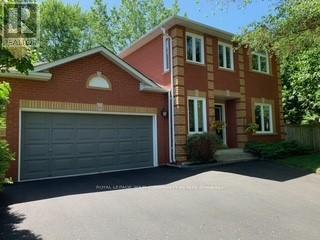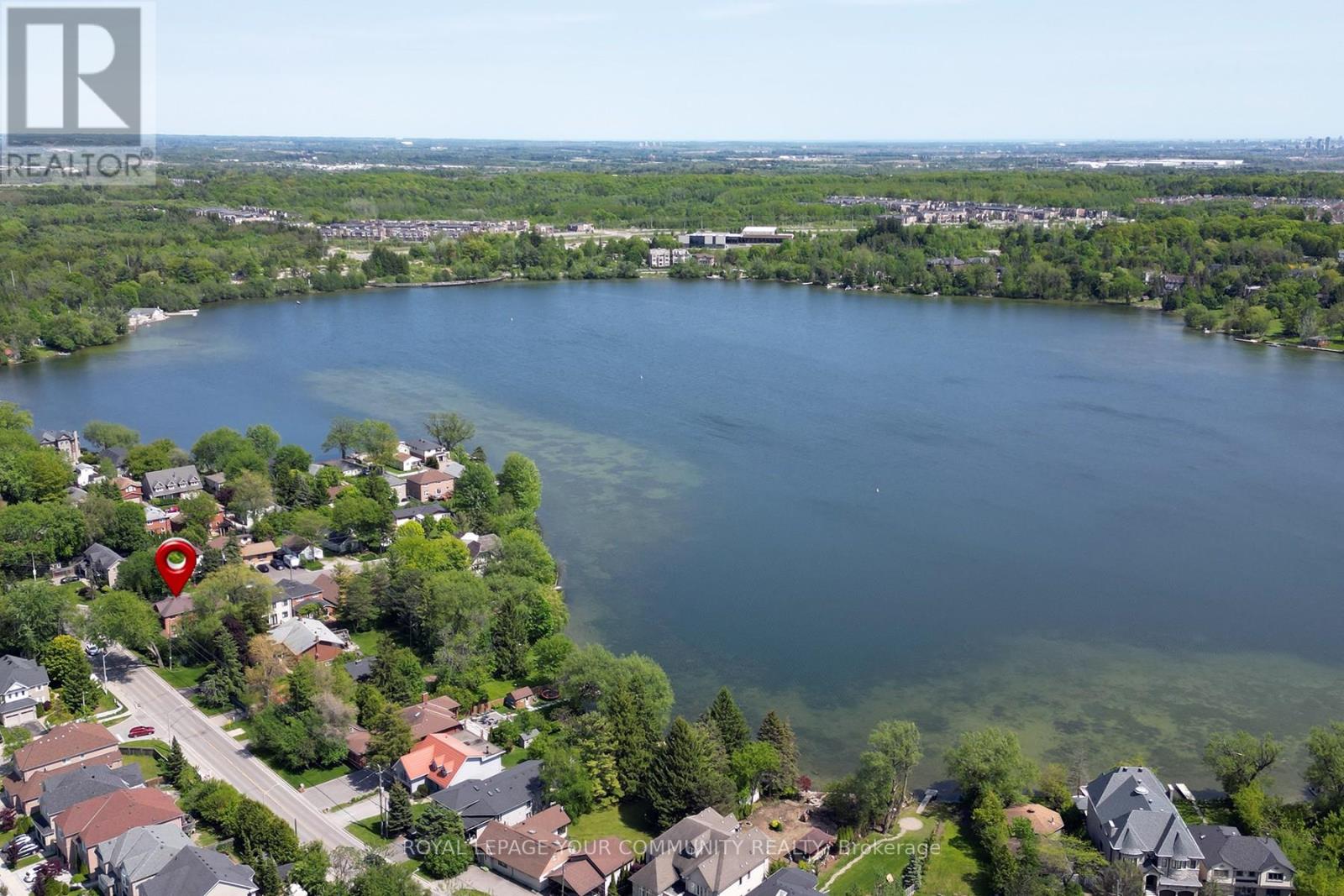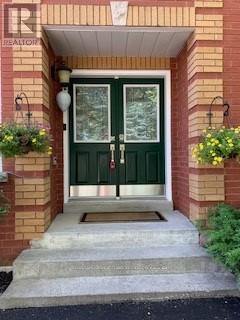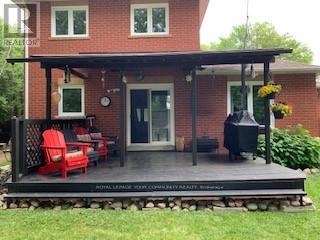42 Willowbank Avenue Richmond Hill, Ontario L4E 3B2
$1,088,800
Inviting Family Home Steps to Lake Wilcox with Private Lakefront Beach Access .Welcome to this custom 3-bed, 4-bath home on a quiet cul-de-sac in a highly sought-after family community. Enjoy deeded access to the private Elmwood Beach Club with beach, boat launch ramp , and bonfire area ideal for creating unforgettable family memories. This oversized corner lot features a brand new driveway, fully fenced yard, double garage has direct Entrance to Home, and two 8x8 sheds for flexible use (storage, workshop, studio, etc.). Spacious side yard with a separate basement entrance potential. Inside, enjoy updated hardwood floors on main and upper level, new windows and sliding doors (2023), a large eat-in kitchen, family room with gas fireplace, and a covered back porch for year-round outdoor living. Upstairs boasts 3 spacious bedrooms . Primary has a renovated ensuite with walk-in closet . Main bath features gorgeous skylight . Main floor laundry and powder room add convenience for busy families. The finished lower level includes above-grade windows, a rec room, 3-pc bath, cold room, and new high-efficiency furnace. This home offers comfort, privacy, and lake lifestyle living all in one! Full home inspection and list of updates available (id:35762)
Open House
This property has open houses!
2:00 pm
Ends at:4:00 pm
2:00 pm
Ends at:4:00 pm
Property Details
| MLS® Number | N12264550 |
| Property Type | Single Family |
| Community Name | Oak Ridges Lake Wilcox |
| AmenitiesNearBy | Beach, Park, Public Transit |
| CommunityFeatures | Community Centre |
| Features | Cul-de-sac, Irregular Lot Size, Flat Site |
| ParkingSpaceTotal | 6 |
| Structure | Deck, Shed |
Building
| BathroomTotal | 4 |
| BedroomsAboveGround | 3 |
| BedroomsBelowGround | 1 |
| BedroomsTotal | 4 |
| Amenities | Fireplace(s) |
| Appliances | Garage Door Opener Remote(s), Water Heater, Water Purifier, Blinds, Dishwasher, Dryer, Stove, Washer, Whirlpool, Refrigerator |
| BasementDevelopment | Finished |
| BasementType | N/a (finished) |
| ConstructionStyleAttachment | Detached |
| CoolingType | Central Air Conditioning |
| ExteriorFinish | Brick |
| FireplacePresent | Yes |
| FlooringType | Carpeted, Hardwood, Ceramic, Laminate |
| FoundationType | Poured Concrete |
| HalfBathTotal | 1 |
| HeatingFuel | Natural Gas |
| HeatingType | Forced Air |
| StoriesTotal | 2 |
| SizeInterior | 1500 - 2000 Sqft |
| Type | House |
| UtilityWater | Municipal Water |
Parking
| Attached Garage | |
| Garage |
Land
| Acreage | No |
| FenceType | Fully Fenced |
| LandAmenities | Beach, Park, Public Transit |
| LandscapeFeatures | Landscaped |
| Sewer | Sanitary Sewer |
| SizeDepth | 100 Ft ,1 In |
| SizeFrontage | 76 Ft ,4 In |
| SizeIrregular | 76.4 X 100.1 Ft |
| SizeTotalText | 76.4 X 100.1 Ft |
Rooms
| Level | Type | Length | Width | Dimensions |
|---|---|---|---|---|
| Second Level | Bedroom | 5.49 m | 3.34 m | 5.49 m x 3.34 m |
| Second Level | Bedroom 2 | 3.05 m | 3.05 m | 3.05 m x 3.05 m |
| Second Level | Bedroom 3 | 4.38 m | 3.22 m | 4.38 m x 3.22 m |
| Basement | Recreational, Games Room | 6.65 m | 4.42 m | 6.65 m x 4.42 m |
| Basement | Playroom | 6.72 m | 3.35 m | 6.72 m x 3.35 m |
| Basement | Bedroom 4 | 2.45 m | 3.05 m | 2.45 m x 3.05 m |
| Ground Level | Kitchen | 5.57 m | 3.3 m | 5.57 m x 3.3 m |
| Ground Level | Family Room | 3.3 m | 3.62 m | 3.3 m x 3.62 m |
| Ground Level | Living Room | 6.75 m | 3.15 m | 6.75 m x 3.15 m |
| Ground Level | Dining Room | 6.75 m | 3.15 m | 6.75 m x 3.15 m |
| Ground Level | Laundry Room | 2.5 m | 1.5 m | 2.5 m x 1.5 m |
Interested?
Contact us for more information
Gabriele Fischer
Broker
8854 Yonge Street
Richmond Hill, Ontario L4C 0T4

