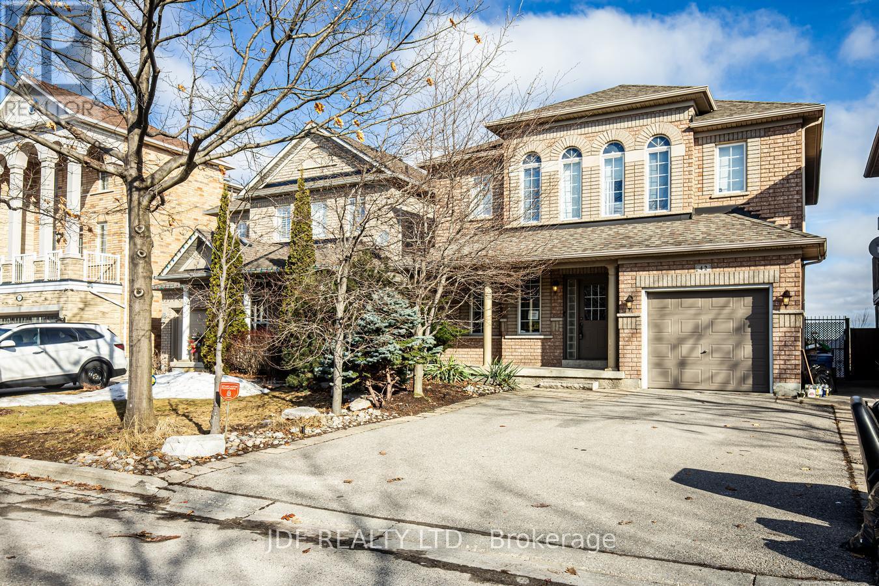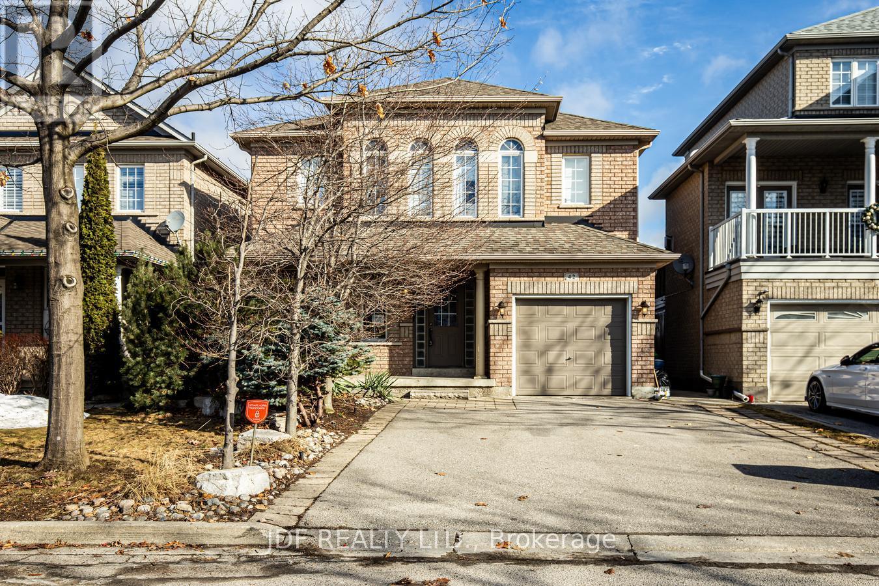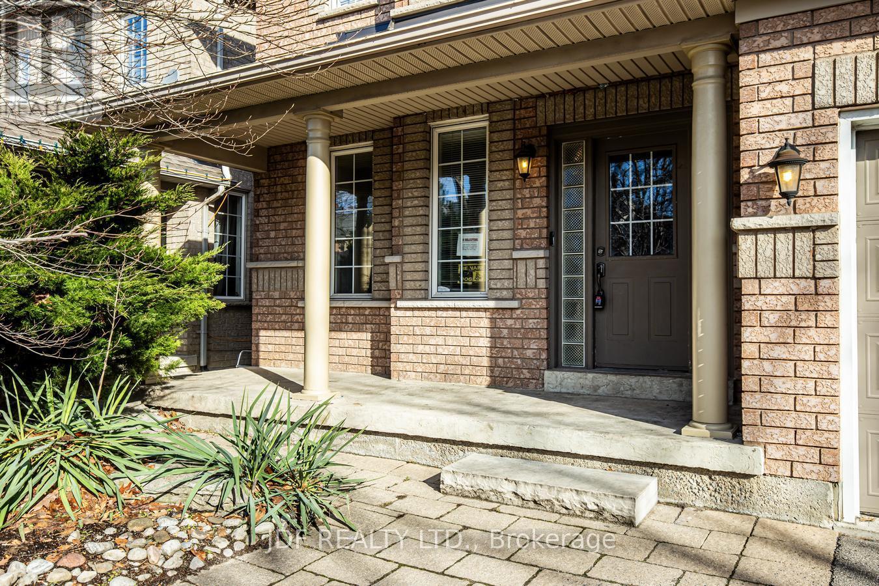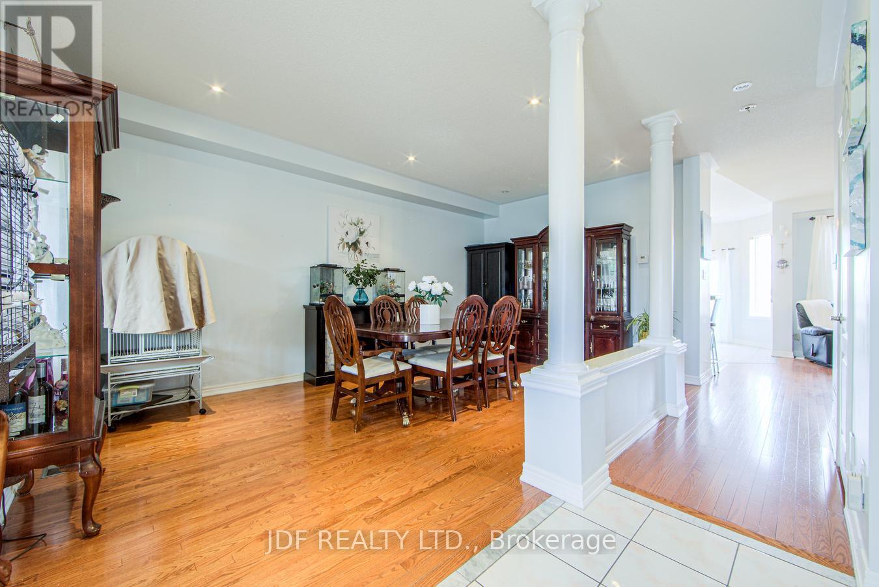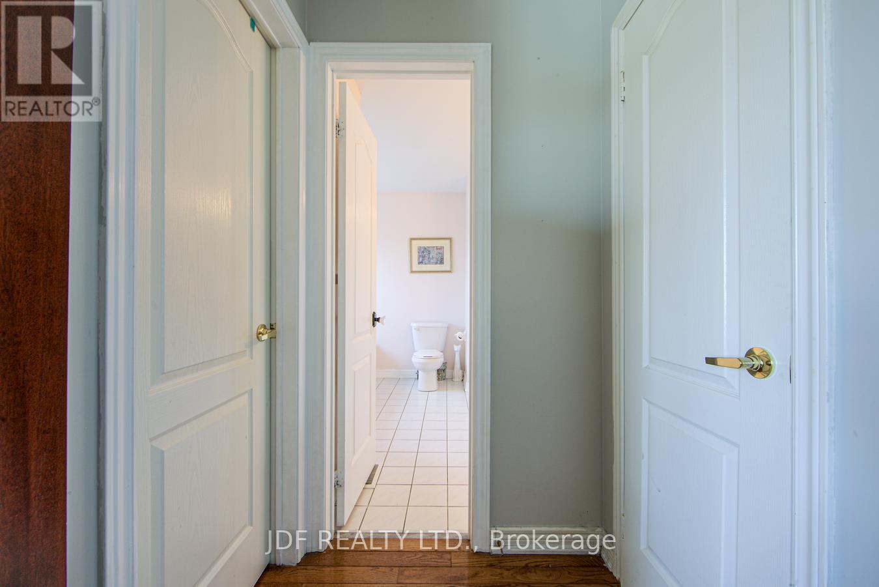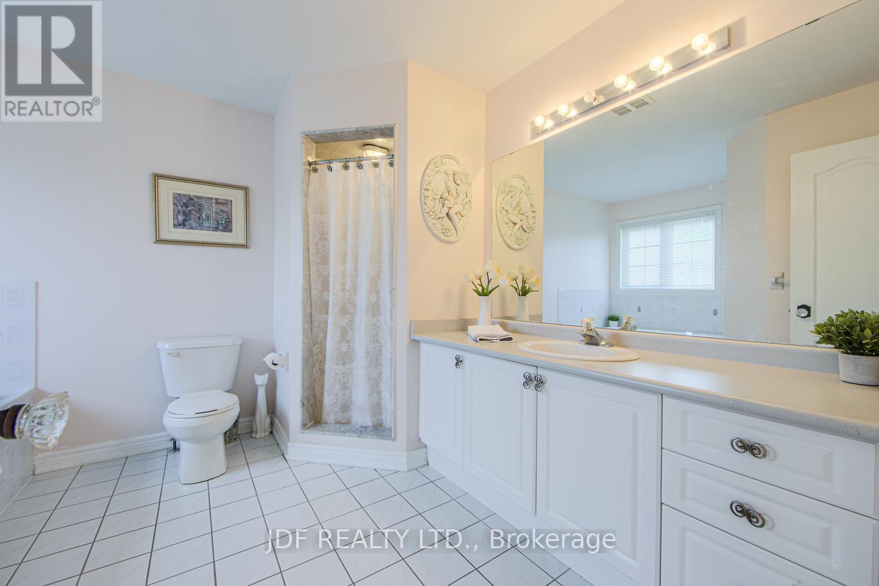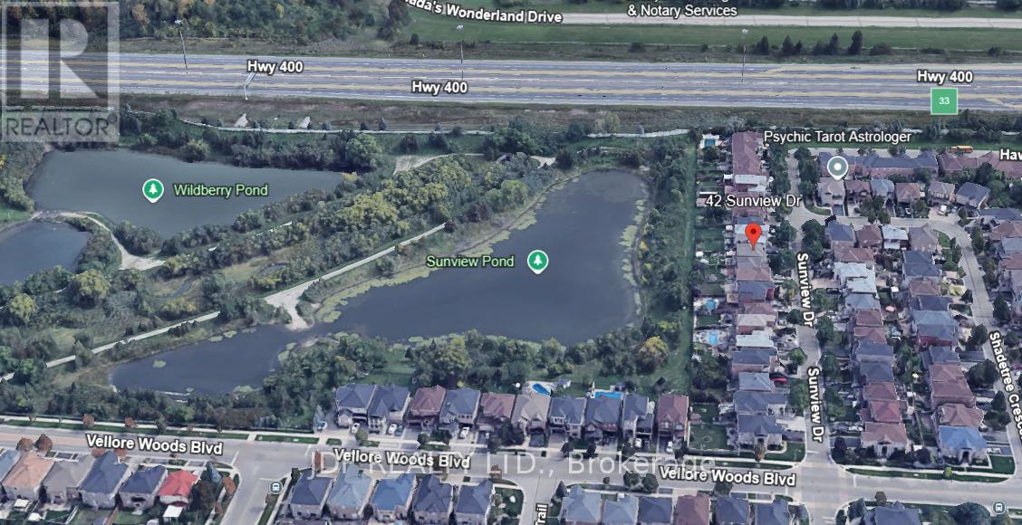42 Sunview Drive Vaughan, Ontario L4H 1Y4
$1,399,800
Location, Location, Location!!! Spectacular home on a premium ravine lot with a picturesque view of Sunview pond, Hawthorne Park & surrounding natural landscape. 3 bedrooms, 4 washrooms, attached 1 car garage with entrance into home. Functional layout. Large primary bedroom w/ 4 piece ensuite. Hardwood throughout. Minutes to HWY 400, HWY 407, Cortellucci Hospital, shopping, Vaughan Mills, public transit, schools, places of worship, Wonderland and much more. Amazing ravine and Sunview pond view from almost all of the rooms. South facing home, with lots of natural light throughout. Basement is partially finished. (id:35762)
Property Details
| MLS® Number | N12026971 |
| Property Type | Single Family |
| Community Name | Vellore Village |
| AmenitiesNearBy | Hospital, Park, Public Transit, Schools |
| Features | Conservation/green Belt, Gazebo |
| ParkingSpaceTotal | 5 |
| Structure | Shed |
| ViewType | View |
Building
| BathroomTotal | 4 |
| BedroomsAboveGround | 3 |
| BedroomsTotal | 3 |
| Amenities | Fireplace(s) |
| Appliances | Dishwasher, Dryer, Stove, Washer, Refrigerator |
| BasementDevelopment | Partially Finished |
| BasementType | N/a (partially Finished) |
| ConstructionStyleAttachment | Detached |
| CoolingType | Central Air Conditioning |
| ExteriorFinish | Brick |
| FireplacePresent | Yes |
| FlooringType | Ceramic, Hardwood |
| FoundationType | Unknown |
| HalfBathTotal | 1 |
| HeatingFuel | Natural Gas |
| HeatingType | Forced Air |
| StoriesTotal | 2 |
| SizeInterior | 1500 - 2000 Sqft |
| Type | House |
| UtilityWater | Municipal Water |
Parking
| Attached Garage | |
| Garage |
Land
| Acreage | No |
| LandAmenities | Hospital, Park, Public Transit, Schools |
| Sewer | Sanitary Sewer |
| SizeDepth | 118 Ft ,1 In |
| SizeFrontage | 36 Ft ,4 In |
| SizeIrregular | 36.4 X 118.1 Ft |
| SizeTotalText | 36.4 X 118.1 Ft |
Rooms
| Level | Type | Length | Width | Dimensions |
|---|---|---|---|---|
| Second Level | Primary Bedroom | 3.66 m | 4.57 m | 3.66 m x 4.57 m |
| Second Level | Bedroom 2 | 3.48 m | 3.87 m | 3.48 m x 3.87 m |
| Second Level | Bedroom 3 | 3.48 m | 4.27 m | 3.48 m x 4.27 m |
| Basement | Laundry Room | Measurements not available | ||
| Main Level | Eating Area | 3.05 m | 3.35 m | 3.05 m x 3.35 m |
| Main Level | Kitchen | 3.35 m | 3.35 m | 3.35 m x 3.35 m |
| Main Level | Living Room | 3.35 m | 5.62 m | 3.35 m x 5.62 m |
| Main Level | Dining Room | 3.35 m | 5.62 m | 3.35 m x 5.62 m |
| Main Level | Family Room | 3.66 m | 5.18 m | 3.66 m x 5.18 m |
https://www.realtor.ca/real-estate/28041340/42-sunview-drive-vaughan-vellore-village-vellore-village
Interested?
Contact us for more information
Lara Rosa Tersigni
Broker
999 Edgeley Blvd Unit 5&6
Concord, Ontario L4K 5Z4
Joe Tersigni
Broker of Record
999 Edgeley Blvd Unit 5&6
Concord, Ontario L4K 5Z4

