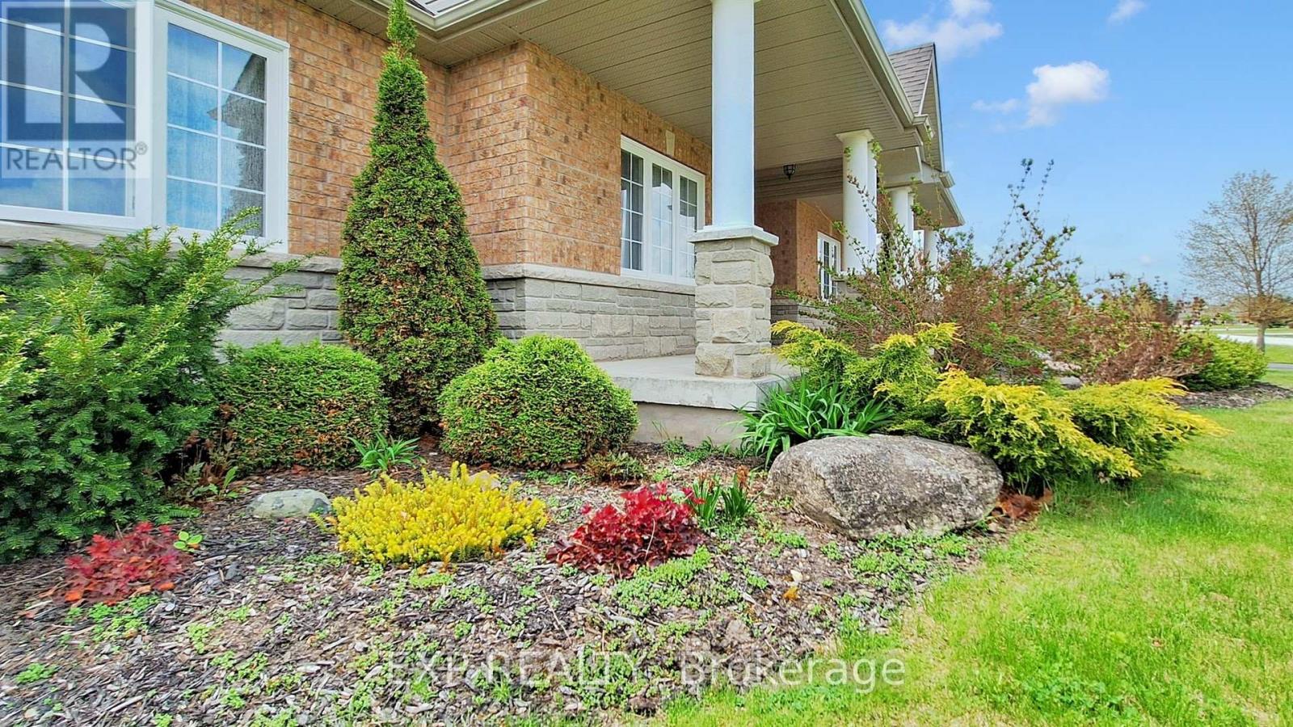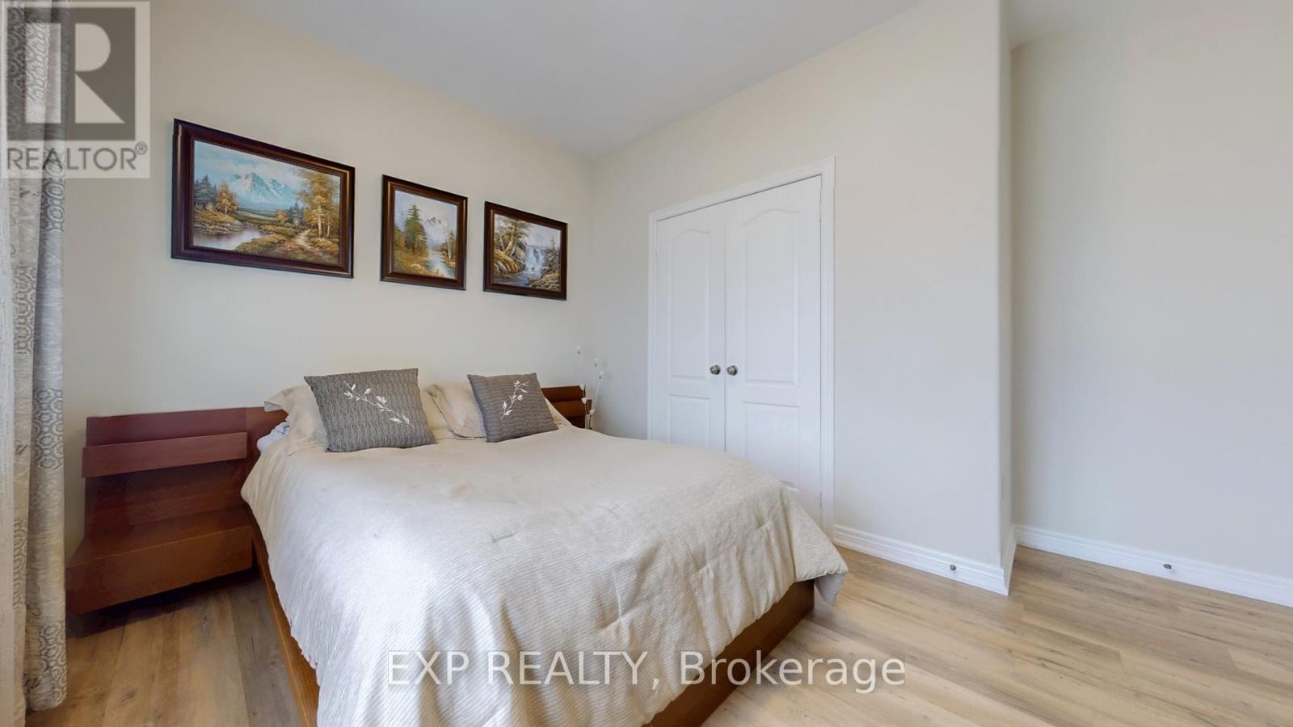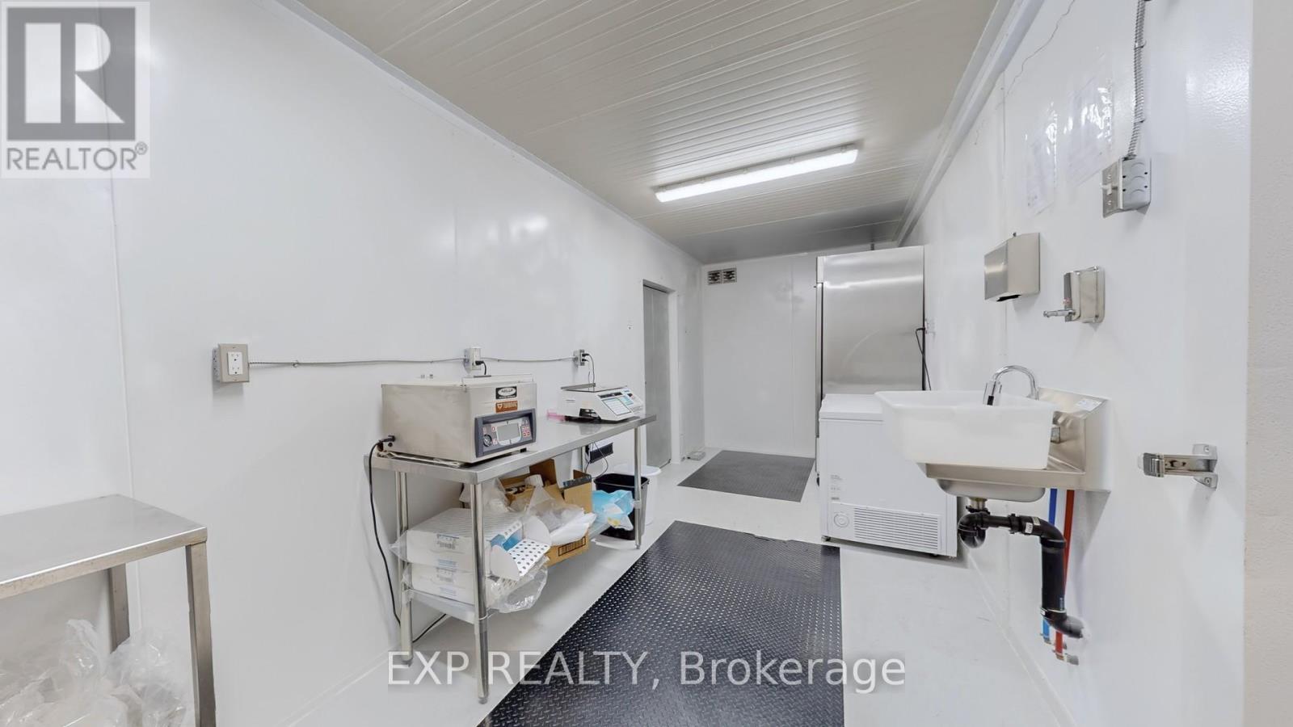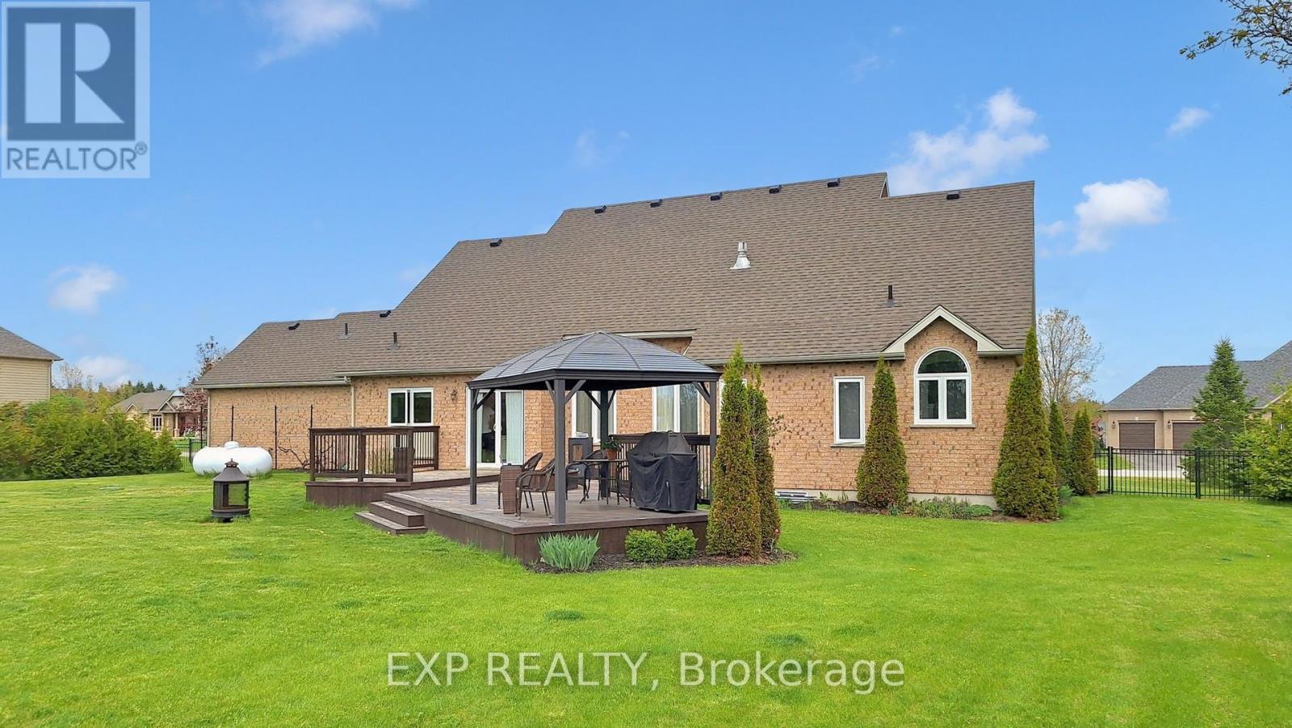42 Somerville Crescent Mulmur, Ontario L9V 3J2
$1,325,000
Discover the perfect blend of residential comfort and business opportunity at 42 Somerville Crescent, Mulmur. This impressive 4-bedroom, 3-bathroom home sits on a sprawling 1-acre lot, offering privacy and serenity while being conveniently close to picturesque parks and nature trails. Designed for both lifestyle and functionality, this property features spacious living areas, an elegant kitchen, and sun-filled rooms. The primary suite is a retreat of its own, complete with an ensuite bath, while additional bedrooms provide versatility for family, guests, or workspace needs. Adding to its value, the property includes a fully certified meat/food processing facility, making it an exceptional choice for entrepreneurs or those looking to expand their operations. Enjoy the charm of countryside living while having the benefits of an established business at your fingertips. This rare opportunity combines home, work, and nature in one ideal location. Recently replaced roof, windows, doors, heater, increased septic system. (id:35762)
Property Details
| MLS® Number | X12155726 |
| Property Type | Single Family |
| Community Name | Rural Mulmur |
| Features | Backs On Greenbelt, Carpet Free, Sump Pump |
| ParkingSpaceTotal | 11 |
Building
| BathroomTotal | 2 |
| BedroomsAboveGround | 4 |
| BedroomsTotal | 4 |
| Amenities | Fireplace(s) |
| Appliances | Water Softener, Central Vacuum, Garage Door Opener Remote(s), Water Heater, Alarm System, Dishwasher, Dryer, Stove, Washer, Window Coverings, Refrigerator |
| ArchitecturalStyle | Bungalow |
| BasementDevelopment | Partially Finished |
| BasementType | N/a (partially Finished) |
| ConstructionStyleAttachment | Detached |
| CoolingType | Central Air Conditioning |
| ExteriorFinish | Brick |
| FireProtection | Alarm System |
| FireplacePresent | Yes |
| FireplaceTotal | 1 |
| FlooringType | Carpeted, Ceramic |
| FoundationType | Poured Concrete |
| HeatingFuel | Propane |
| HeatingType | Forced Air |
| StoriesTotal | 1 |
| SizeInterior | 2000 - 2500 Sqft |
| Type | House |
| UtilityPower | Generator |
| UtilityWater | Municipal Water, Unknown |
Parking
| Attached Garage | |
| Garage |
Land
| Acreage | No |
| Sewer | Septic System |
| SizeDepth | 260 Ft |
| SizeFrontage | 152 Ft ,7 In |
| SizeIrregular | 152.6 X 260 Ft ; Irregular |
| SizeTotalText | 152.6 X 260 Ft ; Irregular|1/2 - 1.99 Acres |
Rooms
| Level | Type | Length | Width | Dimensions |
|---|---|---|---|---|
| Main Level | Living Room | 6.9 m | 4.9 m | 6.9 m x 4.9 m |
| Main Level | Dining Room | 4.1 m | 4.1 m | 4.1 m x 4.1 m |
| Main Level | Kitchen | 6.1 m | 4.9 m | 6.1 m x 4.9 m |
| Main Level | Eating Area | 6.1 m | 4.9 m | 6.1 m x 4.9 m |
| Main Level | Foyer | 3.3 m | 2.1 m | 3.3 m x 2.1 m |
| Main Level | Primary Bedroom | 5.8 m | 4.2 m | 5.8 m x 4.2 m |
| Main Level | Bedroom 2 | 4 m | 3.6 m | 4 m x 3.6 m |
| Main Level | Bedroom 3 | 3.8 m | 3.3 m | 3.8 m x 3.3 m |
| Main Level | Bedroom 4 | 3.4 m | 3.25 m | 3.4 m x 3.25 m |
| Main Level | Laundry Room | 3.4 m | 2 m | 3.4 m x 2 m |
Utilities
| Cable | Installed |
https://www.realtor.ca/real-estate/28328622/42-somerville-crescent-mulmur-rural-mulmur
Interested?
Contact us for more information
Evgueni Chestopalov
Salesperson
4711 Yonge St 10th Flr, 106430
Toronto, Ontario M2N 6K8


















































