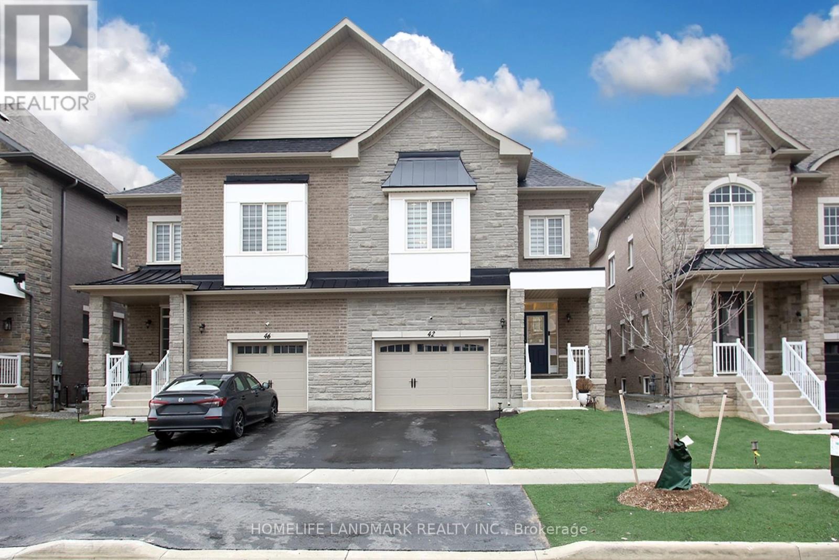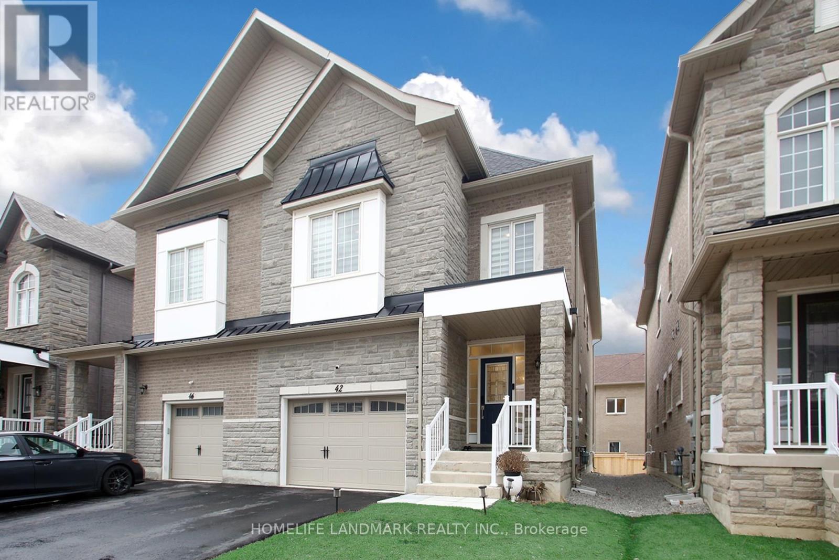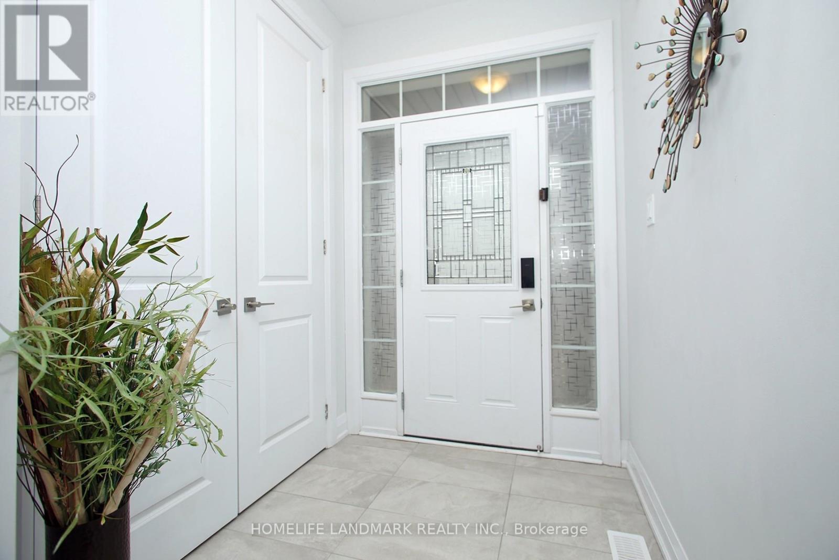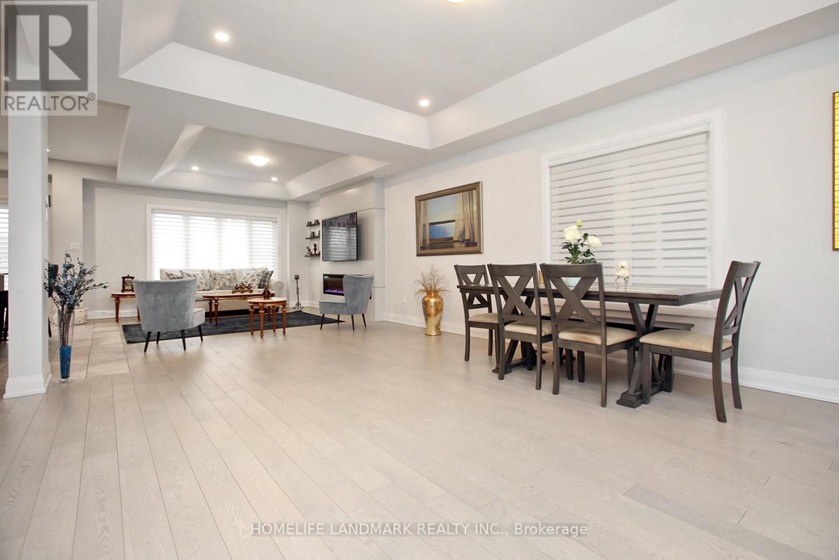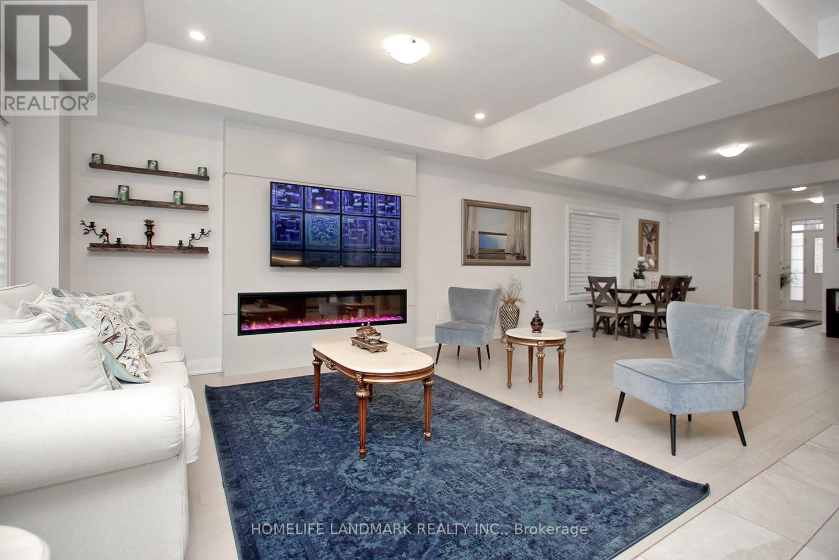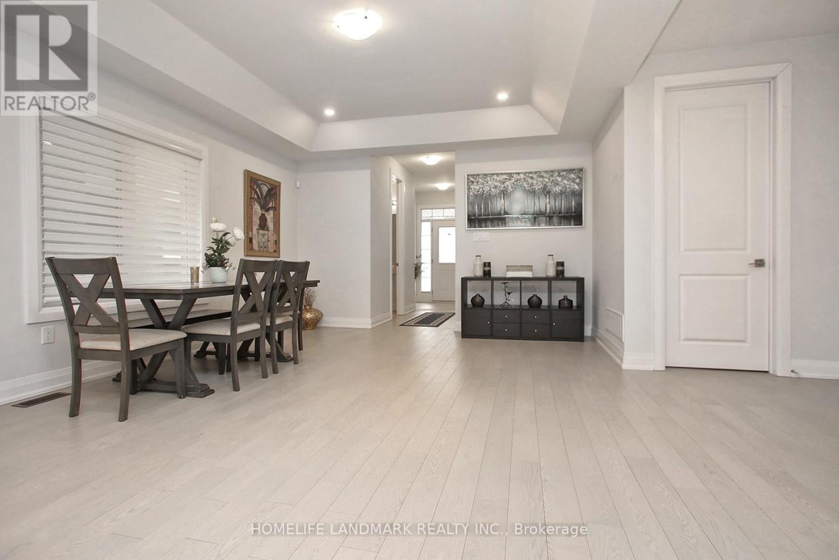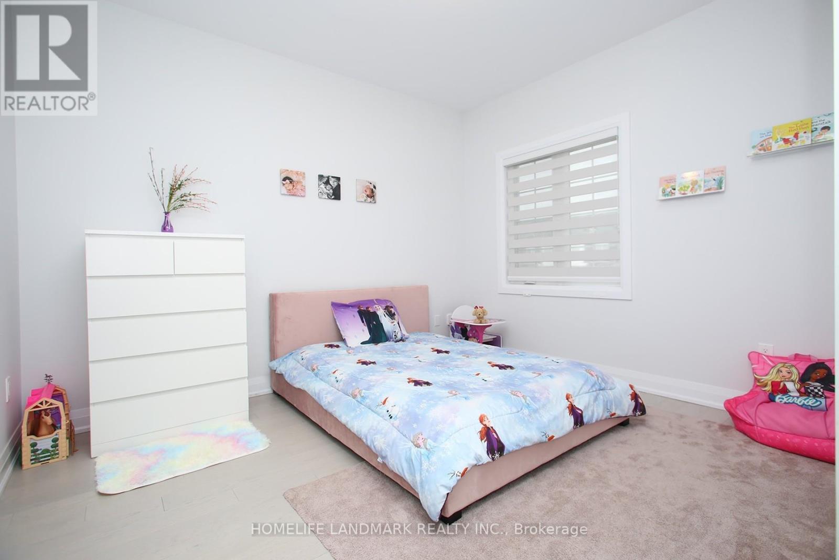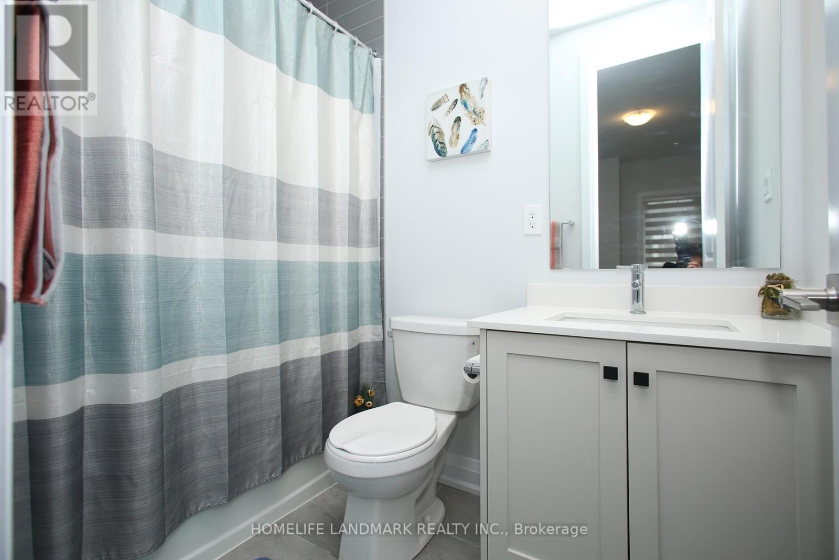42 Seguin Street Richmond Hill, Ontario L4E 1H8
$1,499,000
***A MUST SEE***Stunning New BUILT 2.5 YEARS ,Rare Find Luxury 4+2 Bedroom Semi-Detached "King East Estate" By Plazacorp. Beautiful 2450 SQ.FT Open Concept, PLUS APPROX 1000 SQ.FT Immaculate Finished 2 BEDROOM HIGH CIELING Basement Apartment WITH SEPARATE ENTERANCE, The total of Approx 3500 Sq. Ft Livable Space. Quartz Countertop, Large Island, Fireplace. Master Bedroom With Stand Shower Along Bathtub, 2 Glass Showers. Laundry on 2nd Floor, THIS HOUSE COMES WITH OVER $150,000 BUILDER UPGRADES INCLUDING NEW BUILT BASEMENT APARTMENT. Hardwood floors throughout. , living and dining rooms both with coffered ceilings. ******10 ft ceilings on the main, 9ft 2nd floor, 9ft basement.****(46 Seguin St ) can be sold at the same time if someone interested to purchase both as twins. (id:35762)
Property Details
| MLS® Number | N12099567 |
| Property Type | Single Family |
| Neigbourhood | Oak Ridges |
| Community Name | Oak Ridges |
| ParkingSpaceTotal | 2 |
Building
| BathroomTotal | 5 |
| BedroomsAboveGround | 4 |
| BedroomsBelowGround | 2 |
| BedroomsTotal | 6 |
| Age | 0 To 5 Years |
| Amenities | Fireplace(s) |
| Appliances | Central Vacuum, Garage Door Opener Remote(s), Dishwasher, Dryer, Stove, Two Washers, Two Refrigerators |
| BasementFeatures | Apartment In Basement, Separate Entrance |
| BasementType | N/a |
| ConstructionStyleAttachment | Semi-detached |
| CoolingType | Central Air Conditioning |
| ExteriorFinish | Brick Facing, Stone |
| FireplacePresent | Yes |
| FlooringType | Hardwood, Laminate |
| FoundationType | Block |
| HalfBathTotal | 1 |
| HeatingFuel | Natural Gas |
| HeatingType | Forced Air |
| StoriesTotal | 2 |
| SizeInterior | 2000 - 2500 Sqft |
| Type | House |
| UtilityWater | Municipal Water |
Parking
| Garage |
Land
| Acreage | No |
| Sewer | Sanitary Sewer |
| SizeDepth | 122 Ft ,9 In |
| SizeFrontage | 30 Ft ,2 In |
| SizeIrregular | 30.2 X 122.8 Ft |
| SizeTotalText | 30.2 X 122.8 Ft |
Rooms
| Level | Type | Length | Width | Dimensions |
|---|---|---|---|---|
| Second Level | Primary Bedroom | 4.22 m | 5.23 m | 4.22 m x 5.23 m |
| Second Level | Bedroom 2 | 3.91 m | 3.66 m | 3.91 m x 3.66 m |
| Second Level | Bedroom 3 | 3.91 m | 4 m | 3.91 m x 4 m |
| Second Level | Bedroom 4 | 3.51 m | 4.27 m | 3.51 m x 4.27 m |
| Second Level | Laundry Room | Measurements not available | ||
| Lower Level | Bedroom | Measurements not available | ||
| Lower Level | Bedroom 2 | Measurements not available | ||
| Lower Level | Bathroom | Measurements not available | ||
| Lower Level | Laundry Room | Measurements not available | ||
| Lower Level | Living Room | Measurements not available | ||
| Lower Level | Kitchen | Measurements not available | ||
| Main Level | Family Room | 3.65 m | 4.83 m | 3.65 m x 4.83 m |
| Main Level | Dining Room | 4.22 m | 6 m | 4.22 m x 6 m |
| Main Level | Kitchen | 3.86 m | 5 m | 3.86 m x 5 m |
https://www.realtor.ca/real-estate/28205202/42-seguin-street-richmond-hill-oak-ridges-oak-ridges
Interested?
Contact us for more information
Nasrin Khoshrow
Salesperson
7240 Woodbine Ave Unit 103
Markham, Ontario L3R 1A4

