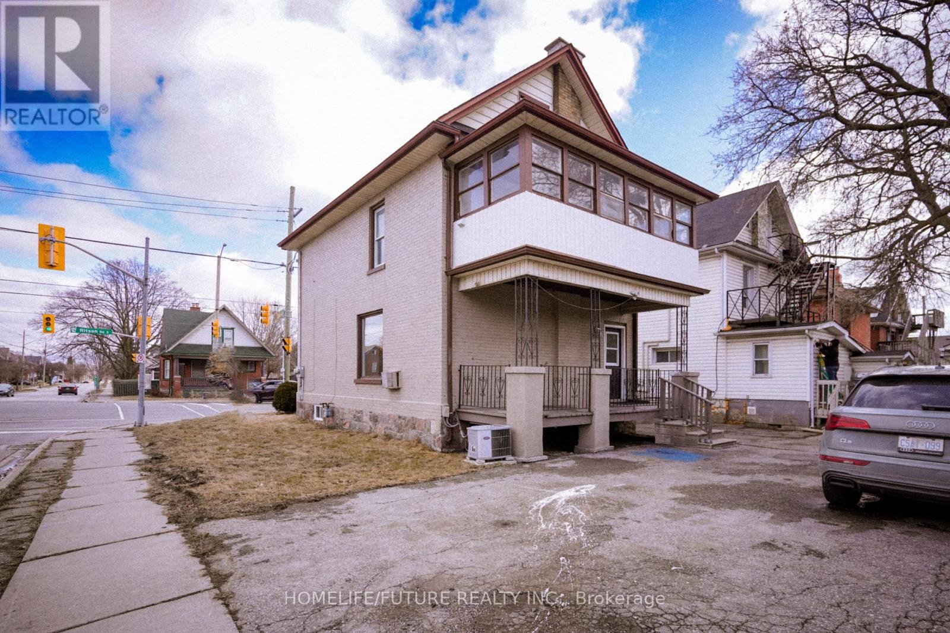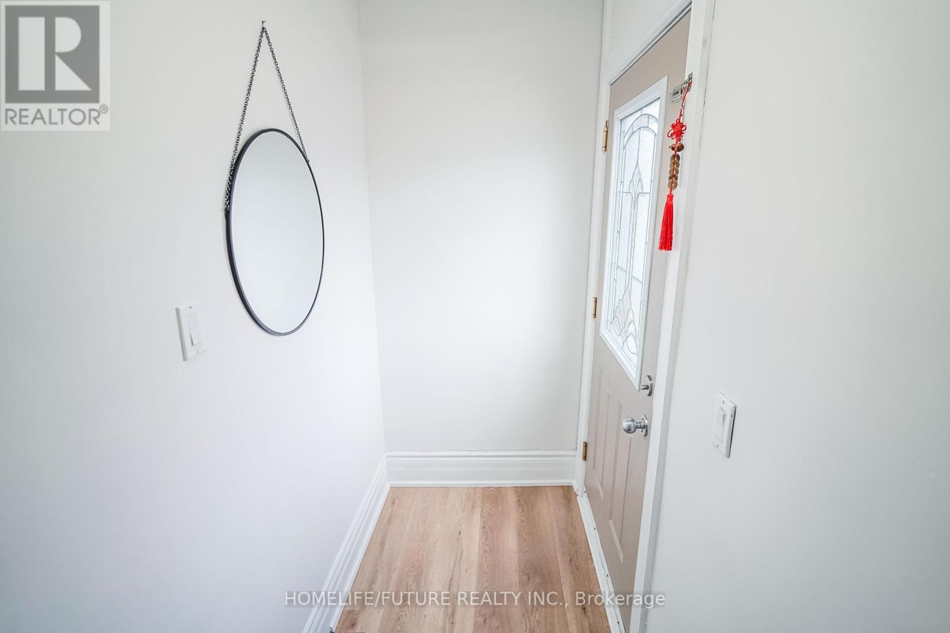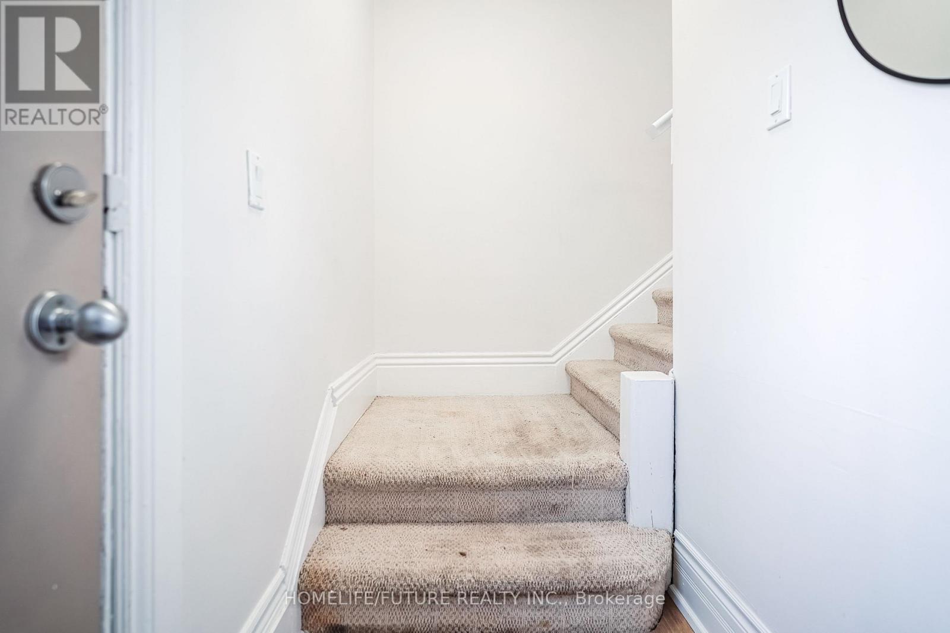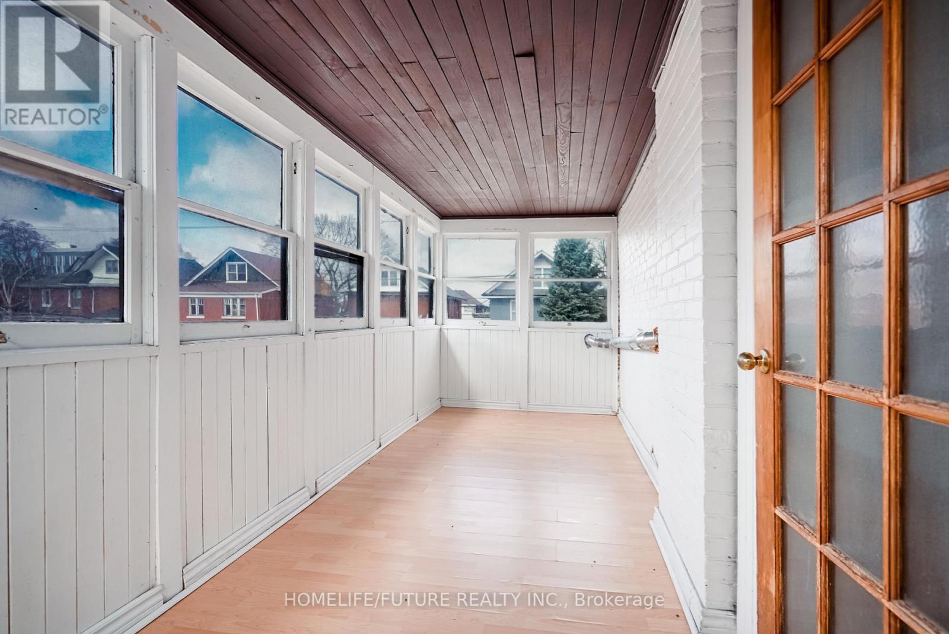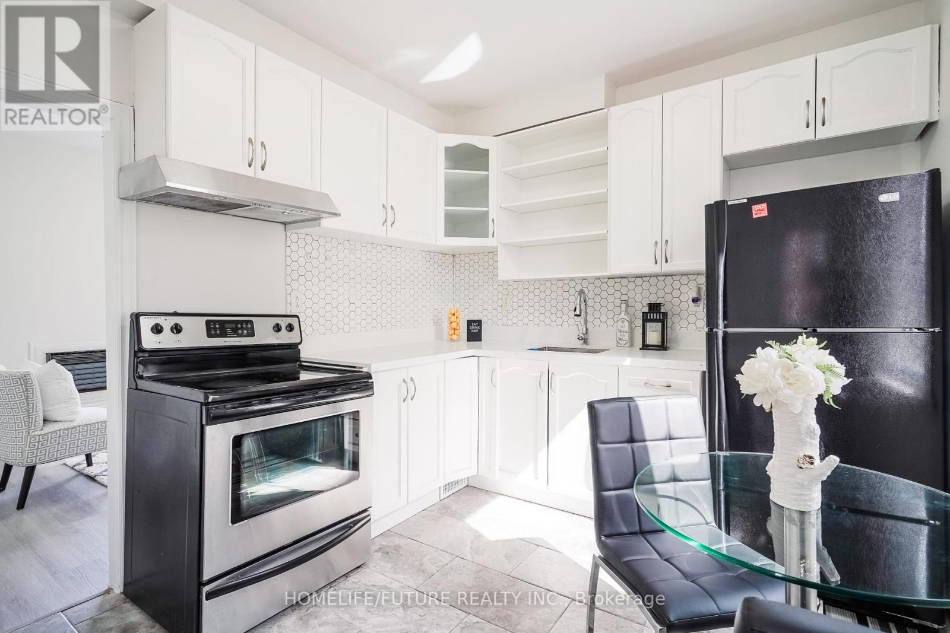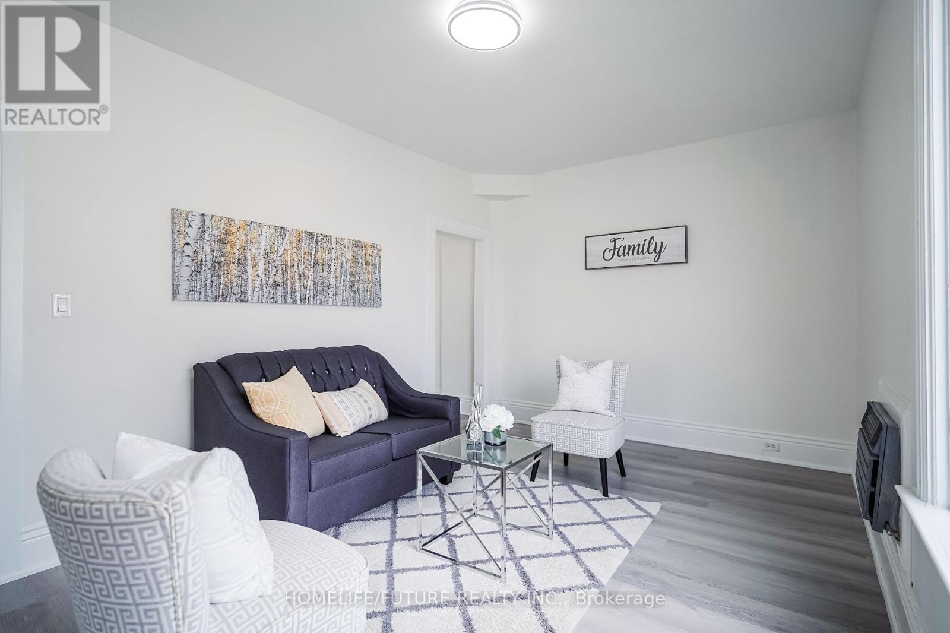42 Ritson Road S Oshawa, Ontario L1H 5G9
$739,000
This Property Is Large Legal Registered Duplex!!! With 3 Levels Of Rentable Space. The Property Is Located In The Heart Of Oshawa And Offers A Rare Opportunity For A First-Time Home Buyers To Live In One Unit And Rent The Other Unit. Each Unit Has A Private Entrance And Driveway For Privacy And Flexibility. Both Units Are Freshly Painted And Have Plenty Of Parking. The Main Level Has 1 Bedroom Suite With Full 4-Piece Bathroom, Family Room, Private Kitchen, Washing Machine And Dryer. The Upper Unit Has 2 Large Bedrooms, 2 Living Room, Full 4-Piece Bathroom, Private Kitchen, Sunroof, Washing Machine And Dryer. New Windows For The Main Level Unit, 2 Separate Hydro Meters (id:35762)
Property Details
| MLS® Number | E12043237 |
| Property Type | Multi-family |
| Neigbourhood | Central |
| Community Name | Central |
| AmenitiesNearBy | Hospital, Park, Schools |
| EquipmentType | Water Heater - Gas |
| ParkingSpaceTotal | 8 |
| RentalEquipmentType | Water Heater - Gas |
| ViewType | City View |
Building
| BathroomTotal | 2 |
| BedroomsAboveGround | 4 |
| BedroomsTotal | 4 |
| Appliances | Dryer, Stove, Washer, Refrigerator |
| BasementType | Full |
| CoolingType | Central Air Conditioning |
| ExteriorFinish | Brick |
| FlooringType | Ceramic, Laminate |
| FoundationType | Concrete |
| HeatingFuel | Natural Gas |
| HeatingType | Forced Air |
| StoriesTotal | 3 |
| SizeInterior | 1500 - 2000 Sqft |
| Type | Duplex |
| UtilityWater | Municipal Water |
Parking
| No Garage |
Land
| Acreage | No |
| LandAmenities | Hospital, Park, Schools |
| Sewer | Sanitary Sewer |
| SizeDepth | 60 Ft ,2 In |
| SizeFrontage | 40 Ft ,8 In |
| SizeIrregular | 40.7 X 60.2 Ft |
| SizeTotalText | 40.7 X 60.2 Ft|under 1/2 Acre |
Rooms
| Level | Type | Length | Width | Dimensions |
|---|---|---|---|---|
| Third Level | Bedroom 3 | 6.04 m | 4.07 m | 6.04 m x 4.07 m |
| Third Level | Bedroom 4 | 4.54 m | 3.08 m | 4.54 m x 3.08 m |
| Main Level | Kitchen | 3.24 m | 2.83 m | 3.24 m x 2.83 m |
| Main Level | Living Room | 4.96 m | 3.18 m | 4.96 m x 3.18 m |
| Main Level | Bedroom | 4.03 m | 3.18 m | 4.03 m x 3.18 m |
| Upper Level | Kitchen | 3.28 m | 2.9 m | 3.28 m x 2.9 m |
| Upper Level | Living Room | 4.9 m | 3.17 m | 4.9 m x 3.17 m |
| Upper Level | Bedroom 2 | 3.24 m | 3.17 m | 3.24 m x 3.17 m |
| Upper Level | Sunroom | 5.72 m | 2.05 m | 5.72 m x 2.05 m |
Utilities
| Sewer | Installed |
https://www.realtor.ca/real-estate/28077613/42-ritson-road-s-oshawa-central-central
Interested?
Contact us for more information
Anton Emmanuel
Broker
7 Eastvale Drive Unit 205
Markham, Ontario L3S 4N8



