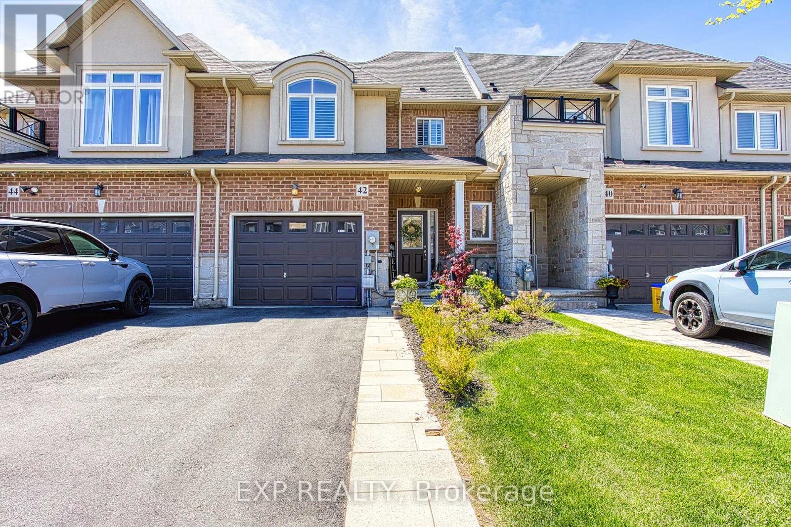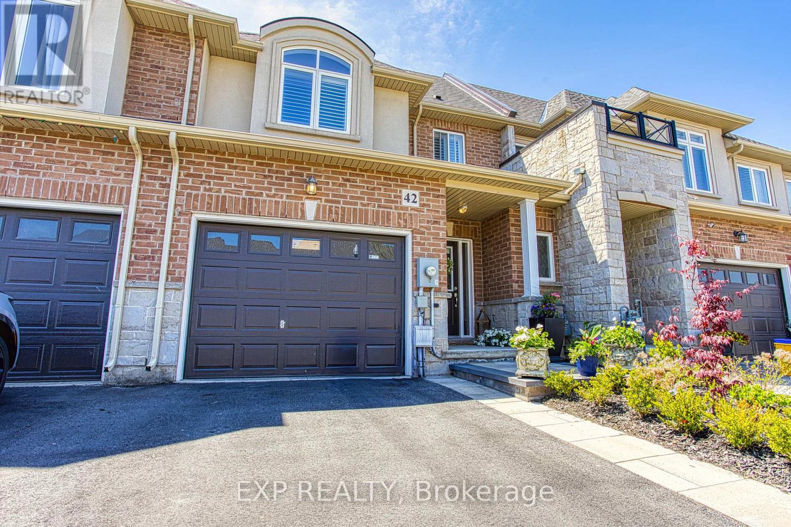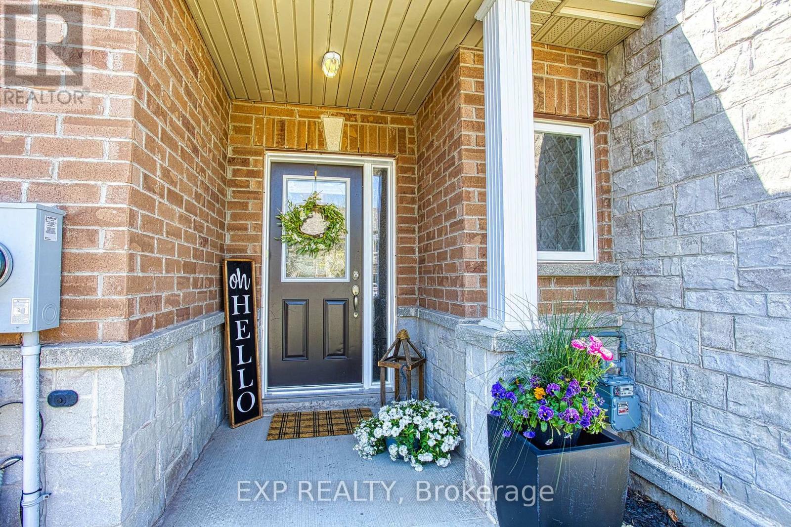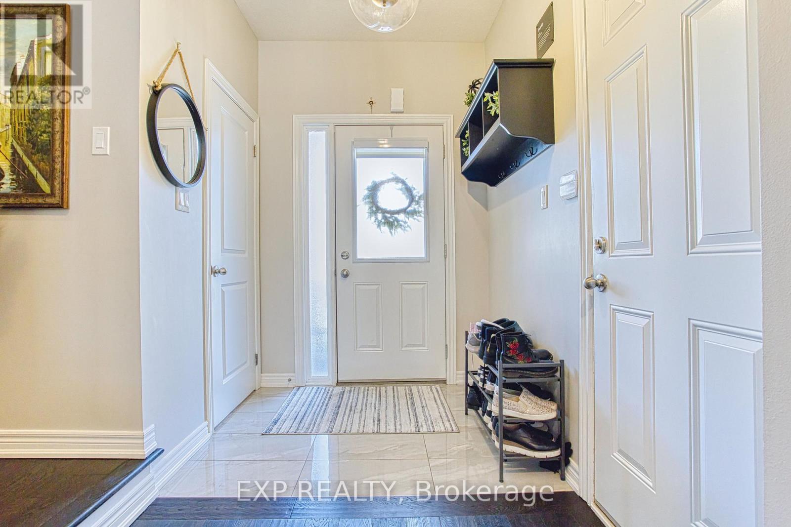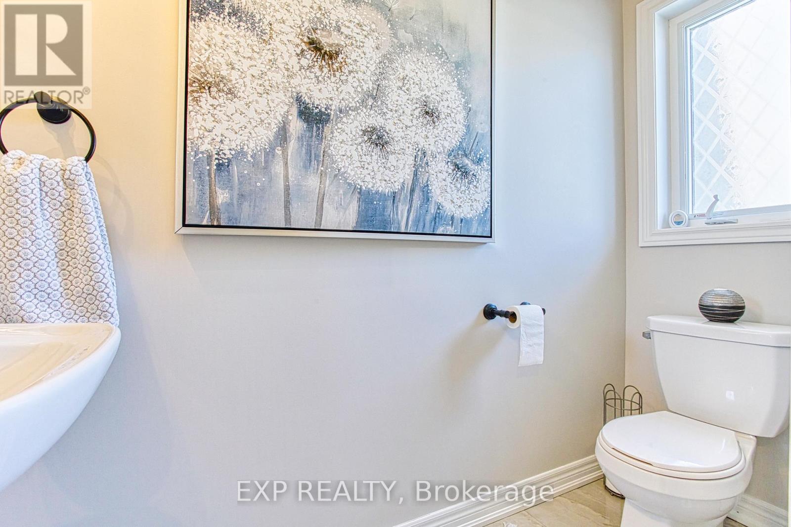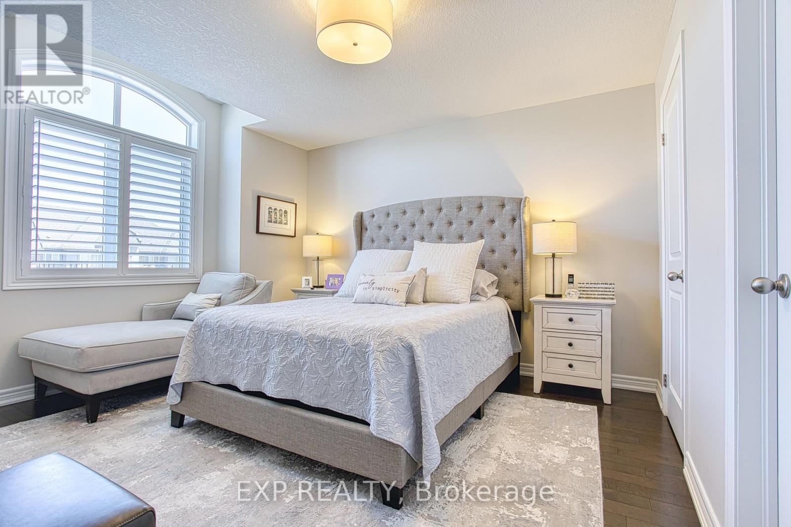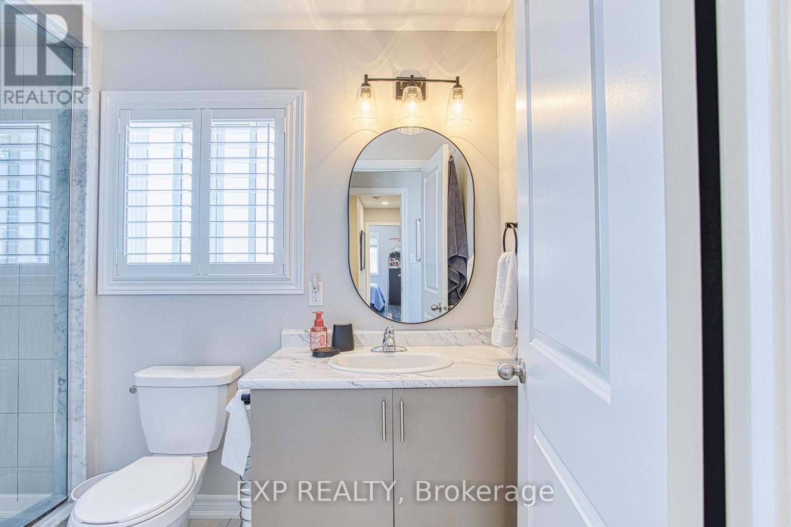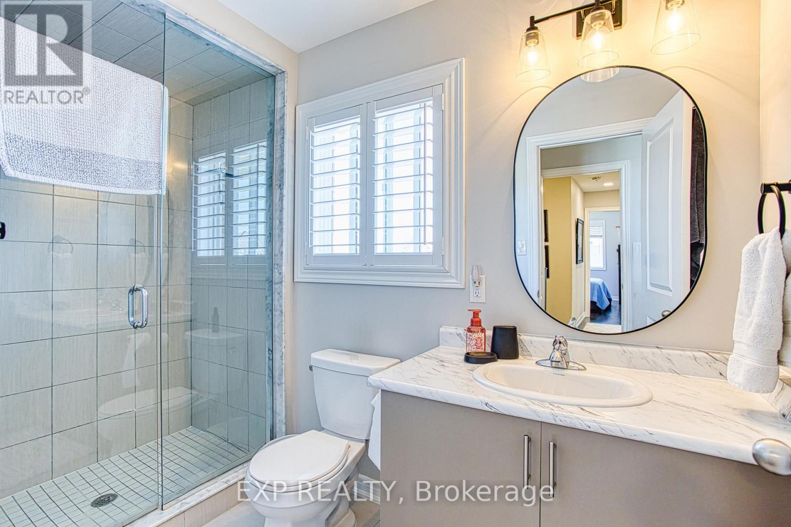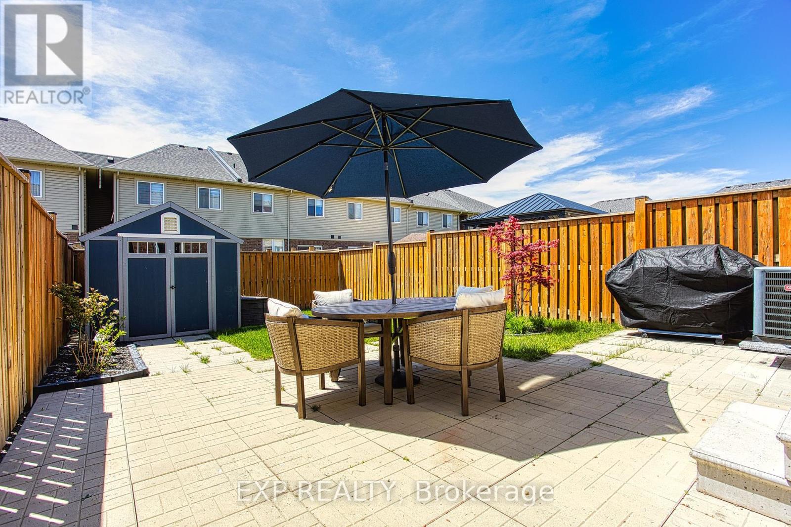42 Pinot Crescent Hamilton, Ontario L8E 0J8
$789,990
Welcome to 42 Pinot Crescent a beautifully finished, contemporary townhome offering style, space, and convenience in the heart of Winona. This fully finished home features an open-concept layout perfect for entertaining, complete with a sleek kitchen, large island, and modern pot lights throughout. Upstairs, you'll find two spacious full bathrooms and generously sized bedrooms, ideal for families or professionals. Enjoy the comfort of a fully fenced backyard, perfect for pets, kids, or summer BBQs. Additional features include an attached garage with interior access and driveway parking. Located in a vibrant and family-friendly neighbourhood, you're just minutes from schools, parks, the popular Winona Peach Festival, and the convenient shops and amenities of Winona Crossing Plaza. Easy highway access makes commuting a breeze. Don't miss your chance to call this stylish home yours! (id:35762)
Open House
This property has open houses!
2:00 pm
Ends at:4:00 pm
2:00 pm
Ends at:4:00 pm
Property Details
| MLS® Number | X12146982 |
| Property Type | Single Family |
| Neigbourhood | Industrial |
| Community Name | Fruitland |
| AmenitiesNearBy | Marina |
| CommunityFeatures | Community Centre, School Bus |
| Features | Flat Site, Conservation/green Belt, Sump Pump |
| ParkingSpaceTotal | 3 |
Building
| BathroomTotal | 3 |
| BedroomsAboveGround | 3 |
| BedroomsTotal | 3 |
| Appliances | Central Vacuum, Water Heater, Dishwasher, Dryer, Stove, Washer, Window Coverings, Refrigerator |
| BasementDevelopment | Finished |
| BasementType | Full (finished) |
| ConstructionStyleAttachment | Attached |
| CoolingType | Central Air Conditioning |
| ExteriorFinish | Brick, Stucco |
| FireProtection | Alarm System, Smoke Detectors |
| FoundationType | Poured Concrete |
| HalfBathTotal | 1 |
| HeatingFuel | Natural Gas |
| HeatingType | Forced Air |
| StoriesTotal | 2 |
| SizeInterior | 1100 - 1500 Sqft |
| Type | Row / Townhouse |
| UtilityWater | Municipal Water |
Parking
| Attached Garage | |
| Garage |
Land
| Acreage | No |
| FenceType | Fenced Yard |
| LandAmenities | Marina |
| Sewer | Sanitary Sewer |
| SizeDepth | 100 Ft ,1 In |
| SizeFrontage | 23 Ft ,2 In |
| SizeIrregular | 23.2 X 100.1 Ft |
| SizeTotalText | 23.2 X 100.1 Ft |
| SurfaceWater | Lake/pond |
Rooms
| Level | Type | Length | Width | Dimensions |
|---|---|---|---|---|
| Second Level | Primary Bedroom | 5.08 m | 3.99 m | 5.08 m x 3.99 m |
| Second Level | Bathroom | 2.82 m | 1.57 m | 2.82 m x 1.57 m |
| Second Level | Bedroom 2 | 2.62 m | 4.06 m | 2.62 m x 4.06 m |
| Second Level | Bedroom 3 | 2.62 m | 3.25 m | 2.62 m x 3.25 m |
| Second Level | Bathroom | 2.62 m | 1.35 m | 2.62 m x 1.35 m |
| Basement | Recreational, Games Room | 5.13 m | 4.83 m | 5.13 m x 4.83 m |
| Basement | Office | 2.54 m | 2.72 m | 2.54 m x 2.72 m |
| Basement | Utility Room | 2.49 m | 3.17 m | 2.49 m x 3.17 m |
| Main Level | Foyer | 1.88 m | 2.54 m | 1.88 m x 2.54 m |
| Main Level | Bathroom | 0.89 m | 2.13 m | 0.89 m x 2.13 m |
| Main Level | Living Room | 2.87 m | 3.3 m | 2.87 m x 3.3 m |
| Main Level | Dining Room | 2.87 m | 2.95 m | 2.87 m x 2.95 m |
| Main Level | Kitchen | 2.49 m | 4.83 m | 2.49 m x 4.83 m |
https://www.realtor.ca/real-estate/28309850/42-pinot-crescent-hamilton-fruitland-fruitland
Interested?
Contact us for more information
Chris Knighton
Salesperson
1266 South Service Road Unit A2-1 Unit B
Stoney Creek, Ontario L8E 5R9

