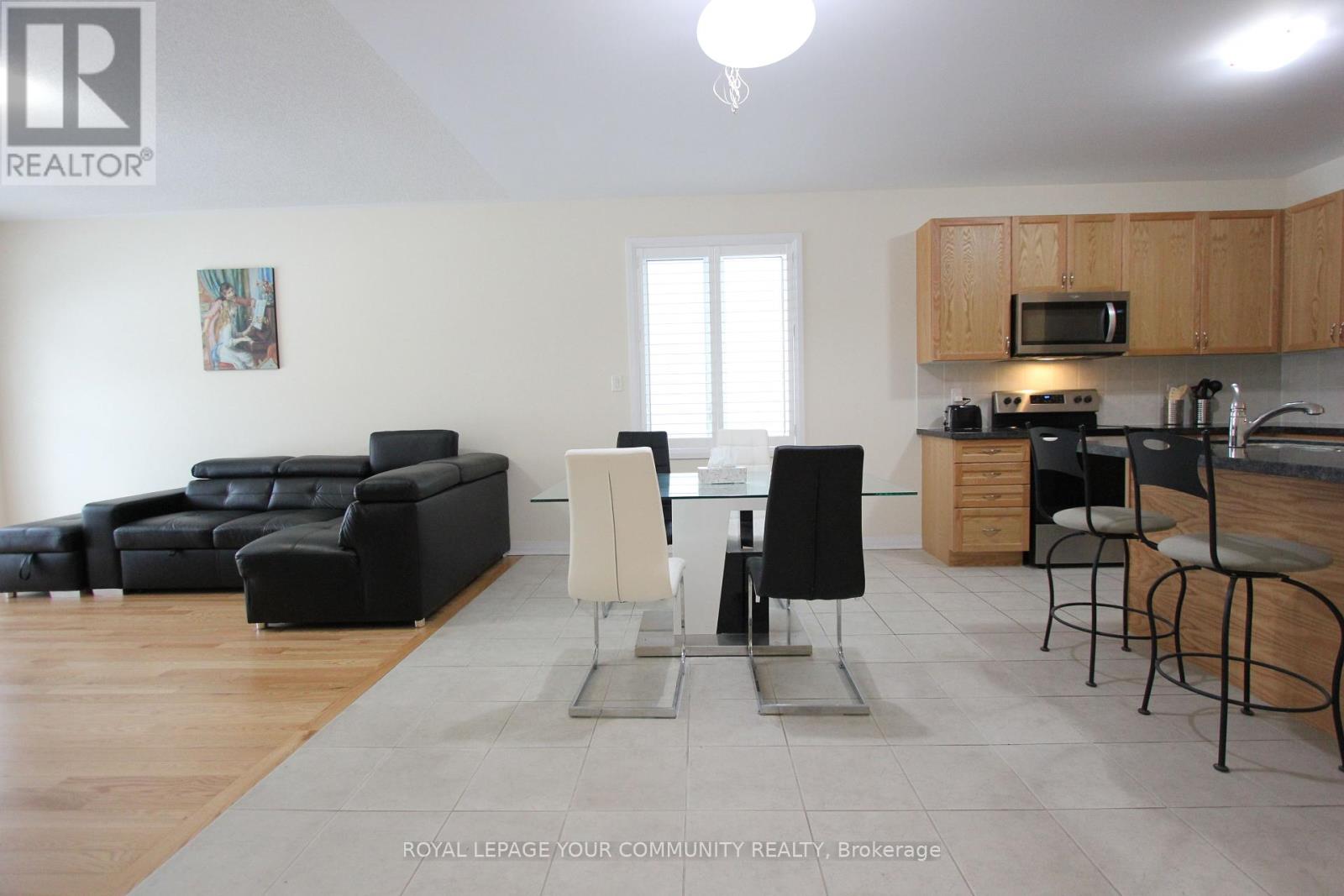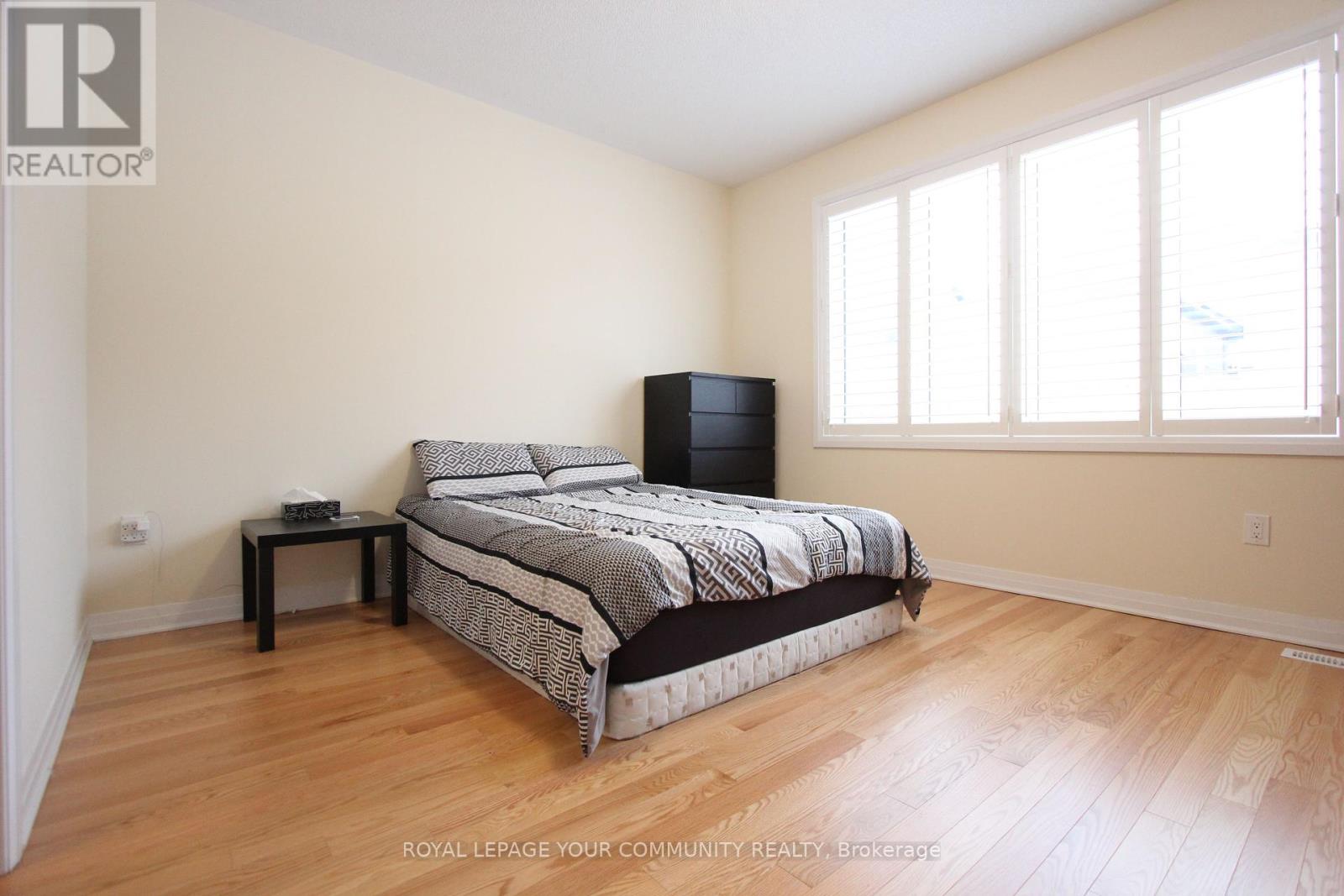42 Northhill Avenue Cavan Monaghan, Ontario L4A 1G0
$729,900
Welcome to this beautifully designed 2-bedroom, 2-bathroom bungalow (1,456 sq. ft.), offering the perfect blend of comfort and style. The open-concept layout boasts a spacious, family-sized kitchen with ample cabinetry, a central island, granite countertops, stainless steel appliances, and a stylish backsplash. The huge breakfast area flows seamlessly into the large living room, making it perfect for entertaining. Step outside through the walk-out to the fully fenced backyard and enjoy a private outdoor retreat. The private primary suite features his and her walk-in closets and a luxurious 4-piece ensuite with a glass shower cabin and a freestanding tub. A well-appointed second bedroom offers a double closet and a large window that allows plenty of natural light. The main floor laundry, with access to garage with 14' ceiling, adds to the convenience of this thoughtfully designed home. The huge unfinished basement (1,456 sq. ft.), with a rough-in for a bathroom, presents a fantastic opportunity for customization to suit the new owner's preferences. Set in a desirable neighborhood with fantastic neighbors, this bungalow is ideal for those seeking one-level living with modern comforts. Conveniently located just minutes from Cavan Monaghan Community Centre, local amenities, scenic trails, and a conservation area. Easy access to Highway 115, just 10 minutes to Highway 407, 15 minutes to Peterborough, and 25 minutes to Rice Lake. (id:35762)
Property Details
| MLS® Number | X12100533 |
| Property Type | Single Family |
| Community Name | Millbrook |
| Features | Paved Yard, Carpet Free |
| ParkingSpaceTotal | 2 |
| Structure | Porch |
Building
| BathroomTotal | 2 |
| BedroomsAboveGround | 2 |
| BedroomsTotal | 2 |
| Age | 0 To 5 Years |
| Appliances | Garage Door Opener Remote(s), Water Heater, Water Softener, Dishwasher, Dryer, Microwave, Hood Fan, Stove, Washer, Refrigerator |
| ArchitecturalStyle | Bungalow |
| BasementDevelopment | Unfinished |
| BasementType | Full (unfinished) |
| ConstructionStyleAttachment | Detached |
| CoolingType | Central Air Conditioning |
| ExteriorFinish | Brick |
| FlooringType | Hardwood, Ceramic |
| FoundationType | Poured Concrete |
| HeatingFuel | Natural Gas |
| HeatingType | Forced Air |
| StoriesTotal | 1 |
| SizeInterior | 1100 - 1500 Sqft |
| Type | House |
| UtilityWater | Municipal Water |
Parking
| Attached Garage | |
| Garage |
Land
| Acreage | No |
| FenceType | Fenced Yard |
| Sewer | Sanitary Sewer |
| SizeDepth | 111 Ft ,2 In |
| SizeFrontage | 35 Ft ,1 In |
| SizeIrregular | 35.1 X 111.2 Ft ; 111.18 Ft X 35.08 Ft X 111.18 Ft X 35.44 |
| SizeTotalText | 35.1 X 111.2 Ft ; 111.18 Ft X 35.08 Ft X 111.18 Ft X 35.44 |
Rooms
| Level | Type | Length | Width | Dimensions |
|---|---|---|---|---|
| Main Level | Living Room | 5.05 m | 2.74 m | 5.05 m x 2.74 m |
| Main Level | Kitchen | 5.05 m | 3.05 m | 5.05 m x 3.05 m |
| Main Level | Eating Area | 3.99 m | 4.27 m | 3.99 m x 4.27 m |
| Main Level | Primary Bedroom | 4.11 m | 3.35 m | 4.11 m x 3.35 m |
| Main Level | Bedroom 2 | 3.51 m | 3.35 m | 3.51 m x 3.35 m |
| Main Level | Bathroom | 3.05 m | 3.05 m | 3.05 m x 3.05 m |
| Main Level | Bathroom | 2.14 m | 1.52 m | 2.14 m x 1.52 m |
| Ground Level | Laundry Room | 3.05 m | 1.83 m | 3.05 m x 1.83 m |
Utilities
| Sewer | Installed |
https://www.realtor.ca/real-estate/28207507/42-northhill-avenue-cavan-monaghan-millbrook-millbrook
Interested?
Contact us for more information
Tatiana Rolinsky
Salesperson
461 The Queensway South
Keswick, Ontario L4P 2C9





























