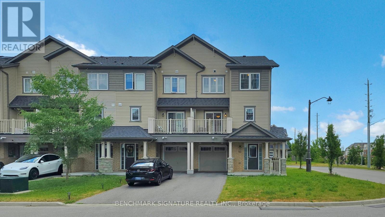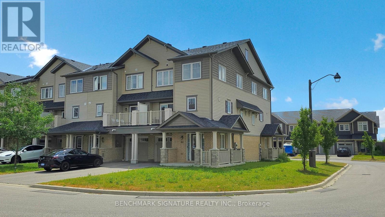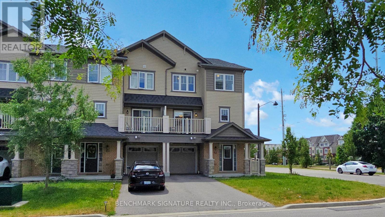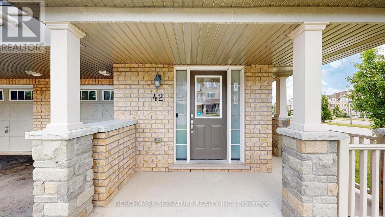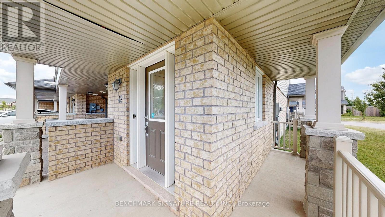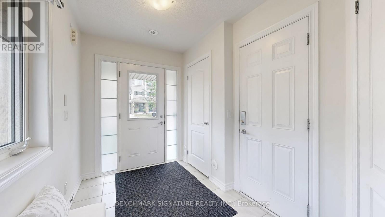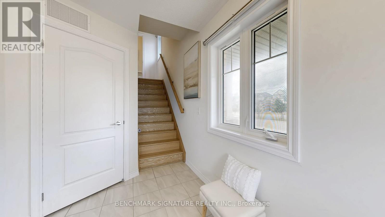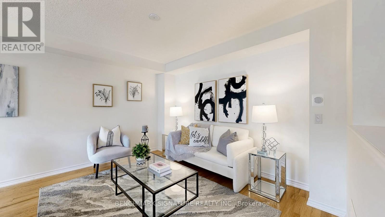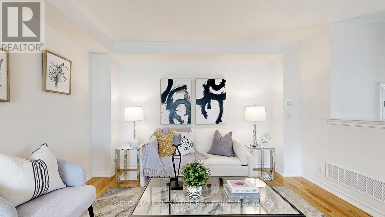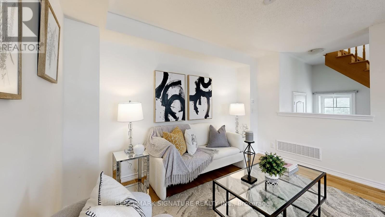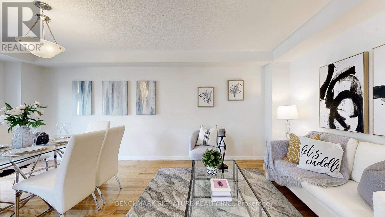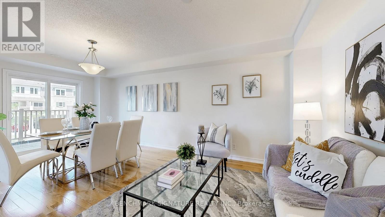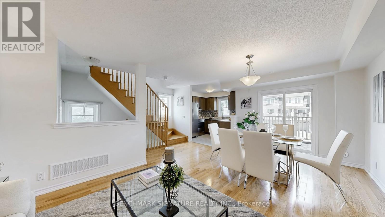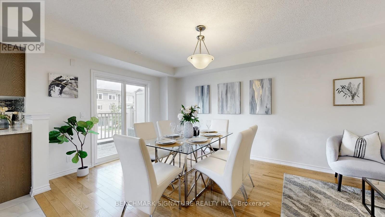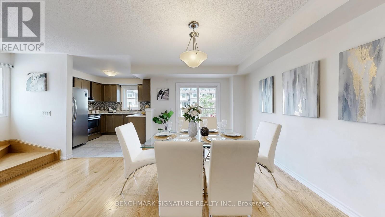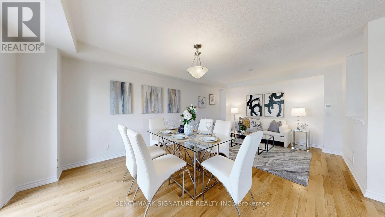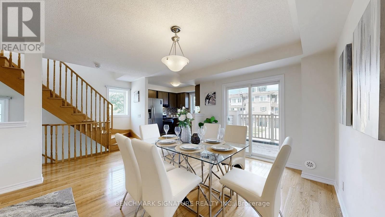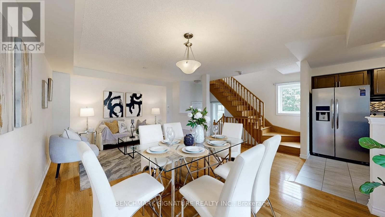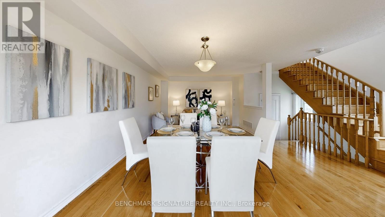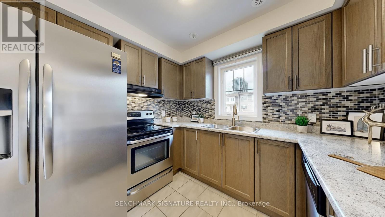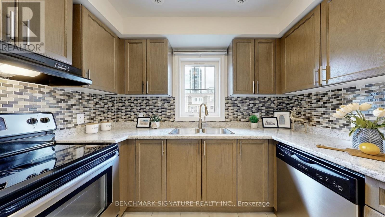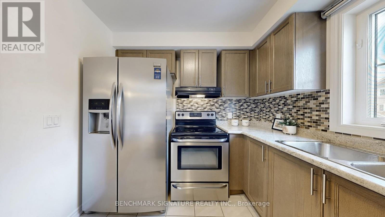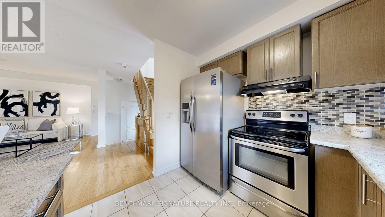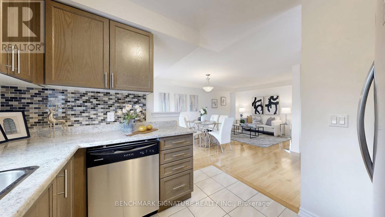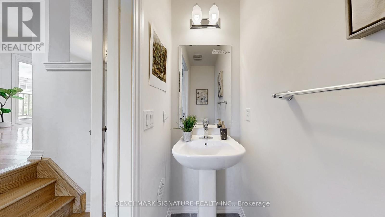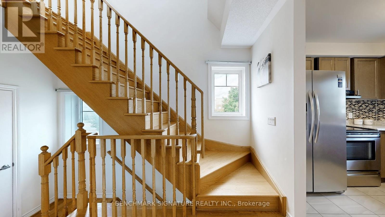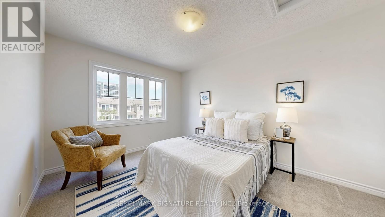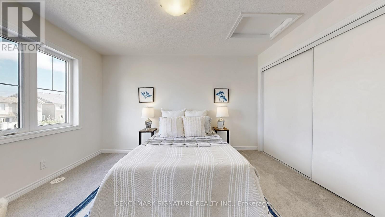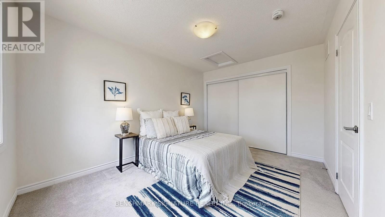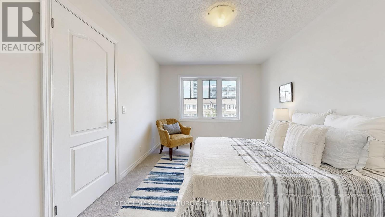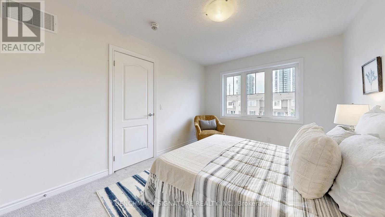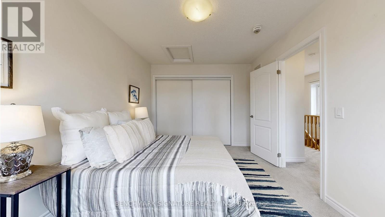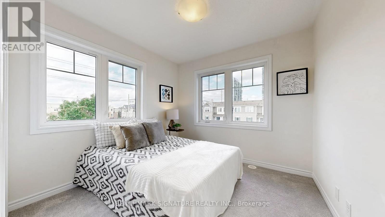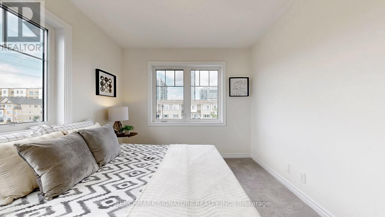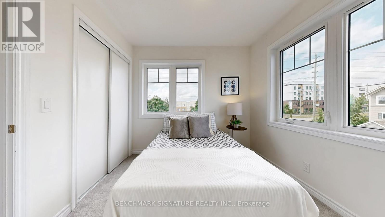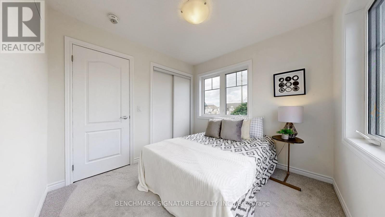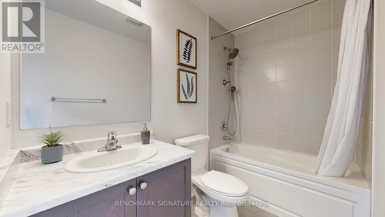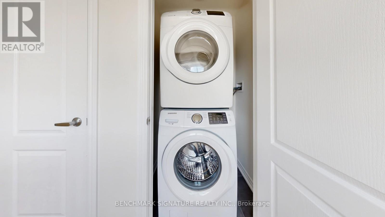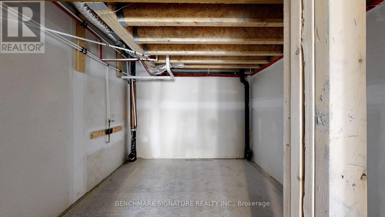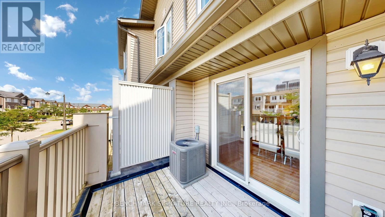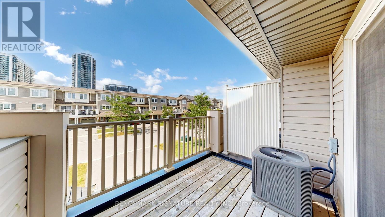42 Nearco Crescent Oshawa, Ontario L1L 0J4
$649,000
100% Freehold Corner Unit! Bright 2bed,2bath townhouse at 42 Nearco Crescent, featuring extra windows throughout for enhanced natural light. Modern kitchen with stainless steel appliances opens into a combined living/dining space and walk-out balcony. Upstairs laundry adds everyday convenience. Includes attached garage with interior access and two driveway spaces, no sidewalk hassles! Ideally located steps from the new Costco and minutes to Durham College, Ontario Tech, Highway 407, grocery stores, restaurants, and shopping. A smart choice for first-time buyers, investors, or anyone looking to downsize. Don't miss this move-in-ready gem in North Oshawa! (id:35762)
Property Details
| MLS® Number | E12254640 |
| Property Type | Single Family |
| Neigbourhood | Windfields |
| Community Name | Windfields |
| AmenitiesNearBy | Golf Nearby, Public Transit, Schools, Park |
| Features | Irregular Lot Size, Conservation/green Belt |
| ParkingSpaceTotal | 3 |
Building
| BathroomTotal | 2 |
| BedroomsAboveGround | 2 |
| BedroomsTotal | 2 |
| Age | 6 To 15 Years |
| Appliances | Garage Door Opener Remote(s), Dishwasher, Dryer, Garage Door Opener, Hood Fan, Stove, Washer, Window Coverings, Refrigerator |
| ConstructionStyleAttachment | Attached |
| CoolingType | Central Air Conditioning |
| ExteriorFinish | Brick, Vinyl Siding |
| FlooringType | Ceramic |
| FoundationType | Concrete |
| HalfBathTotal | 1 |
| HeatingFuel | Natural Gas |
| HeatingType | Forced Air |
| StoriesTotal | 3 |
| SizeInterior | 1100 - 1500 Sqft |
| Type | Row / Townhouse |
| UtilityWater | Municipal Water |
Parking
| Attached Garage | |
| Garage |
Land
| Acreage | No |
| LandAmenities | Golf Nearby, Public Transit, Schools, Park |
| Sewer | Sanitary Sewer |
| SizeDepth | 49 Ft |
| SizeFrontage | 25 Ft ,9 In |
| SizeIrregular | 25.8 X 49 Ft |
| SizeTotalText | 25.8 X 49 Ft |
Rooms
| Level | Type | Length | Width | Dimensions |
|---|---|---|---|---|
| Second Level | Kitchen | 2.55 m | 2.55 m | 2.55 m x 2.55 m |
| Second Level | Dining Room | 5.6 m | 3.8 m | 5.6 m x 3.8 m |
| Second Level | Living Room | 5.6 m | 3.8 m | 5.6 m x 3.8 m |
| Third Level | Primary Bedroom | 4 m | 3.1 m | 4 m x 3.1 m |
| Third Level | Bedroom 2 | 2.75 m | 2.75 m | 2.75 m x 2.75 m |
| Main Level | Foyer | 3.05 m | 1.95 m | 3.05 m x 1.95 m |
https://www.realtor.ca/real-estate/28541639/42-nearco-crescent-oshawa-windfields-windfields
Interested?
Contact us for more information
Jeff Lam
Salesperson
260 Town Centre Blvd #101
Markham, Ontario L3R 8H8

