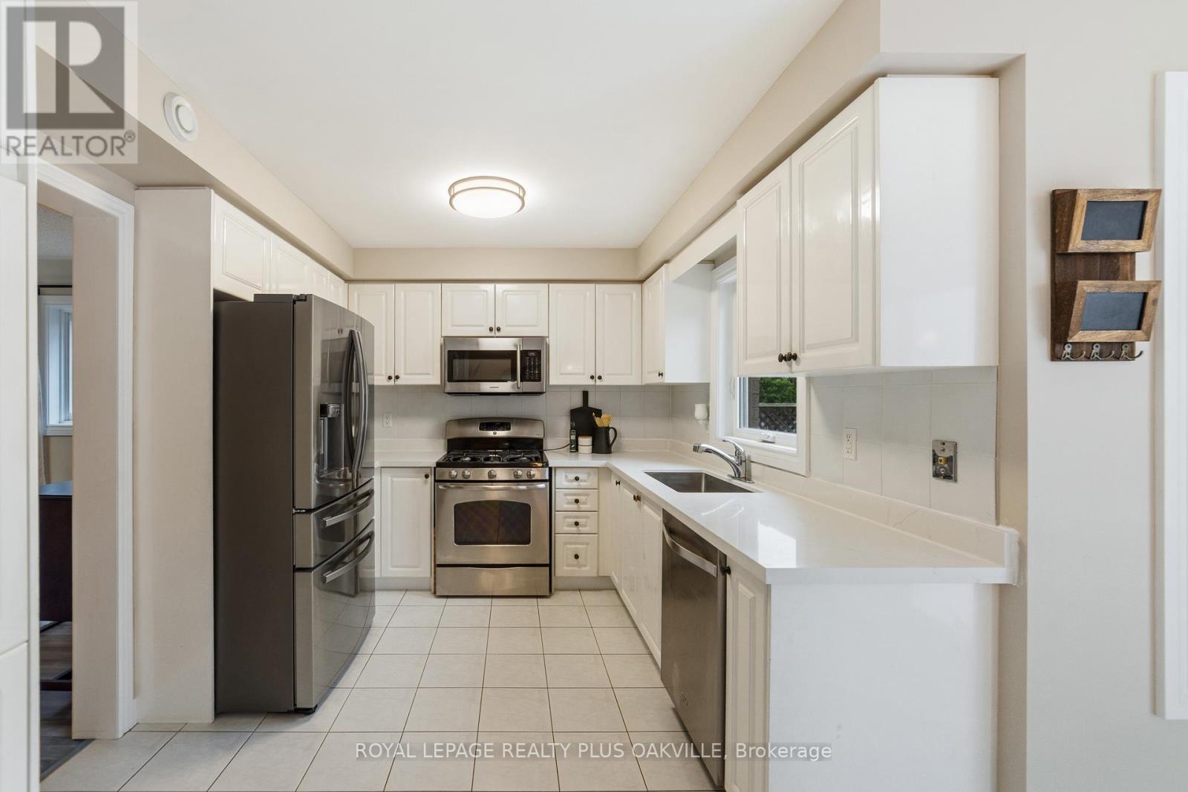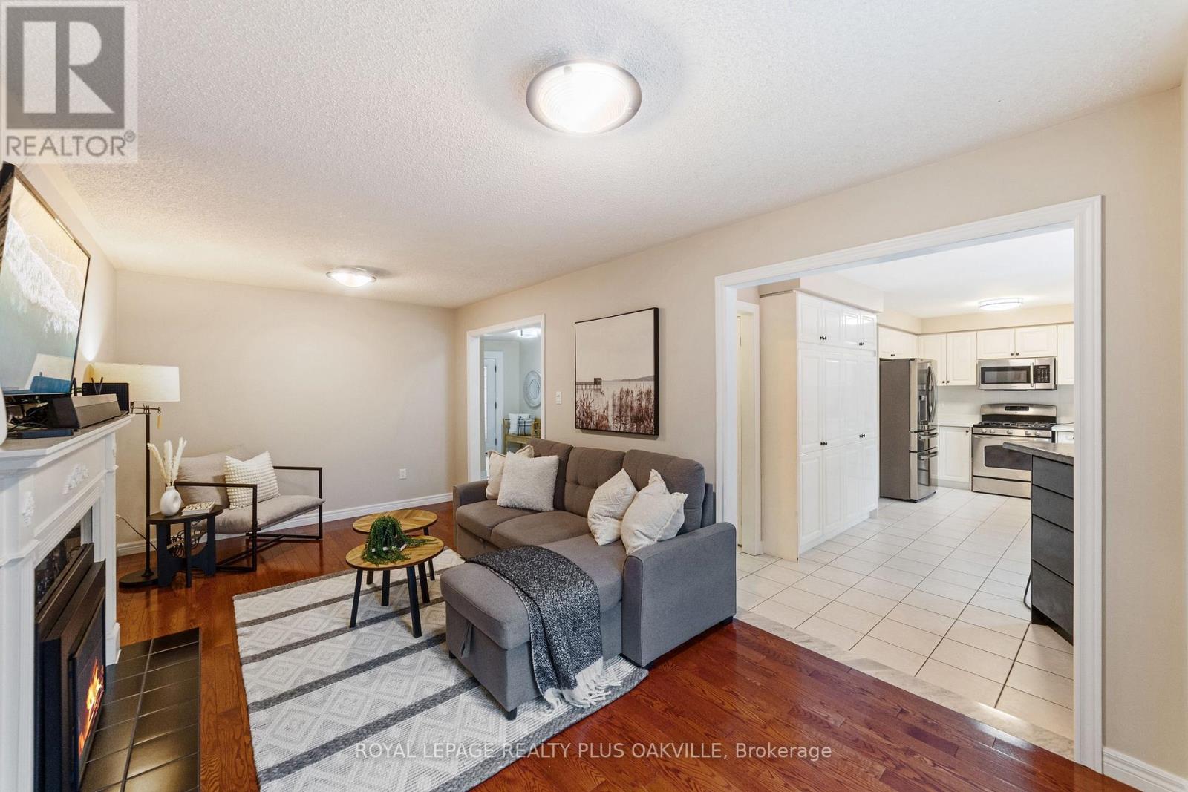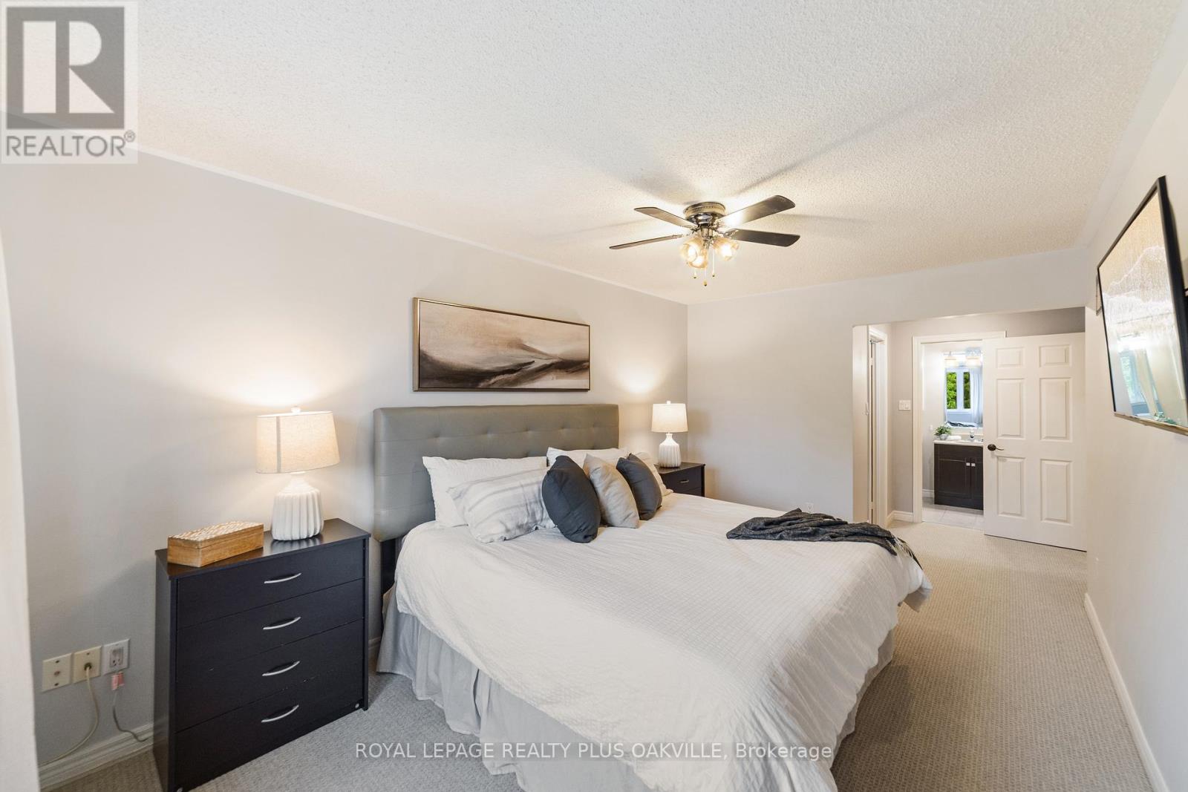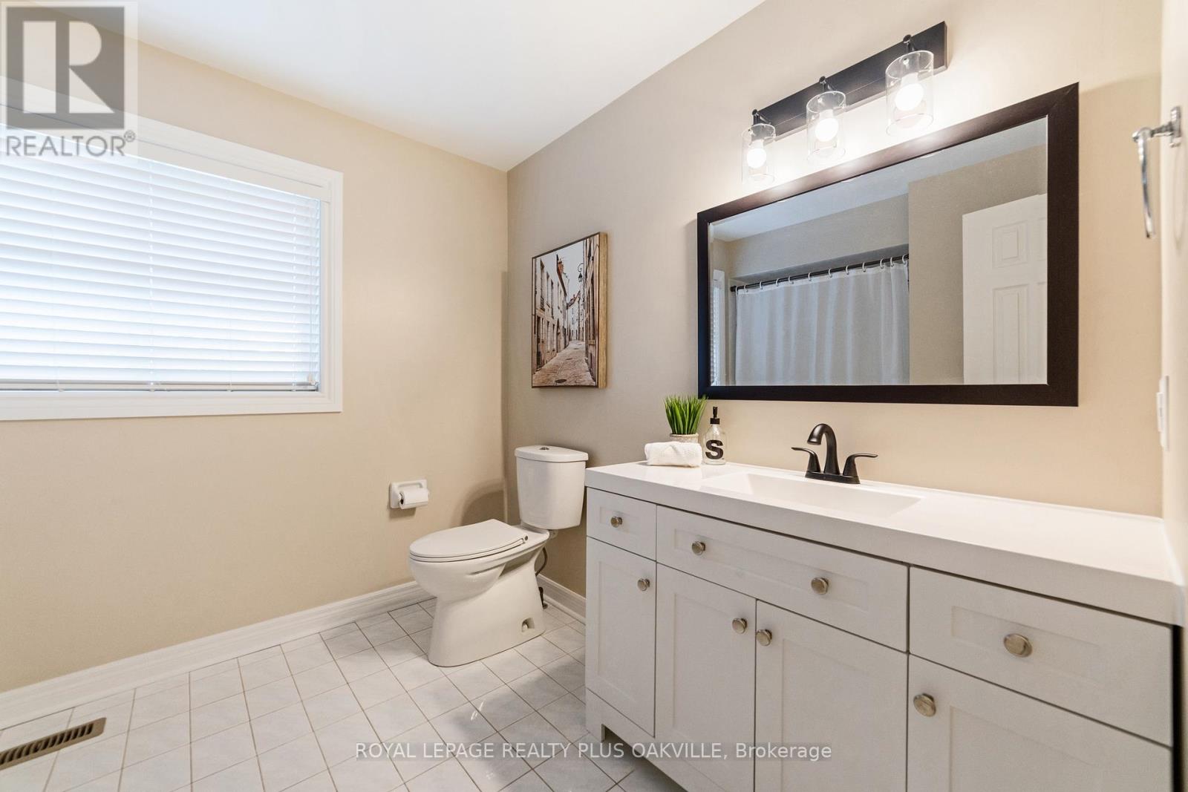42 Fellowes Crescent Hamilton, Ontario L8B 0M3
$1,149,900
Welcome to this beautiful 2-storey, all-brick home nestled on a quiet crescent in a mature, family-friendly Waterdown neighbourhood. Offering exceptional curb appeal with a concrete front sitting area & walkway, double car garage, and meticulously maintained gardens, this home is as inviting outside as it is inside. With over 2,500 sq ft of living space, this well-maintained and move-in ready home features 4+1 bedrooms and 2.5 bathrooms. A covered vestibule area welcomes you before you enter through the updated front door. Main floor boasts a spacious layout, including an oversized living/dining room with large, bright windows and a new light fixture. Plenty of space to host family functions! Eat-in kitchen is a chefs delight, complete with new quartz countertops, stainless steel sink, backsplash, stainless steel appliances including a gas stove & built-in microwave, & a raised island with seating area with built in wine rack. The cozy family room with hardwood floors & gas fireplace is perfect for relaxing evenings. Enjoy the convenience of main floor laundry with garage access & updated powder room. Hardwood stairs with a new carpet runner leads to four generous bedrooms, three with laminate flooring & plenty of closet space. The primary suite offers a walk-in closet & renovated 4-piece ensuite with separate shower. The updated main bath includes a new vanity, mirror & lighting. The finished basement provides excellent bonus space with a recreation room with stone accents and optional 5th bedroom. Step outside to a backyard oasis, SE facing on 135 deep lot, with featuring a large stone patio, above-ground pool (3 years old), and a covered gazebo sitting area - ideal for entertaining. Upgrades include fresh paint, some newer light fixtures, garage door, windows (except basement), eavestroughs, concrete walk & patio plus driveway, front door, gas BBQ line. This meticulously cared-for home is ready to welcome its new family. Don't miss your chance to make it yours! (id:35762)
Property Details
| MLS® Number | X12182638 |
| Property Type | Single Family |
| Community Name | Waterdown |
| AmenitiesNearBy | Park |
| EquipmentType | Water Heater |
| Features | Irregular Lot Size, Conservation/green Belt |
| ParkingSpaceTotal | 4 |
| PoolType | Above Ground Pool |
| RentalEquipmentType | Water Heater |
Building
| BathroomTotal | 3 |
| BedroomsAboveGround | 4 |
| BedroomsBelowGround | 1 |
| BedroomsTotal | 5 |
| Age | 31 To 50 Years |
| Amenities | Fireplace(s) |
| Appliances | Garage Door Opener Remote(s), Central Vacuum, Dishwasher, Dryer, Microwave, Stove, Washer, Refrigerator |
| BasementDevelopment | Finished |
| BasementType | Full (finished) |
| ConstructionStyleAttachment | Detached |
| CoolingType | Central Air Conditioning |
| ExteriorFinish | Brick |
| FireplacePresent | Yes |
| FireplaceTotal | 1 |
| FoundationType | Poured Concrete |
| HalfBathTotal | 1 |
| HeatingFuel | Natural Gas |
| HeatingType | Forced Air |
| StoriesTotal | 2 |
| SizeInterior | 1500 - 2000 Sqft |
| Type | House |
| UtilityWater | Municipal Water |
Parking
| Attached Garage | |
| Garage |
Land
| Acreage | No |
| LandAmenities | Park |
| Sewer | Sanitary Sewer |
| SizeDepth | 135 Ft |
| SizeFrontage | 30 Ft ,9 In |
| SizeIrregular | 30.8 X 135 Ft ; 30.79 X 122.57 X 44.85 X 134.95 |
| SizeTotalText | 30.8 X 135 Ft ; 30.79 X 122.57 X 44.85 X 134.95 |
| ZoningDescription | R1-18 |
Rooms
| Level | Type | Length | Width | Dimensions |
|---|---|---|---|---|
| Second Level | Primary Bedroom | 6.83 m | 3.02 m | 6.83 m x 3.02 m |
| Second Level | Bedroom 2 | 2.69 m | 2.54 m | 2.69 m x 2.54 m |
| Basement | Recreational, Games Room | 5.49 m | 6.78 m | 5.49 m x 6.78 m |
| Basement | Bedroom 5 | 3.25 m | 3.05 m | 3.25 m x 3.05 m |
| Basement | Utility Room | 2.64 m | 3.45 m | 2.64 m x 3.45 m |
| Basement | Other | 4.19 m | 3.05 m | 4.19 m x 3.05 m |
| Basement | Other | 2.44 m | 3.05 m | 2.44 m x 3.05 m |
| Basement | Other | 2.34 m | 2.51 m | 2.34 m x 2.51 m |
| Main Level | Living Room | 4.6 m | 3.05 m | 4.6 m x 3.05 m |
| Main Level | Dining Room | 3 m | 3.05 m | 3 m x 3.05 m |
| Main Level | Kitchen | 2.82 m | 2.67 m | 2.82 m x 2.67 m |
| Main Level | Eating Area | 3.96 m | 3.15 m | 3.96 m x 3.15 m |
| Main Level | Family Room | 6.07 m | 3.07 m | 6.07 m x 3.07 m |
| Main Level | Laundry Room | 2.77 m | 2.18 m | 2.77 m x 2.18 m |
| Main Level | Bedroom 3 | 3.71 m | 3.23 m | 3.71 m x 3.23 m |
| Main Level | Bedroom 4 | 3.23 m | 3.07 m | 3.23 m x 3.07 m |
https://www.realtor.ca/real-estate/28387375/42-fellowes-crescent-hamilton-waterdown-waterdown
Interested?
Contact us for more information
Lezlie A. Mcdermott
Salesperson
2347 Lakeshore Rd W # 2
Oakville, Ontario L6L 1H4
Heather Hisey
Salesperson
67 Bronte Rd #1
Oakville, Ontario L6L 3B7






































