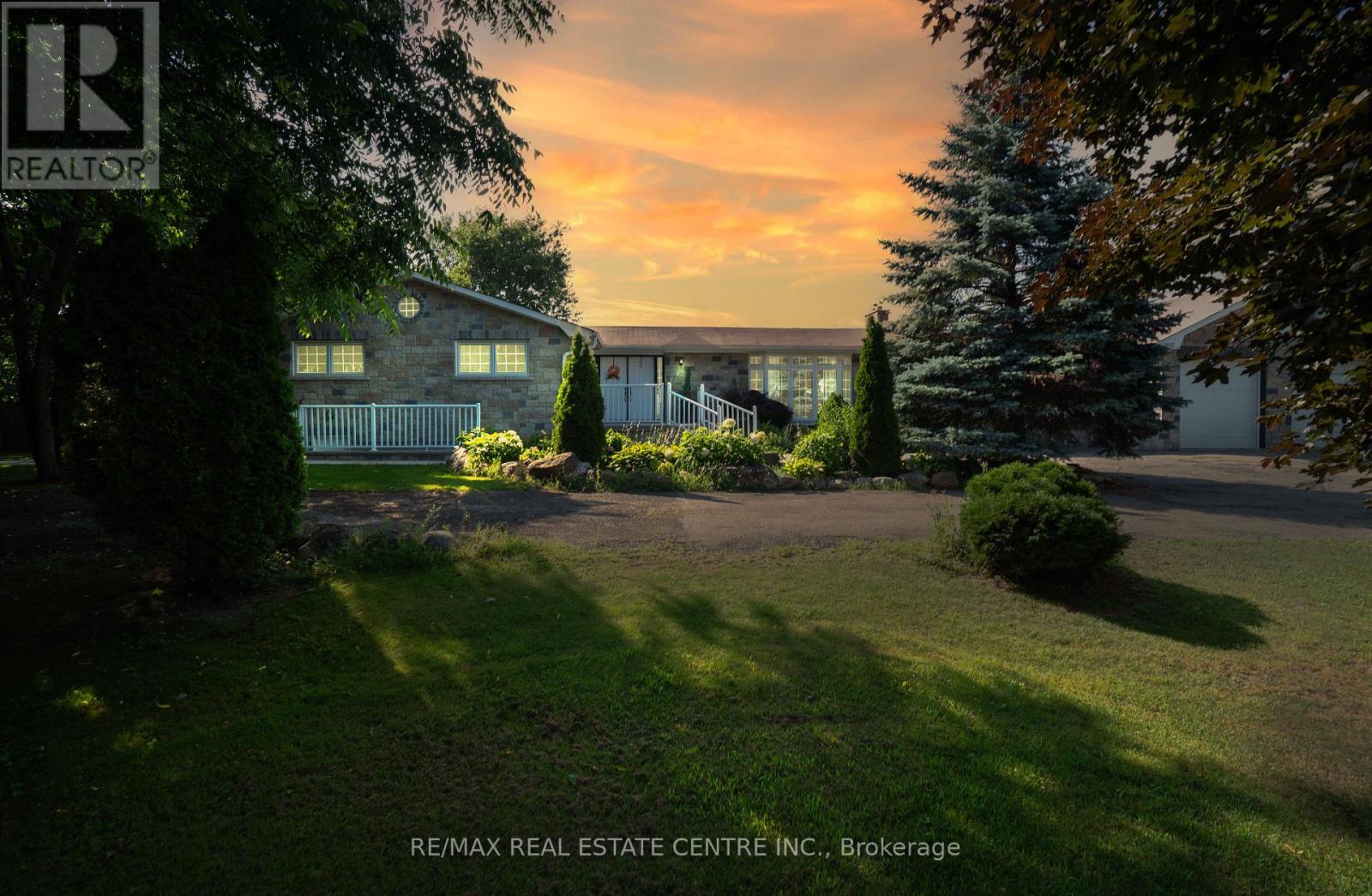42 - 9620 Wellington Road Erin, Ontario L7G 4S8
$2,080,000
Escape To The Country In Beautiful Erin! This Flat & Mostly Usable 9-Acre Property Offers The Perfect Blend Of Space, Comfort & Lifestyle. The Sprawling Bungalow Features 3 Spacious Bedrooms & 3 Full Baths On The Main Floor, Ideal For Family Living. The Finished Basement Includes A Separate Entrance & A Self-Contained Apartment, Perfect For In-Laws Or Rental Income. Enjoy Outdoor Entertaining With A Custom Outdoor Bar, Complete With A 2 Piece Bath & A Fenced In-Ground Pool For Those Summer Days. A Large Detached Workshop Provides Space For Hobbies, Storage, Or Business Use. Conveniently Located Close To Major Routes, Yet Surrounded By Nature- This Is A Rare Opportunity To Enjoy Country Living With All The Extras! (id:35762)
Property Details
| MLS® Number | X12284403 |
| Property Type | Single Family |
| Community Name | Rural Erin |
| AmenitiesNearBy | Schools |
| CommunityFeatures | School Bus |
| EquipmentType | Water Heater - Propane, Propane Tank |
| Features | Conservation/green Belt, In-law Suite |
| ParkingSpaceTotal | 22 |
| PoolType | Indoor Pool |
| RentalEquipmentType | Water Heater - Propane, Propane Tank |
Building
| BathroomTotal | 5 |
| BedroomsAboveGround | 4 |
| BedroomsBelowGround | 3 |
| BedroomsTotal | 7 |
| Appliances | Dishwasher, Dryer, Stove, Washer, Water Softener, Window Coverings, Two Refrigerators |
| ArchitecturalStyle | Bungalow |
| BasementFeatures | Apartment In Basement, Separate Entrance |
| BasementType | N/a |
| ConstructionStyleAttachment | Detached |
| CoolingType | Central Air Conditioning |
| ExteriorFinish | Brick, Stone |
| FireplacePresent | Yes |
| FireplaceType | Woodstove |
| FlooringType | Laminate, Ceramic, Tile |
| FoundationType | Block |
| HalfBathTotal | 1 |
| HeatingFuel | Propane |
| HeatingType | Forced Air |
| StoriesTotal | 1 |
| SizeInterior | 1500 - 2000 Sqft |
| Type | House |
| UtilityWater | Drilled Well |
Parking
| Attached Garage | |
| Garage |
Land
| Acreage | Yes |
| LandAmenities | Schools |
| Sewer | Septic System |
| SizeDepth | 1394 Ft ,10 In |
| SizeFrontage | 281 Ft ,8 In |
| SizeIrregular | 281.7 X 1394.9 Ft |
| SizeTotalText | 281.7 X 1394.9 Ft|5 - 9.99 Acres |
Rooms
| Level | Type | Length | Width | Dimensions |
|---|---|---|---|---|
| Basement | Bedroom | 3.22 m | 3.1 m | 3.22 m x 3.1 m |
| Basement | Bedroom | 4.3 m | 3.5 m | 4.3 m x 3.5 m |
| Basement | Kitchen | 4.75 m | 3.75 m | 4.75 m x 3.75 m |
| Basement | Recreational, Games Room | 6.5 m | 4.35 m | 6.5 m x 4.35 m |
| Basement | Bedroom | 4.38 m | 3.75 m | 4.38 m x 3.75 m |
| Main Level | Living Room | 6.6 m | 4.2 m | 6.6 m x 4.2 m |
| Main Level | Dining Room | 4.5 m | 3.5 m | 4.5 m x 3.5 m |
| Main Level | Kitchen | 3.2 m | 2.9 m | 3.2 m x 2.9 m |
| Main Level | Primary Bedroom | 4.15 m | 3.5 m | 4.15 m x 3.5 m |
| Main Level | Bedroom 2 | 3.7 m | 3.5 m | 3.7 m x 3.5 m |
| Main Level | Bedroom 3 | 3.5 m | 3.4 m | 3.5 m x 3.4 m |
| Main Level | Bedroom 4 | 3.65 m | 3.3 m | 3.65 m x 3.3 m |
Utilities
| Electricity | Installed |
https://www.realtor.ca/real-estate/28604548/42-9620-wellington-road-erin-rural-erin
Interested?
Contact us for more information
Harjit Singh Brar
Salesperson
Vik Mehmi
Broker















































