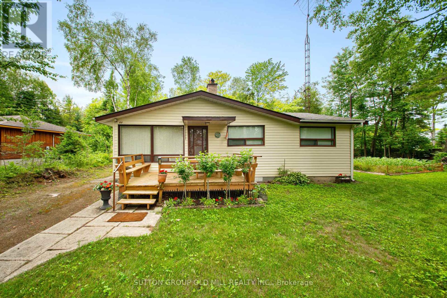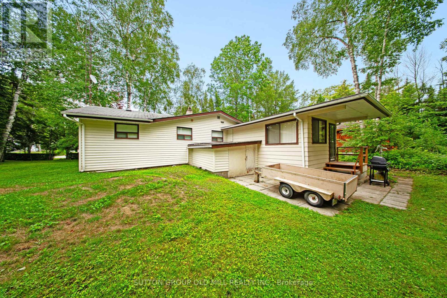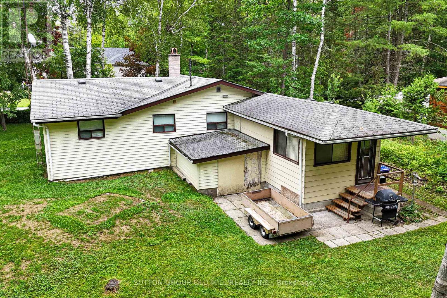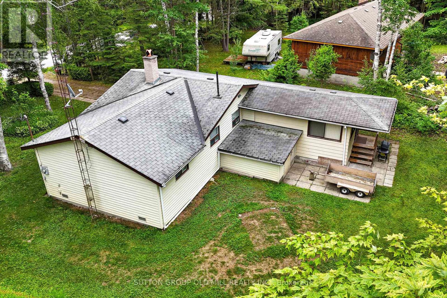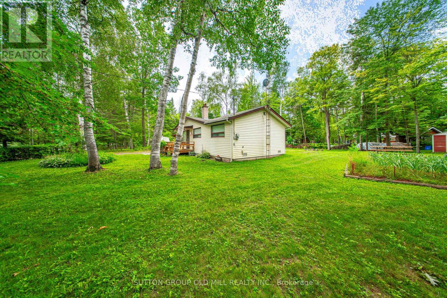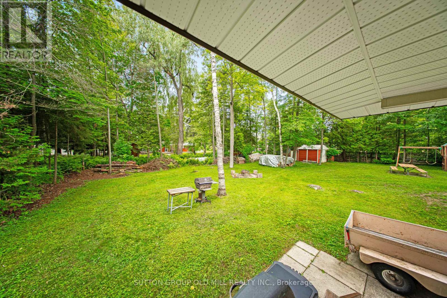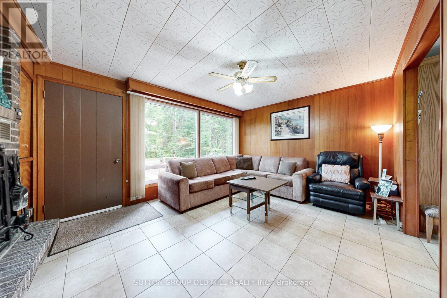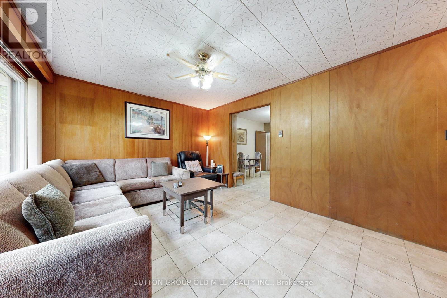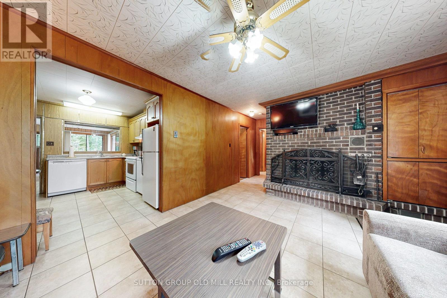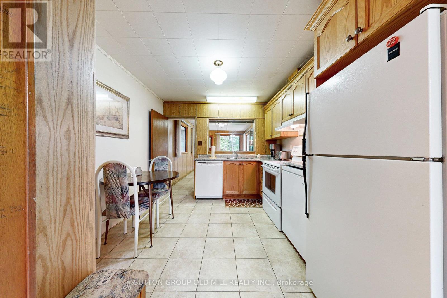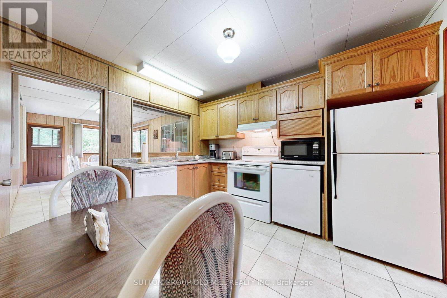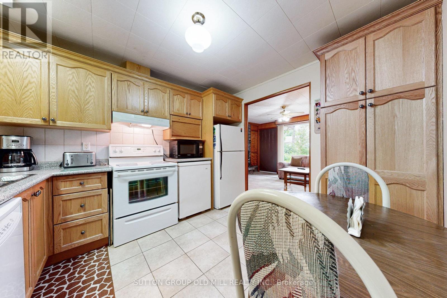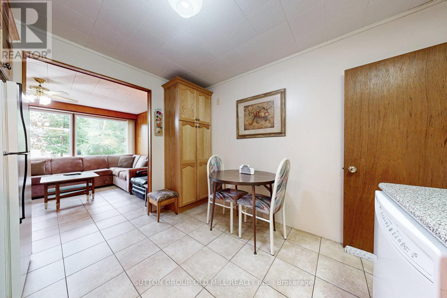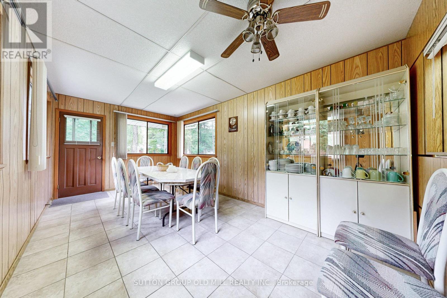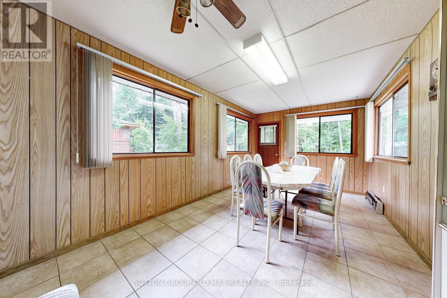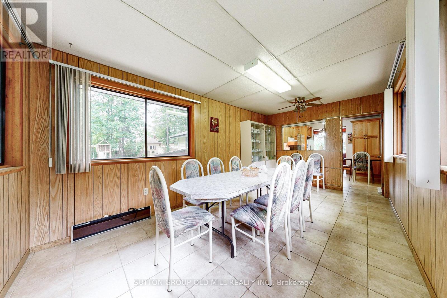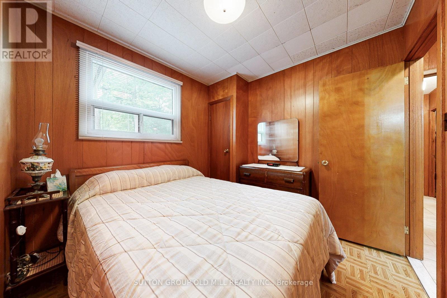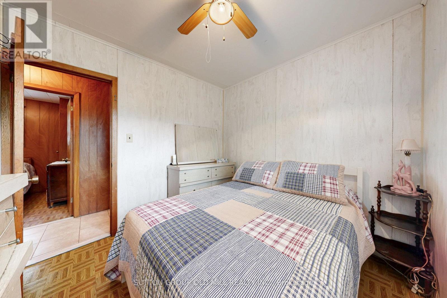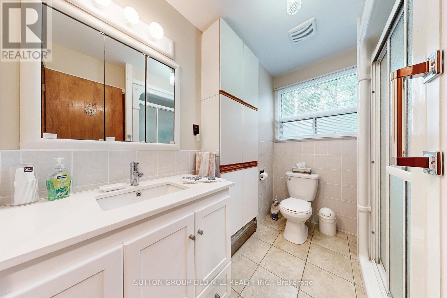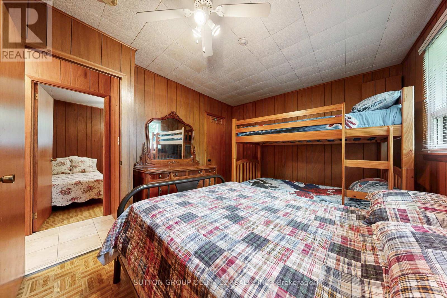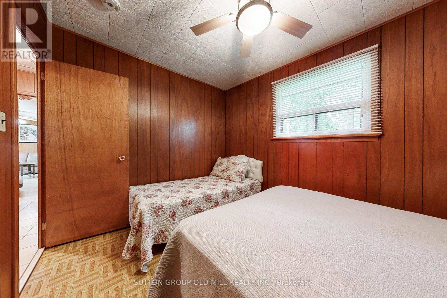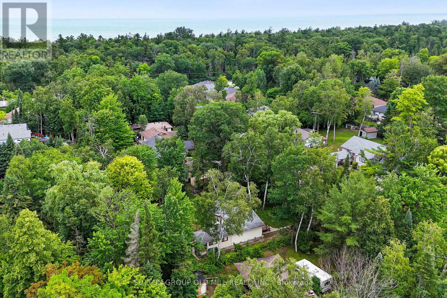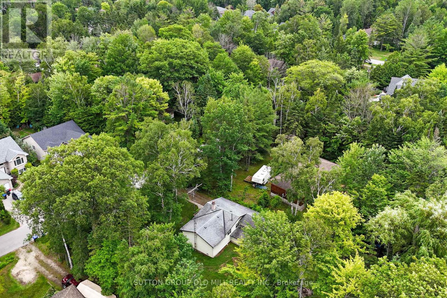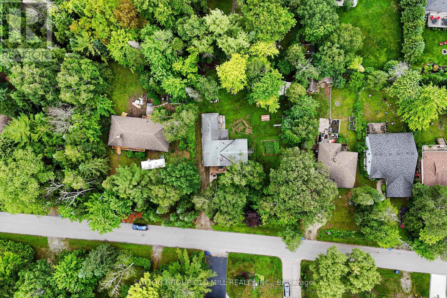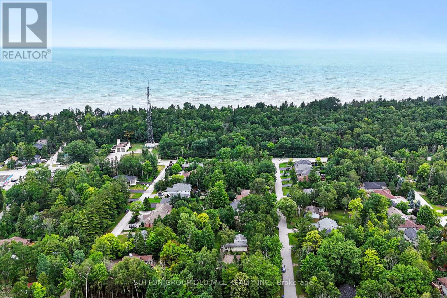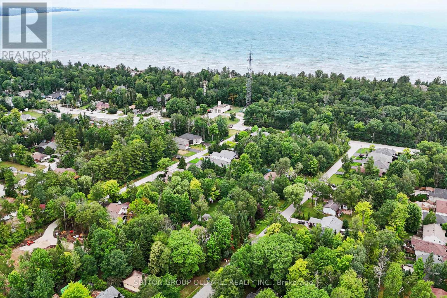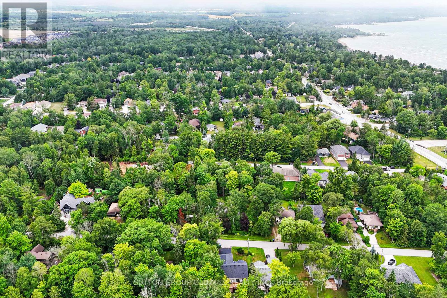42 55th Street S Wasaga Beach, Ontario L9Z 1W9
$539,000
Charming Wasaga Beach Bungalow. The Perfect Getaway Just Over an Hour from Toronto! Welcome to your ideal retreat. Family owned and cared since 1978! This spacious and inviting 4-bedroom bungalow is just a 5-minute walk to the beautiful Sandy Beach, offering the perfect blend of relaxation and convenience. Situated on a rare oversized lot (105' x 142'), this property is brimming with outdoor potential ideal for entertaining, gardening, or future development. Step inside to a cozy and welcoming living room featuring a classic brick wood-burning fireplace perfect for gathering with family and friends on cooler days. The functional kitchen has everything you need, and the large dining room (a thoughtfully designed addition) provides the perfect space to enjoy every meal.With an open and practical layout, this home offers plenty of space to create lasting memories.You'll also love the convenience of being close to all the essentials: grocery stores, pharmacies, and local shops are just minutes away. Additional features include a large storage shed and attached storage area, plenty of room for all your seasonal gear and tools.Whether you're searching for a weekend escape, an income-generating rental, or a place to settle near the beach, this charming bungalow presents a unique opportunity in a prime Wasaga Beach location. Don't miss out this is more than just a cottage, its a lifestyle. (id:35762)
Property Details
| MLS® Number | S12275182 |
| Property Type | Single Family |
| Community Name | Wasaga Beach |
| Features | Carpet Free |
| ParkingSpaceTotal | 2 |
Building
| BathroomTotal | 1 |
| BedroomsAboveGround | 4 |
| BedroomsTotal | 4 |
| Amenities | Fireplace(s) |
| Appliances | Dishwasher, Hood Fan, Microwave, Stove, Window Coverings, Refrigerator |
| ArchitecturalStyle | Bungalow |
| BasementType | Crawl Space |
| ConstructionStyleAttachment | Detached |
| ExteriorFinish | Vinyl Siding |
| FireplacePresent | Yes |
| FireplaceTotal | 1 |
| FlooringType | Ceramic, Parquet |
| FoundationType | Block |
| HeatingFuel | Electric |
| HeatingType | Other |
| StoriesTotal | 1 |
| SizeInterior | 700 - 1100 Sqft |
| Type | House |
| UtilityWater | Municipal Water |
Parking
| No Garage |
Land
| Acreage | No |
| Sewer | Sanitary Sewer |
| SizeDepth | 142 Ft |
| SizeFrontage | 105 Ft |
| SizeIrregular | 105 X 142 Ft |
| SizeTotalText | 105 X 142 Ft |
Rooms
| Level | Type | Length | Width | Dimensions |
|---|---|---|---|---|
| Main Level | Living Room | 4.52 m | 3.7 m | 4.52 m x 3.7 m |
| Main Level | Kitchen | 3.34 m | 3.09 m | 3.34 m x 3.09 m |
| Main Level | Dining Room | 5.45 m | 3.09 m | 5.45 m x 3.09 m |
| Main Level | Primary Bedroom | 3.58 m | 3.04 m | 3.58 m x 3.04 m |
| Main Level | Bedroom 2 | 3.62 m | 2.58 m | 3.62 m x 2.58 m |
| Main Level | Bedroom 3 | 2.77 m | 2.67 m | 2.77 m x 2.67 m |
| Main Level | Bedroom 4 | 2.67 m | 2.59 m | 2.67 m x 2.59 m |
https://www.realtor.ca/real-estate/28585237/42-55th-street-s-wasaga-beach-wasaga-beach
Interested?
Contact us for more information
Giovanni Caschera
Salesperson
74 Jutland Rd #40
Toronto, Ontario M8Z 0G7

