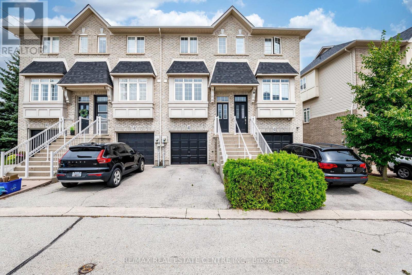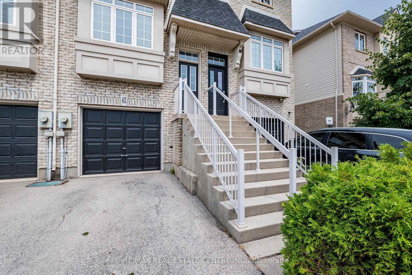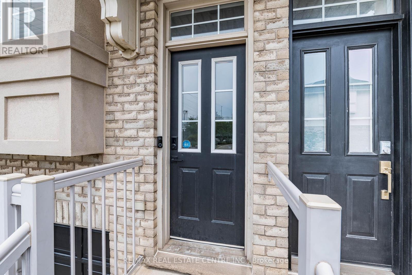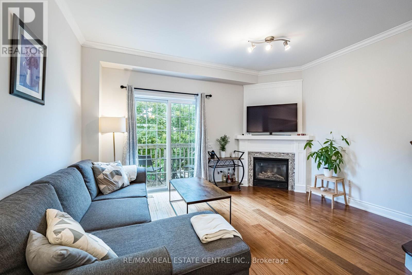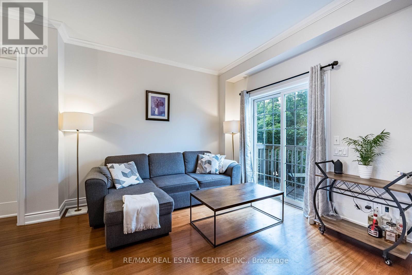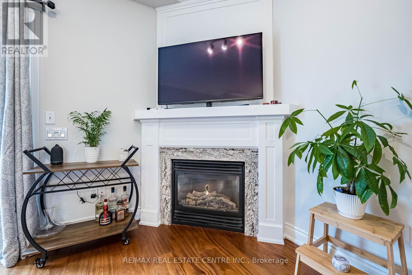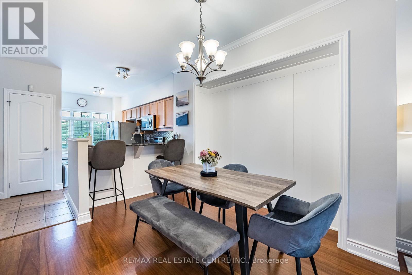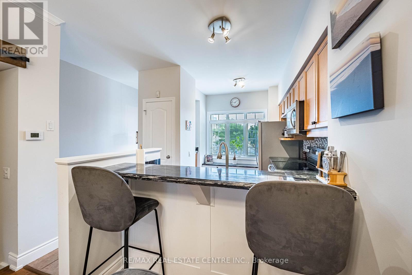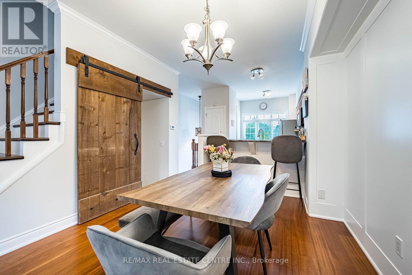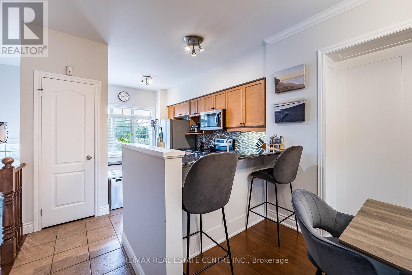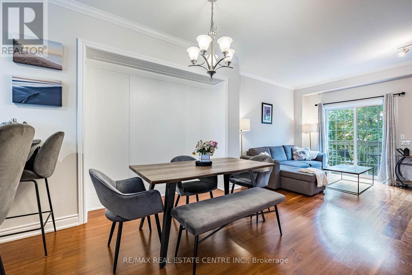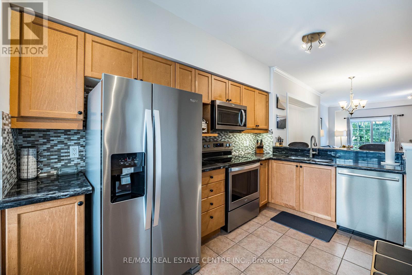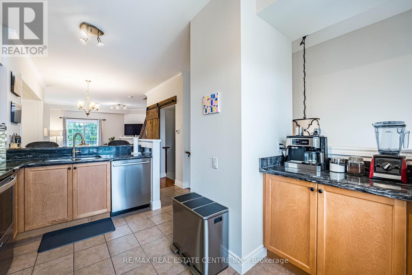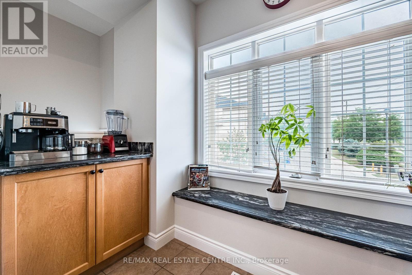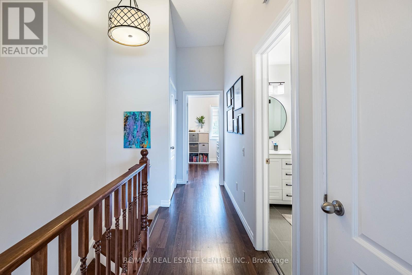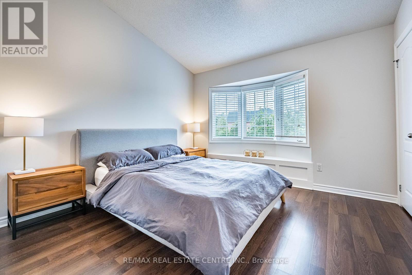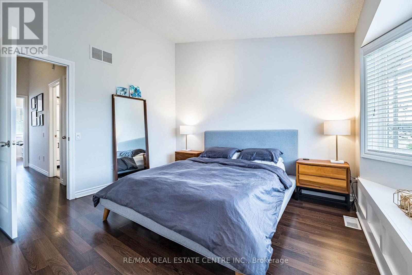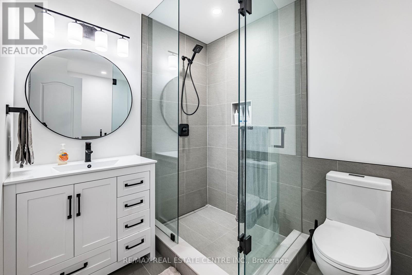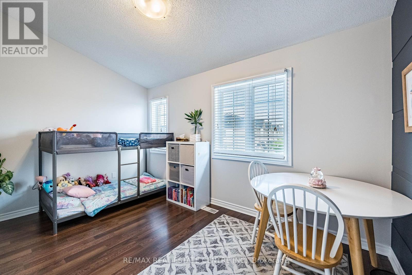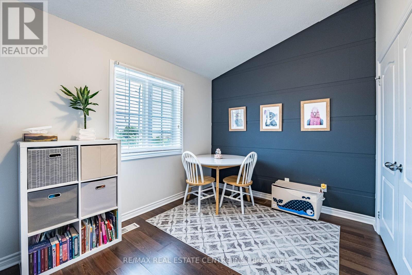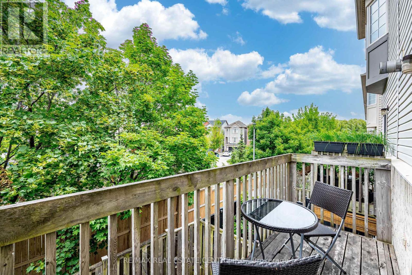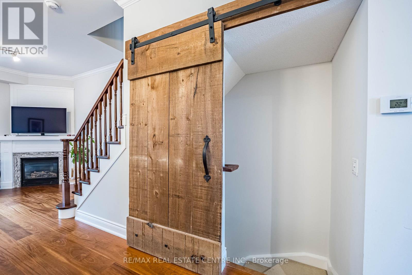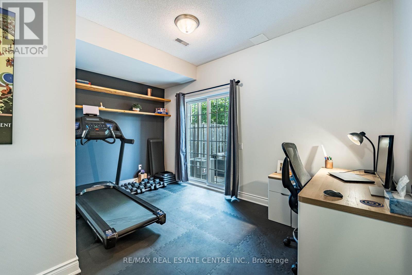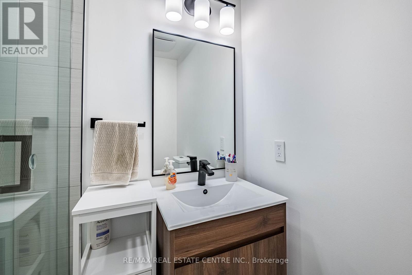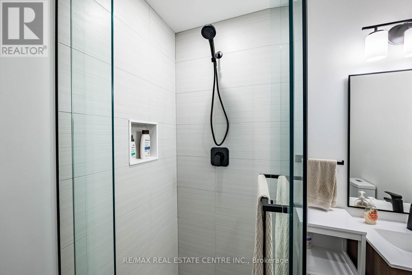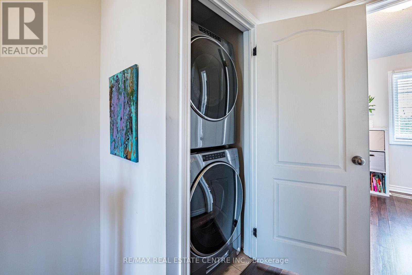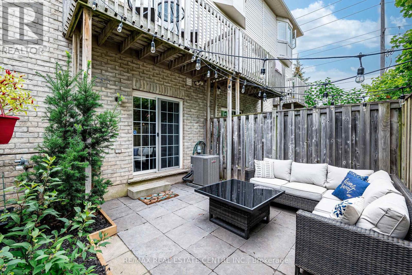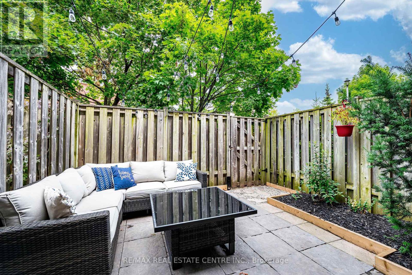42 - 5080 Fairview Street Burlington, Ontario L7L 7G1
$815,000Maintenance, Parcel of Tied Land
$116.61 Monthly
Maintenance, Parcel of Tied Land
$116.61 Monthly***Beautiful townhome situated in the desirable "Sherwood on the Green community***Conveniently located across from the Appleby Go Station, Easy to commute. Walking distance to trails, Close to the lake, parks restaurants & shopping, ***Main floor 9 Ft. ceiling, Modern Open Concept layout features two (2) Full Baths and inside access from garage. Large upgraded kitchen with a breakfast bar, backsplash and a window bench. ***Lots of Quality Upgrades, Harwood flooring. Crown Moulding. Cozy Fireplace w/Granite Surround, Modern Finishes*** The spacious Primary bedroom showcases Vaulted Ceiling. Large window , and His and Hers Closets. The lower level offers a rec room, 3 pc bath & walk-out to a private fully fenced backyard. Lots of Privacy. Must See To Appreciate!!!*** (id:35762)
Property Details
| MLS® Number | W12324881 |
| Property Type | Single Family |
| Community Name | Appleby |
| ParkingSpaceTotal | 2 |
| Structure | Deck |
Building
| BathroomTotal | 2 |
| BedroomsAboveGround | 2 |
| BedroomsTotal | 2 |
| Appliances | Blinds, Dishwasher, Dryer, Microwave, Stove, Washer, Refrigerator |
| BasementDevelopment | Finished |
| BasementFeatures | Walk Out |
| BasementType | N/a (finished) |
| ConstructionStyleAttachment | Attached |
| CoolingType | Central Air Conditioning |
| ExteriorFinish | Brick, Vinyl Siding |
| FireplacePresent | Yes |
| FlooringType | Hardwood, Ceramic, Laminate |
| FoundationType | Concrete |
| HeatingFuel | Natural Gas |
| HeatingType | Forced Air |
| StoriesTotal | 3 |
| SizeInterior | 1100 - 1500 Sqft |
| Type | Row / Townhouse |
| UtilityWater | Municipal Water |
Parking
| Attached Garage | |
| Garage |
Land
| Acreage | No |
| LandscapeFeatures | Landscaped |
| Sewer | Sanitary Sewer |
| SizeDepth | 72 Ft ,4 In |
| SizeFrontage | 14 Ft ,9 In |
| SizeIrregular | 14.8 X 72.4 Ft |
| SizeTotalText | 14.8 X 72.4 Ft |
| ZoningDescription | Residential |
Rooms
| Level | Type | Length | Width | Dimensions |
|---|---|---|---|---|
| Lower Level | Recreational, Games Room | 4.59 m | 4.16 m | 4.59 m x 4.16 m |
| Main Level | Living Room | 4.16 m | 3.05 m | 4.16 m x 3.05 m |
| Main Level | Dining Room | 3.12 m | 3.05 m | 3.12 m x 3.05 m |
| Main Level | Kitchen | 4.55 m | 3.25 m | 4.55 m x 3.25 m |
| Upper Level | Primary Bedroom | 4.16 m | 3.4 m | 4.16 m x 3.4 m |
| Upper Level | Bedroom 2 | 4.16 m | 2.84 m | 4.16 m x 2.84 m |
https://www.realtor.ca/real-estate/28690904/42-5080-fairview-street-burlington-appleby-appleby
Interested?
Contact us for more information
Fairy Yu
Salesperson
1140 Burnhamthorpe Rd W #141-A
Mississauga, Ontario L5C 4E9

