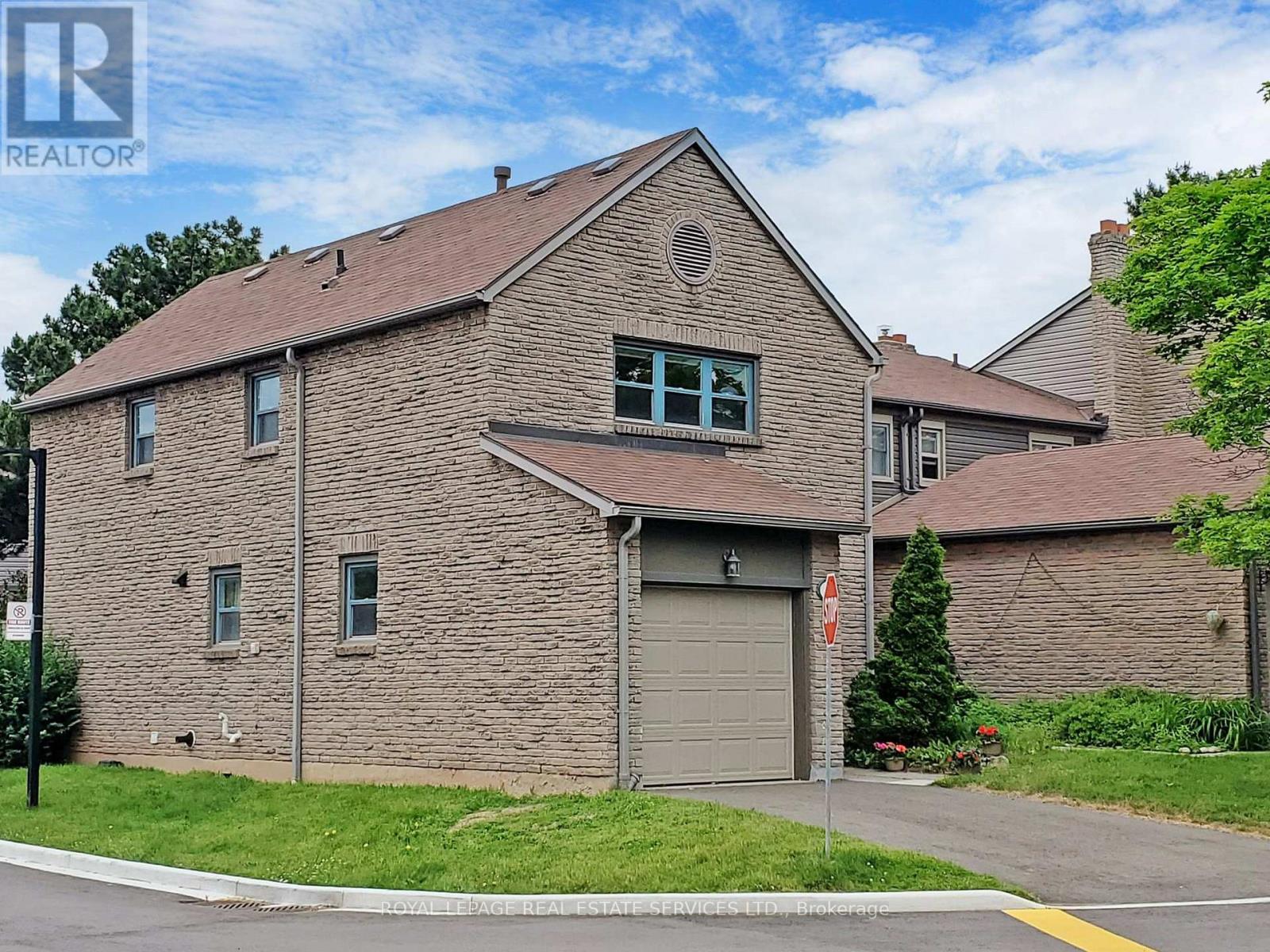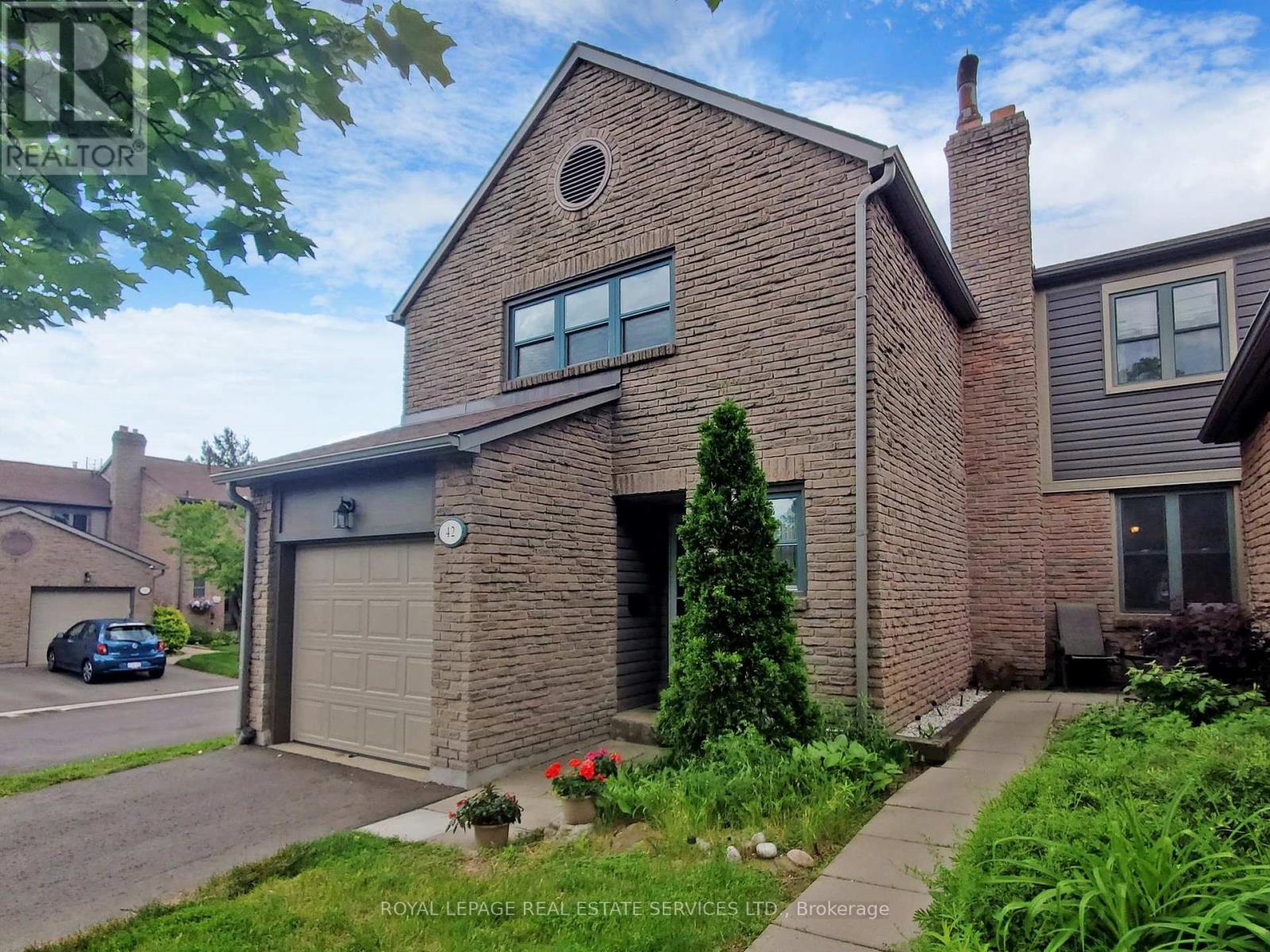42 - 4111 Arbour Green Drive Mississauga, Ontario L5L 2Z2
$859,000Maintenance, Water
$547.11 Monthly
Maintenance, Water
$547.11 Monthly3-bedroom, 3.5-bath home offers comfort, style, and thoughtful upgrades throughout. The wellfloors span the main and second levels, adding elegance and warmth. Unwind in the spaciousprimary bedroom, complete with a 3-piece ensuite and his-and-hers closets. The open-conceptsteel stove and fridgeboth less than one year old. The second-floor bathrooms have beenupdated with brand new vanities and modern light fixtures. Beautifully refinished hardwoodliving and dining area is perfect for entertaining, with a walkout to a private backyardidealmove-in readythis is a home youll love to live in!for summer BBQs. The finished basement includes a large rec room with an ensuite bath,maintained kitchen features new pot lights, a new over-the-range microwave, and a stainlessproviding flexible space for guests or a home office. Freshly painted in neutral tones andEnd Unit in a Quiet, Family-Friendly Complex in Desirable Erin Mills! This warm and welcoming (id:35762)
Property Details
| MLS® Number | W12325157 |
| Property Type | Single Family |
| Community Name | Erin Mills |
| CommunityFeatures | Pet Restrictions |
| ParkingSpaceTotal | 2 |
Building
| BathroomTotal | 4 |
| BedroomsAboveGround | 3 |
| BedroomsBelowGround | 1 |
| BedroomsTotal | 4 |
| Amenities | Visitor Parking, Fireplace(s) |
| Appliances | Garage Door Opener Remote(s), Dishwasher, Dryer, Garage Door Opener, Microwave, Range, Stove, Washer, Window Coverings, Refrigerator |
| BasementDevelopment | Finished |
| BasementType | N/a (finished) |
| CoolingType | Central Air Conditioning |
| ExteriorFinish | Brick |
| FireplacePresent | Yes |
| FlooringType | Hardwood, Carpeted, Ceramic |
| HalfBathTotal | 1 |
| HeatingFuel | Natural Gas |
| HeatingType | Forced Air |
| StoriesTotal | 2 |
| SizeInterior | 1400 - 1599 Sqft |
| Type | Row / Townhouse |
Parking
| Attached Garage | |
| Garage |
Land
| Acreage | No |
Rooms
| Level | Type | Length | Width | Dimensions |
|---|---|---|---|---|
| Second Level | Primary Bedroom | 5.16 m | 3.42 m | 5.16 m x 3.42 m |
| Second Level | Bedroom 2 | 4.46 m | 2.9 m | 4.46 m x 2.9 m |
| Second Level | Bedroom 3 | 3.42 m | 2.77 m | 3.42 m x 2.77 m |
| Basement | Recreational, Games Room | 5.62 m | 4.59 m | 5.62 m x 4.59 m |
| Basement | Laundry Room | 2.55 m | 2.52 m | 2.55 m x 2.52 m |
| Main Level | Kitchen | 3.32 m | 2.57 m | 3.32 m x 2.57 m |
| Main Level | Living Room | 4.71 m | 2.97 m | 4.71 m x 2.97 m |
| Main Level | Dining Room | 3.52 m | 2.74 m | 3.52 m x 2.74 m |
Interested?
Contact us for more information
June Tang
Salesperson
2520 Eglinton Ave West #207c
Mississauga, Ontario L5M 0Y4
Gregory Hak Kwong Kwok
Broker
2520 Eglinton Ave West #207c
Mississauga, Ontario L5M 0Y4




















































