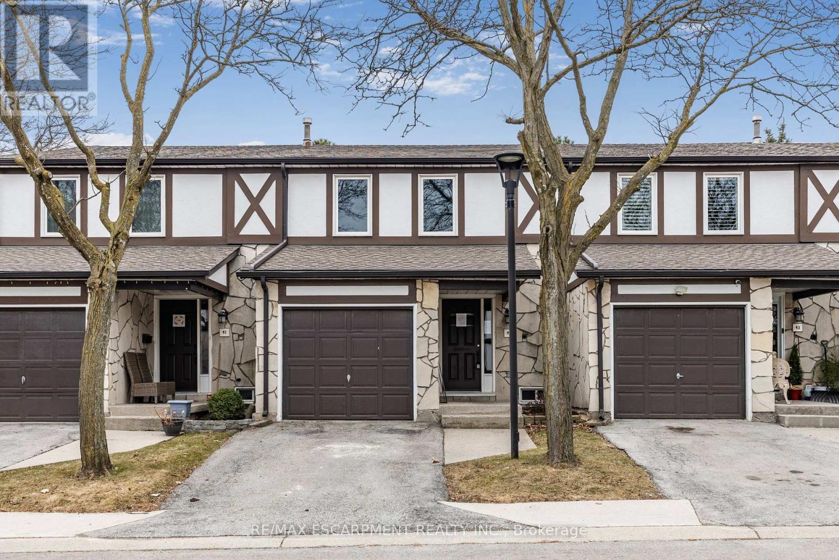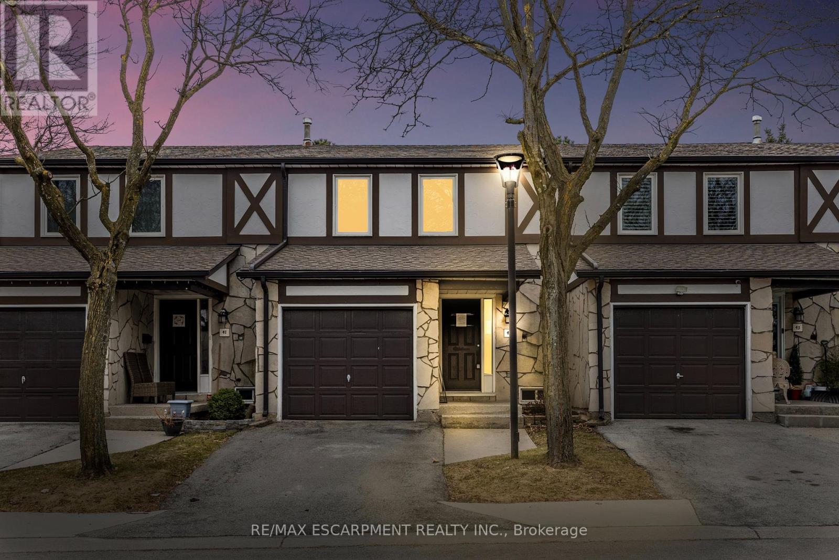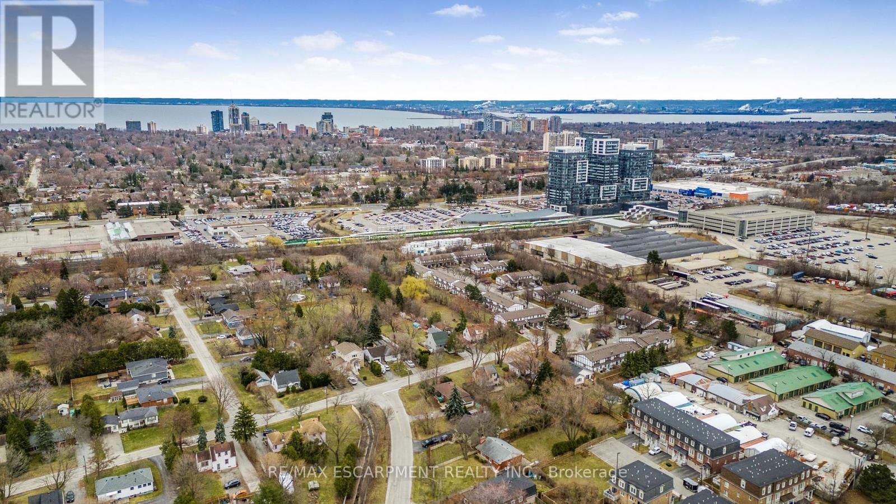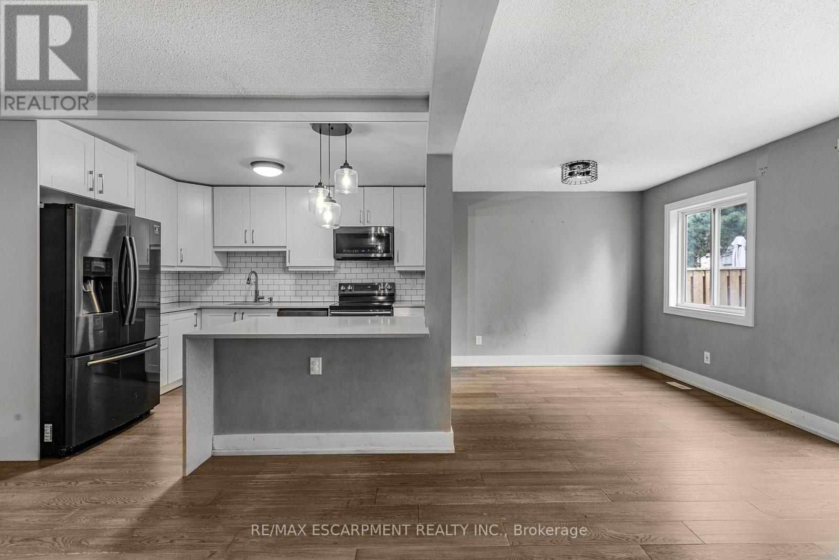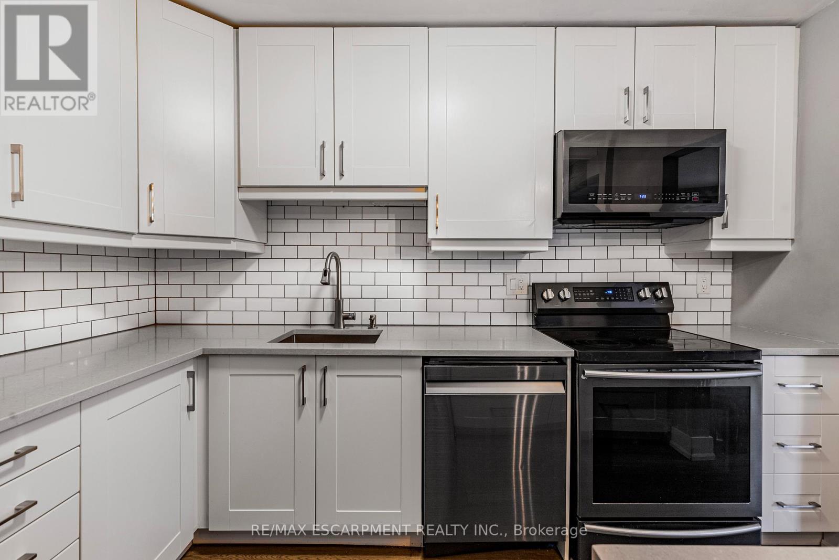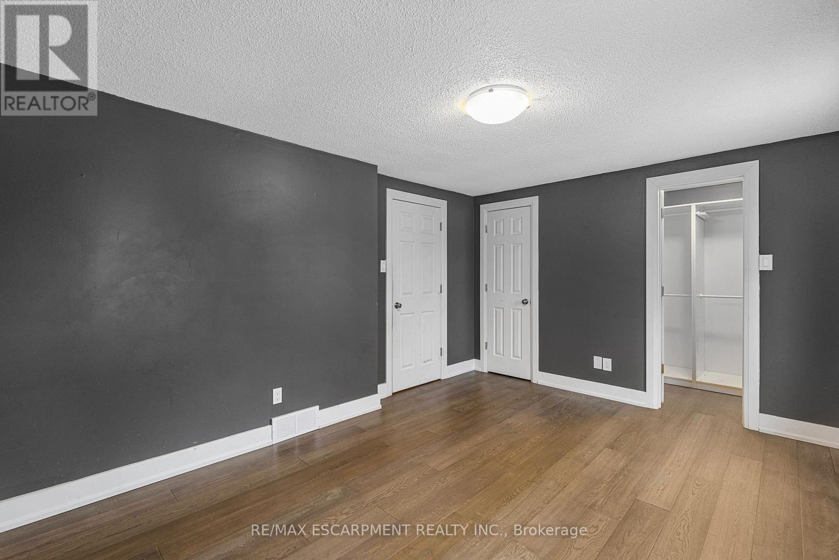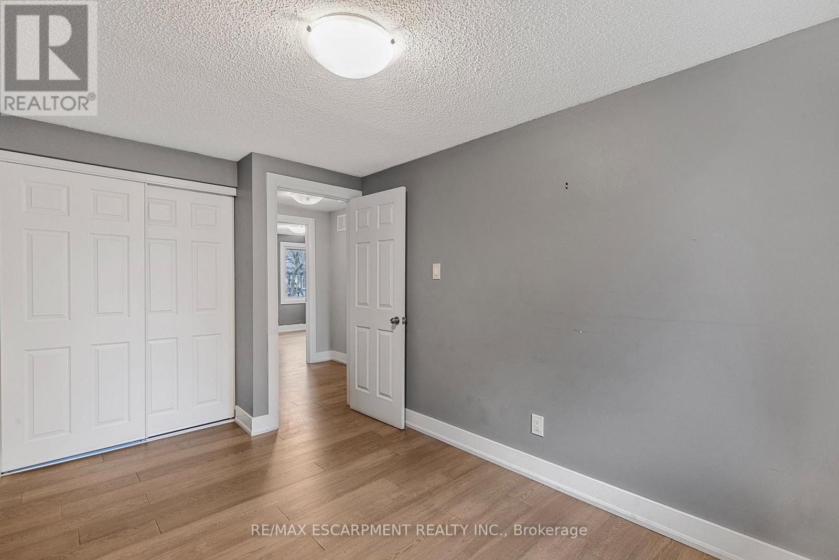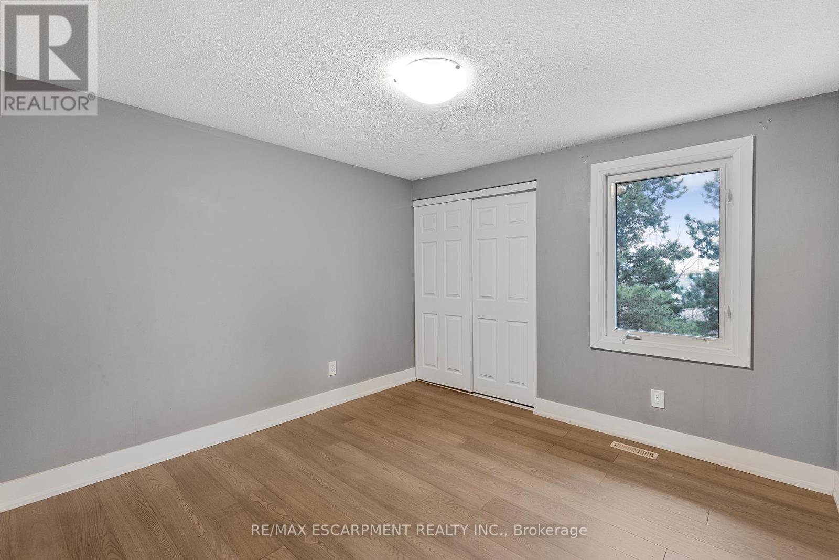42 - 2200 Glenwood School Drive Burlington, Ontario L7R 4H3
$700,000Maintenance, Insurance, Common Area Maintenance, Water, Parking
$399.30 Monthly
Maintenance, Insurance, Common Area Maintenance, Water, Parking
$399.30 MonthlyWelcome to 42-2200 Glenwood School Drive, a beautifully updated 3-bedroom, 2-bathroom condo townhome in a private, family-friendly complex. This charming two-storey home seamlessly blends modern elegance with everyday comfort, making it a perfect choice for families and professionals alike. Just minutes from the GO Train, QEW, 403, and 407, this home is a commuters dream, offering easy access to Toronto and surrounding areas. Gorgeous interior upgrades, newer kitchen with sleek cabinetry, quartz countertops, waterfall island, and stainless steel appliances.Open-concept living & dining area with a stylish linear fireplace and sliding doors leading to a private, fully fenced patio with a deck ideal for relaxation or entertaining. Upper level boasts 3 spacious bedrooms, a primary with walk-in closet, a beautifully renovated 4-piece bath, and the convenience of upper-level laundry. Fully finished lower level featuring an oversized recreation room, perfect for movie nights, plus plenty of storage. Added perks - single-car garage with private driveway, ample visitor parking, stylish, and move-in ready! Dont miss this opportunity to make it your own today. (id:35762)
Property Details
| MLS® Number | W12048957 |
| Property Type | Single Family |
| Neigbourhood | Glenwood Park |
| Community Name | Freeman |
| AmenitiesNearBy | Public Transit, Park |
| CommunityFeatures | Pet Restrictions |
| Features | Level Lot, Flat Site, In Suite Laundry |
| ParkingSpaceTotal | 2 |
| Structure | Porch |
Building
| BathroomTotal | 2 |
| BedroomsAboveGround | 3 |
| BedroomsTotal | 3 |
| Age | 31 To 50 Years |
| Amenities | Fireplace(s) |
| Appliances | Water Heater |
| BasementDevelopment | Finished |
| BasementType | Full (finished) |
| CoolingType | Central Air Conditioning |
| ExteriorFinish | Wood, Stone |
| FireplacePresent | Yes |
| FireplaceTotal | 1 |
| FoundationType | Block |
| HalfBathTotal | 1 |
| HeatingFuel | Natural Gas |
| HeatingType | Forced Air |
| StoriesTotal | 2 |
| SizeInterior | 1200 - 1399 Sqft |
| Type | Row / Townhouse |
Parking
| Attached Garage | |
| Garage |
Land
| Acreage | No |
| FenceType | Fenced Yard |
| LandAmenities | Public Transit, Park |
Rooms
| Level | Type | Length | Width | Dimensions |
|---|---|---|---|---|
| Second Level | Primary Bedroom | 3.3 m | 4.29 m | 3.3 m x 4.29 m |
| Second Level | Bedroom 2 | 2.69 m | 3.91 m | 2.69 m x 3.91 m |
| Second Level | Bedroom 3 | 3.25 m | 3.53 m | 3.25 m x 3.53 m |
| Lower Level | Recreational, Games Room | 3.58 m | 5.69 m | 3.58 m x 5.69 m |
| Lower Level | Utility Room | 2.41 m | 2.95 m | 2.41 m x 2.95 m |
| Lower Level | Utility Room | 1.65 m | 2.08 m | 1.65 m x 2.08 m |
| Main Level | Living Room | 5.82 m | 2.87 m | 5.82 m x 2.87 m |
| Main Level | Dining Room | 2.62 m | 2.67 m | 2.62 m x 2.67 m |
| Main Level | Kitchen | 3.12 m | 3.38 m | 3.12 m x 3.38 m |
https://www.realtor.ca/real-estate/28091163/42-2200-glenwood-school-drive-burlington-freeman-freeman
Interested?
Contact us for more information
Dana Gundy
Salesperson

