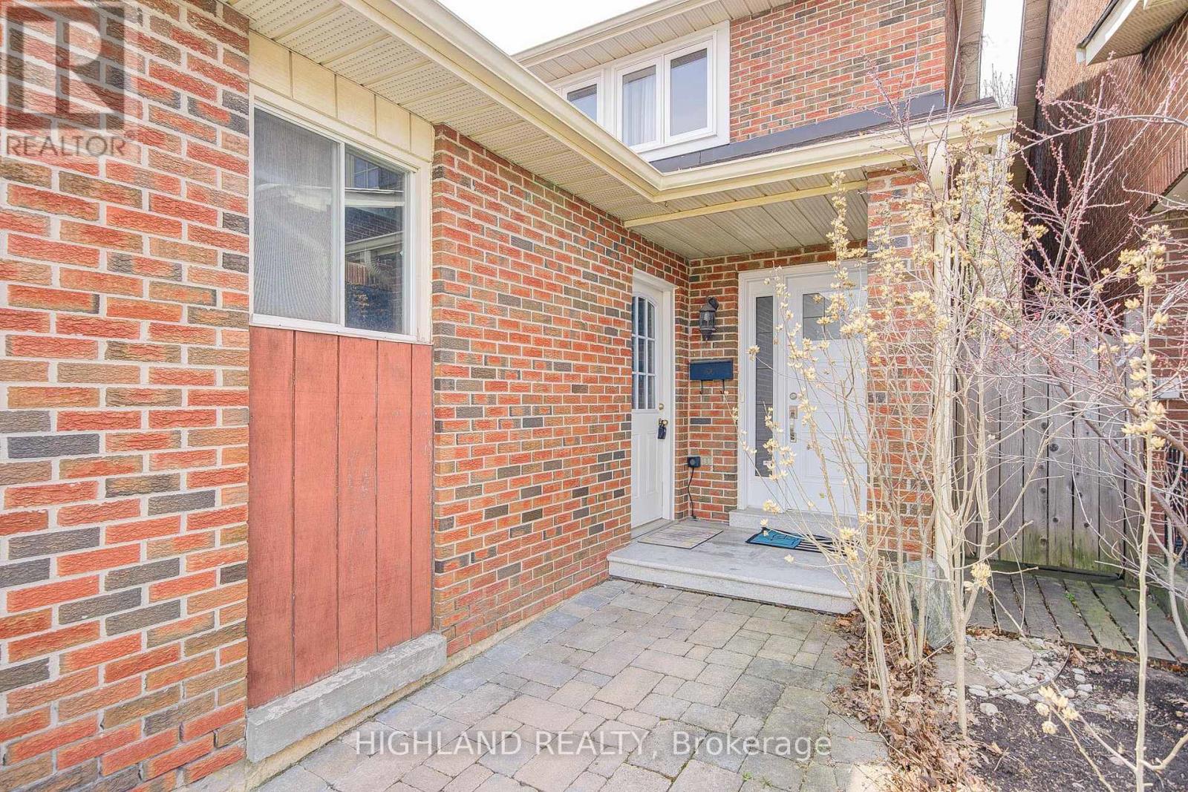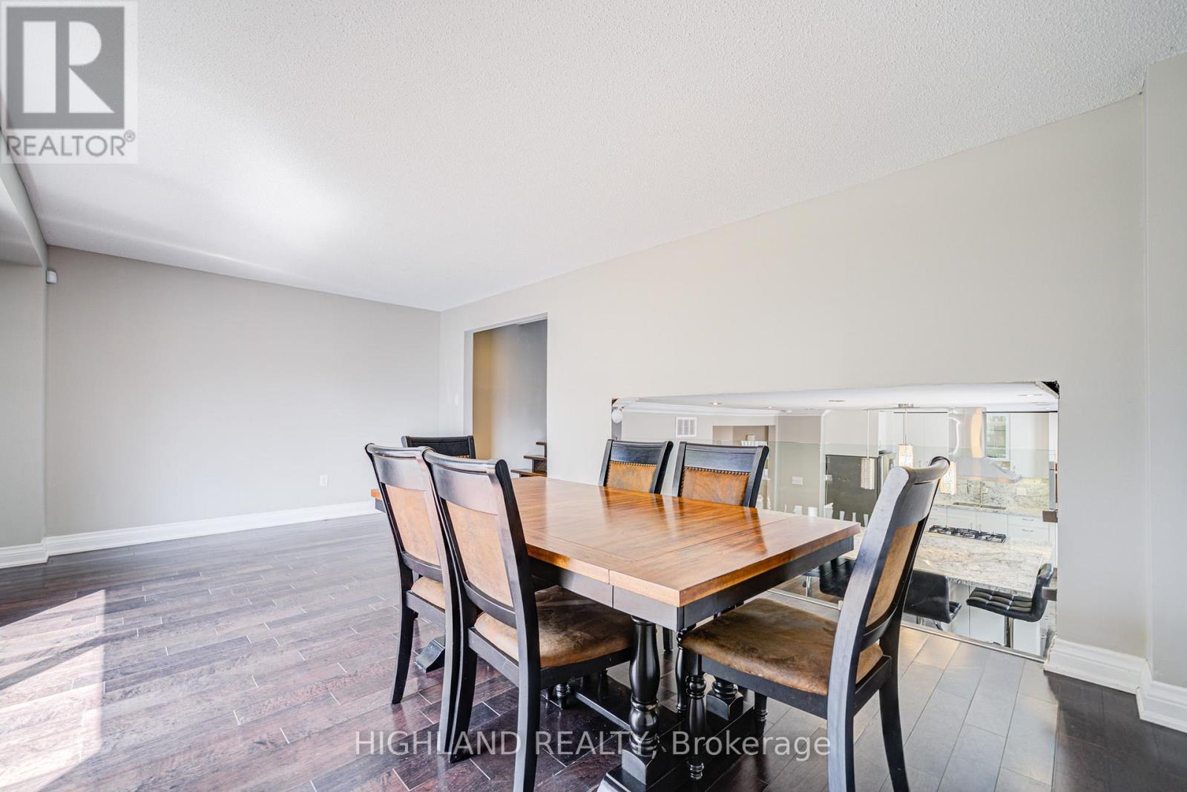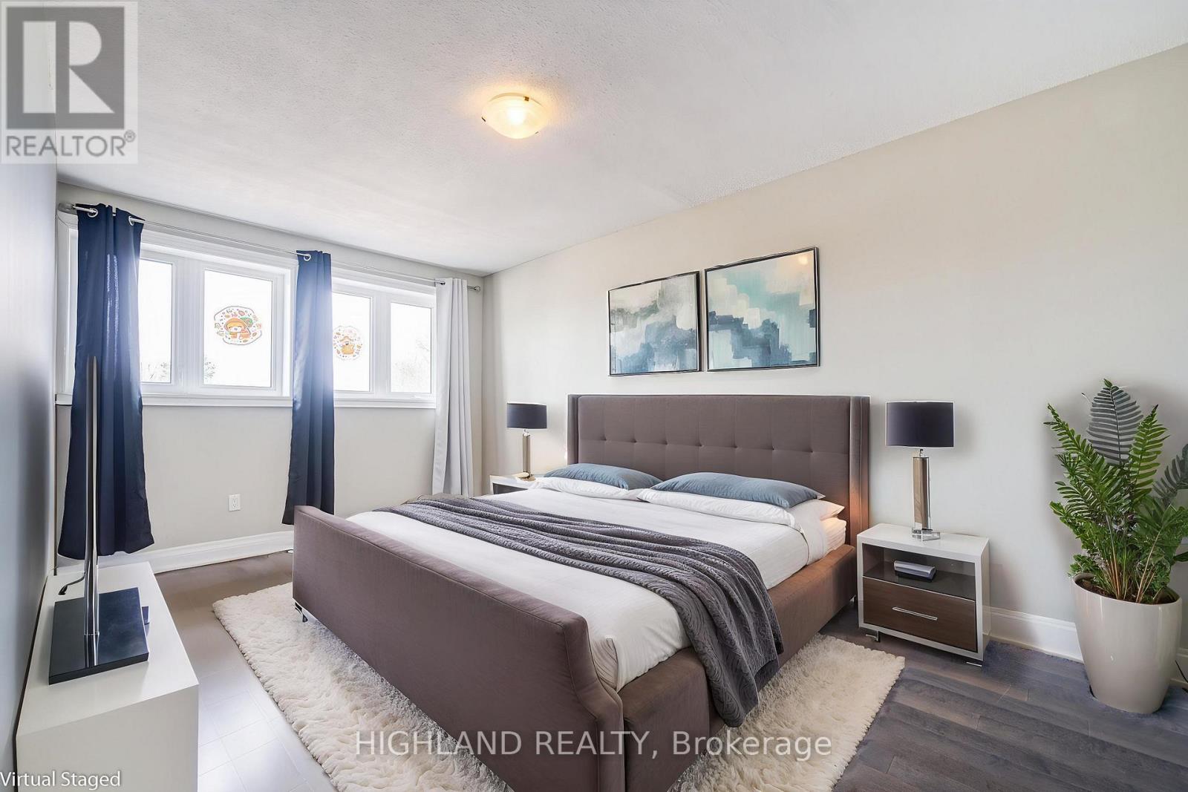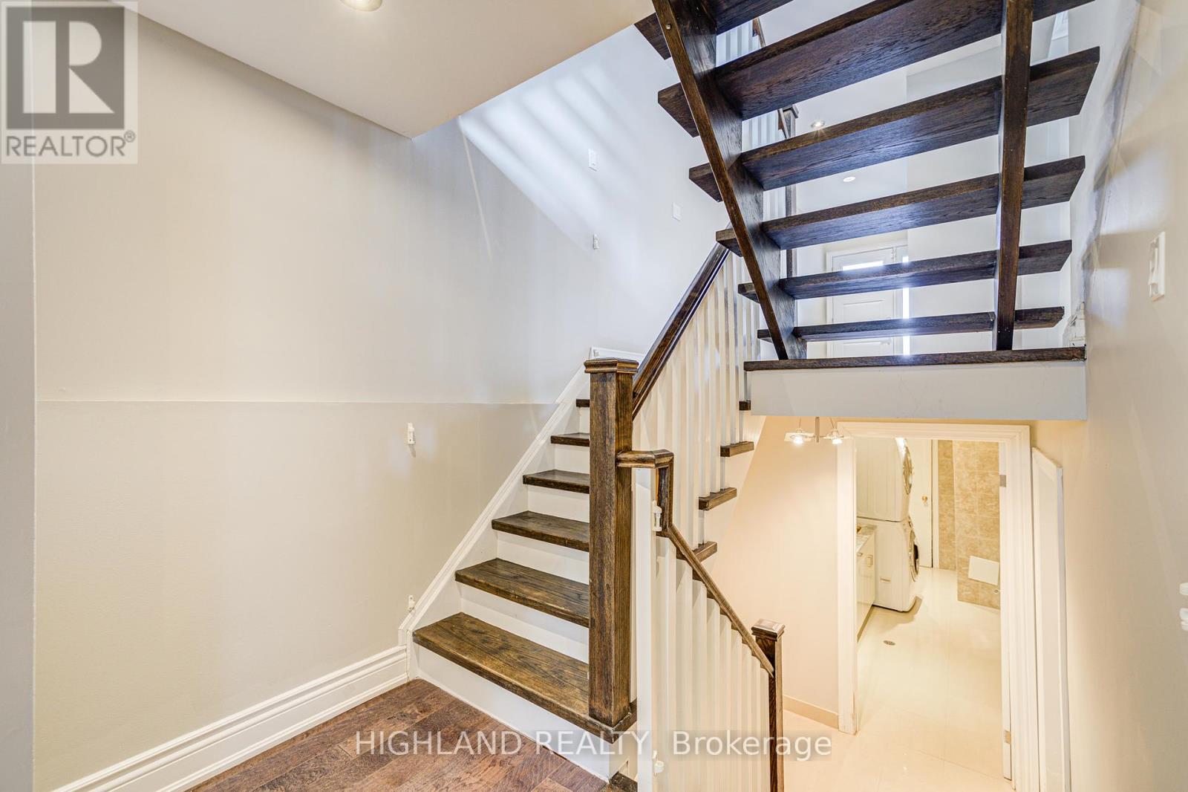4196 Treetop Crescent Mississauga, Ontario L5L 2L9
$1,348,900
Turnkey Home in Family-Friendly Erin Mills Crescent! Welcome to this beautifully maintained 3-bedroom, 3-bathroom home located in the highly sought-after Erin Mills neighborhood, just minutes from the University of Toronto Mississauga (UTM) campus. * This charming residence features freshly painted walls (2025) and a new roof (2022) for your peace of mind. Updated in 2023, the basement boasts heated floors and a built-in water filtration system for enhanced comfort and convenience. The renovation included thoughtful upgrades such as pot lights, porcelain tiles, 6-inch baseboards, crown molding, smooth ceilings, and modern slate bathroom walls. Enjoy a functional layout with a side entrance to the yard, an illuminated walkway, new landscaping. * Close to top-rated schools, Erin Mills Town Centre, public transportation, and major highways. (id:35762)
Property Details
| MLS® Number | W12111344 |
| Property Type | Single Family |
| Neigbourhood | Erin Mills |
| Community Name | Erin Mills |
| AmenitiesNearBy | Hospital, Park, Place Of Worship, Public Transit, Schools |
| ParkingSpaceTotal | 4 |
Building
| BathroomTotal | 3 |
| BedroomsAboveGround | 3 |
| BedroomsTotal | 3 |
| Appliances | Cooktop, Dishwasher, Hood Fan, Oven, Wine Fridge, Refrigerator |
| BasementDevelopment | Finished |
| BasementType | Full (finished) |
| ConstructionStyleAttachment | Detached |
| CoolingType | Central Air Conditioning |
| ExteriorFinish | Brick |
| FlooringType | Hardwood |
| FoundationType | Concrete |
| HalfBathTotal | 1 |
| HeatingFuel | Natural Gas |
| HeatingType | Forced Air |
| SizeInterior | 1500 - 2000 Sqft |
| Type | House |
| UtilityWater | Municipal Water |
Parking
| Garage |
Land
| Acreage | No |
| LandAmenities | Hospital, Park, Place Of Worship, Public Transit, Schools |
| Sewer | Sanitary Sewer |
| SizeDepth | 125 Ft |
| SizeFrontage | 30 Ft ,1 In |
| SizeIrregular | 30.1 X 125 Ft |
| SizeTotalText | 30.1 X 125 Ft |
Rooms
| Level | Type | Length | Width | Dimensions |
|---|---|---|---|---|
| Lower Level | Family Room | 6.25 m | 3.35 m | 6.25 m x 3.35 m |
| Main Level | Kitchen | 3.98 m | 3.35 m | 3.98 m x 3.35 m |
| Main Level | Living Room | 6.25 m | 3.65 m | 6.25 m x 3.65 m |
| Main Level | Dining Room | 3.98 m | 3.44 m | 3.98 m x 3.44 m |
| Upper Level | Bedroom 2 | 5 m | 2.97 m | 5 m x 2.97 m |
| Upper Level | Bedroom 3 | 3.28 m | 3.12 m | 3.28 m x 3.12 m |
| Upper Level | Primary Bedroom | 4.8 m | 3.65 m | 4.8 m x 3.65 m |
https://www.realtor.ca/real-estate/28231864/4196-treetop-crescent-mississauga-erin-mills-erin-mills
Interested?
Contact us for more information
Jackie Du
Broker of Record
40 Village Centre Pl #300
Mississauga, Ontario L4Z 1V9
Ken Qi
Broker
40 Village Centre Pl #300
Mississauga, Ontario L4Z 1V9














































