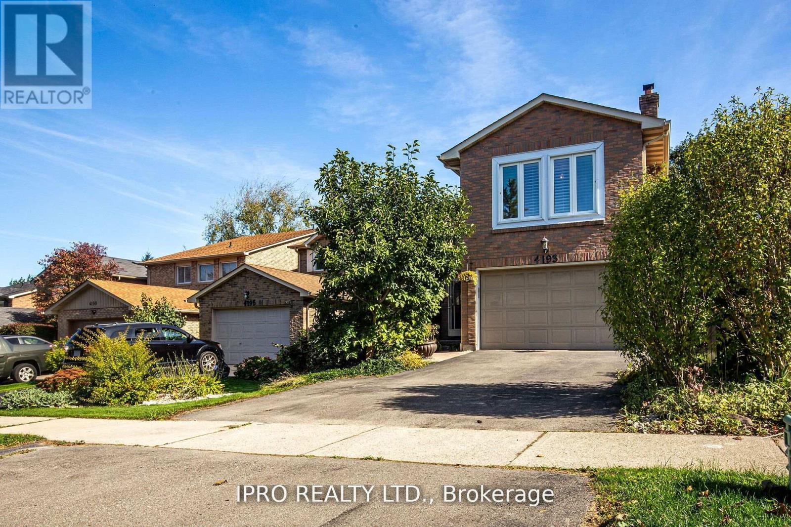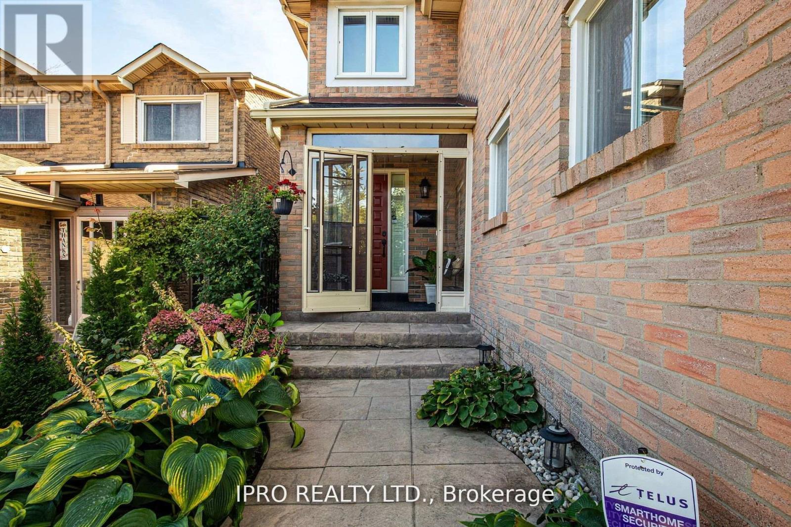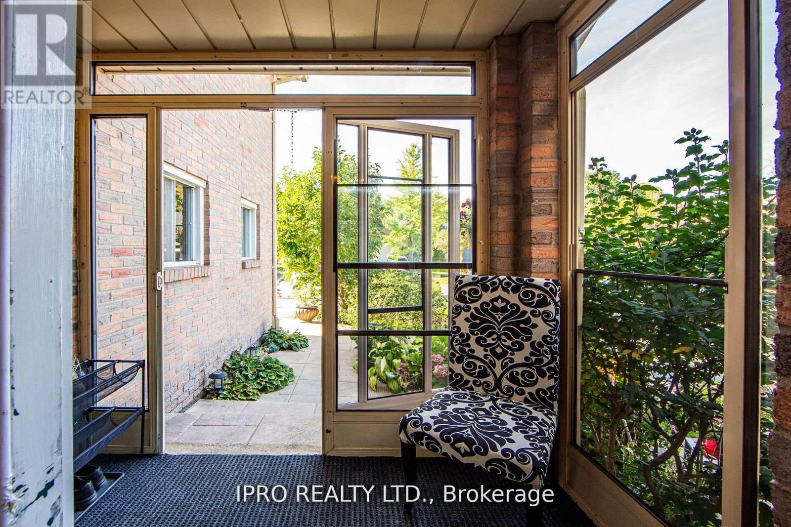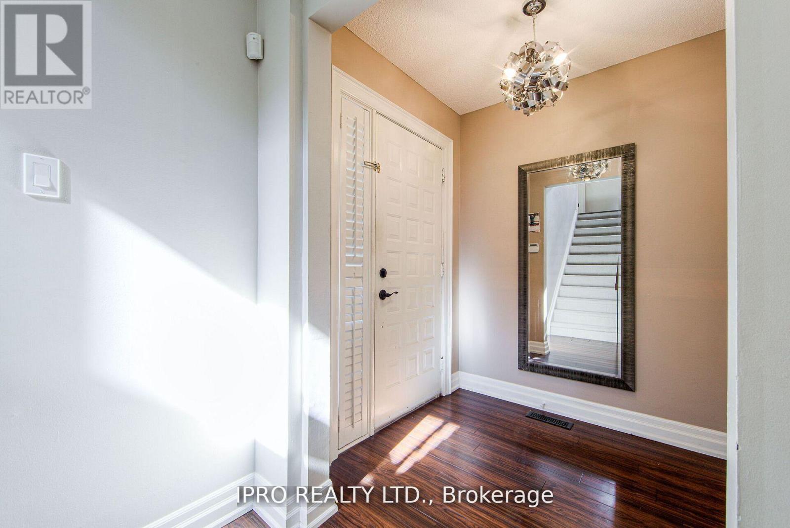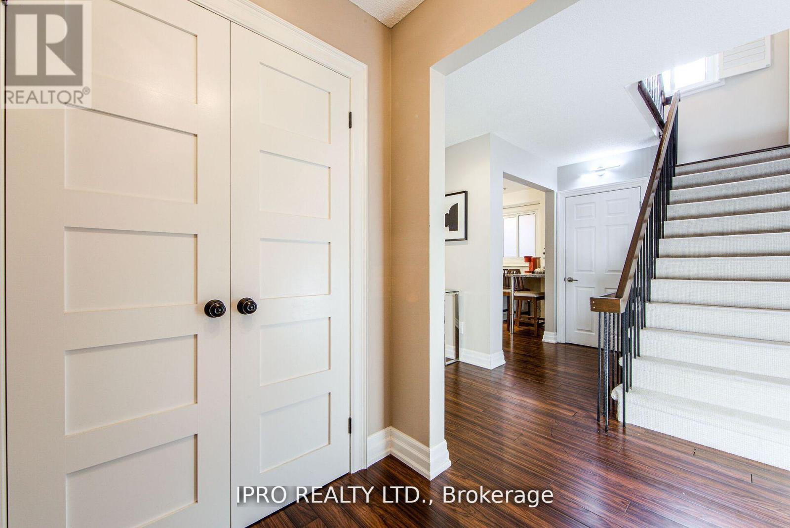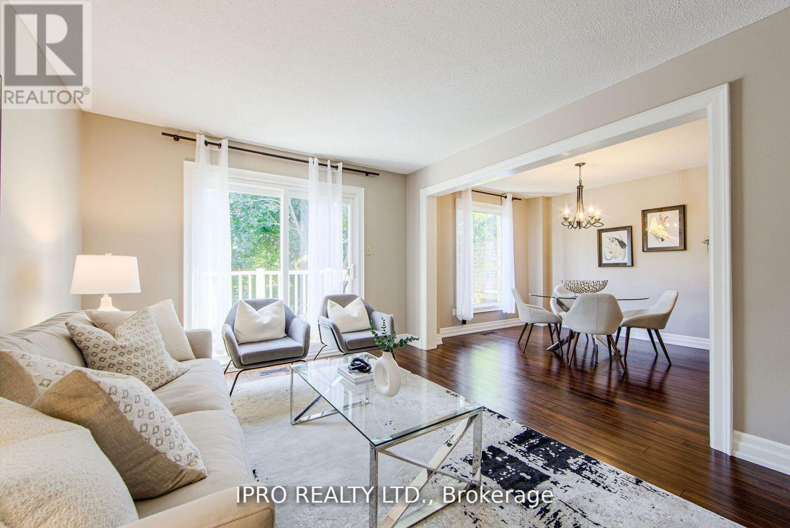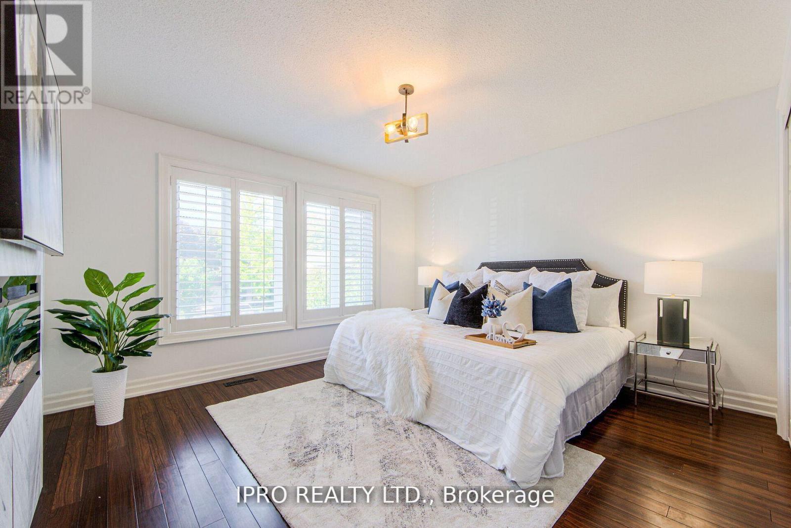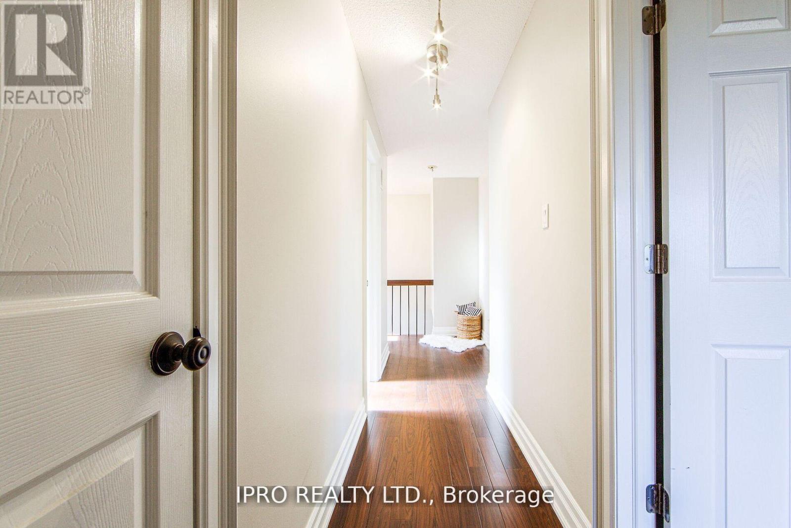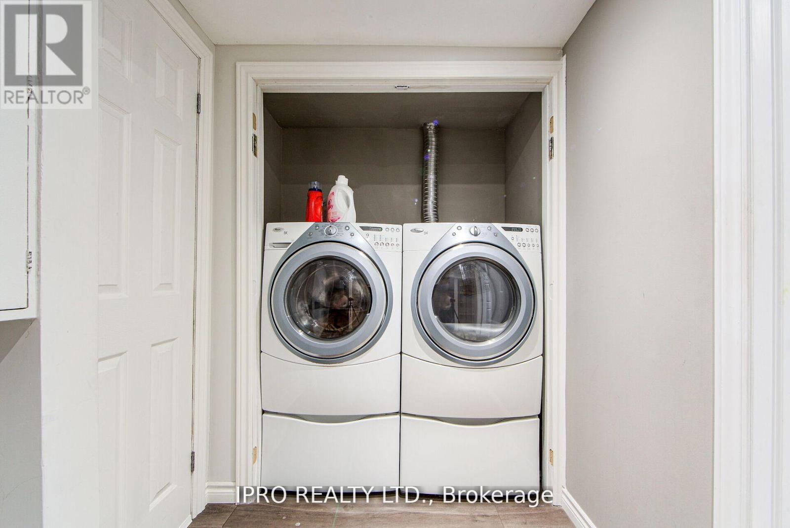4193 Powderhorn Crescent Mississauga, Ontario L5L 3B8
$1,348,800
Priced to sell. Welcome to this beautiful home located in one of the best pockets in sought after Sawmill Valley Community. Move in and enjoy living in this fabulous 4+1 bedroom, 5-bathroom home offering over 2700 sqf immaculate living space. 1 bedroom in-law suite, self contained with kitchen and separate entrance. Great schools within walking distance. Close to Credit Valley Hospital, UTM, grocery stores and Erin Mills Town Center. Easy access to Hwy 403, QEW, 401 as well as "GO" stations. Enjoy the quiet family friendly neighbourhood and fantastic walking trails. Recently renovated primary bedroom w/3pce ensuite & fireplace. (id:35762)
Property Details
| MLS® Number | W12031264 |
| Property Type | Single Family |
| Community Name | Erin Mills |
| ParkingSpaceTotal | 3 |
Building
| BathroomTotal | 5 |
| BedroomsAboveGround | 4 |
| BedroomsBelowGround | 1 |
| BedroomsTotal | 5 |
| Appliances | All, Dishwasher, Dryer, Stove, Washer, Window Coverings, Refrigerator |
| BasementDevelopment | Finished |
| BasementFeatures | Separate Entrance, Walk Out |
| BasementType | N/a (finished) |
| ConstructionStyleAttachment | Detached |
| CoolingType | Central Air Conditioning |
| ExteriorFinish | Brick |
| FireplacePresent | Yes |
| FlooringType | Hardwood |
| FoundationType | Concrete |
| HalfBathTotal | 2 |
| HeatingFuel | Natural Gas |
| HeatingType | Forced Air |
| StoriesTotal | 2 |
| Type | House |
| UtilityWater | Municipal Water |
Parking
| Attached Garage | |
| Garage |
Land
| Acreage | No |
| Sewer | Sanitary Sewer |
| SizeDepth | 125 Ft |
| SizeFrontage | 30 Ft |
| SizeIrregular | 30 X 125 Ft |
| SizeTotalText | 30 X 125 Ft |
Rooms
| Level | Type | Length | Width | Dimensions |
|---|---|---|---|---|
| Second Level | Primary Bedroom | 4.3 m | 3.95 m | 4.3 m x 3.95 m |
| Second Level | Bedroom 2 | 5.4 m | 3.3 m | 5.4 m x 3.3 m |
| Second Level | Bedroom 3 | 4.35 m | 3.05 m | 4.35 m x 3.05 m |
| Second Level | Bedroom 4 | 3.35 m | 3.05 m | 3.35 m x 3.05 m |
| Basement | Kitchen | 2.85 m | 2.8 m | 2.85 m x 2.8 m |
| Basement | Pantry | 2.45 m | 1.6 m | 2.45 m x 1.6 m |
| Basement | Recreational, Games Room | 5.4 m | 3.3 m | 5.4 m x 3.3 m |
| Basement | Bedroom | 3.65 m | 2.8 m | 3.65 m x 2.8 m |
| Main Level | Dining Room | 3.45 m | 2.8 m | 3.45 m x 2.8 m |
| Main Level | Living Room | 6.6 m | 3.35 m | 6.6 m x 3.35 m |
| Main Level | Family Room | 6.6 m | 3.35 m | 6.6 m x 3.35 m |
| Main Level | Kitchen | 4.75 m | 2.8 m | 4.75 m x 2.8 m |
Interested?
Contact us for more information
Mehdi Kiani
Salesperson
30 Eglinton Ave W. #c12
Mississauga, Ontario L5R 3E7

