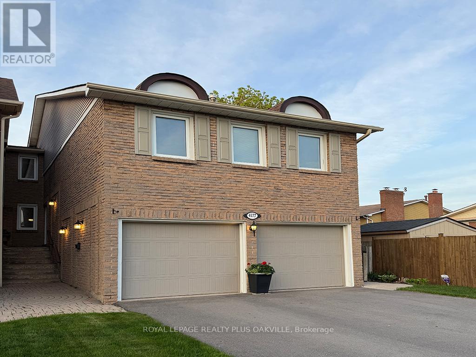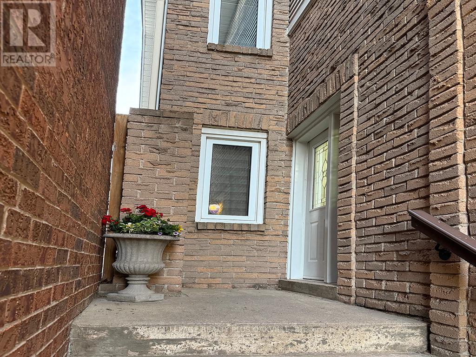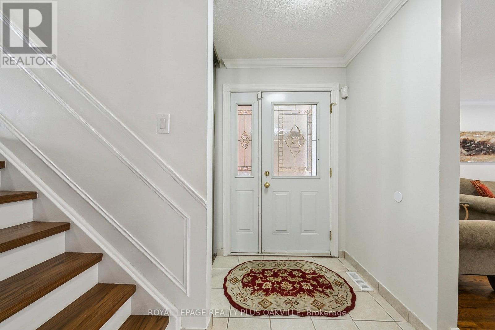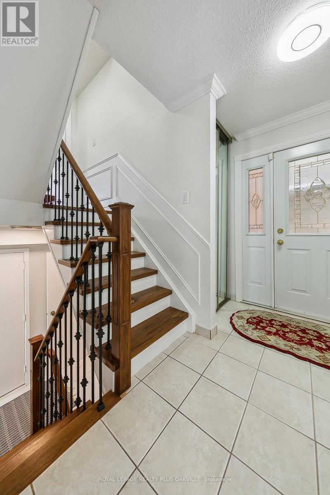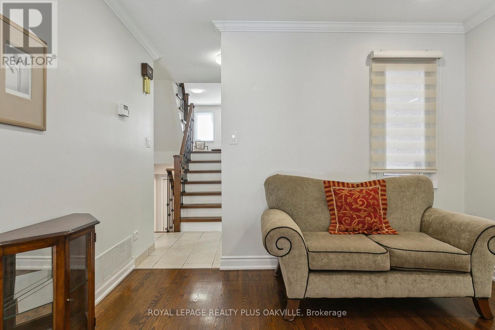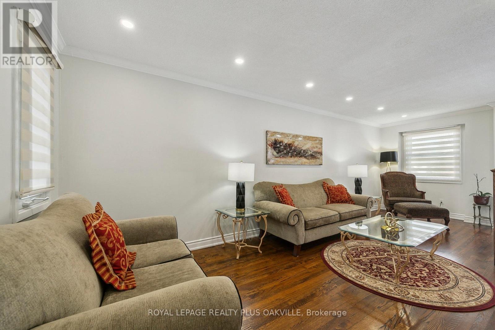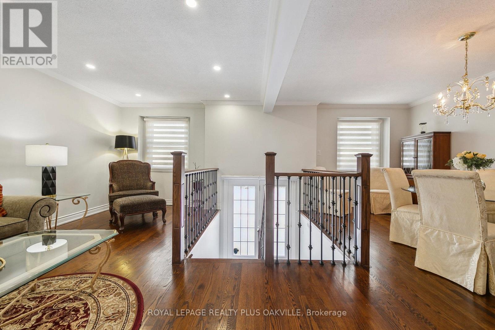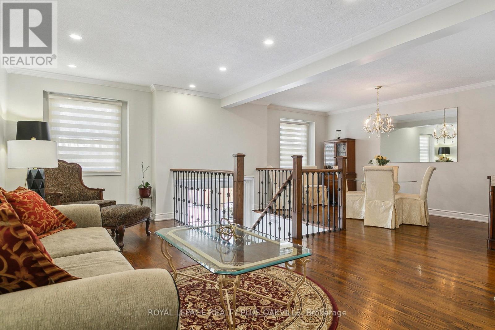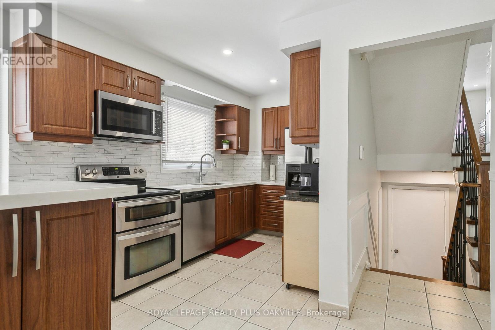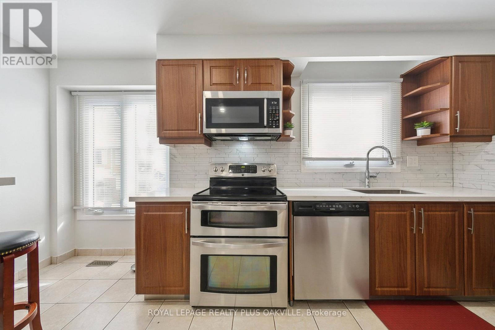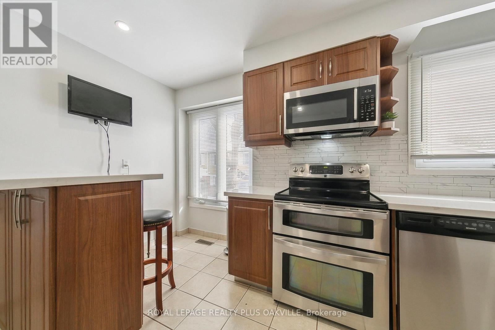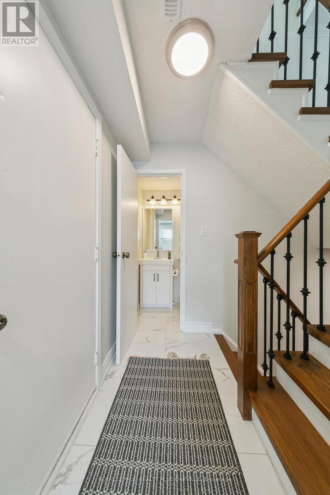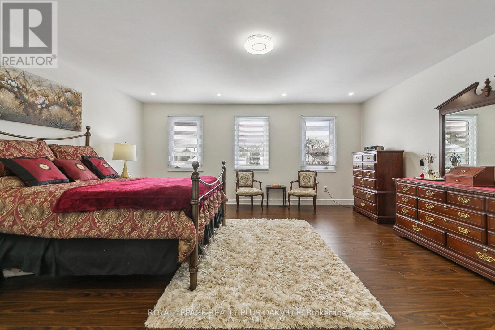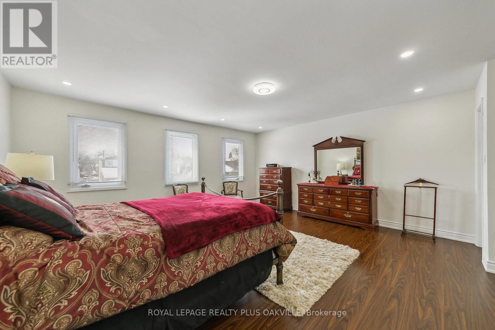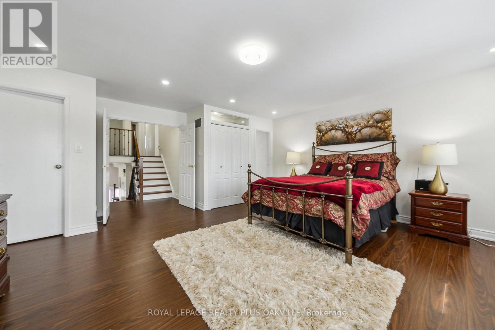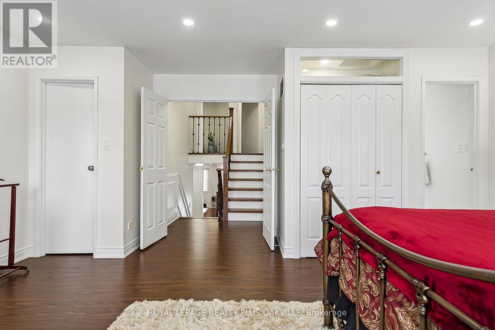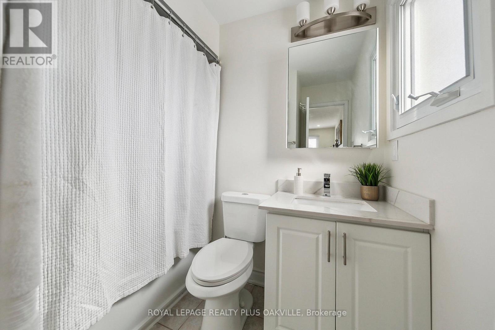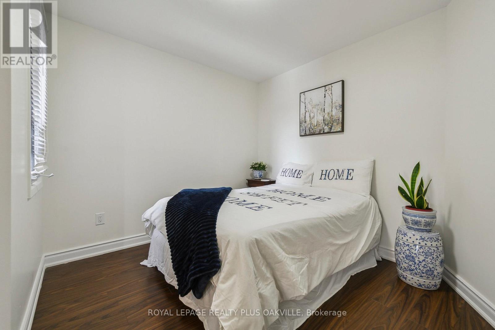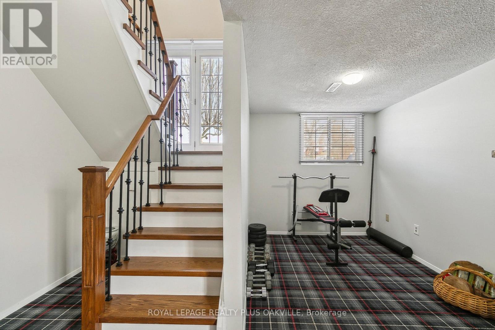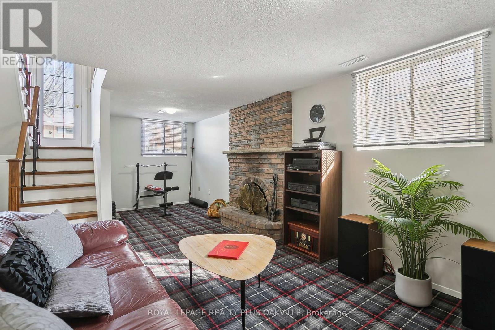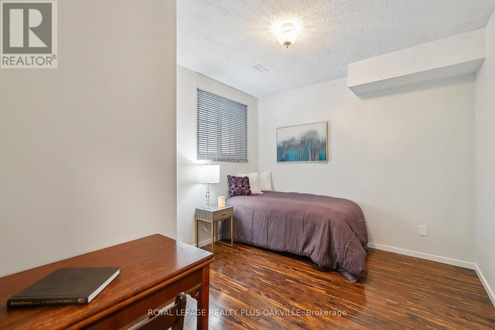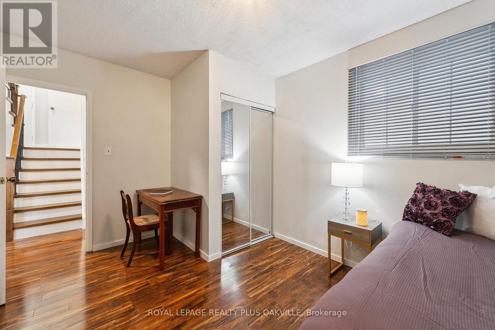4177 Sunflower Drive Mississauga, Ontario L5L 2L4
$1,125,000
Wonderful 4+1bedroom, 2 1/2 bathroom family home in the fabulous Erin Mills neighbourhood. Plenty of space use options for the growing family or multi-generational living. Numerous updates include kitchen with breakfast bar, quartz counters and oversized stainless steel sink, crown moulding, pot lights, hardwood flooring, staircase with contemporary iron pickets, zebra blinds on living room level, roof (2019), furnace (2017), hot water heater (2020)and a/c (2022). Generous bedrooms with walk-in closets in most. Lower level offers plenty of light with large above grade windows and generous 5th bedroom, den and recreation room with wood burning fireplace. Walkout to deep back yard from garden door - situated at the landing between the living & recreation rooms. Interior entry from large two-car attached garage to powder and laundry room level. Parking for 4 additional cars. Near walking trails, shopping, hospital, parks, schools, 403 Highway and more. Like a detached - linked only at exterior stairs at side of home. A true gem and the best value for this square footage. (id:35762)
Open House
This property has open houses!
2:00 pm
Ends at:4:00 pm
2:00 pm
Ends at:4:00 pm
Property Details
| MLS® Number | W12158361 |
| Property Type | Single Family |
| Neigbourhood | Erin Mills |
| Community Name | Erin Mills |
| ParkingSpaceTotal | 6 |
Building
| BathroomTotal | 3 |
| BedroomsAboveGround | 4 |
| BedroomsBelowGround | 1 |
| BedroomsTotal | 5 |
| Age | 31 To 50 Years |
| Amenities | Fireplace(s) |
| Appliances | Garage Door Opener Remote(s), Water Heater, Central Vacuum, Blinds, Dishwasher, Dryer, Microwave, Stove, Washer, Refrigerator |
| BasementDevelopment | Finished |
| BasementType | N/a (finished) |
| ConstructionStyleAttachment | Link |
| ConstructionStyleSplitLevel | Backsplit |
| CoolingType | Central Air Conditioning |
| ExteriorFinish | Brick |
| FireplacePresent | Yes |
| FireplaceTotal | 1 |
| FlooringType | Carpeted, Laminate, Tile |
| FoundationType | Poured Concrete |
| HalfBathTotal | 1 |
| HeatingFuel | Natural Gas |
| HeatingType | Forced Air |
| SizeInterior | 2000 - 2500 Sqft |
| Type | House |
| UtilityWater | Municipal Water |
Parking
| Attached Garage | |
| Garage |
Land
| Acreage | No |
| Sewer | Sanitary Sewer |
| SizeDepth | 145 Ft ,7 In |
| SizeFrontage | 30 Ft |
| SizeIrregular | 30 X 145.6 Ft |
| SizeTotalText | 30 X 145.6 Ft |
| ZoningDescription | Rm1 |
Rooms
| Level | Type | Length | Width | Dimensions |
|---|---|---|---|---|
| Second Level | Primary Bedroom | 5.87 m | 5.28 m | 5.87 m x 5.28 m |
| Third Level | Bedroom 2 | 6.3 m | 3.63 m | 6.3 m x 3.63 m |
| Third Level | Bedroom 3 | 3.45 m | 3.05 m | 3.45 m x 3.05 m |
| Third Level | Bedroom 4 | 3.45 m | 3.4 m | 3.45 m x 3.4 m |
| Third Level | Bathroom | 2.34 m | 2.11 m | 2.34 m x 2.11 m |
| Lower Level | Recreational, Games Room | 7.16 m | 3.23 m | 7.16 m x 3.23 m |
| Lower Level | Den | 3.23 m | 2.11 m | 3.23 m x 2.11 m |
| Lower Level | Bedroom 5 | 3.84 m | 3.05 m | 3.84 m x 3.05 m |
| Lower Level | Utility Room | 2.49 m | 2.08 m | 2.49 m x 2.08 m |
| Main Level | Kitchen | 5.11 m | 3.3 m | 5.11 m x 3.3 m |
| Main Level | Living Room | 7.09 m | 3.35 m | 7.09 m x 3.35 m |
| Main Level | Dining Room | 4.93 m | 3.43 m | 4.93 m x 3.43 m |
| In Between | Laundry Room | 2.18 m | 1.57 m | 2.18 m x 1.57 m |
https://www.realtor.ca/real-estate/28334599/4177-sunflower-drive-mississauga-erin-mills-erin-mills
Interested?
Contact us for more information
Susan Masterson
Broker
2347 Lakeshore Rd W # 2
Oakville, Ontario L6L 1H4

