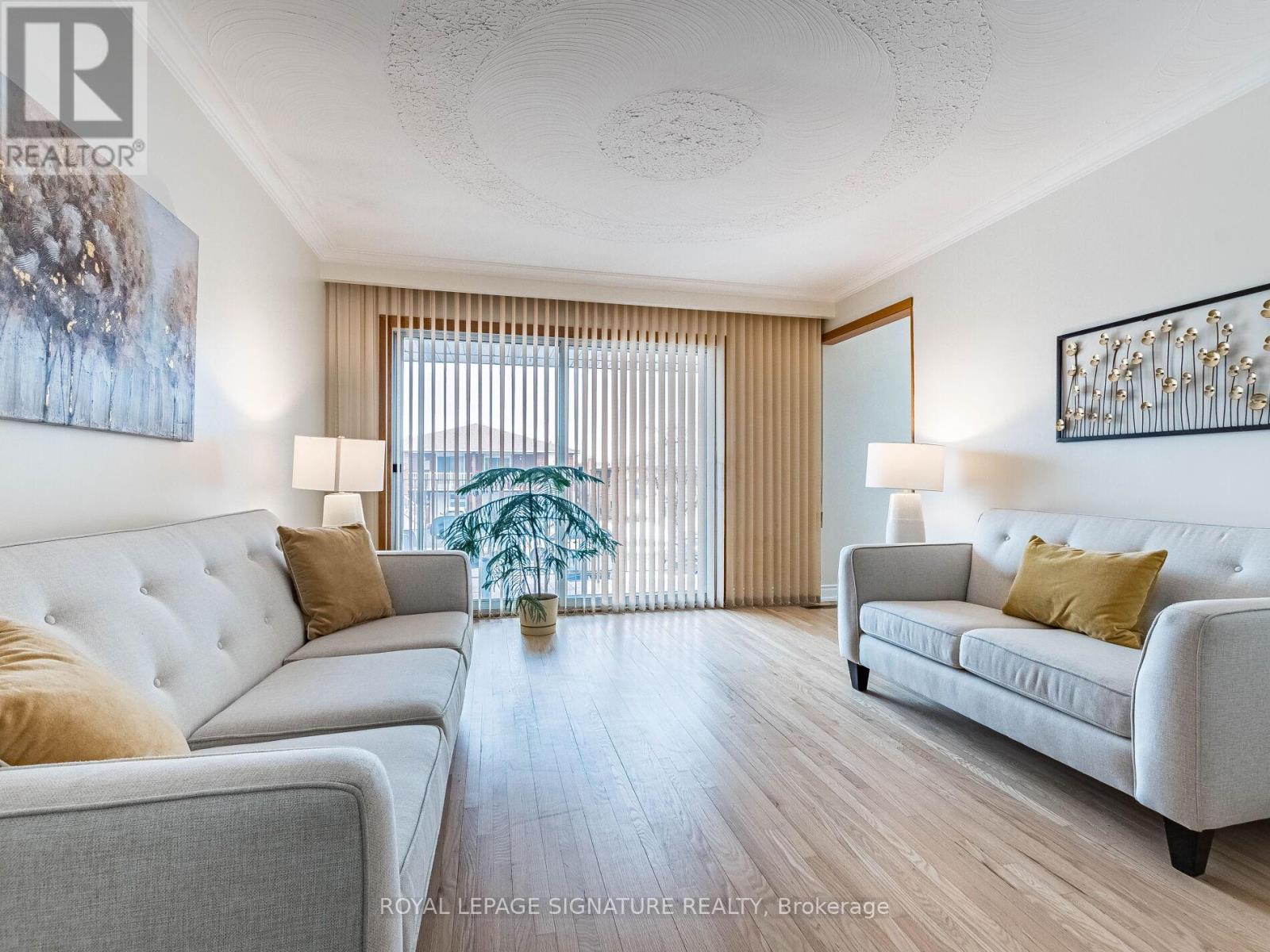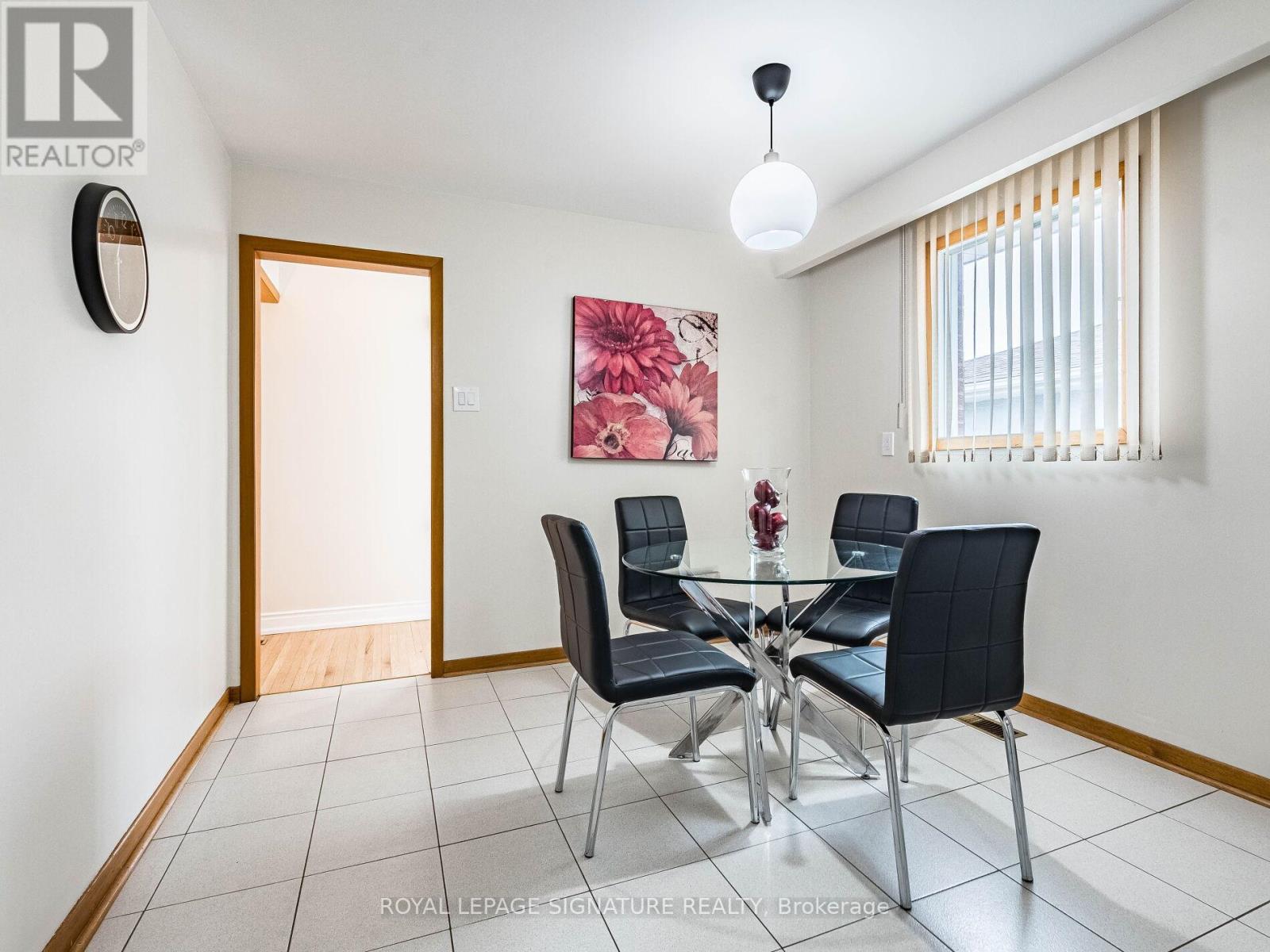4172 Dursley Crescent Mississauga, Ontario L4Z 1J7
$1,099,500
Exceptional value for rarely offered, 5 level backsplit semi-detached home offering 2457 sq ft of finished living space and the opportunity to add even more. Close to Square One, this extra spacious home, with lots of parking, perfect for an extended family or potential income, has been lovingly cared for and updated by original owners. Simple conversion to two separate units provides an opportunity for additional bedrooms and bathroom. Freshly painted in neutral colours, refinished hardwood floors throughout, updated bathrooms, newer: furnace A/C and tankless HW/tank (2021). This home is move-in ready. Covered patio for outdoor entertaining, and fenced yard. Walking distance to plaza with grocery store, school and park around the corner. Short walk to bus with service to transit hub with access to Go Service and BRT. (id:35762)
Open House
This property has open houses!
2:00 pm
Ends at:4:00 pm
Property Details
| MLS® Number | W12207426 |
| Property Type | Single Family |
| Community Name | Rathwood |
| AmenitiesNearBy | Public Transit, Schools |
| ParkingSpaceTotal | 6 |
Building
| BathroomTotal | 2 |
| BedroomsAboveGround | 4 |
| BedroomsTotal | 4 |
| Appliances | Central Vacuum, Dishwasher, Dryer, Two Stoves, Two Washers, Window Coverings, Two Refrigerators |
| BasementDevelopment | Finished |
| BasementFeatures | Separate Entrance |
| BasementType | N/a (finished) |
| ConstructionStyleAttachment | Semi-detached |
| ConstructionStyleSplitLevel | Backsplit |
| CoolingType | Central Air Conditioning |
| ExteriorFinish | Brick |
| FireplacePresent | Yes |
| FlooringType | Hardwood, Laminate, Ceramic |
| HeatingFuel | Natural Gas |
| HeatingType | Forced Air |
| SizeInterior | 1500 - 2000 Sqft |
| Type | House |
| UtilityWater | Municipal Water |
Parking
| Garage |
Land
| Acreage | No |
| FenceType | Fenced Yard |
| LandAmenities | Public Transit, Schools |
| Sewer | Sanitary Sewer |
| SizeDepth | 125 Ft ,4 In |
| SizeFrontage | 30 Ft ,1 In |
| SizeIrregular | 30.1 X 125.4 Ft |
| SizeTotalText | 30.1 X 125.4 Ft|under 1/2 Acre |
| ZoningDescription | 125.23 |
Rooms
| Level | Type | Length | Width | Dimensions |
|---|---|---|---|---|
| Basement | Recreational, Games Room | 7.04 m | 3.63 m | 7.04 m x 3.63 m |
| Basement | Utility Room | 4.27 m | 3.16 m | 4.27 m x 3.16 m |
| Lower Level | Kitchen | 5.51 m | 3.81 m | 5.51 m x 3.81 m |
| Main Level | Living Room | 3.86 m | 3.61 m | 3.86 m x 3.61 m |
| Main Level | Dining Room | 3.51 m | 2.89 m | 3.51 m x 2.89 m |
| Main Level | Kitchen | 3.07 m | 3.81 m | 3.07 m x 3.81 m |
| Main Level | Eating Area | 3.1 m | 3.15 m | 3.1 m x 3.15 m |
| Upper Level | Primary Bedroom | 3.89 m | 3.84 m | 3.89 m x 3.84 m |
| Upper Level | Bedroom 2 | 4.75 m | 3.18 m | 4.75 m x 3.18 m |
| Upper Level | Bedroom 3 | 2.68 m | 2.74 m | 2.68 m x 2.74 m |
| In Between | Bedroom 4 | 4.75 m | 2.92 m | 4.75 m x 2.92 m |
| In Between | Family Room | 5.72 m | 3.81 m | 5.72 m x 3.81 m |
https://www.realtor.ca/real-estate/28440223/4172-dursley-crescent-mississauga-rathwood-rathwood
Interested?
Contact us for more information
Dale Biason
Salesperson
201-30 Eglinton Ave West
Mississauga, Ontario L5R 3E7































