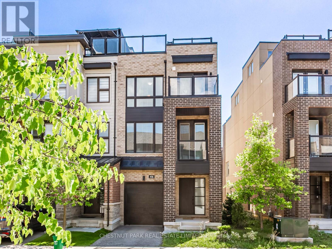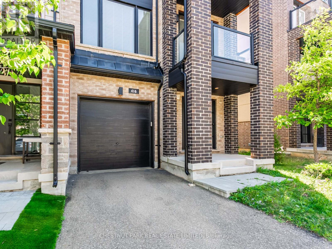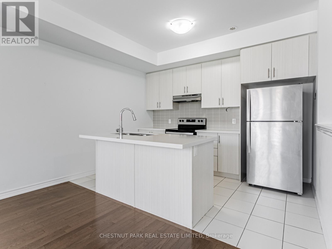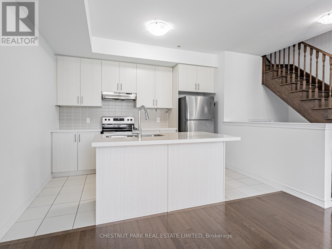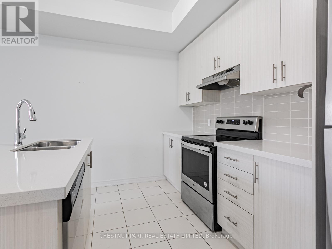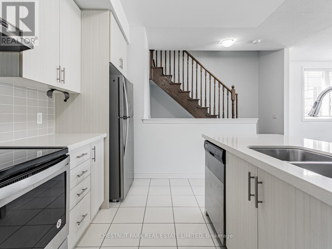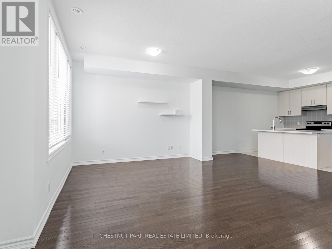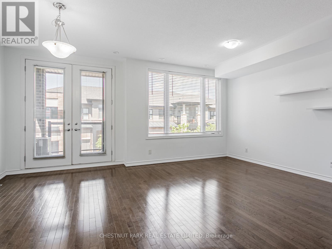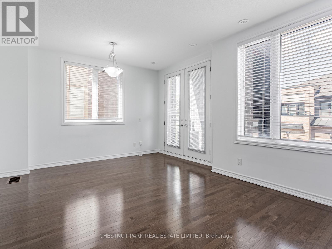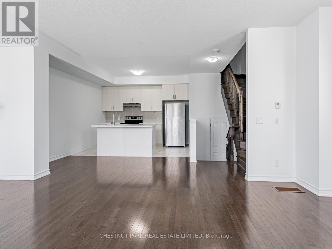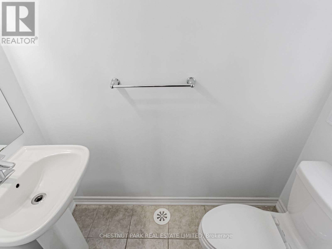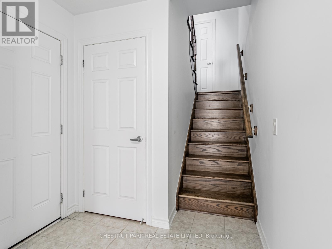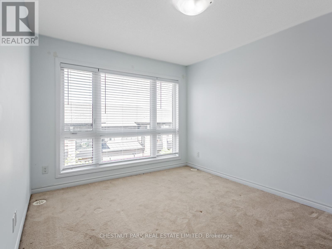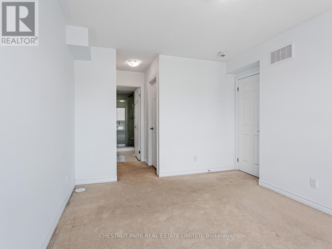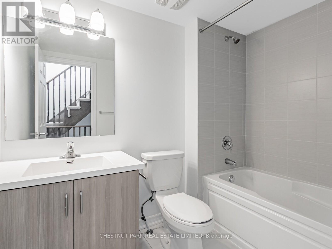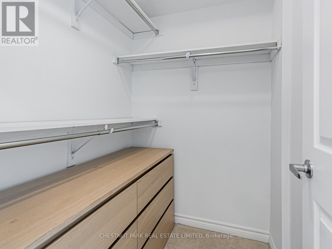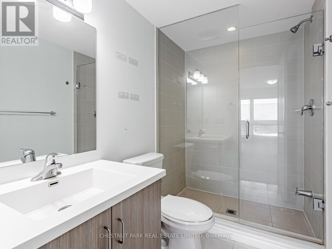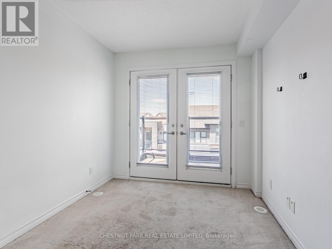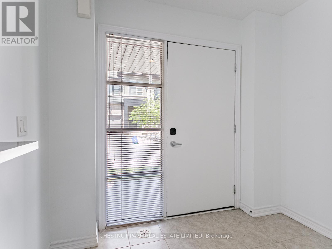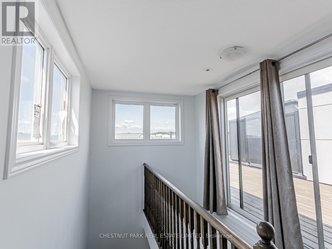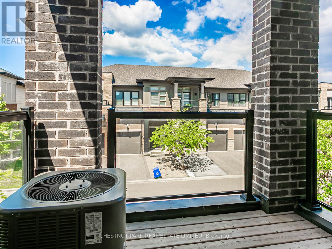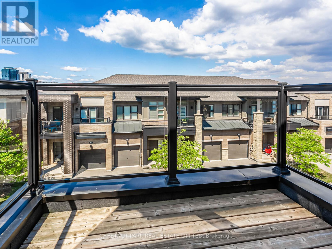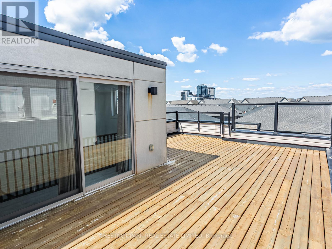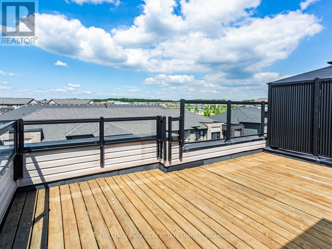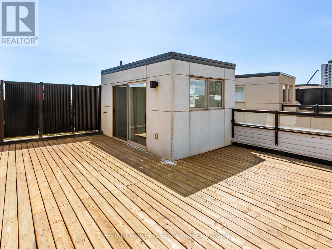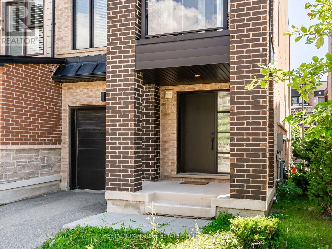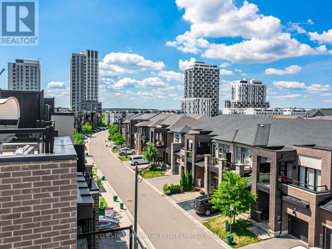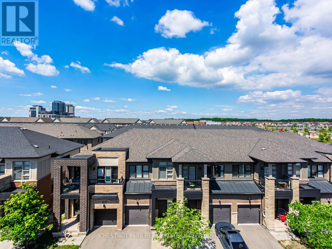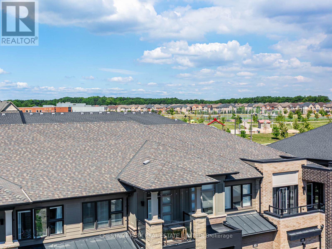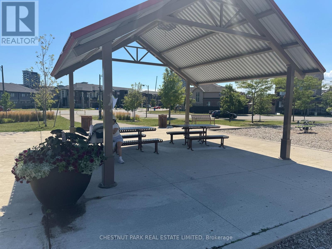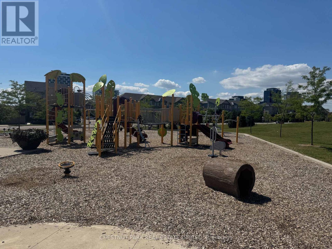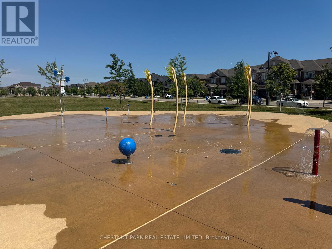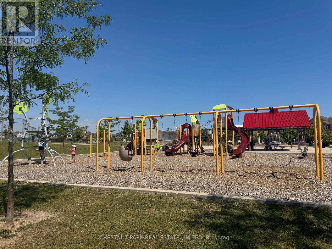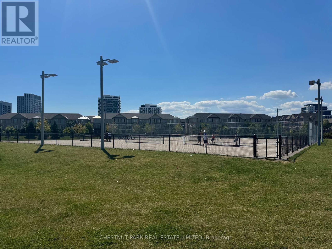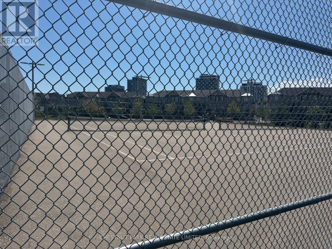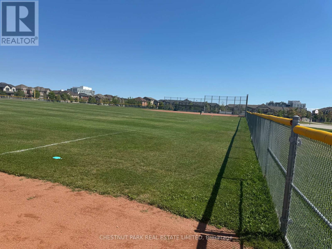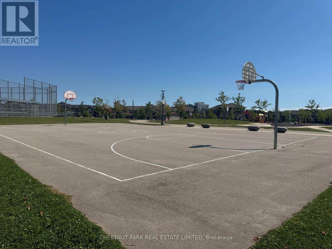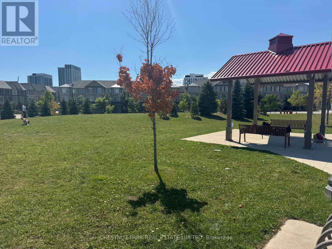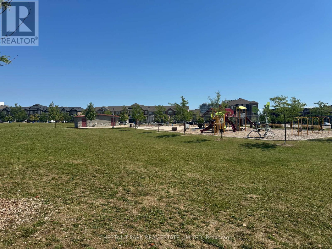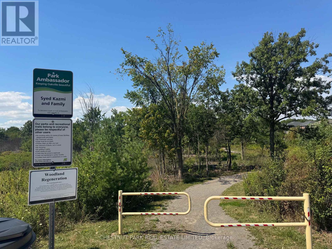416 Athabasca Common Oakville, Ontario L6H 0R6
$3,250 Monthly
Executive newer construction two plus one bedroom, 3 bathroom end unit townhome with a private driveway, an attached 1.5 car garage (total parking for 2 cars), two balconies, and a large 445sf private rooftop terrace. Well located in the prime family-friendly neighbourhood of Joshua Meadows in north-east Oakville. Eco-friendly built for low utility bills and added comfort. The open concept main floor features 9-foot ceilings, a modern eat-in kitchen with granite counters, full-sized stainless steel appliances, a large island, a breakfast area, a 2-piece powder room and a walk-out to a covered balcony. The third level features a primary bedroom with a walk-in closet and a 3-piece ensuite featuring a large step-in shower, a good-sized second bedroom with a closet and a walk-out to a covered balcony, and a 4-piece main bathroom. The upper floor features a den/home office area and a spectacular rooftop terrace featuring gorgeous private views. The ground floor features a double closet and direct interior access to the garage. The lower level includes a full-sized washer and dryer, as well as excellent storage space in the crawl space. The garage provides great space for your car/sport utility, plus great additional space for storing your bikes and other storage needs. It's a short walk to the local park featuring a playground, splash pad, playing fields, picnic areas, and pickleball and tennis courts. Fabulous local schools, including Harvest Oak (JK to 7), River Oaks (gr 8), White Oaks (gr 9-12), and St. Cecilia Catholic Elementary School, two blocks close by. Quick access to Hwy 403/407/QEW/Go Station. There is an abundance of shopping and restaurants surrounding the area. No pets, no smoking. (id:35762)
Property Details
| MLS® Number | W12366880 |
| Property Type | Single Family |
| Neigbourhood | Trafalgar |
| Community Name | 1010 - JM Joshua Meadows |
| AmenitiesNearBy | Park, Public Transit, Schools |
| Features | Conservation/green Belt |
| ParkingSpaceTotal | 2 |
Building
| BathroomTotal | 3 |
| BedroomsAboveGround | 2 |
| BedroomsBelowGround | 1 |
| BedroomsTotal | 3 |
| Appliances | Garage Door Opener Remote(s), Water Heater - Tankless, All, Window Coverings |
| BasementType | Crawl Space |
| ConstructionStyleAttachment | Attached |
| CoolingType | Central Air Conditioning, Air Exchanger |
| ExteriorFinish | Brick |
| FlooringType | Hardwood |
| FoundationType | Concrete |
| HalfBathTotal | 1 |
| HeatingFuel | Natural Gas |
| HeatingType | Forced Air |
| StoriesTotal | 3 |
| SizeInterior | 1100 - 1500 Sqft |
| Type | Row / Townhouse |
| UtilityWater | Municipal Water |
Parking
| Attached Garage | |
| Garage |
Land
| Acreage | No |
| LandAmenities | Park, Public Transit, Schools |
| Sewer | Sanitary Sewer |
| SizeFrontage | 30 Ft ,4 In |
| SizeIrregular | 30.4 Ft |
| SizeTotalText | 30.4 Ft |
Rooms
| Level | Type | Length | Width | Dimensions |
|---|---|---|---|---|
| Second Level | Living Room | 3.48 m | 5.74 m | 3.48 m x 5.74 m |
| Second Level | Dining Room | 3.48 m | 5.74 m | 3.48 m x 5.74 m |
| Second Level | Kitchen | 2.74 m | 3.61 m | 2.74 m x 3.61 m |
| Second Level | Eating Area | 1.45 m | 2.51 m | 1.45 m x 2.51 m |
| Second Level | Other | 1.7 m | 2.59 m | 1.7 m x 2.59 m |
| Third Level | Primary Bedroom | 3.89 m | 3.07 m | 3.89 m x 3.07 m |
| Third Level | Bedroom 2 | 3.12 m | 2.57 m | 3.12 m x 2.57 m |
| Lower Level | Laundry Room | 1.83 m | 1.96 m | 1.83 m x 1.96 m |
| Main Level | Foyer | 1.45 m | 2.51 m | 1.45 m x 2.51 m |
| Upper Level | Den | 1.02 m | 1.14 m | 1.02 m x 1.14 m |
| Upper Level | Other | 8.08 m | 5.79 m | 8.08 m x 5.79 m |
Interested?
Contact us for more information
John Manneh
Salesperson
1300 Yonge St Ground Flr
Toronto, Ontario M4T 1X3

