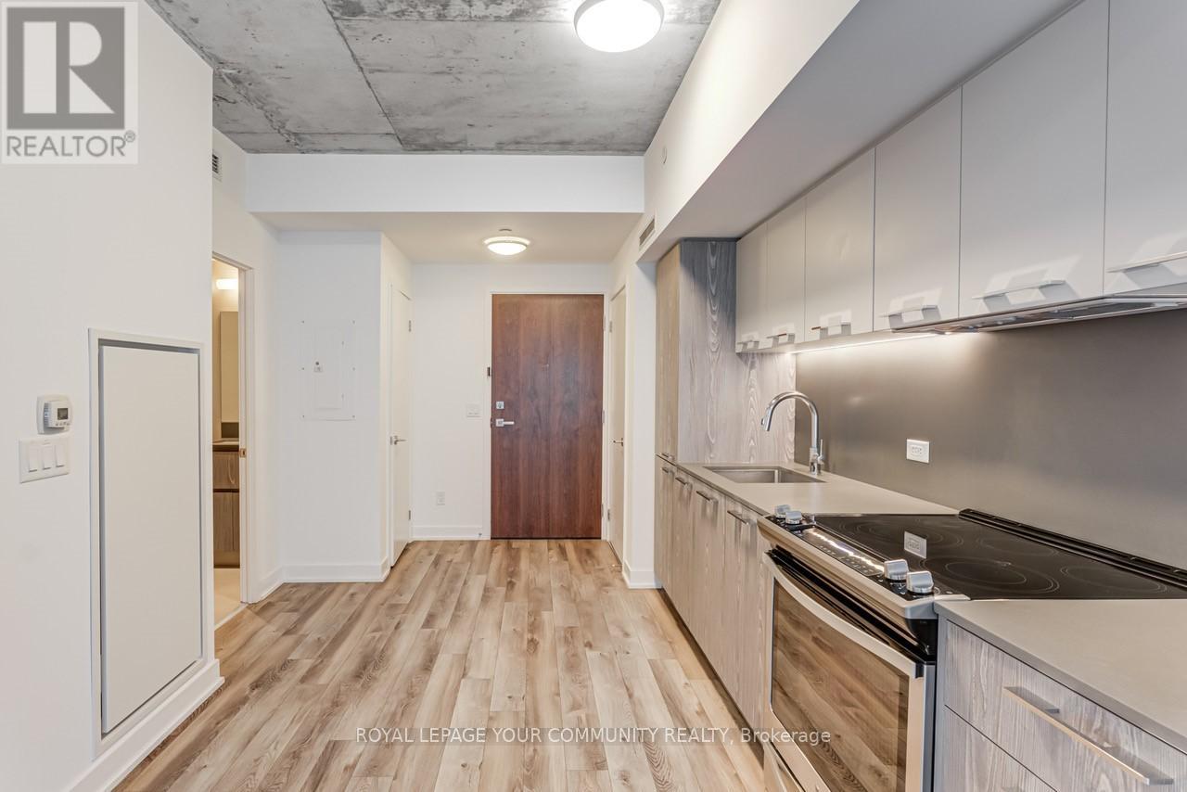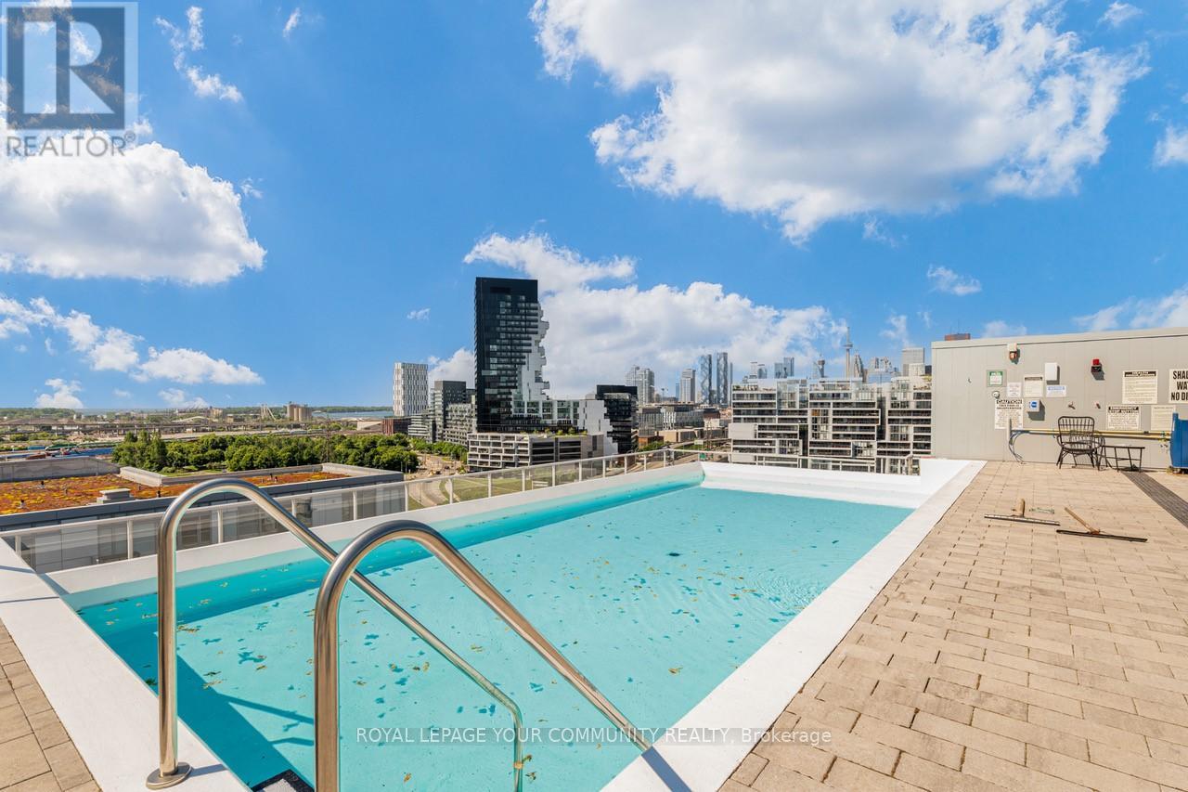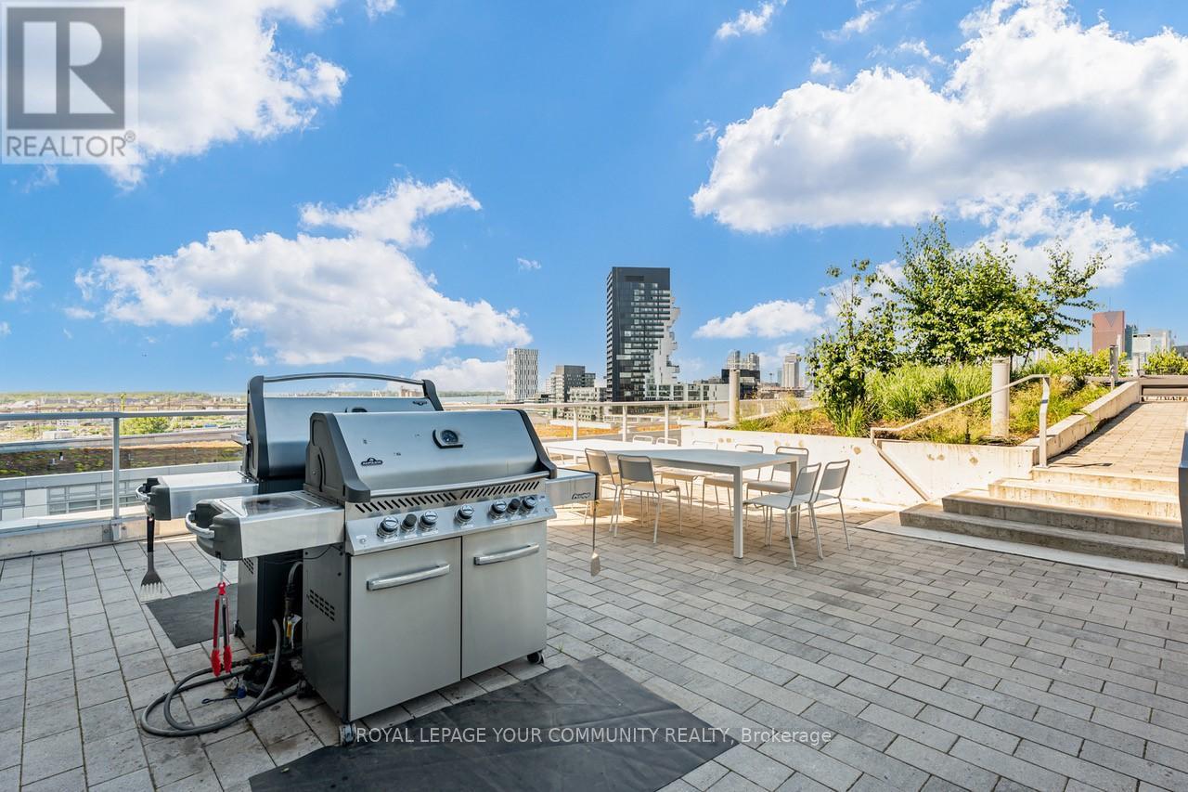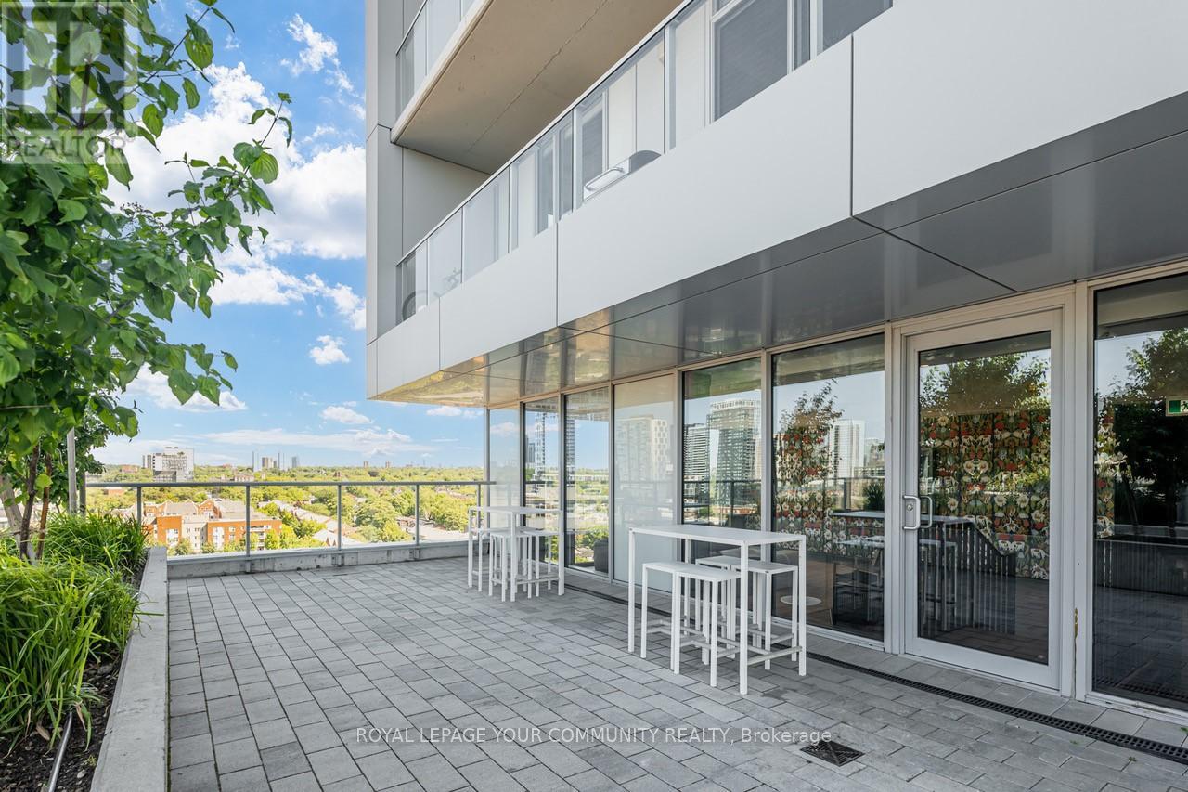415 - 30 Baseball Place Toronto, Ontario M4M 0E8
$488,800Maintenance, Heat, Common Area Maintenance, Insurance, Water, Parking
$483.84 Monthly
Maintenance, Heat, Common Area Maintenance, Insurance, Water, Parking
$483.84 Monthly***Attention to First Time Home Buyers And Investors! VERY RARE UNIT WITH ONE BEDROOM AND 1 PARKING! *** Steps to TTC, Restaurants, Bars, Cafes, Entertainment. Grab This Chance To Live In Toronto's Beloved East Side With Great Neighbours And Local Businesses. Featuring Bright And Spacious Open Concept Layout With High 9Ft Exposed Concrete Ceiling. Modern Kitchen With Built In Appliances, Walk Out To South Facing Balcony. Just Steps To Queen St, 1 Min To DVP And Enjoy Your Short Commute To Downtown Core! Amazing Amenities With Sun Deck, Guest Suites, Party Lounge, Fitness Centre, Rooftop Patio And Outdoor Pool. Low Maintenance Fee Covered Most Of Utilities Except Hydro. (id:35762)
Property Details
| MLS® Number | E12153179 |
| Property Type | Single Family |
| Community Name | South Riverdale |
| AmenitiesNearBy | Schools, Public Transit, Park |
| CommunityFeatures | Pet Restrictions, Community Centre |
| Features | Balcony |
| ParkingSpaceTotal | 1 |
Building
| BathroomTotal | 1 |
| BedroomsAboveGround | 1 |
| BedroomsTotal | 1 |
| Age | 0 To 5 Years |
| Amenities | Security/concierge, Exercise Centre, Party Room |
| Appliances | Blinds, Dishwasher, Dryer, Stove, Washer, Refrigerator |
| CoolingType | Central Air Conditioning |
| ExteriorFinish | Concrete |
| FlooringType | Laminate |
| HeatingFuel | Natural Gas |
| HeatingType | Forced Air |
| SizeInterior | 500 - 599 Sqft |
| Type | Apartment |
Parking
| Underground | |
| Garage |
Land
| Acreage | No |
| LandAmenities | Schools, Public Transit, Park |
Rooms
| Level | Type | Length | Width | Dimensions |
|---|---|---|---|---|
| Main Level | Living Room | 3.05 m | 8.23 m | 3.05 m x 8.23 m |
| Main Level | Dining Room | 3.05 m | 8.23 m | 3.05 m x 8.23 m |
| Main Level | Kitchen | 3.05 m | 8.23 m | 3.05 m x 8.23 m |
| Main Level | Primary Bedroom | 2.74 m | 3.2 m | 2.74 m x 3.2 m |
Interested?
Contact us for more information
Terry Jung
Salesperson
8854 Yonge Street
Richmond Hill, Ontario L4C 0T4




































