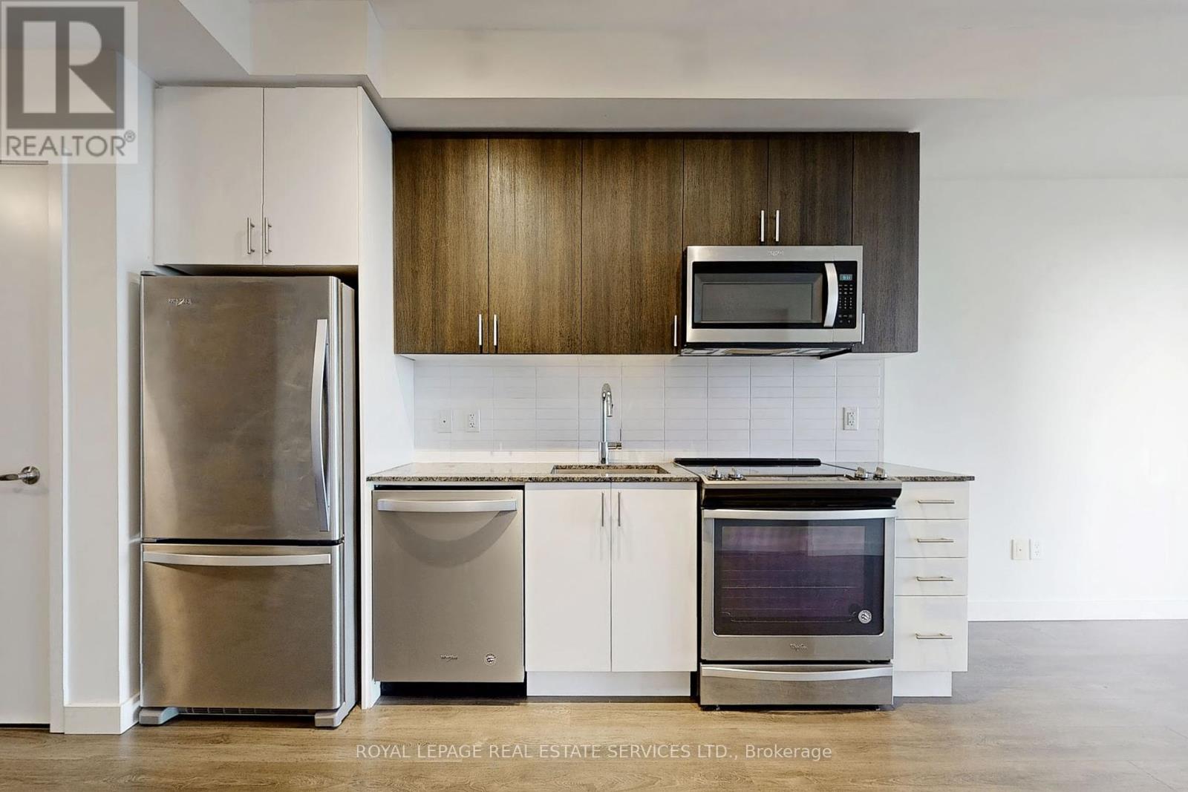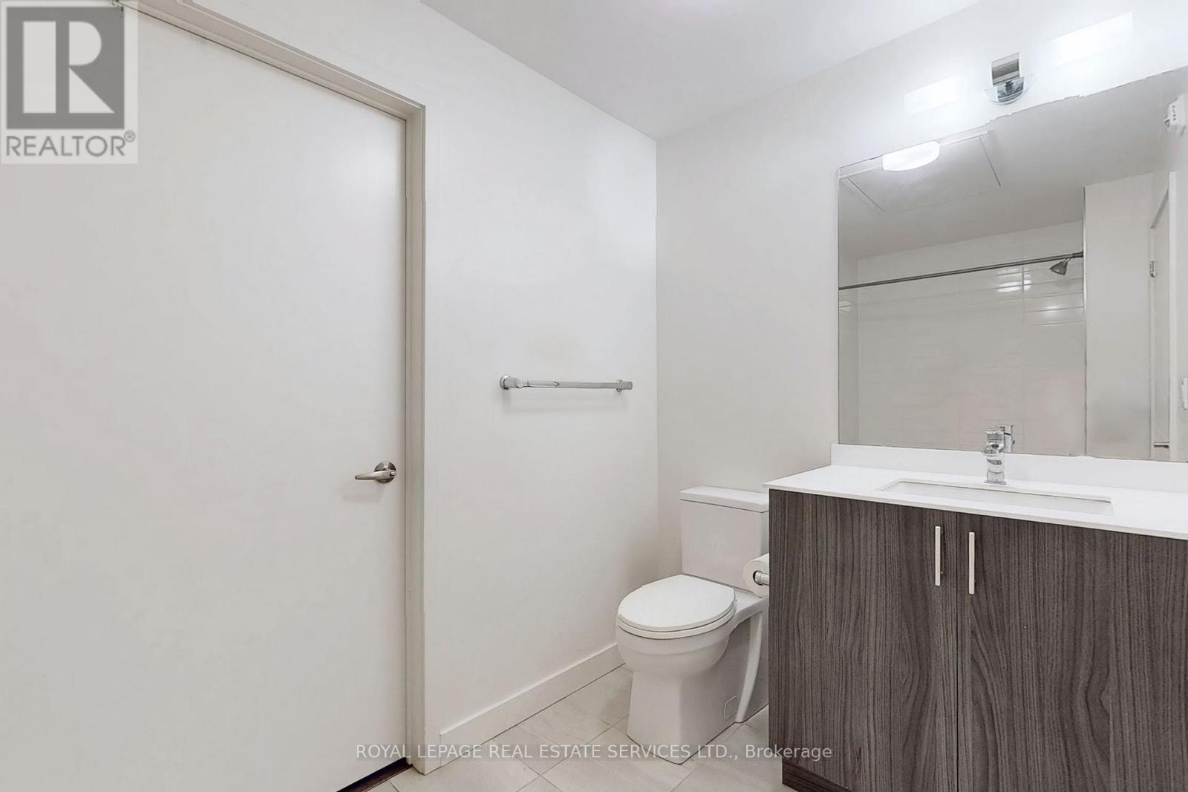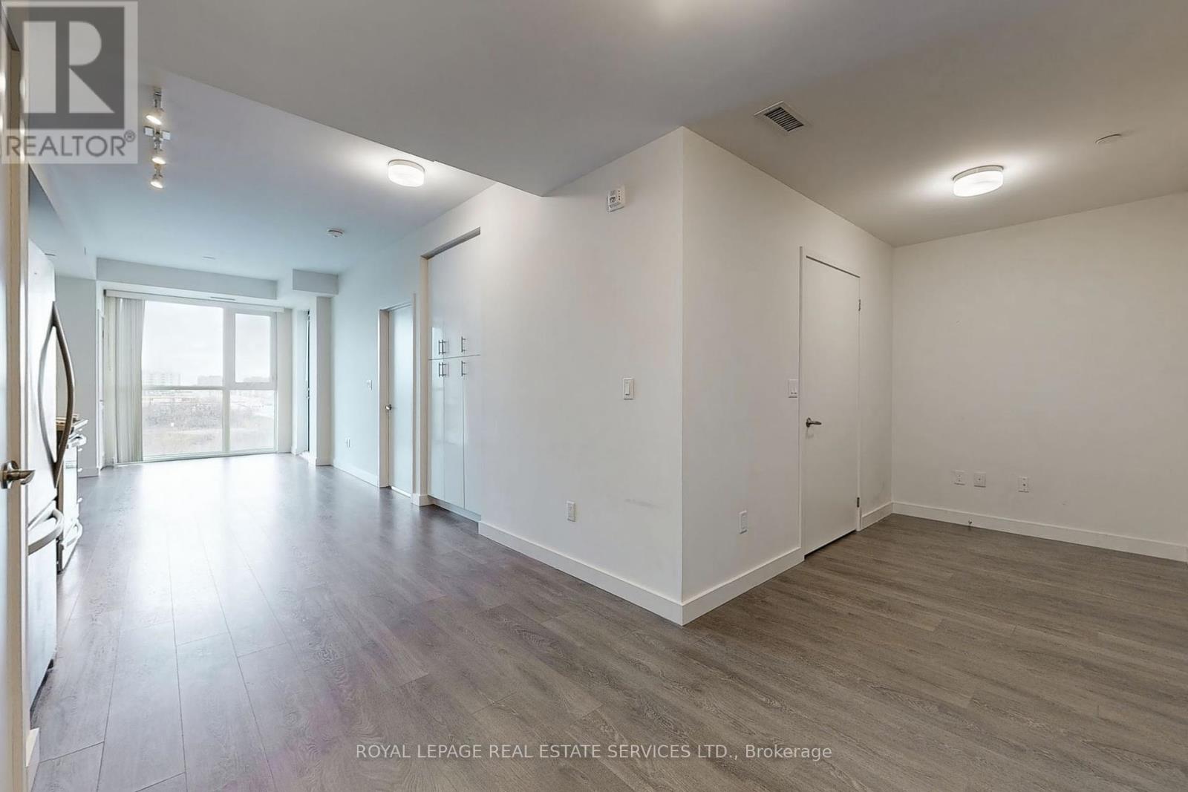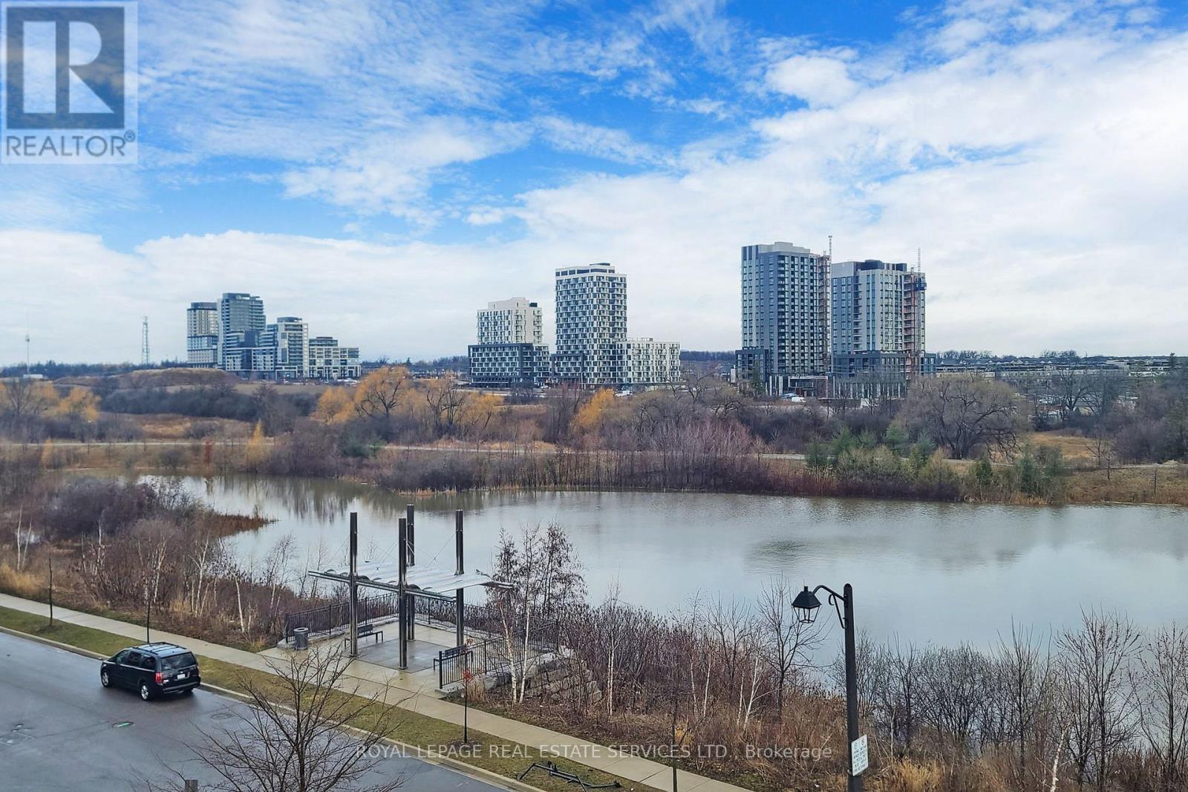415 - 210 Sabina Drive Oakville, Ontario L6H 0W3
$2,250 Monthly
Amazing location in Oakville at Trafalgar's Landing. This Spacious 690 Sq.ft. 1 bedroom plus den unit facing pond on east side 9 foot ceilings, floor to ceiling windows, cozy balcony., modern hardwood style laminate flooring - no carpet! This building has a more exclusive feel than the high rise buildings, generous square footage. No hustle bustle or rush for elevators and managed well by Wilson Blanshard management. lovely foyer and exercise room. Party room. This unit comes with 1 Parking spot. Heat and Water is included in rent, Tenant only pays for hydro. Great walk score! Walking distance to Walmart, Superstore, Home Sense and many more amenities. Perfect for a professional couple. Vacant and ready to lease. (id:35762)
Property Details
| MLS® Number | W12082126 |
| Property Type | Single Family |
| Community Name | 1008 - GO Glenorchy |
| CommunityFeatures | Pet Restrictions |
| Features | Balcony, Carpet Free |
| ParkingSpaceTotal | 1 |
Building
| BathroomTotal | 1 |
| BedroomsAboveGround | 1 |
| BedroomsBelowGround | 1 |
| BedroomsTotal | 2 |
| Age | 6 To 10 Years |
| CoolingType | Central Air Conditioning |
| ExteriorFinish | Concrete, Brick |
| HeatingFuel | Natural Gas |
| HeatingType | Forced Air |
| SizeInterior | 600 - 699 Sqft |
| Type | Apartment |
Parking
| Underground | |
| Garage | |
| Covered |
Land
| Acreage | No |
Rooms
| Level | Type | Length | Width | Dimensions |
|---|---|---|---|---|
| Flat | Living Room | 32.68 m | 10.66 m | 32.68 m x 10.66 m |
| Flat | Bedroom | 10.24 m | 10.01 m | 10.24 m x 10.01 m |
| Flat | Den | 10.33 m | 5.74 m | 10.33 m x 5.74 m |
| Flat | Bathroom | Measurements not available | ||
| Other | Laundry Room | Measurements not available |
Interested?
Contact us for more information
Naushin Kemp
Salesperson
231 Oak Park #400b
Oakville, Ontario L6H 7S8





























